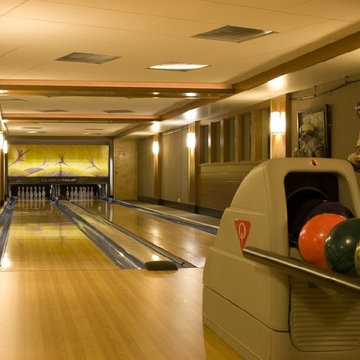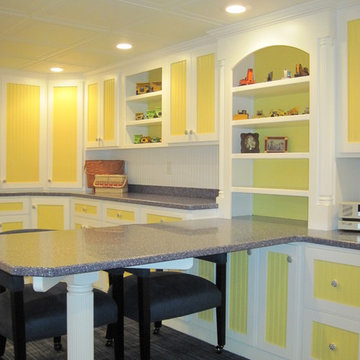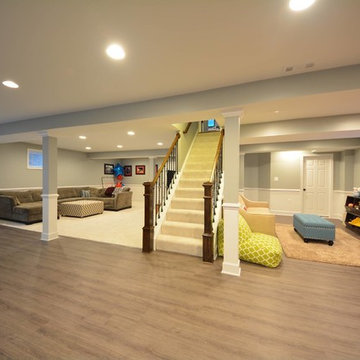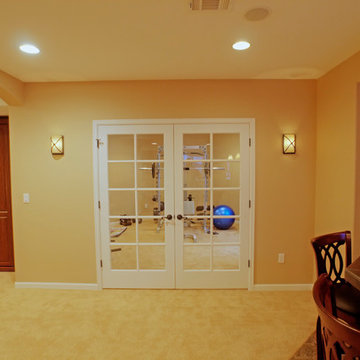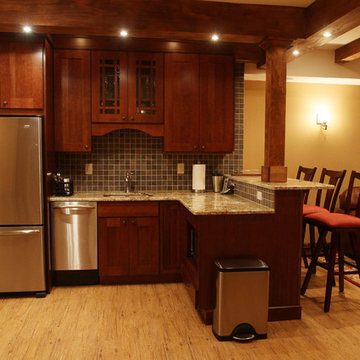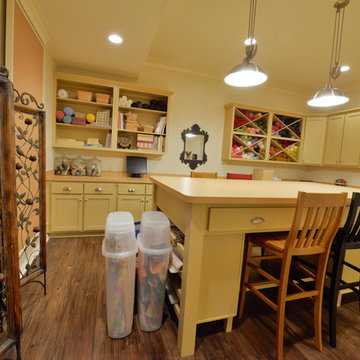1.033 Foto di taverne gialle
Filtra anche per:
Budget
Ordina per:Popolari oggi
1 - 20 di 1.033 foto
1 di 2
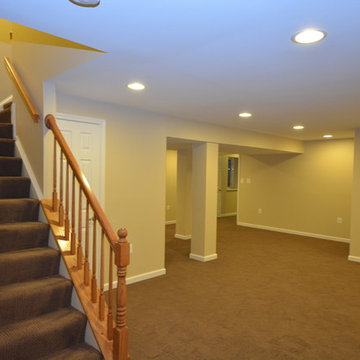
Immagine di una grande taverna chic con sbocco, pareti gialle, moquette, nessun camino e pavimento marrone
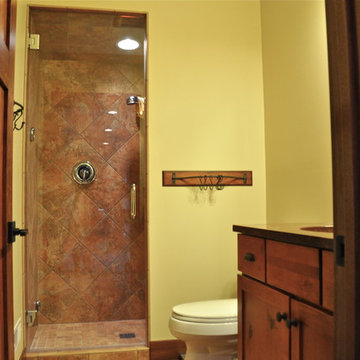
Designed by Lifestyle Kitchen Studio. Knotty Alder Cabinetry.
Idee per una taverna chic
Idee per una taverna chic
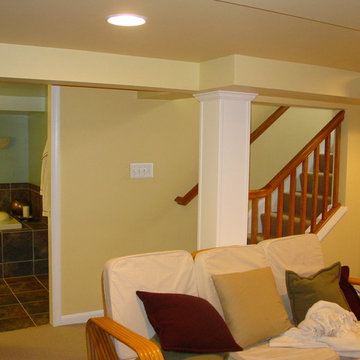
Cook Bros.
Arlington, Virginia : basement remodel, basement bathroom, basement tub, drop in bath tub, drywall in basement, family room, french doors, guest room, hidden duct, hidden support, new basement facelift, open stairway, sliding pocket door, study basement stairs, tiled deck, whirlpool tub
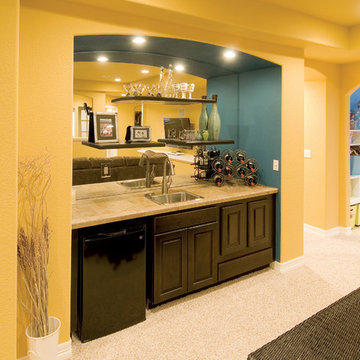
The basement walk-up bar is tucked into a niche. Floating shelves provide place for storage and display. Mirrored back wall bounces the light. ©Finished Basement Company
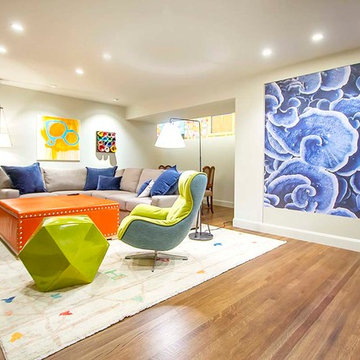
Immagine di una taverna minimalista interrata di medie dimensioni con pareti bianche, pavimento in legno massello medio e pavimento marrone
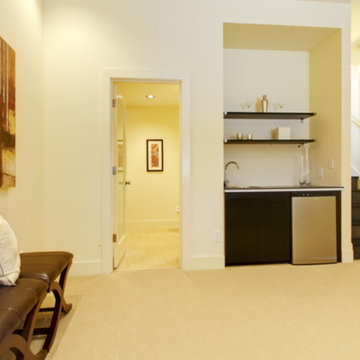
Idee per una taverna chic seminterrata di medie dimensioni con pareti beige, moquette e pavimento beige

William Kildow
Idee per una taverna minimalista seminterrata con pareti verdi, nessun camino, moquette e pavimento rosa
Idee per una taverna minimalista seminterrata con pareti verdi, nessun camino, moquette e pavimento rosa
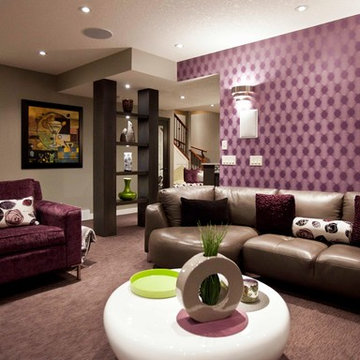
Brad McCallum
Immagine di una taverna tradizionale interrata con pareti viola, moquette e pavimento viola
Immagine di una taverna tradizionale interrata con pareti viola, moquette e pavimento viola
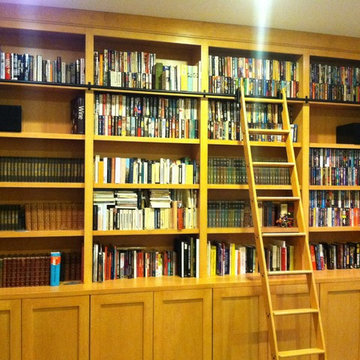
The Client was renovating the Lower Level of the their home and needed a Large Bookcase with Rolling Library Ladder. The Library was designed to allow the client a place to house all their books, The clients have a large assorment of Book and both the Husband and wife are avid readers.

Hightail Photography
Immagine di una taverna classica seminterrata di medie dimensioni con pareti beige, moquette, camino classico, cornice del camino piastrellata e pavimento beige
Immagine di una taverna classica seminterrata di medie dimensioni con pareti beige, moquette, camino classico, cornice del camino piastrellata e pavimento beige
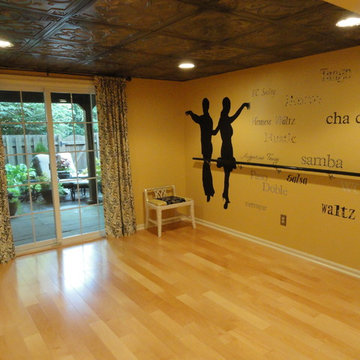
Ballroom dance studio
Flooring - maple hardwood click lock (Shaw), installed over concrete on a floating subfloor.
Walls - daVinci's Canvas (Ben Moore)
Ceiling - custom painted plastic ceiling skins (available from WishIHadThat.com), slipped over existing acoustic drop panel ceiling tiles.
Wall words hand-crafted using a Cricut and stock craft paper, adhered via glue stick.
Silhouette dancing mural hand-painted from a digital photo using a laptop and projector, a pencil, and black acrylic craft paint. SUPER EASY to do. (Photo taken from my first ballroom dance competition: that's me and my instructor in a cha cha pose.)
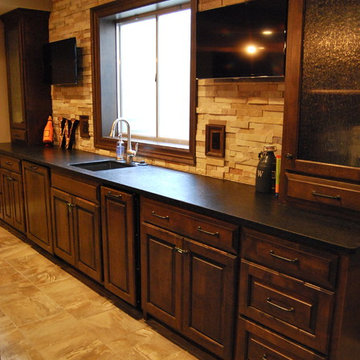
Foto di una taverna tradizionale seminterrata di medie dimensioni con pareti beige, moquette e nessun camino
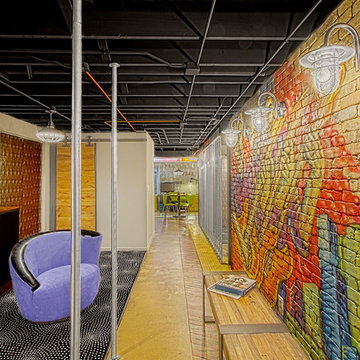
Here is a newly completed project I've been working on. My charge was to make functional spaces in a basement that included a bar, TV space, game space, office space and music room. The client was sharing some photos he'd taken in subways in NYC, Chicago and London, among others. These exciting images of his stimulated an idea: What if we used the subway as a motif for the entire basement project? This concept was enthusiastically endorsed. Months later, here are the results of this creative challenge.
Norman Sizemore
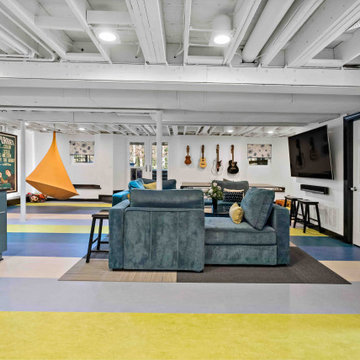
This Oak Hill basement remodel is a stunning showcase for this family, who are fans of bright colors, interesting design choices, and unique ways to display their interests, from music to games to family heirlooms.
1.033 Foto di taverne gialle
1
