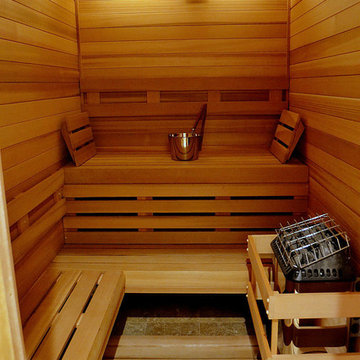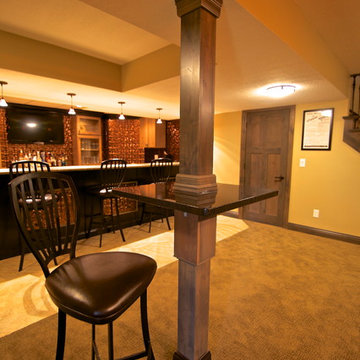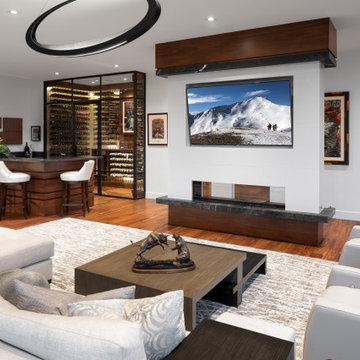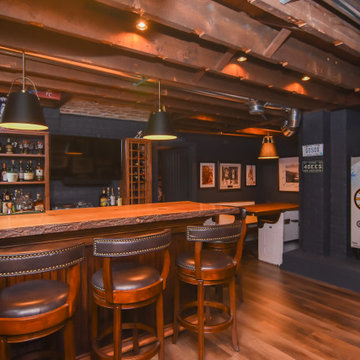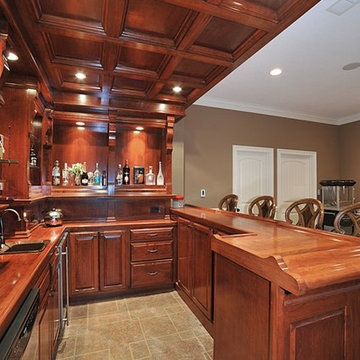2.860 Foto di taverne color legno
Filtra anche per:
Budget
Ordina per:Popolari oggi
1 - 20 di 2.860 foto
1 di 2

Idee per una grande taverna minimal con pareti bianche, parquet chiaro, nessun camino e pavimento beige

Foto di una taverna industriale interrata di medie dimensioni con home theatre, pareti bianche, pavimento in laminato, camino classico, cornice del camino in legno, pavimento marrone e travi a vista

Architect: Sharratt Design & Company,
Photography: Jim Kruger, LandMark Photography,
Landscape & Retaining Walls: Yardscapes, Inc.
Immagine di un'ampia taverna chic interrata con sala giochi, pareti beige, moquette, nessun camino e pavimento beige
Immagine di un'ampia taverna chic interrata con sala giochi, pareti beige, moquette, nessun camino e pavimento beige
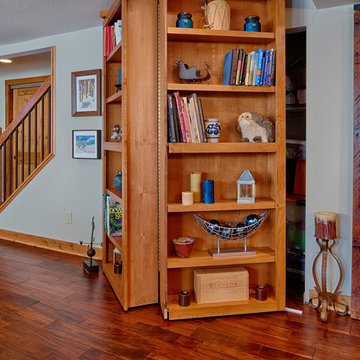
Designed and produced for Bellawood Builders and Mom's Landscaping and Design. Steve Silverman Imaging
Foto di una taverna stile americano
Foto di una taverna stile americano

Erin Kelleher
Immagine di una taverna design seminterrata di medie dimensioni con pareti blu
Immagine di una taverna design seminterrata di medie dimensioni con pareti blu
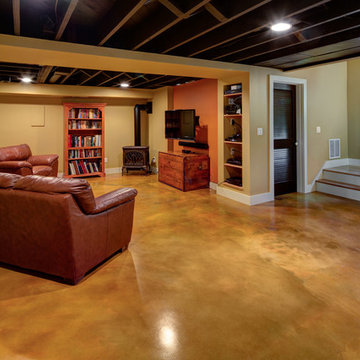
Hammer & Hand, Alice Design, and Domestic Arts worked together to transform an unfinished basement into a multifunctional guest bedroom and family room. The finished basement now serves many purposes: family entertainment room, guest bedroom, extra storage, laundry room, and mudroom when entering from the carport. When not in use by guests, a Murphy bed (built by Big Branch Woodworking) is easily stored away to make extra space. Photography by Jeff Amram.

Andrew James Hathaway (Brothers Construction)
Esempio di una grande taverna chic seminterrata con pareti beige, moquette, camino classico e cornice del camino in pietra
Esempio di una grande taverna chic seminterrata con pareti beige, moquette, camino classico e cornice del camino in pietra

Cipher Imaging
Immagine di una taverna classica con pareti grigie, nessun camino e pavimento con piastrelle in ceramica
Immagine di una taverna classica con pareti grigie, nessun camino e pavimento con piastrelle in ceramica

Martha O'Hara Interiors, Interior Design | L. Cramer Builders + Remodelers, Builder | Troy Thies, Photography | Shannon Gale, Photo Styling
Please Note: All “related,” “similar,” and “sponsored” products tagged or listed by Houzz are not actual products pictured. They have not been approved by Martha O’Hara Interiors nor any of the professionals credited. For information about our work, please contact design@oharainteriors.com.
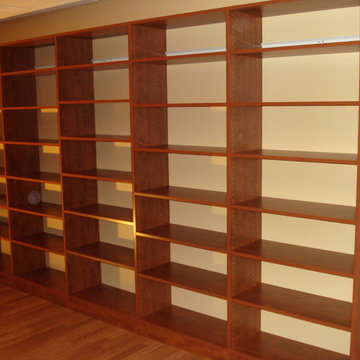
This is the "skeletal" structure of a bookshelf that was built in a finished basement to accomodate the homeowner's large book collection. The bookshelf was custom built to accomodate the wall size and complement the decor; the finish is traditional cherry.

April Sledge, Photography at Dawn
Foto di una taverna classica interrata con pareti grigie, camino lineare Ribbon, cornice del camino in metallo e parquet scuro
Foto di una taverna classica interrata con pareti grigie, camino lineare Ribbon, cornice del camino in metallo e parquet scuro

Home theater with wood paneling and Corrugated perforated metal ceiling, plus built-in banquette seating. next to TV wall
photo by Jeffrey Edward Tryon
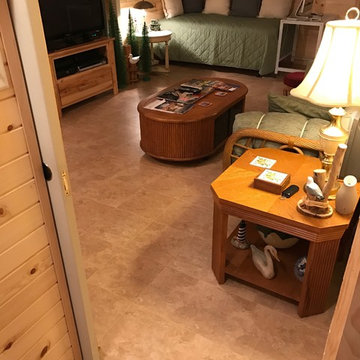
Max Tile Raised Floor Tiles -- "After looking at all of our options, we elected to use your great flooring for 2 projects. Our Beach Room was completed about a year ago, and we decided to do the basement bathroom with the same product. The results are outstanding."
https://www.greatmats.com/tiles/raised-floor-tiles-max.php

CHC Creative Remodeling
Ispirazione per una taverna stile rurale interrata con nessun camino e parquet scuro
Ispirazione per una taverna stile rurale interrata con nessun camino e parquet scuro
2.860 Foto di taverne color legno
1
