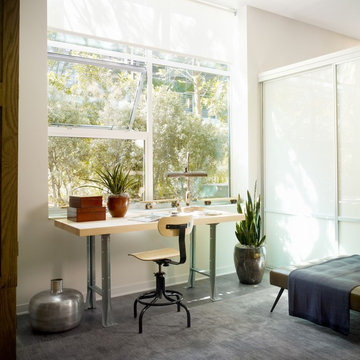Studio con pareti viola e pareti bianche
Filtra anche per:
Budget
Ordina per:Popolari oggi
1 - 20 di 29.210 foto
1 di 3
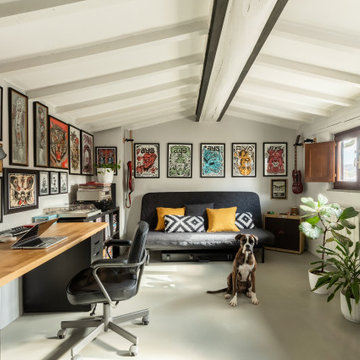
Idee per uno studio minimal con pareti bianche, pavimento in cemento, scrivania autoportante, pavimento grigio, travi a vista e soffitto a volta

Foto di un grande atelier design con pareti bianche, parquet chiaro, scrivania autoportante e soffitto ribassato
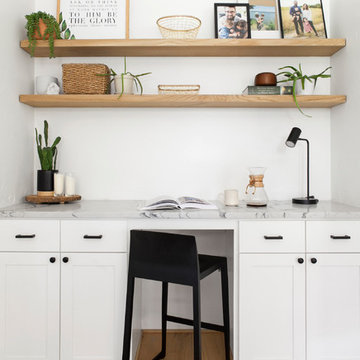
Esempio di un piccolo ufficio scandinavo con pareti bianche, parquet chiaro, nessun camino, scrivania incassata e pavimento beige
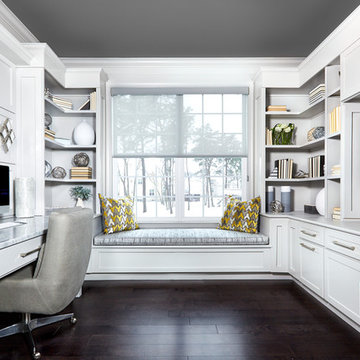
Foto di un ufficio tradizionale con pareti bianche, parquet scuro, nessun camino, scrivania incassata e pavimento marrone

Photography by Michael J. Lee
Immagine di uno studio chic di medie dimensioni con pareti bianche, scrivania incassata, libreria e parquet scuro
Immagine di uno studio chic di medie dimensioni con pareti bianche, scrivania incassata, libreria e parquet scuro

Free ebook, Creating the Ideal Kitchen. DOWNLOAD NOW
Working with this Glen Ellyn client was so much fun the first time around, we were thrilled when they called to say they were considering moving across town and might need some help with a bit of design work at the new house.
The kitchen in the new house had been recently renovated, but it was not exactly what they wanted. What started out as a few tweaks led to a pretty big overhaul of the kitchen, mudroom and laundry room. Luckily, we were able to use re-purpose the old kitchen cabinetry and custom island in the remodeling of the new laundry room — win-win!
As parents of two young girls, it was important for the homeowners to have a spot to store equipment, coats and all the “behind the scenes” necessities away from the main part of the house which is a large open floor plan. The existing basement mudroom and laundry room had great bones and both rooms were very large.
To make the space more livable and comfortable, we laid slate tile on the floor and added a built-in desk area, coat/boot area and some additional tall storage. We also reworked the staircase, added a new stair runner, gave a facelift to the walk-in closet at the foot of the stairs, and built a coat closet. The end result is a multi-functional, large comfortable room to come home to!
Just beyond the mudroom is the new laundry room where we re-used the cabinets and island from the original kitchen. The new laundry room also features a small powder room that used to be just a toilet in the middle of the room.
You can see the island from the old kitchen that has been repurposed for a laundry folding table. The other countertops are maple butcherblock, and the gold accents from the other rooms are carried through into this room. We were also excited to unearth an existing window and bring some light into the room.
Designed by: Susan Klimala, CKD, CBD
Photography by: Michael Alan Kaskel
For more information on kitchen and bath design ideas go to: www.kitchenstudio-ge.com
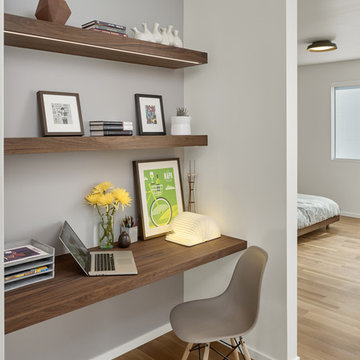
Idee per un piccolo ufficio moderno con pareti bianche, parquet chiaro e scrivania incassata
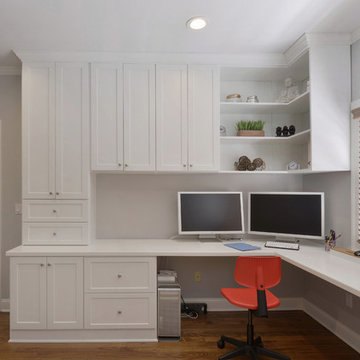
Foto di un grande studio contemporaneo con pareti bianche, pavimento in legno massello medio e scrivania incassata

Immagine di un ufficio classico di medie dimensioni con pareti bianche, scrivania incassata e parquet chiaro
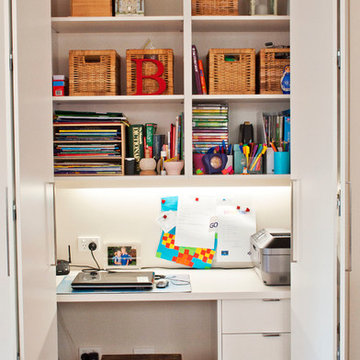
Design by Key Piece
http://keypiece.com.au
info@keypiece.com.au
Adrienne Bizzarri Photography
http://adriennebizzarri.photomerchant.net/
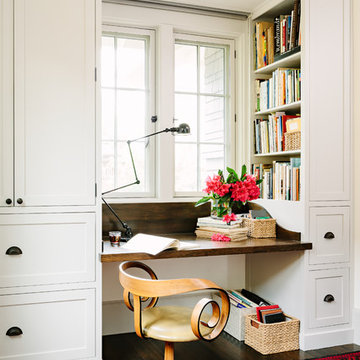
This turn-of-the-century original Sellwood Library was transformed into an amazing Portland home for it's New York transplants. Custom woodworking and cabinetry transformed this room into a warm and functional workspace. Leaded glass windows and dark stained wood floors add to the eclectic mix of original craftsmanship and modern influences.
Lincoln Barbour
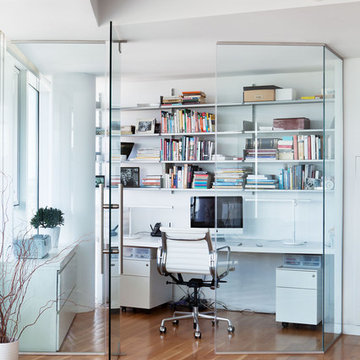
Ispirazione per uno studio design con pareti bianche, pavimento in legno massello medio e scrivania incassata

Foto di uno studio chic con pareti bianche, pavimento in legno massello medio, scrivania incassata, pavimento marrone e soffitto a volta

This full home mid-century remodel project is in an affluent community perched on the hills known for its spectacular views of Los Angeles. Our retired clients were returning to sunny Los Angeles from South Carolina. Amidst the pandemic, they embarked on a two-year-long remodel with us - a heartfelt journey to transform their residence into a personalized sanctuary.
Opting for a crisp white interior, we provided the perfect canvas to showcase the couple's legacy art pieces throughout the home. Carefully curating furnishings that complemented rather than competed with their remarkable collection. It's minimalistic and inviting. We created a space where every element resonated with their story, infusing warmth and character into their newly revitalized soulful home.
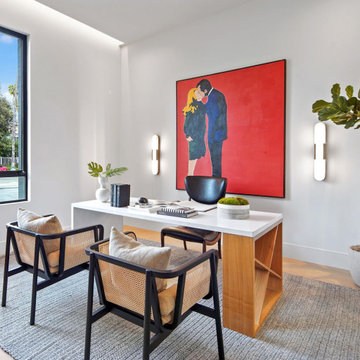
Home Office with Desk and Side Chairs, flooded with light from a Picture Window, Recessed Wall Washer and Wall Sconce lights.
Immagine di uno studio moderno di medie dimensioni con pareti bianche, parquet chiaro, scrivania autoportante e pavimento beige
Immagine di uno studio moderno di medie dimensioni con pareti bianche, parquet chiaro, scrivania autoportante e pavimento beige
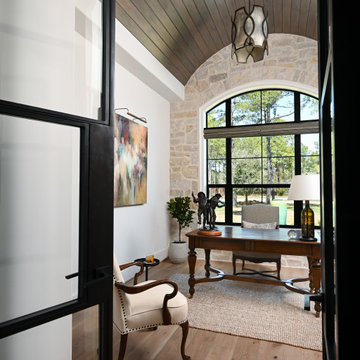
Behind iron French Doors, is this masculine home office. It's stunning architectural features include a wood-paneled barrel ceiling, and stone accent wall. .
Personal touches of art, family heirlooms, and a collection of acoustic guitars elevate the overall design.

Home office for two people with quartz countertops, black cabinets, custom cabinetry, gold hardware, gold lighting, big windows with black mullions, and custom stool in striped fabric with x base on natural oak floors

Idee per un grande studio scandinavo con pareti bianche, parquet chiaro, scrivania incassata e pavimento beige
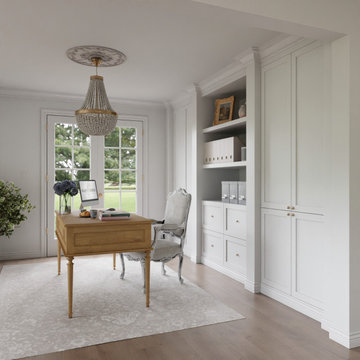
Feminine french country home office with beaded chandelier, built-in cabinets and freestanding desk
Foto di un piccolo ufficio con pareti bianche, pavimento in laminato, scrivania autoportante e pavimento marrone
Foto di un piccolo ufficio con pareti bianche, pavimento in laminato, scrivania autoportante e pavimento marrone
Studio con pareti viola e pareti bianche
1
