Studio con pareti multicolore
Filtra anche per:
Budget
Ordina per:Popolari oggi
1781 - 1800 di 1.890 foto
1 di 2
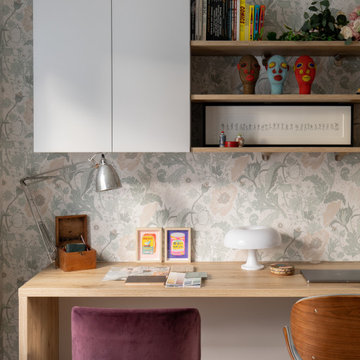
Warm and cosy office
Esempio di un ufficio minimal di medie dimensioni con pareti multicolore, pavimento in legno massello medio, scrivania incassata, pavimento marrone e carta da parati
Esempio di un ufficio minimal di medie dimensioni con pareti multicolore, pavimento in legno massello medio, scrivania incassata, pavimento marrone e carta da parati
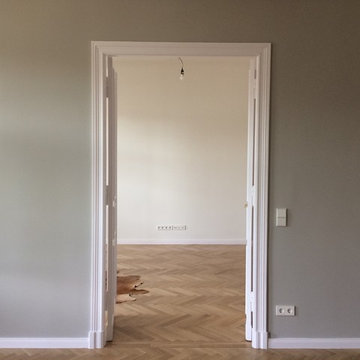
vorher
Immagine di un ufficio con pareti multicolore, pavimento in legno massello medio e pavimento marrone
Immagine di un ufficio con pareti multicolore, pavimento in legno massello medio e pavimento marrone
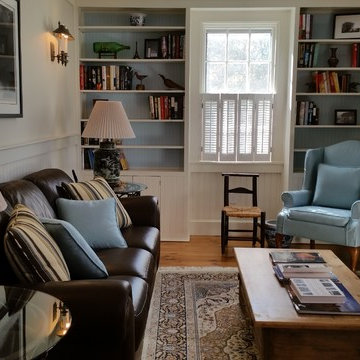
Foto di un ufficio tradizionale di medie dimensioni con pareti multicolore e pavimento in legno massello medio

A cozy corner in this colorful home office for our maximalist client in Lake Highlands.
Esempio di un ufficio contemporaneo con pareti multicolore, scrivania autoportante e carta da parati
Esempio di un ufficio contemporaneo con pareti multicolore, scrivania autoportante e carta da parati
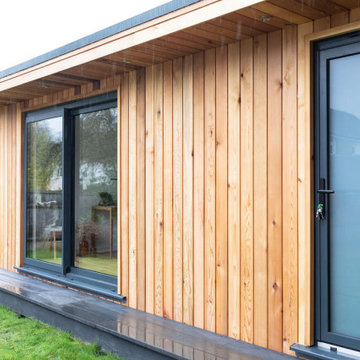
This garden room had to fulfil 2 main uses - a home office and a relaxing space for the whole family to use. I separated the areas with a corner sofa and tied it all together using natural, textured accessories. The mural wall makes an excellent Zoom backdrop!
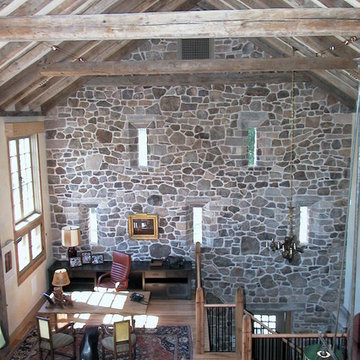
Foto di un grande ufficio classico con pareti multicolore, pavimento in legno massello medio e scrivania autoportante
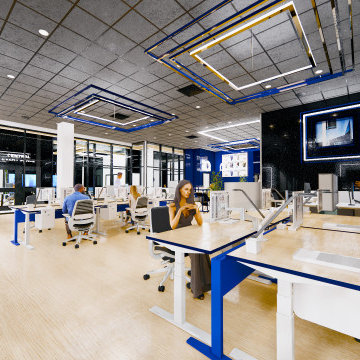
IQ Business Media Inc. wishes to expand the programming of their business brand by connecting with their audience in more dynamic ways and further enhance their position as a viable partner to national and international design markets. Bringing diverse stakeholders together to facilitate ongoing dialogue in the areas of design and architecture is a key goal of the organization.
Design Solutions:
Quality of space and brand delivery provide state-of-the-art technology in all the spaces.
Spaces can adapt to support the project and business needs. Onsite staff act as a conduit for culture, community, connecting people, companies, and industries by sharing expertise and developing meaningful relationships. Therefore, the spaces are flexible, easy to reconfigure, and adapt to diverse uses.
Software: Revit with Enscape plugin, Photoshop.
Designer Credit: www.linkedin.com/in/mahsa-taskini
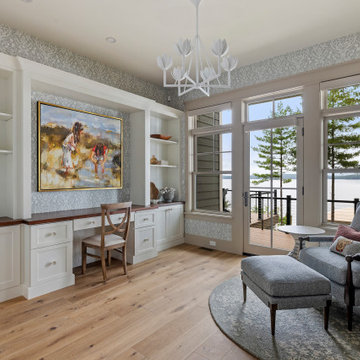
A two story contemporary modern home office featuring the Malibu Oak, from our Alta Vista Collection, glass door opening to a private balcony, and a built in desk and storage.
Design + Photography: Comfort Design Home and Furnish, Amy Little, Allan Wolf
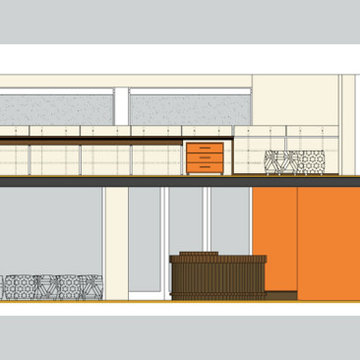
Si tratta di un progetto di interior design per uno studio dentistico
Ispirazione per un ufficio design di medie dimensioni con pareti multicolore, scrivania autoportante, pavimento giallo, soffitto ribassato e boiserie
Ispirazione per un ufficio design di medie dimensioni con pareti multicolore, scrivania autoportante, pavimento giallo, soffitto ribassato e boiserie

Chef d'entreprise soucieux du bien-être de ses collaborateurs, Bruno à fait appel à mes services afin d'embellir les locaux qu'il venait de faire construire.
Les locaux reflétant la personnalité de l'entreprise, il était normal de dynamiser ces lieux en gardant les couleurs de la charte graphique existante et ainsi faire de ces bureaux un endroit convivial où les employés trouvent sources de leur créativité.
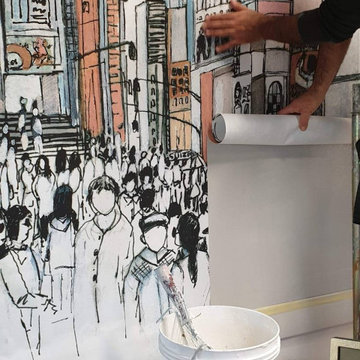
La parete con la carta da parati Times Square Portrait è stata decorata in mezza giornata circa. In questo caso si è scelto di decorare la parte più alta della parete rispetto la canalina elettrica. Data l’ampiezza dell’ufficio non c’è stata la necessità nemmeno di fermare il lavoro di grafici e commerciali alle loro scrivanie.
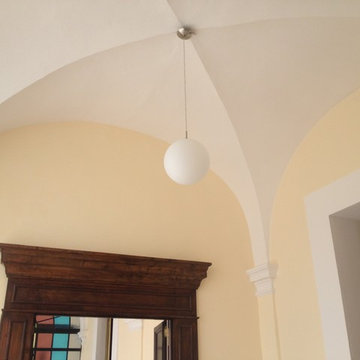
Intervento di Home design con ristrutturazione light
Equilatero Srl
Idee per un ampio ufficio chic con pareti multicolore, pavimento con piastrelle in ceramica e pavimento multicolore
Idee per un ampio ufficio chic con pareti multicolore, pavimento con piastrelle in ceramica e pavimento multicolore
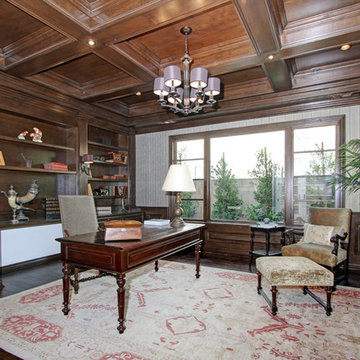
UNKNOWN
Esempio di uno studio chic di medie dimensioni con pareti multicolore e parquet scuro
Esempio di uno studio chic di medie dimensioni con pareti multicolore e parquet scuro
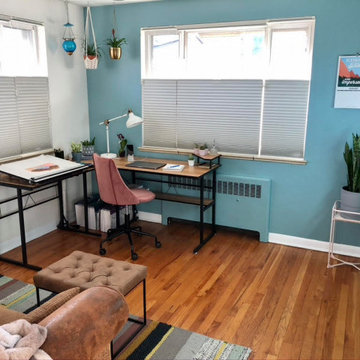
Hale, Denver, Colorado remodel of a mid century bungalow to have a cozy and unique home office.
Esempio di un atelier tradizionale con pareti multicolore, pavimento in legno massello medio, scrivania autoportante, pavimento marrone e nessun camino
Esempio di un atelier tradizionale con pareti multicolore, pavimento in legno massello medio, scrivania autoportante, pavimento marrone e nessun camino
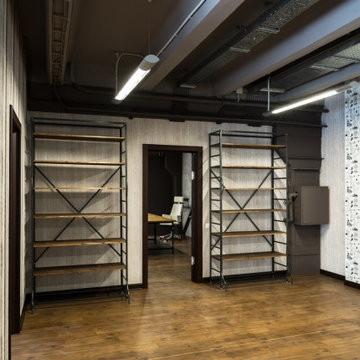
Ispirazione per un grande ufficio industriale con pareti multicolore, pavimento in linoleum, nessun camino, scrivania autoportante, pavimento marrone, travi a vista e carta da parati
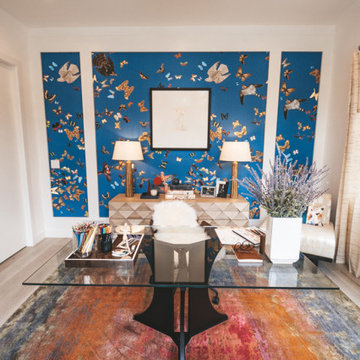
This office was created for the Designer Showhouse, and our vision was to represent female empowerment. We wanted the office to reflect the life of a vibrant and empowered woman. Someone that’s busy, on the go, well-traveled, and full of energy. The space also reflected other aspects of this woman’s role as the head of a family and the rock that provides calm, peace, and comfort to everyone around her.
We showcased these qualities with decor like the built-in library – busy, chaotic yet organized; the tone and color of the wallpaper; and the furniture we chose. The bench by the window is part of our SORELLA Furniture line, which is also the result of female leadership and empowerment. The result is a calm, harmonious, and peaceful design language.
---
Project designed by Montecito interior designer Margarita Bravo. She serves Montecito as well as surrounding areas such as Hope Ranch, Summerland, Santa Barbara, Isla Vista, Mission Canyon, Carpinteria, Goleta, Ojai, Los Olivos, and Solvang.
---
For more about MARGARITA BRAVO, click here: https://www.margaritabravo.com/
To learn more about this project, click here:
https://www.margaritabravo.com/portfolio/denver-office-design-woman/
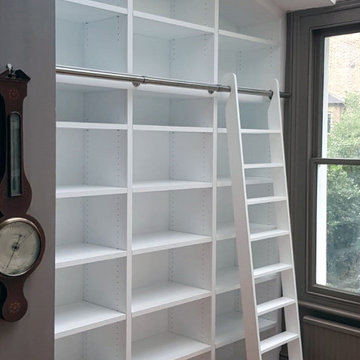
Tall and sloped bookases with lader on each side.
With adjustable shelves, spray painted in Matt white.
Made with strong construction.
Ispirazione per un grande studio contemporaneo con libreria, pareti multicolore, pavimento in legno massello medio e pavimento multicolore
Ispirazione per un grande studio contemporaneo con libreria, pareti multicolore, pavimento in legno massello medio e pavimento multicolore
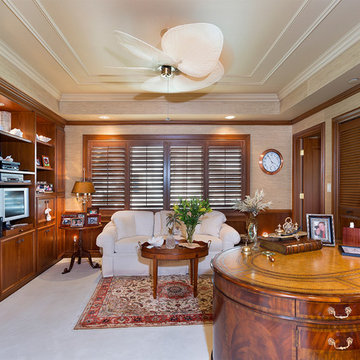
Home Office
Ispirazione per un ufficio mediterraneo di medie dimensioni con pareti multicolore, moquette, nessun camino, scrivania autoportante e pavimento beige
Ispirazione per un ufficio mediterraneo di medie dimensioni con pareti multicolore, moquette, nessun camino, scrivania autoportante e pavimento beige
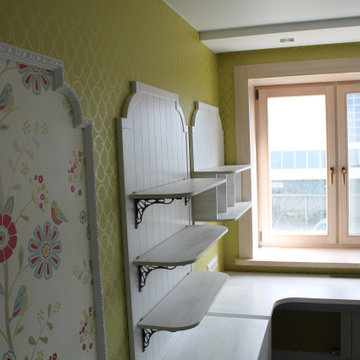
Когда ребенок идет в первый класс, его жизнь меняется. В беззаботную жизнь входит четкий распорядок дня и домашние задания. Чтобы для ребенка начало обучения сопровождалось приятными эмоциями, а тяга к знаниям с каждым днем сильнее разгоралась, нужно создать правильную обстановку.
Детская дошкольника и детская школьника — это две разные комнаты по “содержанию” в интерьере. При оформлении и подборе мебели нужно учитывать, чем именно ребенок теперь будет заниматься и как это разграничить с помощью функциональных зон.
Обучение.
Рабочий стол и стул нужно расположить так, чтобы на него падало больше естественного света. Мебель должна соответствовать возрасту ребенка по габаритам. В столе нужно предусмотреть ящики для хранения тетрадей и мелких принадлежностей для творчества и выполнения домашних заданий. Стул нужно выбирать удобный с возможностью регулирования высоты сидения. Помимо рабочего стола в детской должен быть стеллаж или открытые полки для хранения книг.
Спорт.
Школьный возраст — это не только период интеллектуального развития, но и физического. Если позволяет площадь детской, в ней можно организовать уголок для занятий физкультурой. Если места нет, в комнате следует предусмотреть полки, вешалки или стеллаж для хранения спортинвентаря.
Отдых.
Ребенок должен хорошо высыпаться, чтобы усталость не мешала получать знания. Кровать нужно выбрать удобную, соответствующую возрасту школьника. Хорошо, если в комнате будет место и для досуга. Как эту зону организовать - зависит от увлечений и способностей ребенка.
Заказать мебель для детской комнаты школьника вы можете в нашем ателье. Мы проведем замеры помещения, учтем ваши пожелания, сориентируем по ценам и материалам. Консультируем бесплатно.
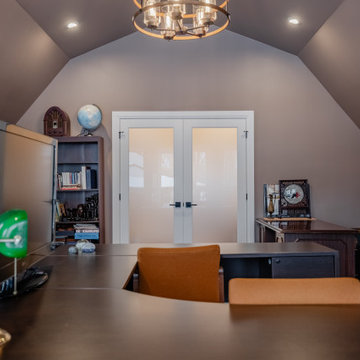
Large, bright, home office loft above the garage - includes skylight and balcony with a view of the house
Esempio di un grande ufficio country con pareti multicolore, pavimento in vinile, scrivania autoportante, pavimento grigio e soffitto a volta
Esempio di un grande ufficio country con pareti multicolore, pavimento in vinile, scrivania autoportante, pavimento grigio e soffitto a volta
Studio con pareti multicolore
90