Studio con pareti verdi e pareti bianche
Filtra anche per:
Budget
Ordina per:Popolari oggi
1 - 20 di 32.518 foto

Foto di un grande atelier design con pareti bianche, parquet chiaro, scrivania autoportante e soffitto ribassato
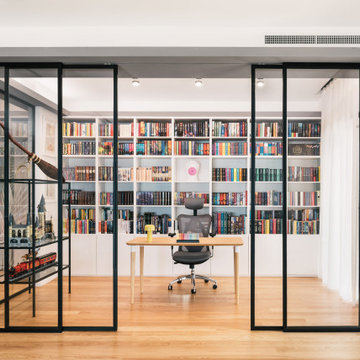
Foto di uno studio minimal con pareti bianche, pavimento in legno massello medio, scrivania autoportante e pavimento marrone
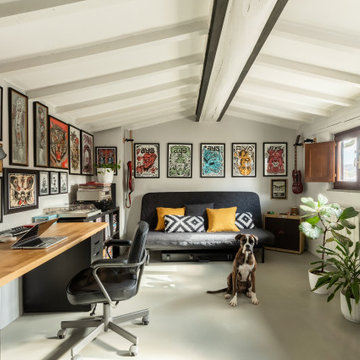
Idee per uno studio minimal con pareti bianche, pavimento in cemento, scrivania autoportante, pavimento grigio, travi a vista e soffitto a volta

View of custom home office casework, library, desk, and reading nook.
Foto di uno studio design con pareti verdi, parquet scuro, scrivania autoportante e pavimento marrone
Foto di uno studio design con pareti verdi, parquet scuro, scrivania autoportante e pavimento marrone

Esempio di uno studio classico con libreria, pareti bianche, parquet scuro, scrivania autoportante e pavimento marrone
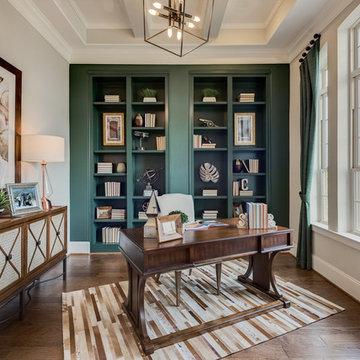
Built by David Weekley Homes Houston
Foto di uno studio tradizionale con pareti verdi, parquet scuro, scrivania autoportante e pavimento marrone
Foto di uno studio tradizionale con pareti verdi, parquet scuro, scrivania autoportante e pavimento marrone

Home Office with built-in laminate desk, and white oak floating shelves
Idee per un ufficio nordico di medie dimensioni con pareti bianche, parquet chiaro, scrivania incassata e pavimento marrone
Idee per un ufficio nordico di medie dimensioni con pareti bianche, parquet chiaro, scrivania incassata e pavimento marrone
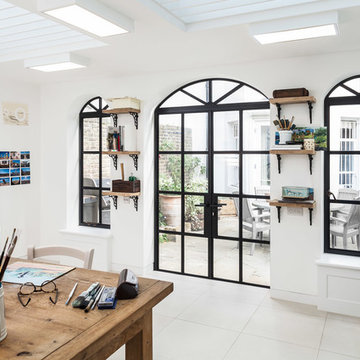
It’s hard to believe that this wonderful artist studio was once a humble garage. Working in close collaboration with the owner / architect we manufactured and installed beautiful slimline steel frames with curved fanlights to flood the space with light and transform the space into a sanctuary.
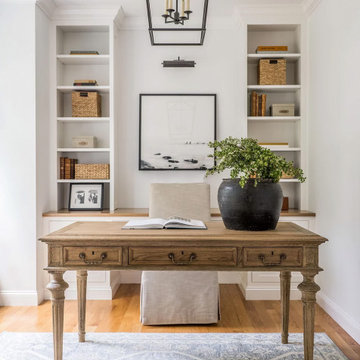
Esempio di uno studio tradizionale con pareti bianche, pavimento in legno massello medio, scrivania autoportante e pavimento marrone

Warm and inviting this new construction home, by New Orleans Architect Al Jones, and interior design by Bradshaw Designs, lives as if it's been there for decades. Charming details provide a rich patina. The old Chicago brick walls, the white slurried brick walls, old ceiling beams, and deep green paint colors, all add up to a house filled with comfort and charm for this dear family.
Lead Designer: Crystal Romero; Designer: Morgan McCabe; Photographer: Stephen Karlisch; Photo Stylist: Melanie McKinley.

Esempio di un ufficio tradizionale con pareti bianche, scrivania incassata, pavimento grigio e soffitto in legno

Designed by Thayer Design Studio. We are a full-service interior design firm located in South Boston, MA specializing in new construction, renovations, additions and room by room furnishing for residential and small commercial projects throughout New England.
From conception to completion, we engage in a collaborative process with our clients, working closely with contractors, architects, crafts-people and artisans to provide cohesion to our client’s vision.
We build spaces that tell a story and create comfort; always striving to find the balance between materials, architectural details, color and space. We believe a well-balanced and thoughtfully curated home is the foundation for happier living.
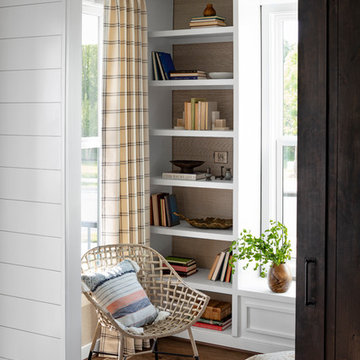
photography by Jennifer Hughes
Idee per uno studio country di medie dimensioni con libreria, parquet scuro, scrivania autoportante, pavimento marrone e pareti bianche
Idee per uno studio country di medie dimensioni con libreria, parquet scuro, scrivania autoportante, pavimento marrone e pareti bianche

Idee per uno studio classico di medie dimensioni con pareti bianche, parquet scuro, scrivania incassata e pavimento marrone
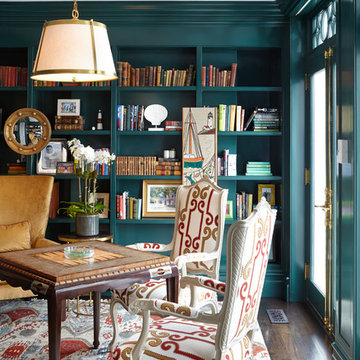
Idee per un ufficio chic con pareti verdi, parquet scuro e scrivania autoportante
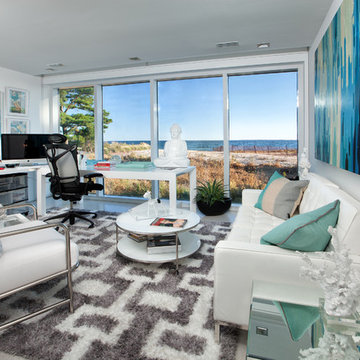
Chris Cunningham
Esempio di un ufficio costiero con pareti bianche, nessun camino e scrivania autoportante
Esempio di un ufficio costiero con pareti bianche, nessun camino e scrivania autoportante
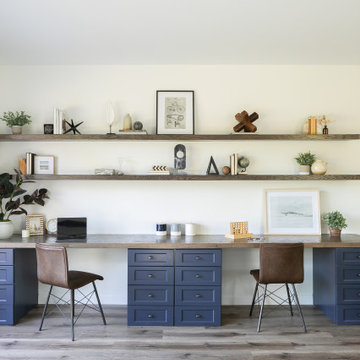
Esempio di uno studio tradizionale con pareti bianche, parquet chiaro e pavimento beige
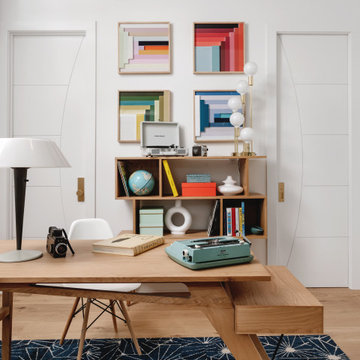
Our Austin studio decided to go bold with this project by ensuring that each space had a unique identity in the Mid-Century Modern style bathroom, butler's pantry, and mudroom. We covered the bathroom walls and flooring with stylish beige and yellow tile that was cleverly installed to look like two different patterns. The mint cabinet and pink vanity reflect the mid-century color palette. The stylish knobs and fittings add an extra splash of fun to the bathroom.
The butler's pantry is located right behind the kitchen and serves multiple functions like storage, a study area, and a bar. We went with a moody blue color for the cabinets and included a raw wood open shelf to give depth and warmth to the space. We went with some gorgeous artistic tiles that create a bold, intriguing look in the space.
In the mudroom, we used siding materials to create a shiplap effect to create warmth and texture – a homage to the classic Mid-Century Modern design. We used the same blue from the butler's pantry to create a cohesive effect. The large mint cabinets add a lighter touch to the space.
---
Project designed by the Atomic Ranch featured modern designers at Breathe Design Studio. From their Austin design studio, they serve an eclectic and accomplished nationwide clientele including in Palm Springs, LA, and the San Francisco Bay Area.
For more about Breathe Design Studio, see here: https://www.breathedesignstudio.com/
To learn more about this project, see here: https://www.breathedesignstudio.com/atomic-ranch

Foto di uno studio chic con pareti bianche, pavimento in legno massello medio, scrivania incassata, pavimento marrone e soffitto a volta
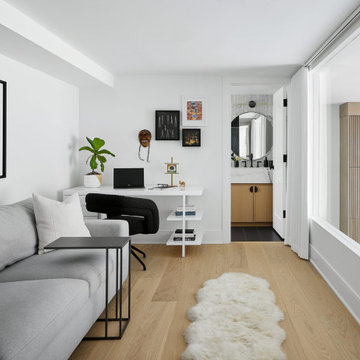
Above the kitchen, the third bedroom feels like an extension of the living room with the oversized picture window. Today, this room is my office but when guests visit, the sofa easily pulls-out to an extra bed and this becomes an en-suite guest room.
Studio con pareti verdi e pareti bianche
1