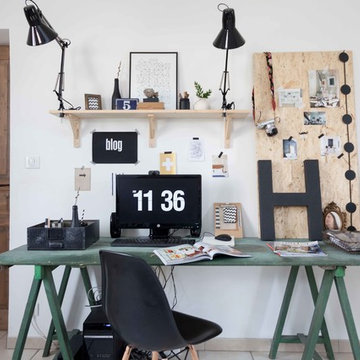Ufficio
Filtra anche per:
Budget
Ordina per:Popolari oggi
2501 - 2520 di 47.740 foto
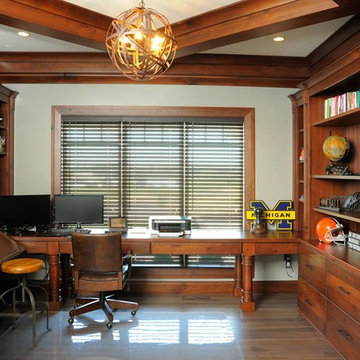
Jim Celuch
Traditional and classic elements combine to create contemporary styling. Built-ins and unique woodwork add character and multi-functionality to 'away' space.
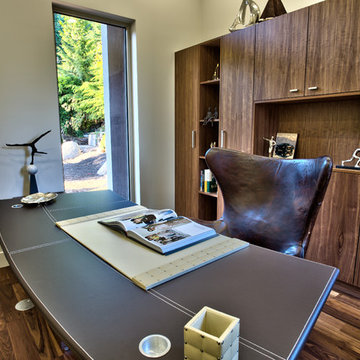
Idee per un ufficio design di medie dimensioni con pareti bianche, parquet scuro, nessun camino e scrivania autoportante
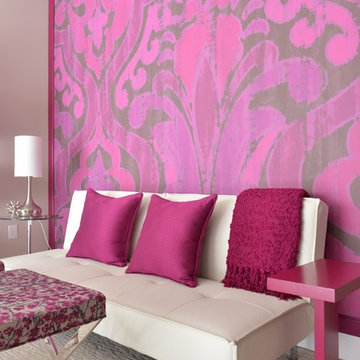
This home office is a retreat for this medical student as she comes home to study in a bright and colorful, clean space. A stylized wallpaper mural fills the entire wall behind the sofa and allows the space to take on a whole new appearance.
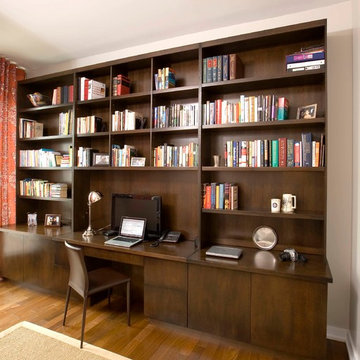
Cabinetry was built for a third bedroom/ office on warren street Manhatten.
Storage was provided as well as open shelving for books.
Ispirazione per un ufficio minimalista di medie dimensioni con pavimento in legno massello medio, nessun camino e scrivania incassata
Ispirazione per un ufficio minimalista di medie dimensioni con pavimento in legno massello medio, nessun camino e scrivania incassata
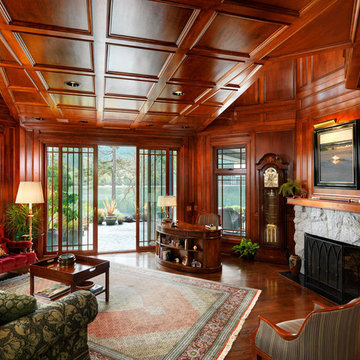
Immagine di un ampio ufficio tradizionale con parquet scuro, camino classico, cornice del camino in pietra, scrivania autoportante e pareti marroni
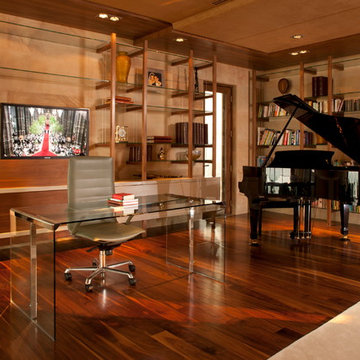
Made for Monterrey: Having worked as an educator in the field of architecture for 5 years, Lucia was thrilled at the prospect of creating a blueprint for the hilltop home she would share with her husband, Eduardo. After its completion the couple set out to imagine a warm interior environment that would expand on her theme of designing spaces to open from the inside out. Besides, the natural setting and sweeping city views practically begged to be showcased. Read the full story on this project > http://cantoni.com/interior-design-services/projects/gte-house
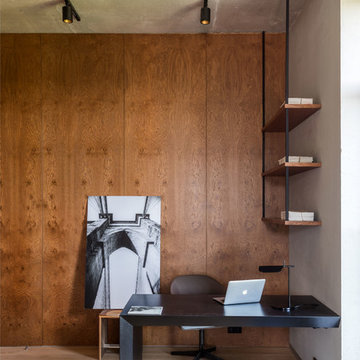
Авторы проекта: Александра Казаковцева и Мария Махонина. Фото: Михаил Степанов
Esempio di un ufficio industriale con parquet chiaro, scrivania incassata, pavimento beige e pareti grigie
Esempio di un ufficio industriale con parquet chiaro, scrivania incassata, pavimento beige e pareti grigie
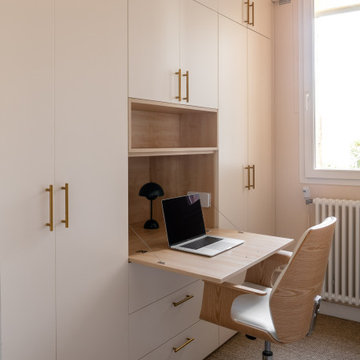
Rénovation complète d'un appartement haussmmannien de 70m2 dans le 14ème arr. de Paris. Les espaces ont été repensés pour créer une grande pièce de vie regroupant la cuisine, la salle à manger et le salon. Les espaces sont sobres et colorés. Pour optimiser les rangements et mettre en valeur les volumes, le mobilier est sur mesure, il s'intègre parfaitement au style de l'appartement haussmannien.
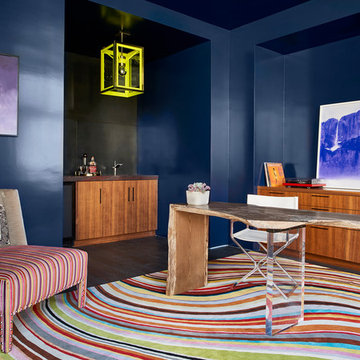
Idee per un ufficio design di medie dimensioni con pareti blu, parquet scuro e scrivania autoportante
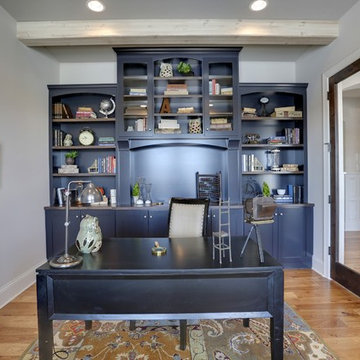
Bright study at the front of the house with large built in shelving unit. Windowed double doors and exposed light wood beams keep the room light.
Photography by Spacecrafting
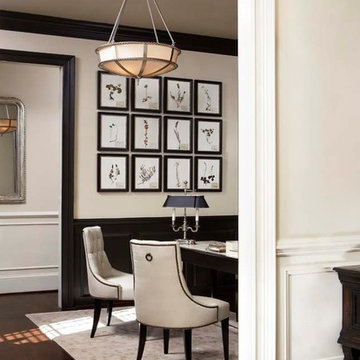
Linda McDougald, principal and lead designer of Linda McDougald Design l Postcard from Paris Home, re-designed and renovated her home, which now showcases an innovative mix of contemporary and antique furnishings set against a dramatic linen, white, and gray palette.
The English country home features floors of dark-stained oak, white painted hardwood, and Lagos Azul limestone. Antique lighting marks most every room, each of which is filled with exquisite antiques from France. At the heart of the re-design was an extensive kitchen renovation, now featuring a La Cornue Chateau range, Sub-Zero and Miele appliances, custom cabinetry, and Waterworks tile.
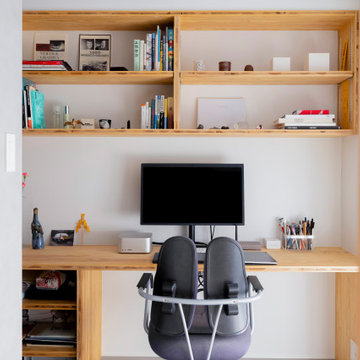
コア型収納で職住を別ける家
本計画は、京都市左京区にある築30年、床面積73㎡のマンショリノベーションです。
リモートワークをされるご夫婦で作業スペースと生活のスペースをゆるやかに分ける必要がありました。
そこで、マンション中心部にコアとなる収納を設け職と住を分ける計画としました。
約6mのカウンターデスクと背面には、収納を設けています。コンパクトにまとめられた
ワークスペースは、人の最小限の動作で作業ができるスペースとなっています。また、
ふんだんに設けられた収納スペースには、仕事の物だけではなく、趣味の物なども収納
することができます。仕事との物と、趣味の物がまざりあうことによっても、ゆとりがうまれています。
近年リモートワークが増加している中で、職と住との関係性が必要となっています。
多様化する働き方と住まいの考えかたをコア型収納でゆるやかに繋げることにより、
ONとOFFを切り替えながらも、豊かに生活ができる住宅となりました。
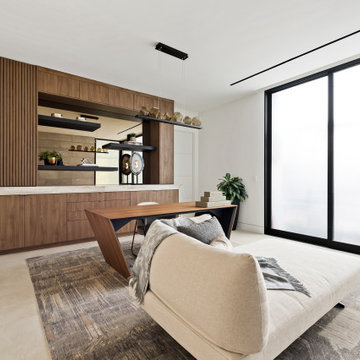
Idee per un ampio ufficio minimalista con pareti bianche, scrivania autoportante e pavimento beige
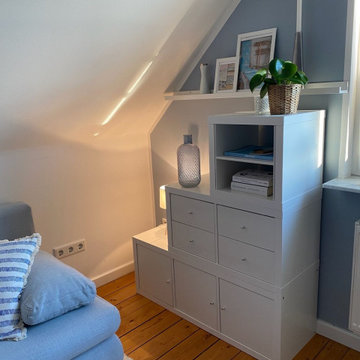
Foto di un piccolo ufficio chic con pareti blu, parquet chiaro, scrivania autoportante e pavimento marrone
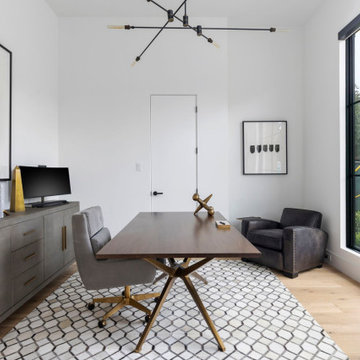
Esempio di un ufficio moderno di medie dimensioni con pareti bianche, parquet chiaro, scrivania autoportante e pavimento beige
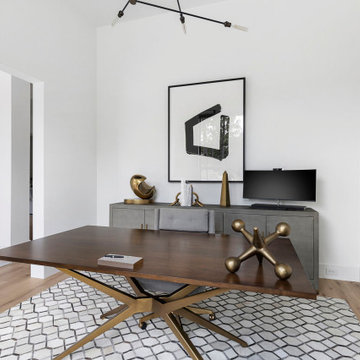
Idee per un ufficio moderno di medie dimensioni con pareti bianche, parquet chiaro, scrivania autoportante e pavimento beige
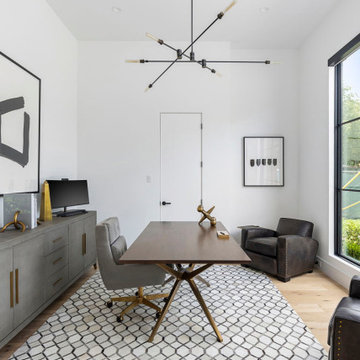
Foto di un ufficio minimalista di medie dimensioni con pareti bianche, parquet chiaro, scrivania autoportante e pavimento beige
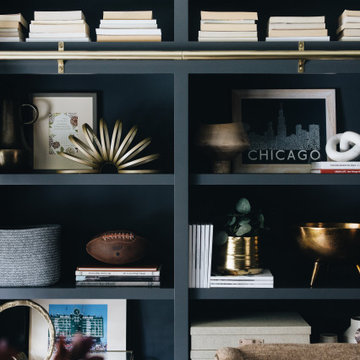
Foto di un grande ufficio classico con parquet chiaro, pavimento marrone, pareti blu, nessun camino e scrivania autoportante
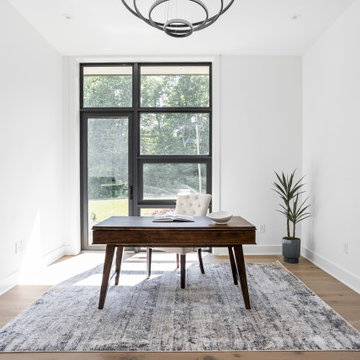
Office in front of home with aluminum panel doors, near staircase with custom welded staircase. White oak engineered hardwood flooring.
Ispirazione per un grande ufficio moderno con pareti bianche, parquet chiaro, scrivania autoportante e pavimento multicolore
Ispirazione per un grande ufficio moderno con pareti bianche, parquet chiaro, scrivania autoportante e pavimento multicolore
Ufficio
126
