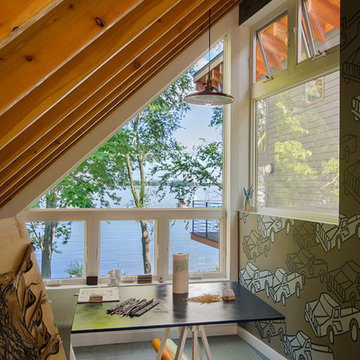Atelier con pareti multicolore
Filtra anche per:
Budget
Ordina per:Popolari oggi
1 - 20 di 309 foto
1 di 3
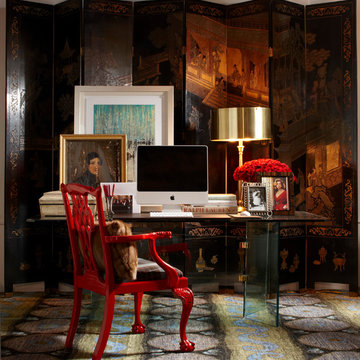
This room was done by Scot Meacham Wood for the "Antiques in Modern Design" project. This office uses a 19th century Chinese coromandel screen as a backdrop for a midcentury glass dining table refashioned as a desk. The red lacquered Chinese Chippendale style armchair adds a pop of color to the otherwise subtle colors in the screen. On the desk is a contemporary print bringing out the colors in the pattern rug. In front of the print is a 19th century portrait of a gentleman. The modern lamp used as a desk lamp with brass shade provides additional lighting on the workspace.
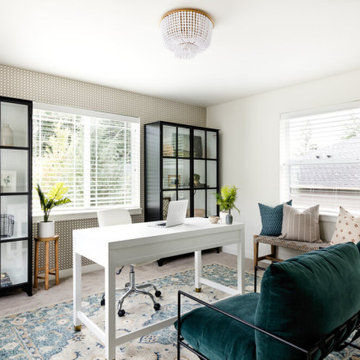
Over the past two years, we have had the pleasure of furnishing this gorgeous Craftsman room by room. When our client first came to us in late 2018, she had just purchased this home for a fresh start with her son. This home already had a great foundation, but we wanted to ensure our client's personality shone through with her love of soft colors and layered textures. We transformed this blank canvas into a cozy home by adding wallpaper, refreshing the window treatments, replacing some light fixtures, and bringing in new furnishings.
---
Project designed by interior design studio Kimberlee Marie Interiors. They serve the Seattle metro area including Seattle, Bellevue, Kirkland, Medina, Clyde Hill, and Hunts Point.
For more about Kimberlee Marie Interiors, see here: https://www.kimberleemarie.com/
To learn more about this project, see here
https://www.kimberleemarie.com/lakemont-luxury
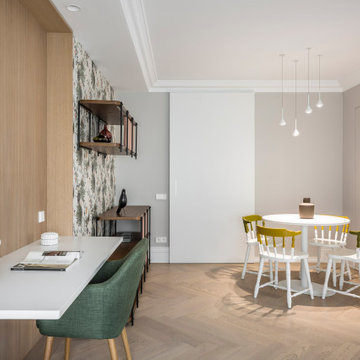
Fotografía: Germán Cabo
Esempio di un grande atelier minimal con pareti multicolore, pavimento in legno massello medio, scrivania incassata e pavimento beige
Esempio di un grande atelier minimal con pareti multicolore, pavimento in legno massello medio, scrivania incassata e pavimento beige
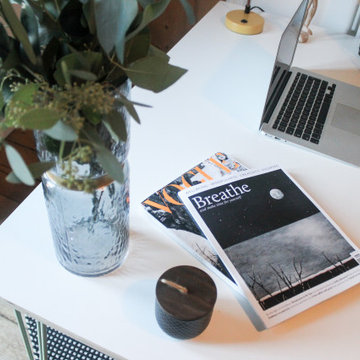
A nordic-inspired retreat to fit an illustrator’s lifestyle perfectly. A tranquil, calm space which works equally well for drawing, relaxaing and entertaining over night guest. A statement hairpin work desk, of a good size with it’s slick steel legs is in fitting with the room
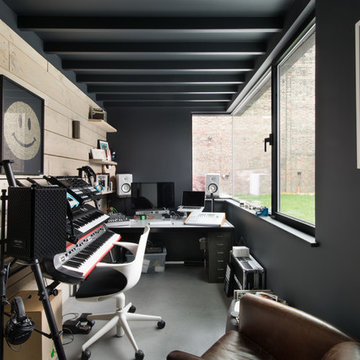
Immagine di un atelier design con pareti multicolore, pavimento in cemento, scrivania autoportante e pavimento grigio
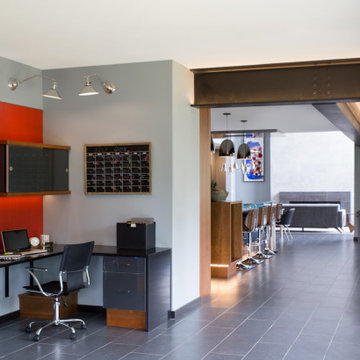
In this Cedar Rapids residence, sophistication meets bold design, seamlessly integrating dynamic accents and a vibrant palette. Every detail is meticulously planned, resulting in a captivating space that serves as a modern haven for the entire family.
Defined by a spacious Rowlette desk and a striking red wallpaper backdrop, this home office prioritizes functionality. Ample storage enhances organization, creating an environment conducive to productivity.
---
Project by Wiles Design Group. Their Cedar Rapids-based design studio serves the entire Midwest, including Iowa City, Dubuque, Davenport, and Waterloo, as well as North Missouri and St. Louis.
For more about Wiles Design Group, see here: https://wilesdesigngroup.com/
To learn more about this project, see here: https://wilesdesigngroup.com/cedar-rapids-dramatic-family-home-design
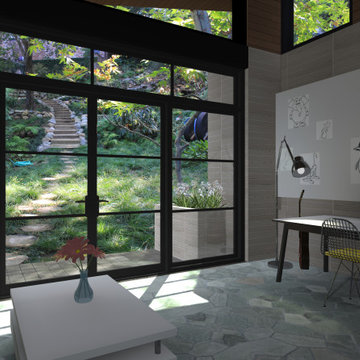
The interior of the studio features space for working, hanging out, and a small loft for catnaps.
Ispirazione per un piccolo atelier industriale con pareti multicolore, pavimento in ardesia, scrivania autoportante, pavimento grigio, soffitto in legno e pareti in mattoni
Ispirazione per un piccolo atelier industriale con pareti multicolore, pavimento in ardesia, scrivania autoportante, pavimento grigio, soffitto in legno e pareti in mattoni
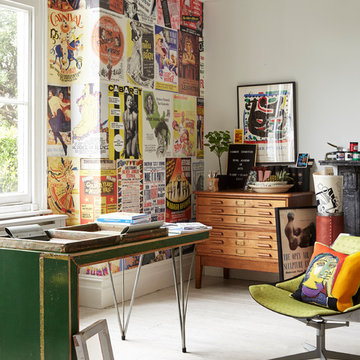
Interior styling Ali Attenborough
Photography Katya De Grunwald
Foto di un atelier bohémian con pareti multicolore, pavimento bianco, pavimento in legno verniciato e scrivania autoportante
Foto di un atelier bohémian con pareti multicolore, pavimento bianco, pavimento in legno verniciato e scrivania autoportante
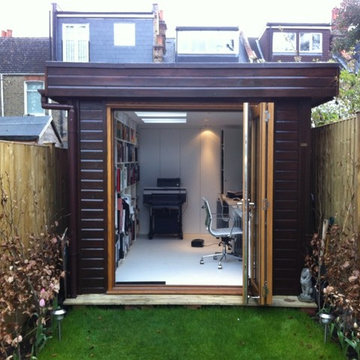
The area has been maximised with a very attractive and contemporary style garden office.
Foto di un atelier minimal di medie dimensioni con pareti multicolore, moquette e scrivania autoportante
Foto di un atelier minimal di medie dimensioni con pareti multicolore, moquette e scrivania autoportante

Our Carmel design-build studio was tasked with organizing our client’s basement and main floor to improve functionality and create spaces for entertaining.
In the basement, the goal was to include a simple dry bar, theater area, mingling or lounge area, playroom, and gym space with the vibe of a swanky lounge with a moody color scheme. In the large theater area, a U-shaped sectional with a sofa table and bar stools with a deep blue, gold, white, and wood theme create a sophisticated appeal. The addition of a perpendicular wall for the new bar created a nook for a long banquette. With a couple of elegant cocktail tables and chairs, it demarcates the lounge area. Sliding metal doors, chunky picture ledges, architectural accent walls, and artsy wall sconces add a pop of fun.
On the main floor, a unique feature fireplace creates architectural interest. The traditional painted surround was removed, and dark large format tile was added to the entire chase, as well as rustic iron brackets and wood mantel. The moldings behind the TV console create a dramatic dimensional feature, and a built-in bench along the back window adds extra seating and offers storage space to tuck away the toys. In the office, a beautiful feature wall was installed to balance the built-ins on the other side. The powder room also received a fun facelift, giving it character and glitz.
---
Project completed by Wendy Langston's Everything Home interior design firm, which serves Carmel, Zionsville, Fishers, Westfield, Noblesville, and Indianapolis.
For more about Everything Home, see here: https://everythinghomedesigns.com/
To learn more about this project, see here:
https://everythinghomedesigns.com/portfolio/carmel-indiana-posh-home-remodel
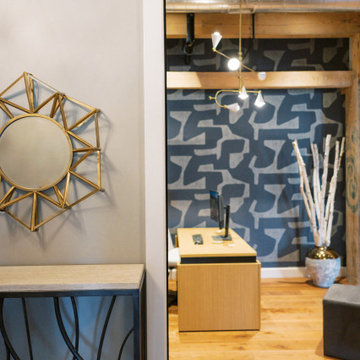
This remodel transformed two condos into one, overcoming access challenges. We designed the space for a seamless transition, adding function with a laundry room, powder room, bar, and entertaining space.
A sleek office table and chair complement the stunning blue-gray wallpaper in this home office. The corner lounge chair with an ottoman adds a touch of comfort. Glass walls provide an open ambience, enhanced by carefully chosen decor, lighting, and efficient storage solutions.
---Project by Wiles Design Group. Their Cedar Rapids-based design studio serves the entire Midwest, including Iowa City, Dubuque, Davenport, and Waterloo, as well as North Missouri and St. Louis.
For more about Wiles Design Group, see here: https://wilesdesigngroup.com/
To learn more about this project, see here: https://wilesdesigngroup.com/cedar-rapids-condo-remodel
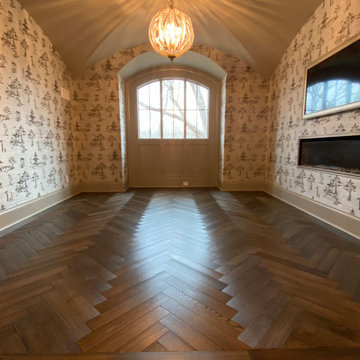
Handcut herringbone solid flooring, sourced from urban logs, wirebrushed and prefinished with Hardwax Oil
Foto di un atelier vittoriano di medie dimensioni con pareti multicolore, parquet scuro, camino classico, scrivania autoportante, pavimento nero, soffitto a volta e carta da parati
Foto di un atelier vittoriano di medie dimensioni con pareti multicolore, parquet scuro, camino classico, scrivania autoportante, pavimento nero, soffitto a volta e carta da parati
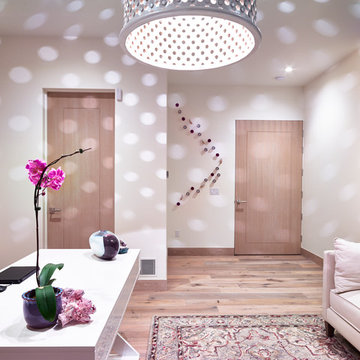
Her office.
Esempio di un atelier minimal di medie dimensioni con parquet chiaro, scrivania autoportante e pareti multicolore
Esempio di un atelier minimal di medie dimensioni con parquet chiaro, scrivania autoportante e pareti multicolore
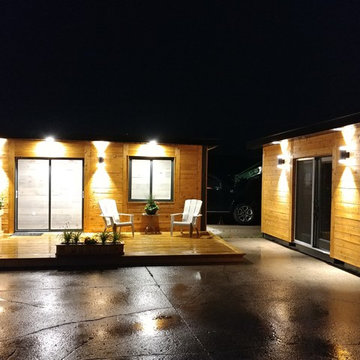
Foto di un piccolo atelier design con pareti multicolore, pavimento in vinile, nessun camino, scrivania incassata e pavimento multicolore
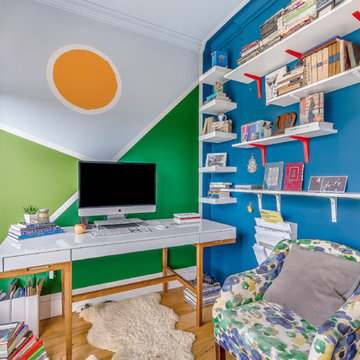
Esempio di un atelier eclettico di medie dimensioni con pareti multicolore, pavimento in legno massello medio, nessun camino, scrivania autoportante e pavimento marrone
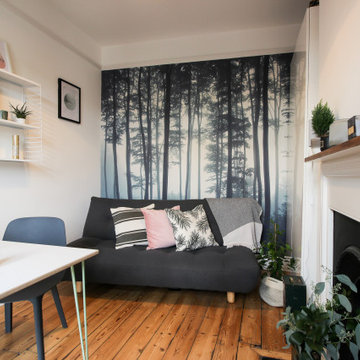
Create a cross functional work space with a calming and welcoming environment.
The chosen result. A nordic-inspired retreat to fit an illustrator’s lifestyle perfectly. A tranquil, calm space which works equally well for drawing, relaxaing and entertaining over night guests.
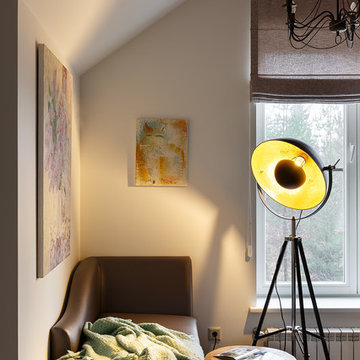
Авторы: Ирина Килина, Ольга Коновалова. Фотограф: Иван Сорокин
Idee per un atelier industriale con pareti multicolore, pavimento in gres porcellanato, scrivania autoportante e pavimento marrone
Idee per un atelier industriale con pareti multicolore, pavimento in gres porcellanato, scrivania autoportante e pavimento marrone
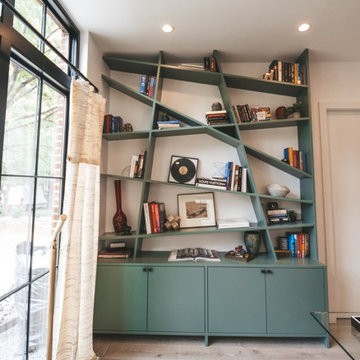
This office was created for the Designer Showhouse, and our vision was to represent female empowerment. We wanted the office to reflect the life of a vibrant and empowered woman. Someone that’s busy, on the go, well-traveled, and full of energy. The space also reflected other aspects of this woman’s role as the head of a family and the rock that provides calm, peace, and comfort to everyone around her.
We showcased these qualities with decor like the built-in library – busy, chaotic yet organized; the tone and color of the wallpaper; and the furniture we chose. The bench by the window is part of our SORELLA Furniture line, which is also the result of female leadership and empowerment. The result is a calm, harmonious, and peaceful design language.
---
Project designed by Montecito interior designer Margarita Bravo. She serves Montecito as well as surrounding areas such as Hope Ranch, Summerland, Santa Barbara, Isla Vista, Mission Canyon, Carpinteria, Goleta, Ojai, Los Olivos, and Solvang.
---
For more about MARGARITA BRAVO, click here: https://www.margaritabravo.com/
To learn more about this project, click here:
https://www.margaritabravo.com/portfolio/denver-office-design-woman/

Ispirazione per un atelier contemporaneo di medie dimensioni con pareti multicolore, pavimento in legno massello medio, camino classico, cornice del camino in metallo, scrivania autoportante e pavimento marrone
Atelier con pareti multicolore
1
