Studio con libreria e pavimento multicolore
Filtra anche per:
Budget
Ordina per:Popolari oggi
1 - 20 di 155 foto
1 di 3
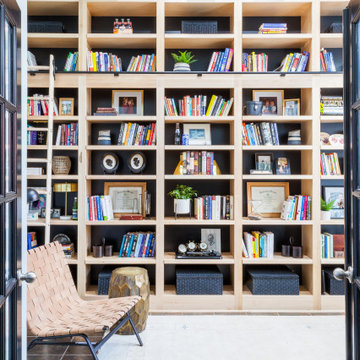
Home Office
Foto di un piccolo studio tradizionale con libreria, pareti blu, pavimento in ardesia, scrivania autoportante e pavimento multicolore
Foto di un piccolo studio tradizionale con libreria, pareti blu, pavimento in ardesia, scrivania autoportante e pavimento multicolore
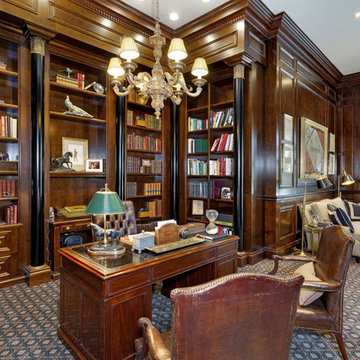
Home Office
Esempio di uno studio chic di medie dimensioni con libreria, pareti marroni, moquette, nessun camino, scrivania autoportante e pavimento multicolore
Esempio di uno studio chic di medie dimensioni con libreria, pareti marroni, moquette, nessun camino, scrivania autoportante e pavimento multicolore
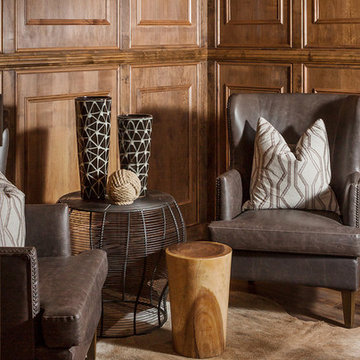
Cantabrica Estates is a private gated community located in North Scottsdale. Spec home available along with build-to-suit and incredible view lots.
For more information contact Vicki Kaplan at Arizona Best Real Estate
Spec Home Built By: LaBlonde Homes
Photography by: Leland Gebhardt
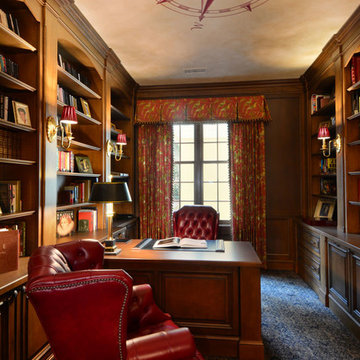
A gorgeous home office adorned in elegant woods and unique patterns and textiles. Red leathers look extremely posh while the blue and white patterned carpet nod to our client's British style. Other details that make this look complete are the patterned window treatments, carefully decorated built-in shelves, and of course, the compass mural on the ceiling.
Designed by Michelle Yorke Interiors who also serves Seattle as well as Seattle's Eastside suburbs from Mercer Island all the way through Cle Elum.
For more about Michelle Yorke, click here: https://michelleyorkedesign.com/
To learn more about this project, click here: https://michelleyorkedesign.com/grand-ridge/
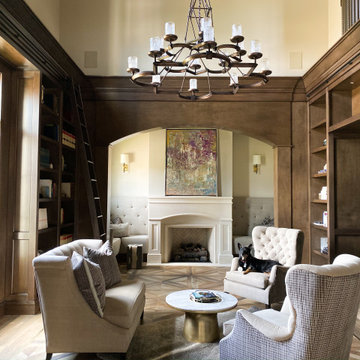
Finishes, Cabinetry, Architectural and Trim Details by Billie Design Studio (Furnishings by others)
Idee per un grande studio tradizionale con libreria, pareti beige, pavimento in gres porcellanato, camino classico, cornice del camino in pietra e pavimento multicolore
Idee per un grande studio tradizionale con libreria, pareti beige, pavimento in gres porcellanato, camino classico, cornice del camino in pietra e pavimento multicolore
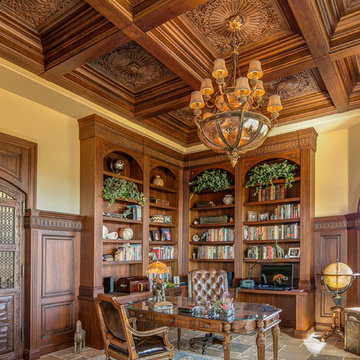
© Marie-Dominique Verdier / MDVphoto.com
Esempio di uno studio tradizionale con libreria, scrivania autoportante e pavimento multicolore
Esempio di uno studio tradizionale con libreria, scrivania autoportante e pavimento multicolore
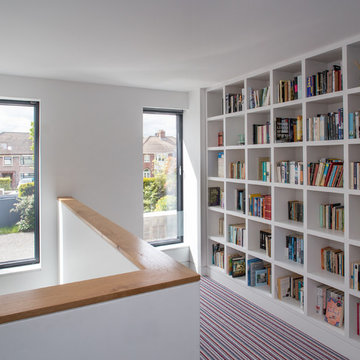
Void over entrance and south facing library & study
Paul Tierney Photography
Idee per uno studio minimal di medie dimensioni con libreria, pareti bianche, moquette, scrivania autoportante e pavimento multicolore
Idee per uno studio minimal di medie dimensioni con libreria, pareti bianche, moquette, scrivania autoportante e pavimento multicolore
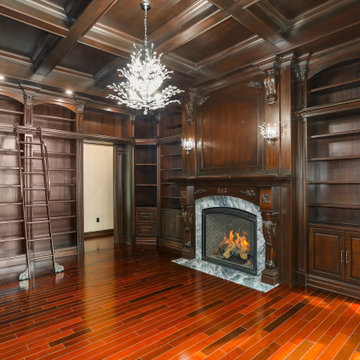
Custom Home Remodel in New Jersey.
Foto di un grande studio chic con libreria, pareti marroni, pavimento in legno massello medio, camino sospeso, cornice del camino in legno, pavimento multicolore, soffitto a cassettoni e pareti in legno
Foto di un grande studio chic con libreria, pareti marroni, pavimento in legno massello medio, camino sospeso, cornice del camino in legno, pavimento multicolore, soffitto a cassettoni e pareti in legno
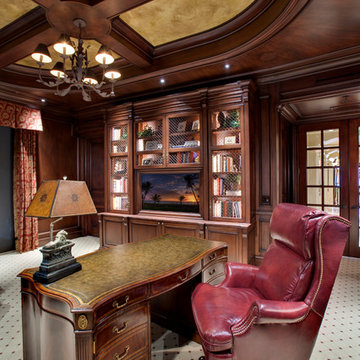
Foto di un grande studio tradizionale con moquette, scrivania incassata, libreria, pareti marroni, nessun camino, pavimento multicolore, soffitto a cassettoni e pareti in legno
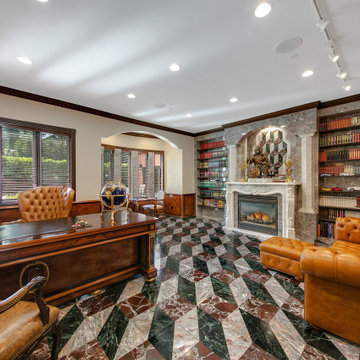
Immagine di un ampio studio con libreria, pareti grigie, pavimento in marmo, camino classico, cornice del camino in pietra, scrivania autoportante e pavimento multicolore
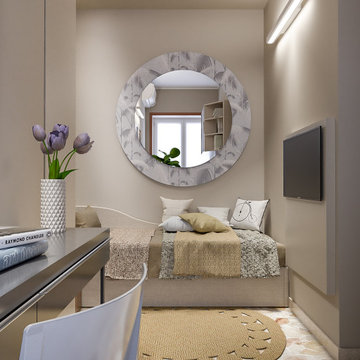
Liadesign
Idee per uno studio minimal di medie dimensioni con libreria, pareti beige, pavimento in marmo, scrivania autoportante e pavimento multicolore
Idee per uno studio minimal di medie dimensioni con libreria, pareti beige, pavimento in marmo, scrivania autoportante e pavimento multicolore
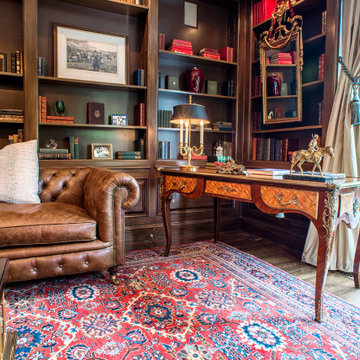
A 100 year old Persian rug with several colors of blues, reds, greens, and creams cover
mahogany hardwood floors.
Immagine di uno studio chic di medie dimensioni con libreria, pareti marroni, moquette, camino classico, cornice del camino in legno e pavimento multicolore
Immagine di uno studio chic di medie dimensioni con libreria, pareti marroni, moquette, camino classico, cornice del camino in legno e pavimento multicolore

Builder: J. Peterson Homes
Interior Designer: Francesca Owens
Photographers: Ashley Avila Photography, Bill Hebert, & FulView
Capped by a picturesque double chimney and distinguished by its distinctive roof lines and patterned brick, stone and siding, Rookwood draws inspiration from Tudor and Shingle styles, two of the world’s most enduring architectural forms. Popular from about 1890 through 1940, Tudor is characterized by steeply pitched roofs, massive chimneys, tall narrow casement windows and decorative half-timbering. Shingle’s hallmarks include shingled walls, an asymmetrical façade, intersecting cross gables and extensive porches. A masterpiece of wood and stone, there is nothing ordinary about Rookwood, which combines the best of both worlds.
Once inside the foyer, the 3,500-square foot main level opens with a 27-foot central living room with natural fireplace. Nearby is a large kitchen featuring an extended island, hearth room and butler’s pantry with an adjacent formal dining space near the front of the house. Also featured is a sun room and spacious study, both perfect for relaxing, as well as two nearby garages that add up to almost 1,500 square foot of space. A large master suite with bath and walk-in closet which dominates the 2,700-square foot second level which also includes three additional family bedrooms, a convenient laundry and a flexible 580-square-foot bonus space. Downstairs, the lower level boasts approximately 1,000 more square feet of finished space, including a recreation room, guest suite and additional storage.
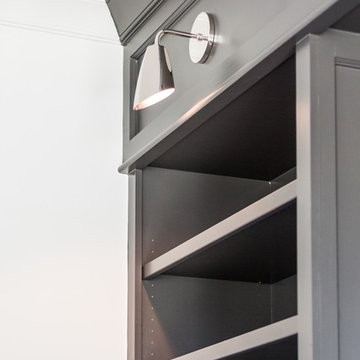
Idee per uno studio moderno di medie dimensioni con libreria, pareti grigie, parquet chiaro, scrivania incassata e pavimento multicolore

Foto di uno studio eclettico con libreria, pareti bianche, moquette, scrivania incassata e pavimento multicolore
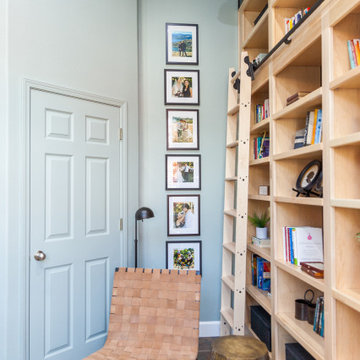
Home Office
Esempio di un piccolo studio classico con libreria, pareti blu, pavimento in ardesia, scrivania autoportante e pavimento multicolore
Esempio di un piccolo studio classico con libreria, pareti blu, pavimento in ardesia, scrivania autoportante e pavimento multicolore
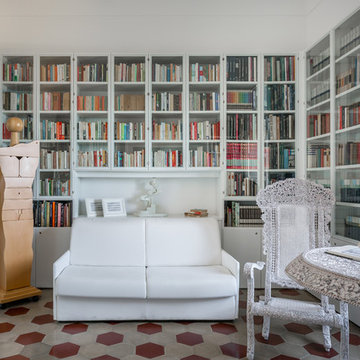
antonioprincipato.photo
Ispirazione per un piccolo studio mediterraneo con libreria, pareti bianche, pavimento con piastrelle in ceramica, nessun camino, scrivania autoportante e pavimento multicolore
Ispirazione per un piccolo studio mediterraneo con libreria, pareti bianche, pavimento con piastrelle in ceramica, nessun camino, scrivania autoportante e pavimento multicolore

The master suite includes a private library freshly paneled in crotch mahogany. Heavy draperies are 19th-century French tapestry panels. The formal fringed sofa is Stark's Old World line and is upholstered in Stark fabric. The desk, purchased at auction, is chinoiserie on buried walnut.
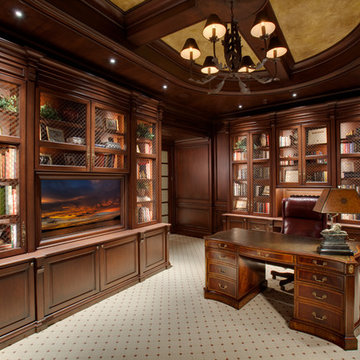
Foto di uno studio tradizionale con libreria, moquette, scrivania autoportante e pavimento multicolore
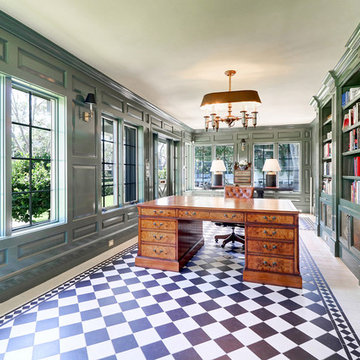
The extensive renovation of this Colonial Revival influenced residence aimed to blend historic period details with modern amenities. Challenges for this project were that the existing front entry porch and side sunroom were structurally unsound with considerable settling, water damage and damage to the shingle roof structure. This necessitated the total demolition and rebuilding of these spaces, but with modern materials that resemble the existing characteristics of this residence. A new flat roof structure with ornamental railing systems were utilized in place of the original roof design.
An ARDA for Renovation Design goes to
Roney Design Group, LLC
Designers: Tim Roney with Interior Design by HomeOwner, Florida's Finest
From: St. Petersburg, Florida
Studio con libreria e pavimento multicolore
1