Studio con pareti marroni e pavimento marrone
Filtra anche per:
Budget
Ordina per:Popolari oggi
1 - 20 di 1.465 foto
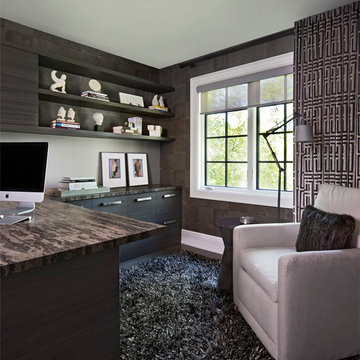
Foto di un ufficio minimal di medie dimensioni con pareti marroni, parquet scuro, scrivania incassata e pavimento marrone

Immagine di un piccolo studio bohémian con libreria, pareti marroni, parquet chiaro, nessun camino, scrivania incassata, pavimento marrone e pareti in legno
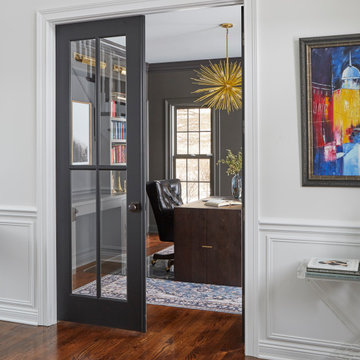
Immagine di un grande ufficio tradizionale con pareti marroni, pavimento in legno massello medio, scrivania incassata e pavimento marrone
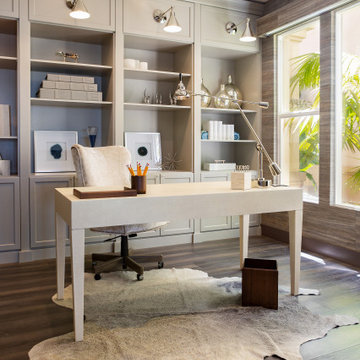
Idee per un ufficio chic con pareti marroni, pavimento in legno massello medio, nessun camino, scrivania autoportante e pavimento marrone

Immagine di un grande ufficio tradizionale con pareti marroni, parquet scuro, camino classico, cornice del camino in pietra, scrivania incassata e pavimento marrone
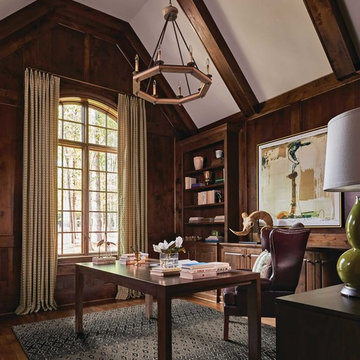
Stanton
Esempio di uno studio stile americano di medie dimensioni con pareti marroni, parquet scuro, scrivania autoportante e pavimento marrone
Esempio di uno studio stile americano di medie dimensioni con pareti marroni, parquet scuro, scrivania autoportante e pavimento marrone
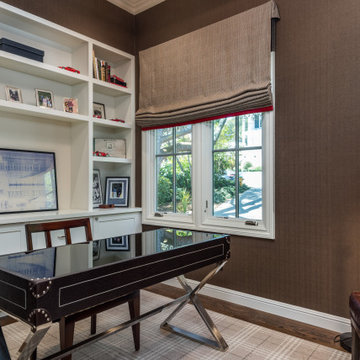
Ispirazione per un ufficio chic con pareti marroni, pavimento in legno massello medio, scrivania autoportante, pavimento marrone e carta da parati

Library/Office.
Ispirazione per uno studio design di medie dimensioni con libreria, pareti marroni, parquet scuro, scrivania incassata, pavimento marrone, soffitto in legno e pareti in legno
Ispirazione per uno studio design di medie dimensioni con libreria, pareti marroni, parquet scuro, scrivania incassata, pavimento marrone, soffitto in legno e pareti in legno
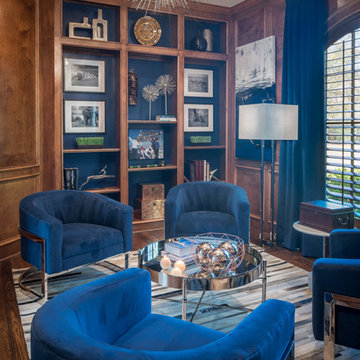
Idee per un grande ufficio tradizionale con pareti marroni, pavimento in legno massello medio, scrivania incassata e pavimento marrone
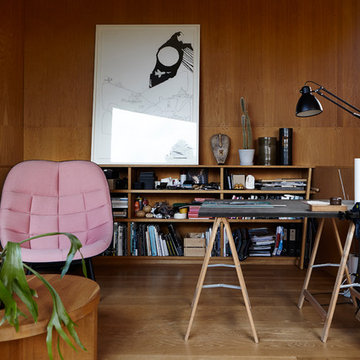
Mia Mortensen © 2017 Houzz
Foto di un ufficio design con pareti marroni, parquet scuro, scrivania autoportante e pavimento marrone
Foto di un ufficio design con pareti marroni, parquet scuro, scrivania autoportante e pavimento marrone
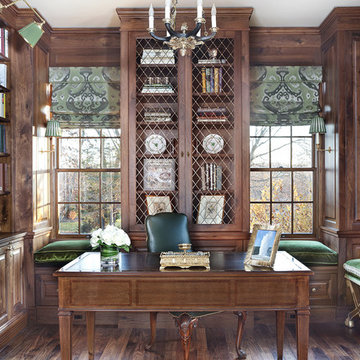
A Classical home library was created using character grade walnut . The room features built in cabinetry and window seats with green silk velvet cushions. The tall custom wire cabinet houses a printer in the bottom cabinet. There are shelf slides in the bottom cabinets. The ottomans that are tucked in the niches can be used as extra seating in the room or can be brought into the living room which opens to this space. Photographer: Peter Rymwid
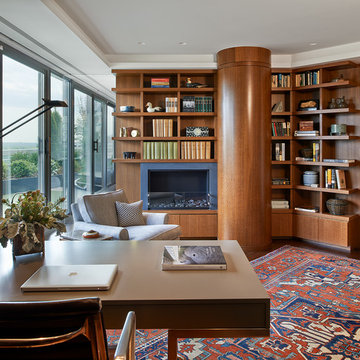
A modern oak-paneled library accommodates their extensive book collection.
Anice Hoachlander, Hoachlander Davis Photography, LLC
Ispirazione per un grande ufficio design con parquet scuro, camino classico, scrivania autoportante, pareti marroni, cornice del camino in metallo e pavimento marrone
Ispirazione per un grande ufficio design con parquet scuro, camino classico, scrivania autoportante, pareti marroni, cornice del camino in metallo e pavimento marrone
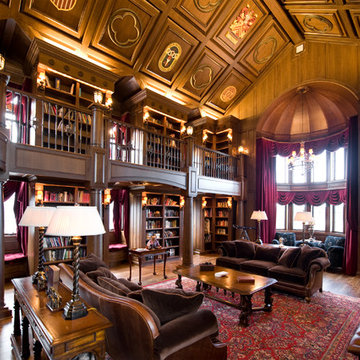
This room is an addition to a stately colonial. The client's requested that the room reflect an old English library. The stained walnut walls and ceiling reinforce that age old feel. Each of the hand cut ceiling medallions reflect a personal milestone of the owners life.
www.press1photos.com

Camp Wobegon is a nostalgic waterfront retreat for a multi-generational family. The home's name pays homage to a radio show the homeowner listened to when he was a child in Minnesota. Throughout the home, there are nods to the sentimental past paired with modern features of today.
The five-story home sits on Round Lake in Charlevoix with a beautiful view of the yacht basin and historic downtown area. Each story of the home is devoted to a theme, such as family, grandkids, and wellness. The different stories boast standout features from an in-home fitness center complete with his and her locker rooms to a movie theater and a grandkids' getaway with murphy beds. The kids' library highlights an upper dome with a hand-painted welcome to the home's visitors.
Throughout Camp Wobegon, the custom finishes are apparent. The entire home features radius drywall, eliminating any harsh corners. Masons carefully crafted two fireplaces for an authentic touch. In the great room, there are hand constructed dark walnut beams that intrigue and awe anyone who enters the space. Birchwood artisans and select Allenboss carpenters built and assembled the grand beams in the home.
Perhaps the most unique room in the home is the exceptional dark walnut study. It exudes craftsmanship through the intricate woodwork. The floor, cabinetry, and ceiling were crafted with care by Birchwood carpenters. When you enter the study, you can smell the rich walnut. The room is a nod to the homeowner's father, who was a carpenter himself.
The custom details don't stop on the interior. As you walk through 26-foot NanoLock doors, you're greeted by an endless pool and a showstopping view of Round Lake. Moving to the front of the home, it's easy to admire the two copper domes that sit atop the roof. Yellow cedar siding and painted cedar railing complement the eye-catching domes.

New mahogany library. The fluted Corinthian pilasters and cornice were designed to match the existing front door surround. A 13" thick brick bearing wall was removed in order to recess the bookcase. The size and placement of the bookshelves spring from the exterior windows on the opposite wall, and the pilaster/ coffer ceiling design was used to tie the room together.
Mako Builders and Clark Robins Design/ Build
Trademark Woodworking
Sheila Gunst- design consultant
Photography by Ansel Olson
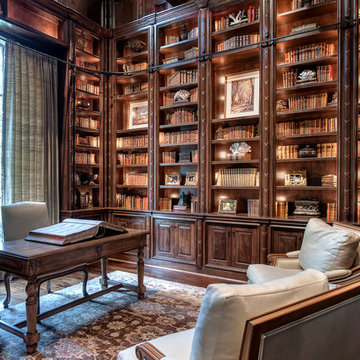
Wade Blissard
Foto di un ampio ufficio mediterraneo con pareti marroni, parquet scuro, scrivania autoportante, nessun camino e pavimento marrone
Foto di un ampio ufficio mediterraneo con pareti marroni, parquet scuro, scrivania autoportante, nessun camino e pavimento marrone
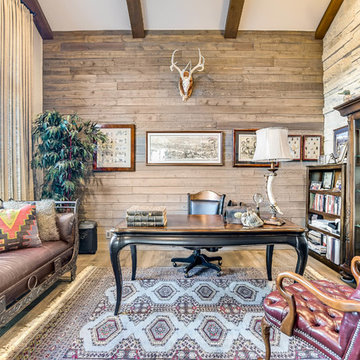
Esempio di uno studio rustico con libreria, pareti marroni, pavimento in legno massello medio, scrivania autoportante e pavimento marrone
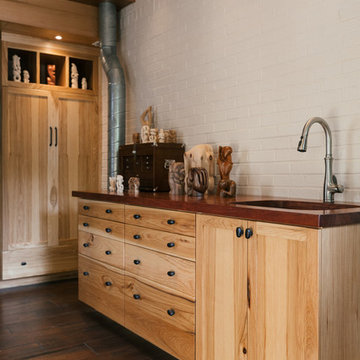
Gregg Willett
Immagine di un piccolo atelier country con pareti marroni, parquet scuro, nessun camino, scrivania autoportante e pavimento marrone
Immagine di un piccolo atelier country con pareti marroni, parquet scuro, nessun camino, scrivania autoportante e pavimento marrone
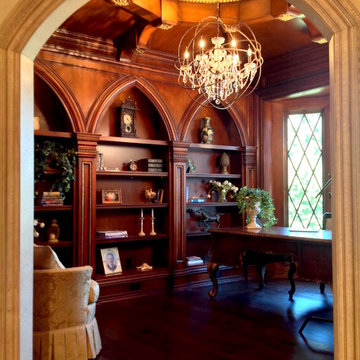
Foto di un ampio studio tradizionale con libreria, pareti marroni, parquet scuro, scrivania autoportante e pavimento marrone

Builder: J. Peterson Homes
Interior Designer: Francesca Owens
Photographers: Ashley Avila Photography, Bill Hebert, & FulView
Capped by a picturesque double chimney and distinguished by its distinctive roof lines and patterned brick, stone and siding, Rookwood draws inspiration from Tudor and Shingle styles, two of the world’s most enduring architectural forms. Popular from about 1890 through 1940, Tudor is characterized by steeply pitched roofs, massive chimneys, tall narrow casement windows and decorative half-timbering. Shingle’s hallmarks include shingled walls, an asymmetrical façade, intersecting cross gables and extensive porches. A masterpiece of wood and stone, there is nothing ordinary about Rookwood, which combines the best of both worlds.
Once inside the foyer, the 3,500-square foot main level opens with a 27-foot central living room with natural fireplace. Nearby is a large kitchen featuring an extended island, hearth room and butler’s pantry with an adjacent formal dining space near the front of the house. Also featured is a sun room and spacious study, both perfect for relaxing, as well as two nearby garages that add up to almost 1,500 square foot of space. A large master suite with bath and walk-in closet which dominates the 2,700-square foot second level which also includes three additional family bedrooms, a convenient laundry and a flexible 580-square-foot bonus space. Downstairs, the lower level boasts approximately 1,000 more square feet of finished space, including a recreation room, guest suite and additional storage.
Studio con pareti marroni e pavimento marrone
1