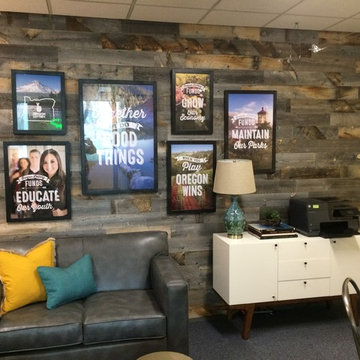Studio con pareti beige e pavimento blu
Filtra anche per:
Budget
Ordina per:Popolari oggi
1 - 20 di 29 foto
1 di 3
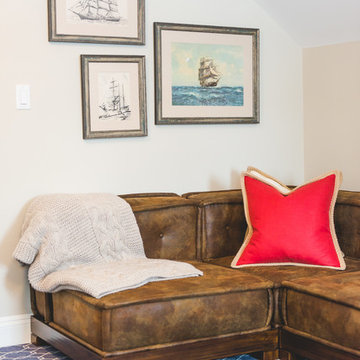
Esempio di un ufficio classico di medie dimensioni con pareti beige, moquette, nessun camino, scrivania autoportante e pavimento blu

Designer details abound in this custom 2-story home with craftsman style exterior complete with fiber cement siding, attractive stone veneer, and a welcoming front porch. In addition to the 2-car side entry garage with finished mudroom, a breezeway connects the home to a 3rd car detached garage. Heightened 10’ceilings grace the 1st floor and impressive features throughout include stylish trim and ceiling details. The elegant Dining Room to the front of the home features a tray ceiling and craftsman style wainscoting with chair rail. Adjacent to the Dining Room is a formal Living Room with cozy gas fireplace. The open Kitchen is well-appointed with HanStone countertops, tile backsplash, stainless steel appliances, and a pantry. The sunny Breakfast Area provides access to a stamped concrete patio and opens to the Family Room with wood ceiling beams and a gas fireplace accented by a custom surround. A first-floor Study features trim ceiling detail and craftsman style wainscoting. The Owner’s Suite includes craftsman style wainscoting accent wall and a tray ceiling with stylish wood detail. The Owner’s Bathroom includes a custom tile shower, free standing tub, and oversized closet.
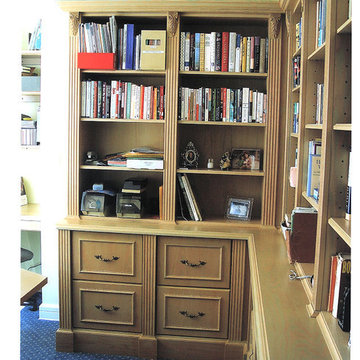
Traditional home office bookcases and storage units. Units are made of Oak and Oak veneer then finish in house for a white wash/pickled look. Solid Oak flutted pilasters were incorporated into into the design as well. The customer requested a that the lower portion of the unit be dedicated to lateral file storage for paper work.
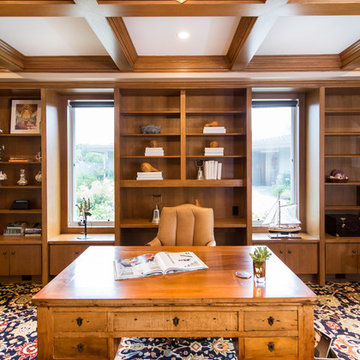
Lori Dennis Interior Design
Erika Bierman Photography
Ispirazione per un grande studio classico con libreria, pareti beige, moquette, scrivania autoportante e pavimento blu
Ispirazione per un grande studio classico con libreria, pareti beige, moquette, scrivania autoportante e pavimento blu
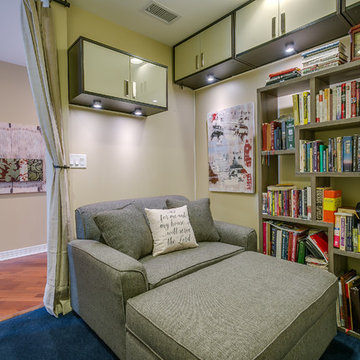
Just off the entry is a small space used as a private reading room. Using an oversized chair & ottoman, with twin bed and storage, we can also use the space for guests. A pull-back curtain assures privacy during just such occasions.
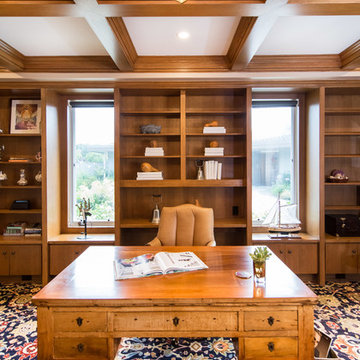
SoCal Contractor Construction
Erika Bierman Photography
Immagine di un grande studio tradizionale con libreria, pareti beige, moquette, scrivania autoportante e pavimento blu
Immagine di un grande studio tradizionale con libreria, pareti beige, moquette, scrivania autoportante e pavimento blu
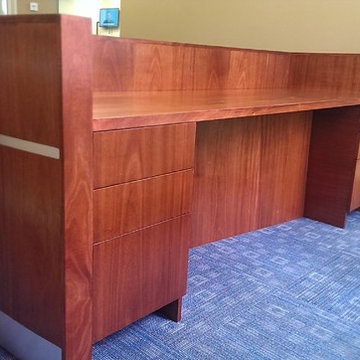
Esempio di un ufficio chic di medie dimensioni con pareti beige, moquette, nessun camino, scrivania autoportante e pavimento blu
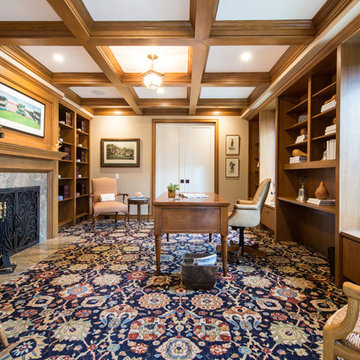
SoCal Contractor Construction
Erika Bierman Photography
Idee per un grande studio design con libreria, pareti beige, moquette, camino classico, cornice del camino in pietra, scrivania autoportante e pavimento blu
Idee per un grande studio design con libreria, pareti beige, moquette, camino classico, cornice del camino in pietra, scrivania autoportante e pavimento blu
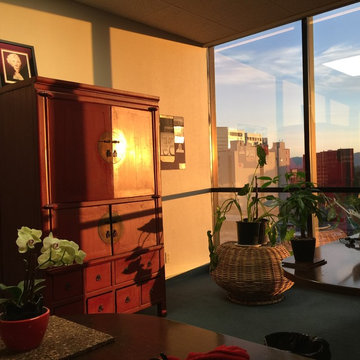
Sun sets on Feng Shui Style. Seen here is a Chinese Wedding Cabinet, flanked by a wicker table with many plants. We have upwards of 35 plants in our office; they definitely help contribute to the zen feeling.
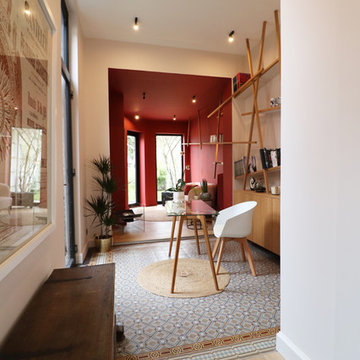
L&D Interieur - Louise Delabre EIRL
Ispirazione per un ufficio minimal di medie dimensioni con pavimento in terracotta, scrivania autoportante, pavimento blu e pareti beige
Ispirazione per un ufficio minimal di medie dimensioni con pavimento in terracotta, scrivania autoportante, pavimento blu e pareti beige
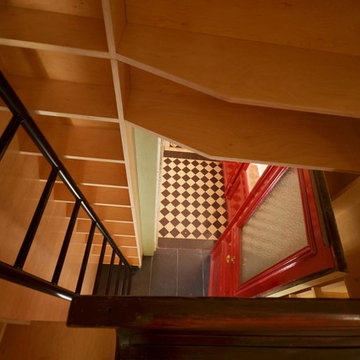
Idee per un piccolo ufficio moderno con pareti beige, pavimento con piastrelle in ceramica, nessun camino, scrivania incassata e pavimento blu
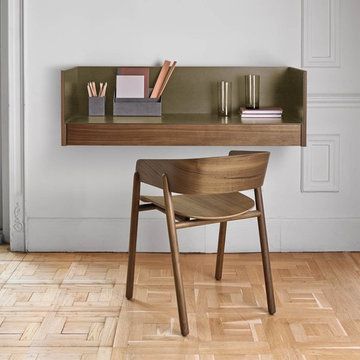
Ispirazione per un piccolo ufficio design con pareti beige, pavimento in legno massello medio, scrivania incassata, pavimento blu e nessun camino
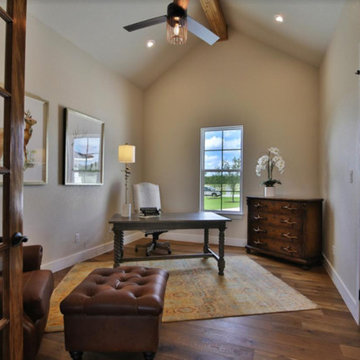
Ispirazione per un ufficio di medie dimensioni con pareti beige, parquet scuro, scrivania autoportante e pavimento blu
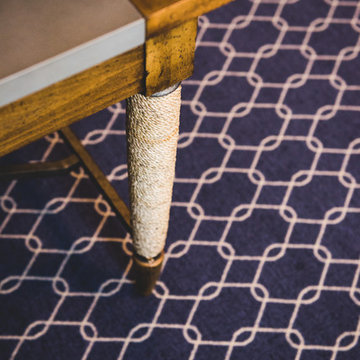
Esempio di un ufficio tradizionale di medie dimensioni con pareti beige, moquette, nessun camino, scrivania autoportante e pavimento blu
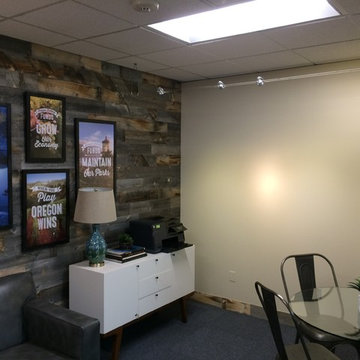
Esempio di uno studio tradizionale di medie dimensioni con pareti beige, moquette e pavimento blu
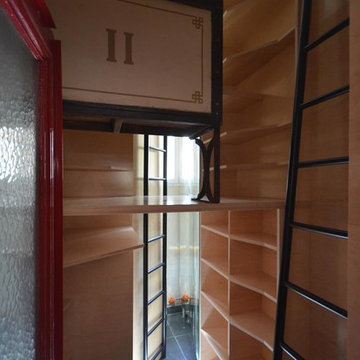
Idee per un piccolo ufficio minimalista con pareti beige, pavimento con piastrelle in ceramica, nessun camino, scrivania incassata e pavimento blu
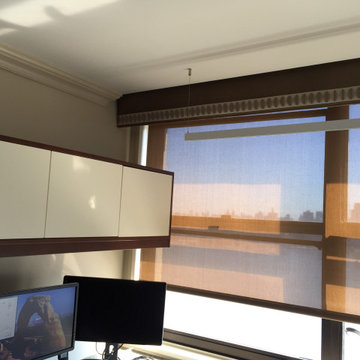
A mix of finishes, specialty lighting and ample storage offers this elegant home office an efficient workplace for 2. A touch of tradition can be seen in the bespoke desk as well as the display niches for client's artwork.
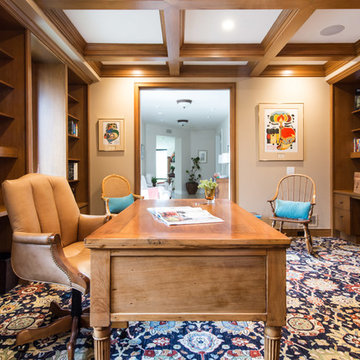
SoCal Contractor Construction
Erika Bierman Photography
Idee per un grande studio tradizionale con libreria, pareti beige, moquette, scrivania autoportante e pavimento blu
Idee per un grande studio tradizionale con libreria, pareti beige, moquette, scrivania autoportante e pavimento blu
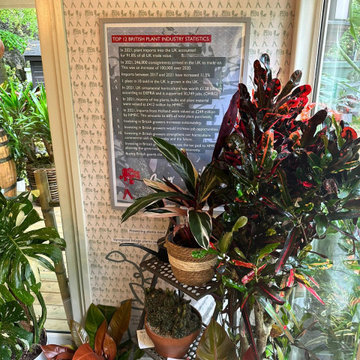
Bespoke wallpaper designed for the garden room.
Foto di un ufficio stile americano di medie dimensioni con pareti beige, pavimento in bambù, nessun camino, scrivania autoportante, pavimento blu, travi a vista e carta da parati
Foto di un ufficio stile americano di medie dimensioni con pareti beige, pavimento in bambù, nessun camino, scrivania autoportante, pavimento blu, travi a vista e carta da parati
Studio con pareti beige e pavimento blu
1
