Studio di medie dimensioni con pavimento in legno massello medio
Filtra anche per:
Budget
Ordina per:Popolari oggi
1 - 20 di 9.885 foto
1 di 3

Study/Library in beautiful Sepele Mahogany, raised panel doors, true raised panel wall treatment, coffered ceiling.
Esempio di uno studio chic di medie dimensioni con pavimento in legno massello medio, nessun camino, scrivania autoportante, libreria e pareti marroni
Esempio di uno studio chic di medie dimensioni con pavimento in legno massello medio, nessun camino, scrivania autoportante, libreria e pareti marroni

The light filled home office overlooks the sunny backyard and pool area. A mid century modern desk steals the spotlight.
Immagine di un ufficio minimalista di medie dimensioni con pareti bianche, pavimento in legno massello medio, scrivania autoportante, pavimento marrone e travi a vista
Immagine di un ufficio minimalista di medie dimensioni con pareti bianche, pavimento in legno massello medio, scrivania autoportante, pavimento marrone e travi a vista

Update of a sunroom that is used as a home office as part of the primary suite. Dark walls provide a cozy feel while updated upholstery mixes with family pieces to create a comfortable, relaxed feel

Foto di uno studio chic di medie dimensioni con pareti bianche, pavimento in legno massello medio, nessun camino, scrivania incassata e pavimento marrone

Scott Johnson
Immagine di uno studio chic di medie dimensioni con pavimento in legno massello medio, camino bifacciale, scrivania incassata, libreria e pareti grigie
Immagine di uno studio chic di medie dimensioni con pavimento in legno massello medio, camino bifacciale, scrivania incassata, libreria e pareti grigie

Shaker style cabinets with ovolo sticking, revere pewter (BM), custom stain on oak top), hardware is satin brass from Metek
Image by @Spacecrafting
Foto di un ufficio stile marinaro di medie dimensioni con pareti bianche, pavimento in legno massello medio, scrivania incassata e pavimento marrone
Foto di un ufficio stile marinaro di medie dimensioni con pareti bianche, pavimento in legno massello medio, scrivania incassata e pavimento marrone
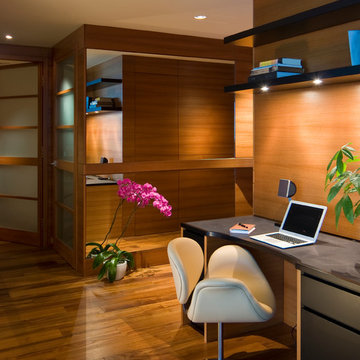
The transformation of this high-rise condo in the heart of San Francisco was literally from floor to ceiling. Studio Becker custom built everything from the bed and shoji screens to the interior doors and wall paneling...and of course the kitchen, baths and wardrobes!
It’s all Studio Becker in this master bedroom - teak light boxes line the ceiling, shoji sliding doors conceal the walk-in closet and house the flat screen TV. A custom teak bed with a headboard and storage drawers below transition into full-height night stands with mirrored fronts (with lots of storage inside) and interior up-lit shelving with a light valance above. A window seat that provides additional storage and a lounging area finishes out the room.
Teak wall paneling with a concealed touchless coat closet, interior shoji doors and a desk niche with an inset leather writing surface and cord catcher are just a few more of the customized features built for this condo.
This Collection M kitchen, in Manhattan, high gloss walnut burl and Rimini stainless steel, is packed full of fun features, including an eating table that hydraulically lifts from table height to bar height for parties, an in-counter appliance garage in a concealed elevation system and Studio Becker’s electric Smart drawer with custom inserts for sushi service, fine bone china and stemware.
Combinations of teak and black lacquer with custom vanity designs give these bathrooms the Asian flare the homeowner’s were looking for.
This project has been featured on HGTV's Million Dollar Rooms

Our San Francisco studio designed this beautiful four-story home for a young newlywed couple to create a warm, welcoming haven for entertaining family and friends. In the living spaces, we chose a beautiful neutral palette with light beige and added comfortable furnishings in soft materials. The kitchen is designed to look elegant and functional, and the breakfast nook with beautiful rust-toned chairs adds a pop of fun, breaking the neutrality of the space. In the game room, we added a gorgeous fireplace which creates a stunning focal point, and the elegant furniture provides a classy appeal. On the second floor, we went with elegant, sophisticated decor for the couple's bedroom and a charming, playful vibe in the baby's room. The third floor has a sky lounge and wine bar, where hospitality-grade, stylish furniture provides the perfect ambiance to host a fun party night with friends. In the basement, we designed a stunning wine cellar with glass walls and concealed lights which create a beautiful aura in the space. The outdoor garden got a putting green making it a fun space to share with friends.
---
Project designed by ballonSTUDIO. They discreetly tend to the interior design needs of their high-net-worth individuals in the greater Bay Area and to their second home locations.
For more about ballonSTUDIO, see here: https://www.ballonstudio.com/
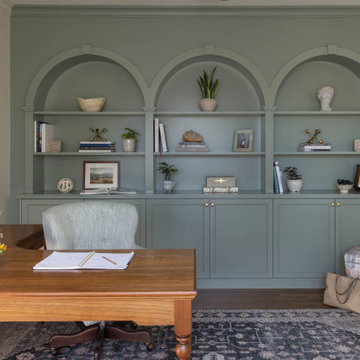
This Piedmont family wanted a home design that would be welcoming, kid-friendly, pet-friendly, and fit their busy lifestyle. They tasked us with coming in (virtually) to source all the furnishings, lighting, textiles, finishes, paint colors, and more for the entire home.

Ispirazione per un ufficio stile marino di medie dimensioni con pareti bianche, pavimento in legno massello medio, nessun camino, scrivania incassata, pavimento marrone e soffitto in perlinato

Custom Home office
Foto di un ufficio design di medie dimensioni con pareti bianche, pavimento in legno massello medio, nessun camino, scrivania incassata e pavimento marrone
Foto di un ufficio design di medie dimensioni con pareti bianche, pavimento in legno massello medio, nessun camino, scrivania incassata e pavimento marrone

"study hut"
Idee per uno studio stile rurale di medie dimensioni con pareti bianche, pavimento in legno massello medio, scrivania incassata, pavimento marrone, soffitto in legno e pareti in legno
Idee per uno studio stile rurale di medie dimensioni con pareti bianche, pavimento in legno massello medio, scrivania incassata, pavimento marrone, soffitto in legno e pareti in legno

Idee per un ufficio classico di medie dimensioni con pareti verdi, pavimento in legno massello medio, camino classico, cornice del camino in pietra, scrivania autoportante, pavimento marrone, soffitto a volta e pannellatura
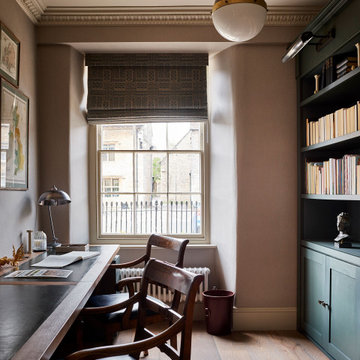
Vintage Grey Engineered Oak Planks
Ispirazione per uno studio chic di medie dimensioni con pareti grigie, pavimento in legno massello medio e pavimento marrone
Ispirazione per uno studio chic di medie dimensioni con pareti grigie, pavimento in legno massello medio e pavimento marrone
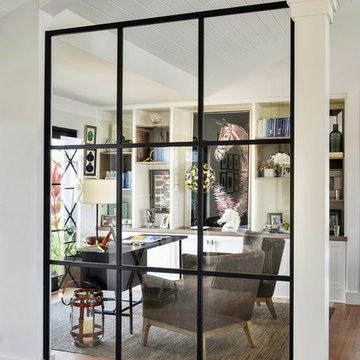
Foto di un ufficio classico di medie dimensioni con pareti bianche, pavimento in legno massello medio, scrivania autoportante e pavimento marrone

Free ebook, Creating the Ideal Kitchen. DOWNLOAD NOW
Collaborations with builders on new construction is a favorite part of my job. I love seeing a house go up from the blueprints to the end of the build. It is always a journey filled with a thousand decisions, some creative on-the-spot thinking and yes, usually a few stressful moments. This Naperville project was a collaboration with a local builder and architect. The Kitchen Studio collaborated by completing the cabinetry design and final layout for the entire home.
Around the corner is the home office that is painted a custom color to match the cabinetry. The wall of cabinetry along the back of the room features a roll out printer cabinet, along with drawers and open shelving for books and display. We are pretty sure a lot of work must get done in here with all these handy features!
If you are building a new home, The Kitchen Studio can offer expert help to make the most of your new construction home. We provide the expertise needed to ensure that you are getting the most of your investment when it comes to cabinetry, design and storage solutions. Give us a call if you would like to find out more!
Designed by: Susan Klimala, CKBD
Builder: Hampton Homes
Photography by: Michael Alan Kaskel
For more information on kitchen and bath design ideas go to: www.kitchenstudio-ge.com
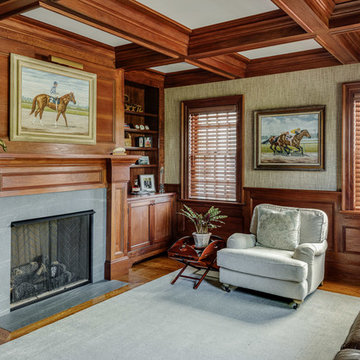
Greg Premru
Ispirazione per un ufficio chic di medie dimensioni con pavimento in legno massello medio, camino classico e cornice del camino in pietra
Ispirazione per un ufficio chic di medie dimensioni con pavimento in legno massello medio, camino classico e cornice del camino in pietra
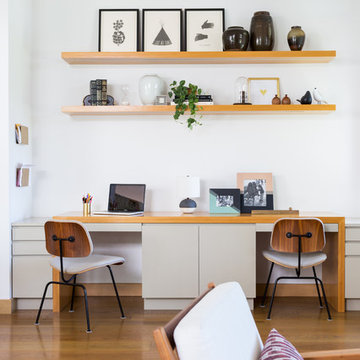
Amy Bartlam
Idee per uno studio contemporaneo di medie dimensioni con pareti bianche, pavimento in legno massello medio, pavimento marrone, nessun camino e scrivania incassata
Idee per uno studio contemporaneo di medie dimensioni con pareti bianche, pavimento in legno massello medio, pavimento marrone, nessun camino e scrivania incassata
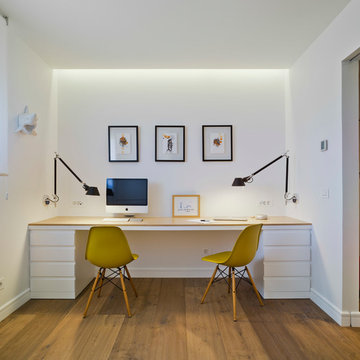
Fotografía David Frutos. Proyecto ESTUDIO CODE
Ispirazione per un ufficio design di medie dimensioni con pareti bianche, pavimento in legno massello medio, nessun camino, scrivania incassata e pavimento marrone
Ispirazione per un ufficio design di medie dimensioni con pareti bianche, pavimento in legno massello medio, nessun camino, scrivania incassata e pavimento marrone

Cati Teague Photography
Foto di un ufficio bohémian di medie dimensioni con scrivania incassata, pareti blu, pavimento in legno massello medio e pavimento marrone
Foto di un ufficio bohémian di medie dimensioni con scrivania incassata, pareti blu, pavimento in legno massello medio e pavimento marrone
Studio di medie dimensioni con pavimento in legno massello medio
1