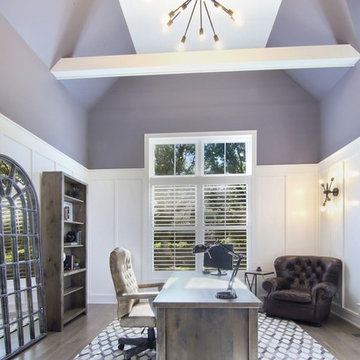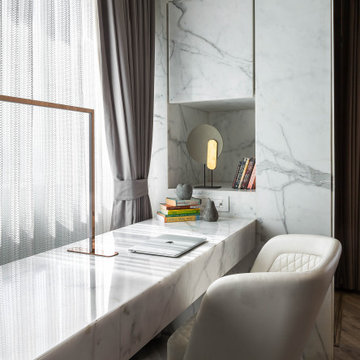Studio con parquet chiaro e pavimento grigio
Filtra anche per:
Budget
Ordina per:Popolari oggi
1 - 20 di 369 foto
1 di 3

The sophisticated study adds a touch of moodiness to the home. Our team custom designed the 12' tall built in bookcases and wainscoting to add some much needed architectural detailing to the plain white space and 22' tall walls. A hidden pullout drawer for the printer and additional file storage drawers add function to the home office. The windows are dressed in contrasting velvet drapery panels and simple sophisticated woven window shades. The woven textural element is picked up again in the area rug, the chandelier and the caned guest chairs. The ceiling boasts patterned wallpaper with gold accents. A natural stone and iron desk and a comfortable desk chair complete the space.

Location: Denver, CO, USA
Dado designed this 4,000 SF condo from top to bottom. A full-scale buildout was required, with custom fittings throughout. The brief called for design solutions that catered to both the client’s desire for comfort and easy functionality, along with a modern aesthetic that could support their bold and colorful art collection.
The name of the game - calm modernism. Neutral colors and natural materials were used throughout.
"After a couple of failed attempts with other design firms we were fortunate to find Megan Moore. We were looking for a modern, somewhat minimalist design for our newly built condo in Cherry Creek North. We especially liked Megan’s approach to design: specifically to look at the entire space and consider its flow from every perspective. Megan is a gifted designer who understands the needs of her clients. She spent considerable time talking to us to fully understand what we wanted. Our work together felt like a collaboration and partnership. We always felt engaged and informed. We also appreciated the transparency with product selection and pricing.
Megan brought together a talented team of artisans and skilled craftsmen to complete the design vision. From wall coverings to custom furniture pieces we were always impressed with the quality of the workmanship. And, we were never surprised about costs or timing.
We’ve gone back to Megan several times since our first project together. Our condo is now a Zen-like place of calm and beauty that we enjoy every day. We highly recommend Megan as a designer."
Dado Interior Design

The stylish home office has a distressed white oak flooring with grey staining and a contemporary fireplace with wood surround.
Ispirazione per un grande studio chic con camino classico, cornice del camino in legno, scrivania autoportante, pareti beige, parquet chiaro e pavimento grigio
Ispirazione per un grande studio chic con camino classico, cornice del camino in legno, scrivania autoportante, pareti beige, parquet chiaro e pavimento grigio
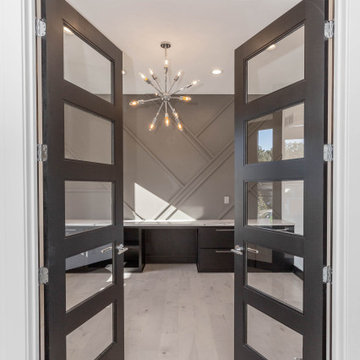
Glass panel doors
Foto di un grande ufficio minimalista con pareti grigie, parquet chiaro, scrivania incassata e pavimento grigio
Foto di un grande ufficio minimalista con pareti grigie, parquet chiaro, scrivania incassata e pavimento grigio
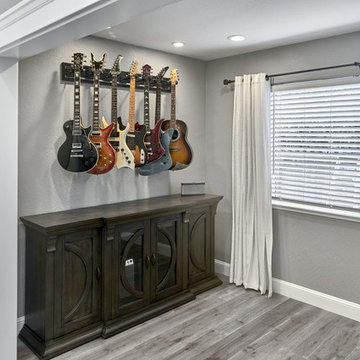
Mark Pinkerton, vi360 Photography
Foto di un atelier classico di medie dimensioni con pareti grigie, parquet chiaro, scrivania autoportante e pavimento grigio
Foto di un atelier classico di medie dimensioni con pareti grigie, parquet chiaro, scrivania autoportante e pavimento grigio
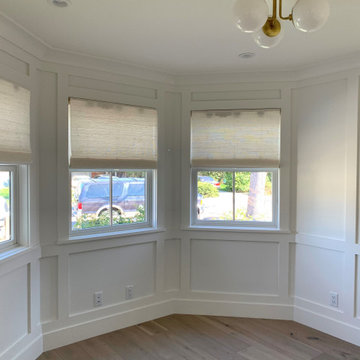
2021 - 3,100 square foot Coastal Farmhouse Style Residence completed with French oak hardwood floors throughout, light and bright with black and natural accents.

Design, manufacture and installation of a bespoke large built-in library with handmade oak sliding ladder, built in soft close drawers, storage cabinets, display cabinets with lighting, seating and built in radiator cabinet. All cabinetry has a sprayed finish and the sliding oak ladder is finished in a natural oil.
Photography by Alex Maguire Photography.
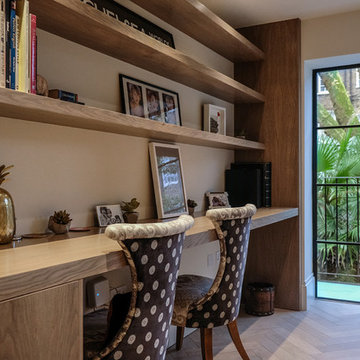
Esempio di un piccolo studio tradizionale con pareti beige, parquet chiaro, scrivania incassata e pavimento grigio
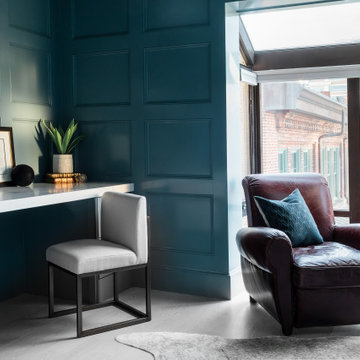
European Fine Paints High Gloss Blue Paint, Custom wall paneling, custom desk. CB2 Decorative accessories, Loloi Canyon faux fur area Rug.
Design Principal: Justene Spaulding
Junior Designer: Keegan Espinola
Photography: Joyelle West
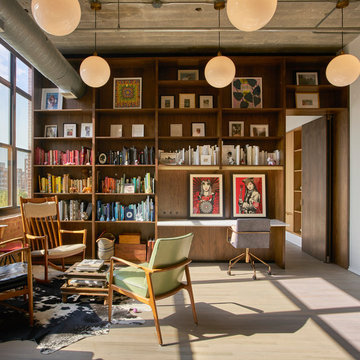
Mike Schwartz Photography
Foto di uno studio industriale con libreria, pareti bianche, parquet chiaro, scrivania incassata e pavimento grigio
Foto di uno studio industriale con libreria, pareti bianche, parquet chiaro, scrivania incassata e pavimento grigio
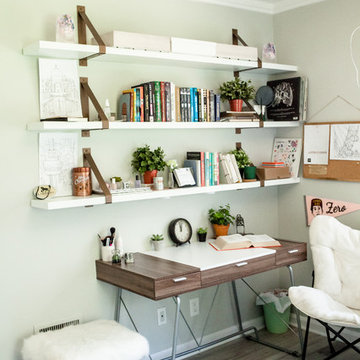
Ispirazione per uno studio tradizionale di medie dimensioni con parquet chiaro, pavimento grigio, pareti grigie, nessun camino e scrivania autoportante
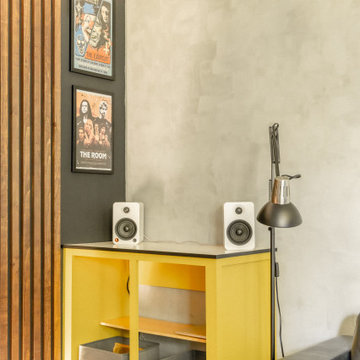
Foto di un ufficio design di medie dimensioni con pareti grigie, parquet chiaro, scrivania autoportante, pavimento grigio e pareti in legno
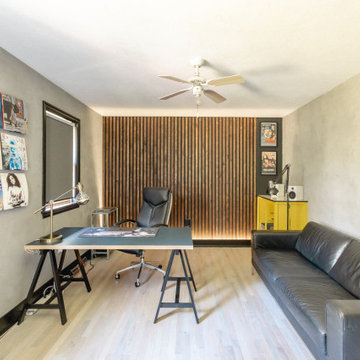
Idee per un ufficio contemporaneo di medie dimensioni con pareti grigie, parquet chiaro, scrivania autoportante, pavimento grigio e pareti in legno
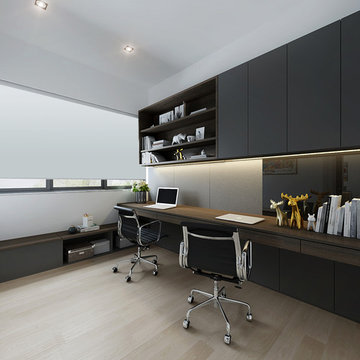
Idee per uno studio minimal con pareti bianche, parquet chiaro, scrivania incassata e pavimento grigio
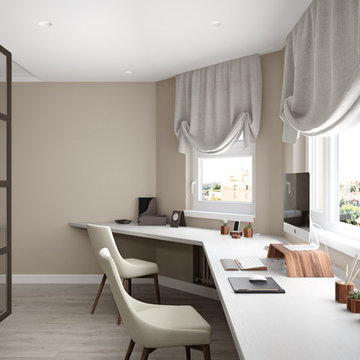
Панельный дом серии П33М, где расположен наш объект, предоставляет не много возможностей для изменения планировки, зато эркерный выступ в гостиной позволил нам выделить кабинет на два полноценных рабочих места без ущерба для зоны отдыха. Обособление пространства было достигнуто декоративной перегородкой со стеклянными вставками, не препятствующей проникновению естественного света в гостиную, а также оформлением потолков.
Подробнее о дизайн-проекте интерьера читайте на нашем сайте: https://dizayn-intererov.ru/studiya-dizayna-interera-portfolio/interer-3-komnatnoy-kvartiry-p33m/
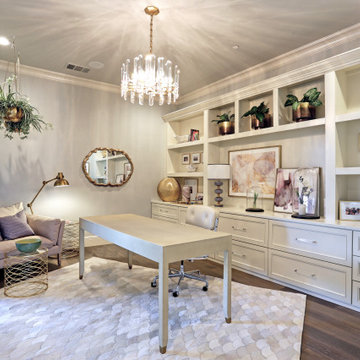
A gorgeously detailed and endlessly elegantly workspace that drips with gilded finishes while silky soft colors rise up in art and accents like a summer sunrise. A shagreen embossed desk sits top a scalloped cowhide rug looking out over the pool in the outdoor space. Built in shelves and cabinets provide storage space and display art, plants and treasures. A settee in the corner is the first focal point as you enter the room, an inviting spot to take a call, enjoy a break with a book or curl up with a pet.
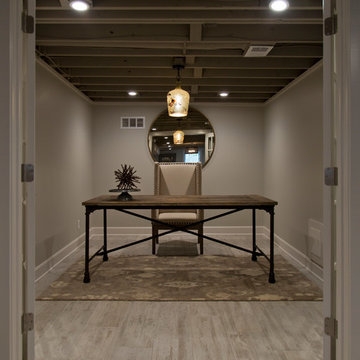
Nichole Kennelly Photography
Immagine di uno studio country di medie dimensioni con pareti grigie, parquet chiaro, scrivania autoportante e pavimento grigio
Immagine di uno studio country di medie dimensioni con pareti grigie, parquet chiaro, scrivania autoportante e pavimento grigio
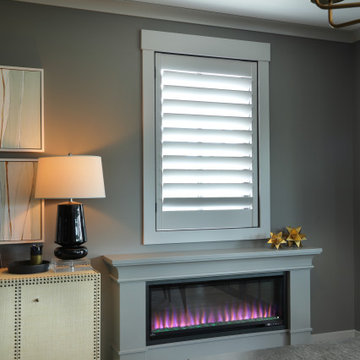
The upper conference room in our Live/Work Office features a folding door wall that expands the room to twice its size when opened. We found that the ceiling lamps on the porch were not quite enough to heat the entire space so we turned to Napoleon Fireplaces for a recommendation. The lead us to the Alluravision Electric Fireplace. It was the perfect addition to our space creating enough heat to make it comfortable for entertaining and with the custom designed surround gives a sophisticated look to the space.
Studio con parquet chiaro e pavimento grigio
1
