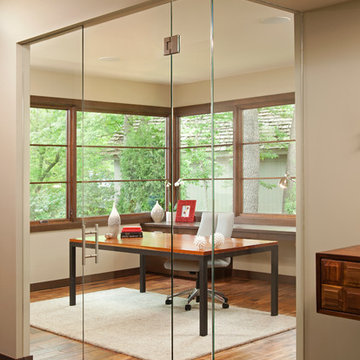Studio con parquet scuro
Ordina per:Popolari oggi
701 - 720 di 14.862 foto
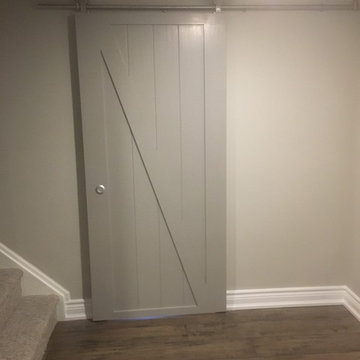
Ispirazione per una stanza da lavoro tradizionale di medie dimensioni con pareti beige, parquet scuro, nessun camino, scrivania incassata e pavimento marrone
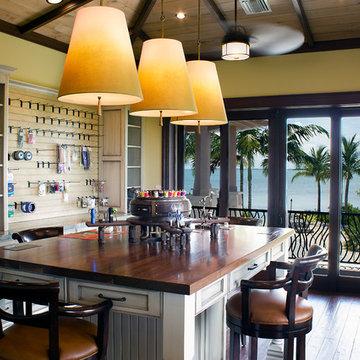
Odd Duck Photography
Bait/tackle/fly room.
Ispirazione per una stanza da lavoro tropicale con pareti gialle, parquet scuro, nessun camino, scrivania autoportante e pavimento marrone
Ispirazione per una stanza da lavoro tropicale con pareti gialle, parquet scuro, nessun camino, scrivania autoportante e pavimento marrone
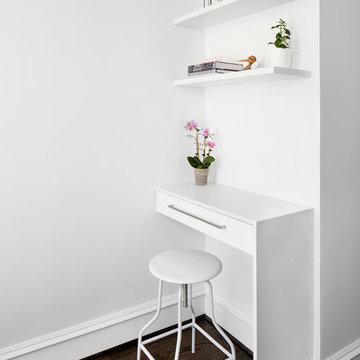
Jennifer Hughes Photography. Reflect White Matte Lacquer cabinets. Subzero ref/frz, Miele range, hood, and dishwasher. Caesarstone Calacatta Nuvo Polished counter and backsplash.
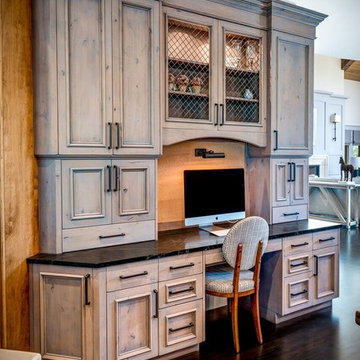
Esempio di un ufficio minimal di medie dimensioni con pareti bianche, parquet scuro, nessun camino e scrivania incassata
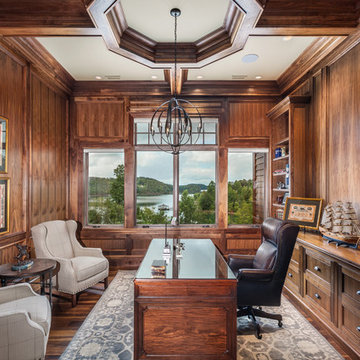
Ispirazione per un ufficio chic con parquet scuro, nessun camino e scrivania autoportante
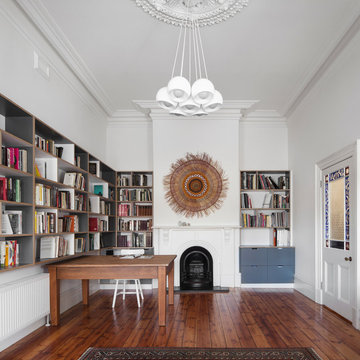
View within the study showing the addition of contemporary bookshelves.
photography: Tatjana Plitt
Ispirazione per un ufficio nordico di medie dimensioni con camino classico, cornice del camino in legno, scrivania autoportante, pareti bianche e parquet scuro
Ispirazione per un ufficio nordico di medie dimensioni con camino classico, cornice del camino in legno, scrivania autoportante, pareti bianche e parquet scuro
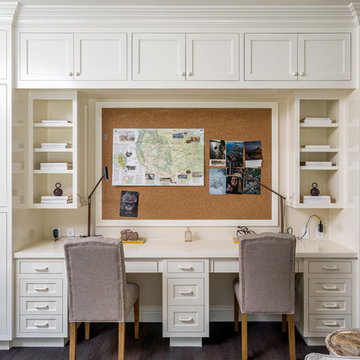
Pierre Galant Photography
Foto di un ufficio tradizionale con parquet scuro e scrivania incassata
Foto di un ufficio tradizionale con parquet scuro e scrivania incassata
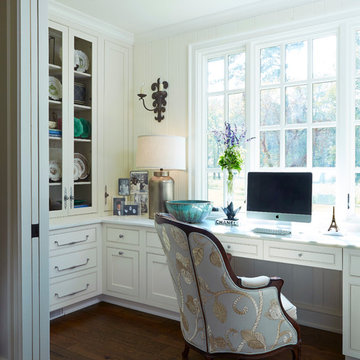
Immagine di uno studio tradizionale di medie dimensioni con pareti bianche, parquet scuro e scrivania incassata
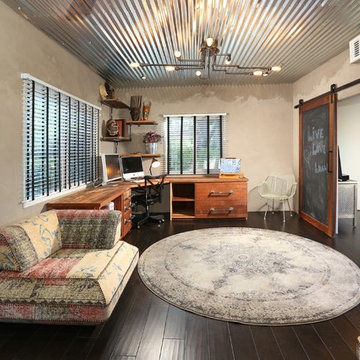
Full Home Renovation and Addition. Industrial Artist Style.
We removed most of the walls in the existing house and create a bridge to the addition over the detached garage. We created an very open floor plan which is industrial and cozy. Both bathrooms and the first floor have cement floors with a specialty stain, and a radiant heat system. We installed a custom kitchen, custom barn doors, custom furniture, all new windows and exterior doors. We loved the rawness of the beams and added corrugated tin in a few areas to the ceiling. We applied American Clay to many walls, and installed metal stairs. This was a fun project and we had a blast!
Tom Queally Photography
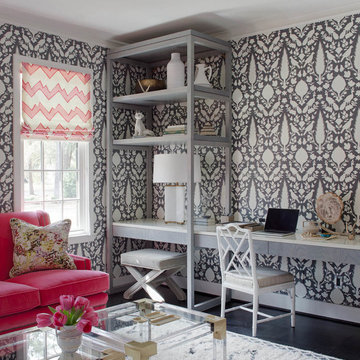
Richard Leo Johnson
Wallpaper: Schumacher Chenonceau - Charcoal
Coffee Table: Jonathan Adler Jacques Cocktail Table
Rug: West Elm Kasbah Wool Rug
Table Lamp: Robert Abbey Fineas Table Lamp
Roman Shade Fabric: Quadrille Montecito Zig Zag
Loveseat: Bunny Williams Home - Nailhead Sofa
Loveseat Fabric: Schumacher Varese
Accent Pillows: Romo Breathe Velvet (custom)
Desk Chair: Vintage (refinished)
Antelope: Vintage
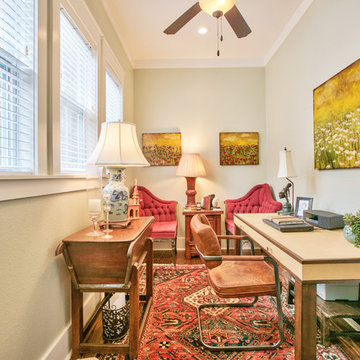
Sunlight Virtual Tours & Photo Creations
Foto di un piccolo studio american style con pareti blu, parquet scuro e scrivania autoportante
Foto di un piccolo studio american style con pareti blu, parquet scuro e scrivania autoportante
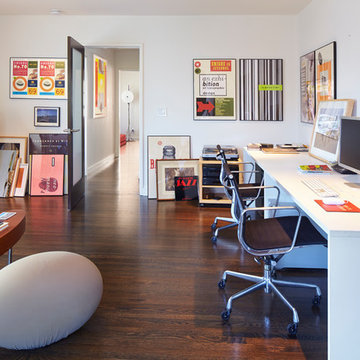
Originally a nearly three-story tall 1920’s European-styled home was turned into a modern villa for work and home. A series of low concrete retaining wall planters and steps gradually takes you up to the second level entry, grounding or anchoring the house into the site, as does a new wrap around veranda and trellis. Large eave overhangs on the upper roof were designed to give the home presence and were accented with a Mid-century orange color. The new master bedroom addition white box creates a better sense of entry and opens to the wrap around veranda at the opposite side. Inside the owners live on the lower floor and work on the upper floor with the garage basement for storage, archives and a ceramics studio. New windows and open spaces were created for the graphic designer owners; displaying their mid-century modern furnishings collection.
A lot of effort went into attempting to lower the house visually by bringing the ground plane higher with the concrete retaining wall planters, steps, wrap around veranda and trellis, and the prominent roof with exaggerated overhangs. That the eaves were painted orange is a cool reflection of the owner’s Dutch heritage. Budget was a driver for the project and it was determined that the footprint of the home should have minimal extensions and that the new windows remain in the same relative locations as the old ones. Wall removal was utilized versus moving and building new walls where possible.
Photo Credit: John Sutton Photography.
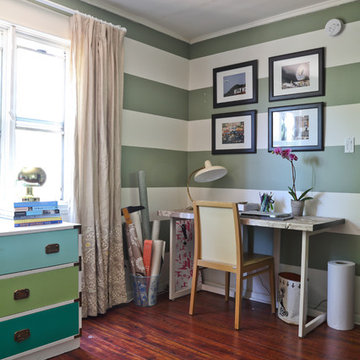
Ispirazione per un ufficio eclettico con pareti multicolore, parquet scuro e scrivania autoportante
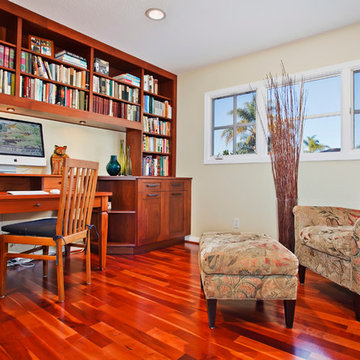
Jackson Design and Remodelng
Foto di uno studio stile americano con pareti beige, parquet scuro e scrivania autoportante
Foto di uno studio stile americano con pareti beige, parquet scuro e scrivania autoportante
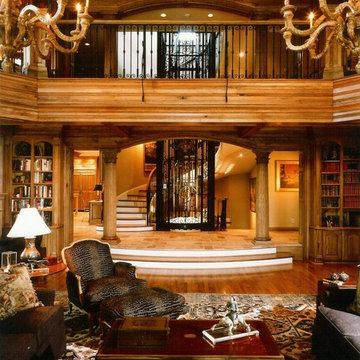
Foto di un grande ufficio bohémian con pareti marroni, parquet scuro e scrivania autoportante
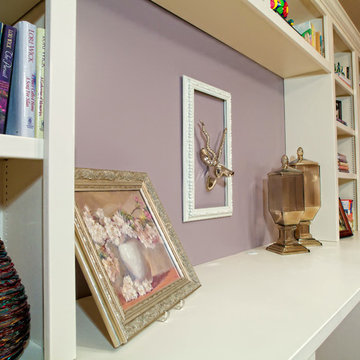
Cheekwood Studios
Immagine di un ufficio minimal di medie dimensioni con pareti viola, parquet scuro, scrivania incassata e pavimento marrone
Immagine di un ufficio minimal di medie dimensioni con pareti viola, parquet scuro, scrivania incassata e pavimento marrone
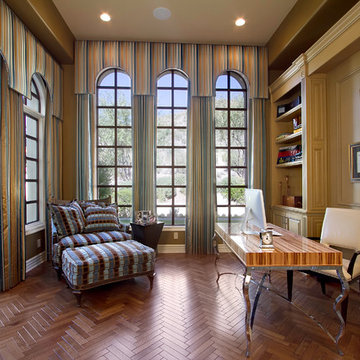
Scottsdale Elegance - Office - Modern accents and geometric patterns were incorporated to create an orderly working space.
Idee per un grande ufficio tradizionale con pareti gialle, parquet scuro, nessun camino e scrivania autoportante
Idee per un grande ufficio tradizionale con pareti gialle, parquet scuro, nessun camino e scrivania autoportante
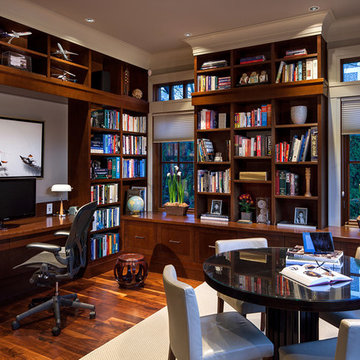
Ed White
Ispirazione per uno studio classico con parquet scuro e scrivania incassata
Ispirazione per uno studio classico con parquet scuro e scrivania incassata
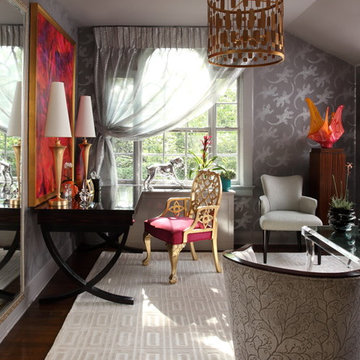
Bryan Alan Kirkland Interiors is proud to introduce you to our Interior Designs through this beautiful after picture of our room in the 2012 Atlanta Symphony Show House. Notice the incredible Gecko wallpaper from Osborne and Little and the vibrant details with fabrics, art and the accessories.
Photo Courtsey of BAK Designs
Studio con parquet scuro
36
