Grande Studio con pavimento con piastrelle in ceramica
Filtra anche per:
Budget
Ordina per:Popolari oggi
1 - 20 di 430 foto
1 di 3

Library area at the Park Chateau.
Foto di un grande studio tradizionale con libreria, pareti marroni, pavimento con piastrelle in ceramica, camino classico, cornice del camino in pietra, scrivania autoportante e pavimento bianco
Foto di un grande studio tradizionale con libreria, pareti marroni, pavimento con piastrelle in ceramica, camino classico, cornice del camino in pietra, scrivania autoportante e pavimento bianco
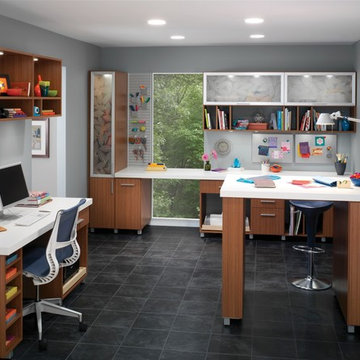
Craft room and office area with storage. Shown in Thoroughbred and Arctic White Forterra work surface. For a Free Consultation call 610-358-3171
Idee per una grande stanza da lavoro minimalista con scrivania incassata, pareti grigie, pavimento con piastrelle in ceramica e nessun camino
Idee per una grande stanza da lavoro minimalista con scrivania incassata, pareti grigie, pavimento con piastrelle in ceramica e nessun camino
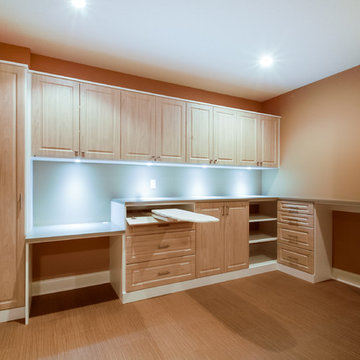
Esempio di una grande stanza da lavoro contemporanea con pareti beige, pavimento con piastrelle in ceramica, nessun camino e scrivania incassata
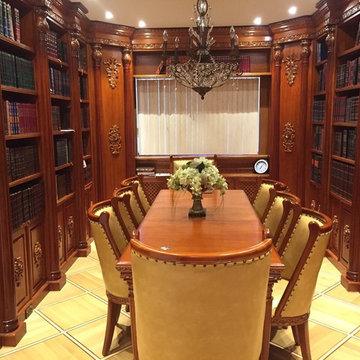
Ispirazione per un grande ufficio american style con pavimento con piastrelle in ceramica e scrivania autoportante
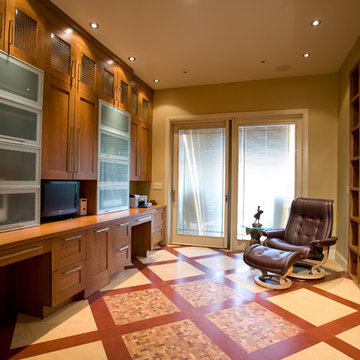
Ispirazione per un grande studio contemporaneo con libreria, pareti beige, pavimento con piastrelle in ceramica, nessun camino e scrivania incassata
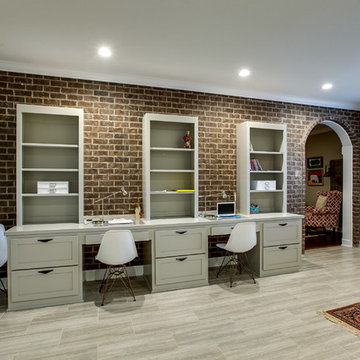
Showcase Photographers
Immagine di un grande studio minimal con pareti grigie, pavimento con piastrelle in ceramica, nessun camino, scrivania incassata e pavimento grigio
Immagine di un grande studio minimal con pareti grigie, pavimento con piastrelle in ceramica, nessun camino, scrivania incassata e pavimento grigio

The Atherton House is a family compound for a professional couple in the tech industry, and their two teenage children. After living in Singapore, then Hong Kong, and building homes there, they looked forward to continuing their search for a new place to start a life and set down roots.
The site is located on Atherton Avenue on a flat, 1 acre lot. The neighboring lots are of a similar size, and are filled with mature planting and gardens. The brief on this site was to create a house that would comfortably accommodate the busy lives of each of the family members, as well as provide opportunities for wonder and awe. Views on the site are internal. Our goal was to create an indoor- outdoor home that embraced the benign California climate.
The building was conceived as a classic “H” plan with two wings attached by a double height entertaining space. The “H” shape allows for alcoves of the yard to be embraced by the mass of the building, creating different types of exterior space. The two wings of the home provide some sense of enclosure and privacy along the side property lines. The south wing contains three bedroom suites at the second level, as well as laundry. At the first level there is a guest suite facing east, powder room and a Library facing west.
The north wing is entirely given over to the Primary suite at the top level, including the main bedroom, dressing and bathroom. The bedroom opens out to a roof terrace to the west, overlooking a pool and courtyard below. At the ground floor, the north wing contains the family room, kitchen and dining room. The family room and dining room each have pocketing sliding glass doors that dissolve the boundary between inside and outside.
Connecting the wings is a double high living space meant to be comfortable, delightful and awe-inspiring. A custom fabricated two story circular stair of steel and glass connects the upper level to the main level, and down to the basement “lounge” below. An acrylic and steel bridge begins near one end of the stair landing and flies 40 feet to the children’s bedroom wing. People going about their day moving through the stair and bridge become both observed and observer.
The front (EAST) wall is the all important receiving place for guests and family alike. There the interplay between yin and yang, weathering steel and the mature olive tree, empower the entrance. Most other materials are white and pure.
The mechanical systems are efficiently combined hydronic heating and cooling, with no forced air required.
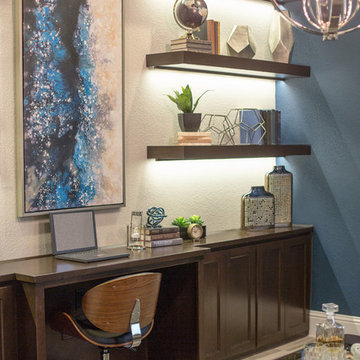
Luxury home office includes built in wood desk with open shelving accented with lighting. Dark blue walls on two sides of the room add color and warmth to this study. Modern artwork line the walls and add finishing touches to the home office space. The wood like tile continues into the study from the foyer and Linfield completes the space with accessories, books and decorative boxes.
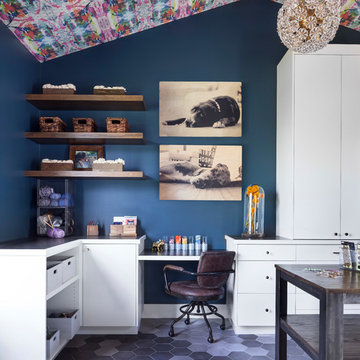
The clients needed a craft room that would constantly inspire and wake up creativity. The multi-colored hexagon tile flooring and Lindsay Cowles wallpaper on the ceiling do just that.
Photo by Emily Minton Redfield
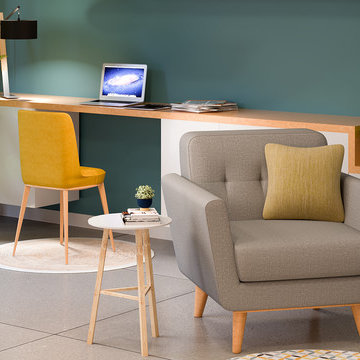
Harmonisation de l'espace et création d'une ambiance chaleureuse avec 3 espaces définis : salon / salle-à-manger / bureau.
Réalisation du rendu en photo-réaliste par vizstation.
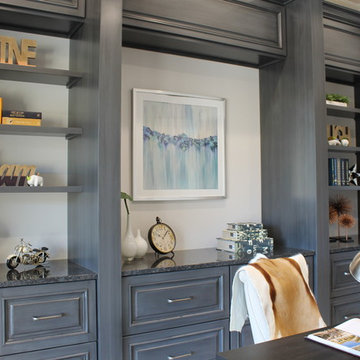
Spacious home office overlooking Lake Norman with custom built-in book shelves and file cabinets
Cathy Reed
Foto di un grande ufficio design con pareti grigie, pavimento con piastrelle in ceramica, nessun camino e scrivania autoportante
Foto di un grande ufficio design con pareti grigie, pavimento con piastrelle in ceramica, nessun camino e scrivania autoportante
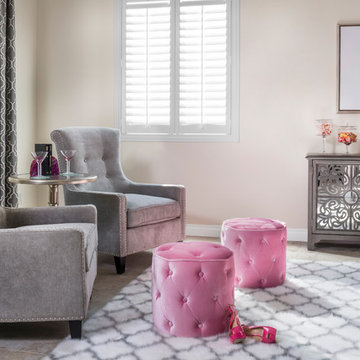
kick off the heels and curl up for a power nap or reading in the sitting area of this office. Comfort and glam await in these grey upholstered chairs with nail head trim. Keeping with the equestrian look in this house we added the horse artwork. The pink tufted ottomans are the pizzazz and spark. The quatrefoil rug and drapes offer pattern and the mirrored buffet is great storage while adding elegance to her office.
Photography by Grey Crawford
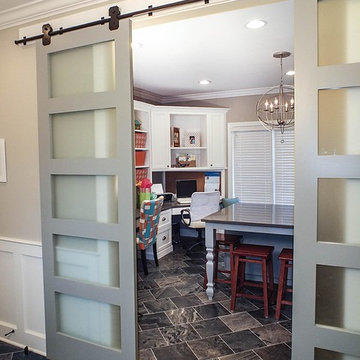
Photos by Gwendolyn Lanstrum
Esempio di un grande ufficio con pareti beige, pavimento con piastrelle in ceramica, nessun camino e scrivania incassata
Esempio di un grande ufficio con pareti beige, pavimento con piastrelle in ceramica, nessun camino e scrivania incassata
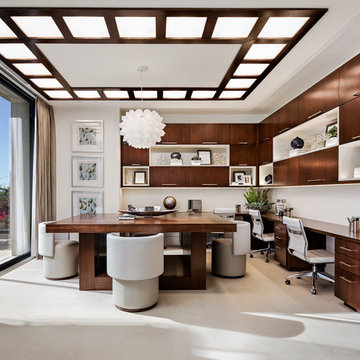
Immagine di un grande atelier minimal con pareti bianche, scrivania autoportante, pavimento con piastrelle in ceramica, nessun camino e pavimento beige
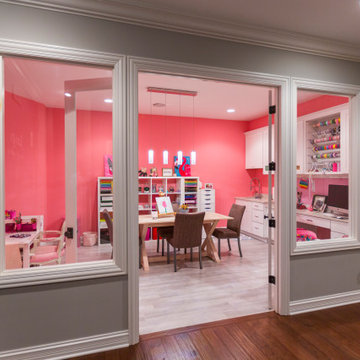
Craft room for scrapbooking and enjoying with friends and kids
Foto di una grande stanza da lavoro minimalista con pareti rosa, pavimento con piastrelle in ceramica, scrivania incassata e pavimento grigio
Foto di una grande stanza da lavoro minimalista con pareti rosa, pavimento con piastrelle in ceramica, scrivania incassata e pavimento grigio
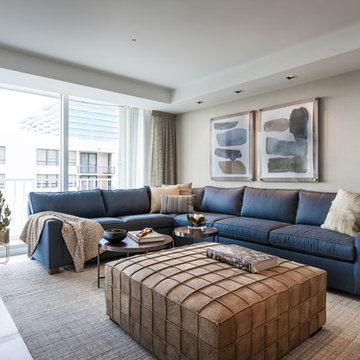
Second Home Office
Photo by Emilio Collavino
Immagine di un grande atelier design con pareti beige, pavimento con piastrelle in ceramica, scrivania incassata e pavimento beige
Immagine di un grande atelier design con pareti beige, pavimento con piastrelle in ceramica, scrivania incassata e pavimento beige

En esta casa pareada hemos reformado siguiendo criterios de eficiencia energética y sostenibilidad.
Aplicando soluciones para aislar el suelo, las paredes y el techo, además de puertas y ventanas. Así conseguimos que no se pierde frío o calor y se mantiene una temperatura agradable sin necesidad de aires acondicionados.
También hemos reciclado bigas, ladrillos y piedra original del edificio como elementos decorativos. La casa de Cobi es un ejemplo de bioarquitectura, eficiencia energética y de cómo podemos contribuir a revertir los efectos del cambio climático.
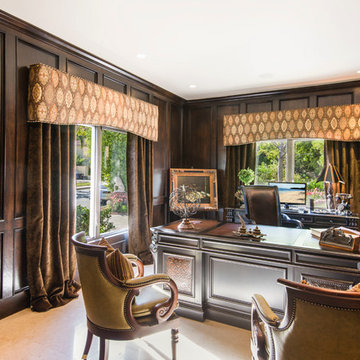
Peter McMenamin
Esempio di un grande ufficio mediterraneo con pareti marroni, pavimento con piastrelle in ceramica, nessun camino e scrivania autoportante
Esempio di un grande ufficio mediterraneo con pareti marroni, pavimento con piastrelle in ceramica, nessun camino e scrivania autoportante
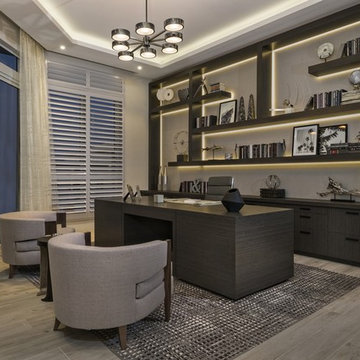
Singer Island’s shoreline hues of tranquility are mimicked inside this spacious unit throughout, featuring clean lines and natural materials and textures. A soothing palette of warm neutrals and blues is expertly delivered through woven details in upholstered furniture and drapery. Mixes of finishes with rich walnut wood tones and polished and brushed stainless are featured in each room. Pops of colorful accents and artwork beautifully finish off the contemporary coastal concept.
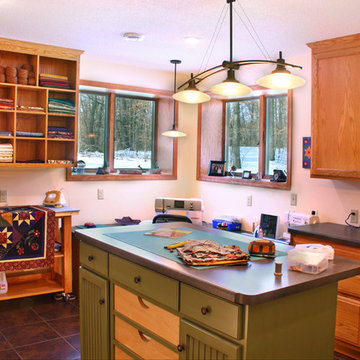
Michael's Photography
Foto di una grande stanza da lavoro stile americano con pareti gialle, pavimento con piastrelle in ceramica e scrivania autoportante
Foto di una grande stanza da lavoro stile americano con pareti gialle, pavimento con piastrelle in ceramica e scrivania autoportante
Grande Studio con pavimento con piastrelle in ceramica
1