Studio con pareti beige e cornice del camino in legno
Filtra anche per:
Budget
Ordina per:Popolari oggi
1 - 20 di 67 foto
1 di 3
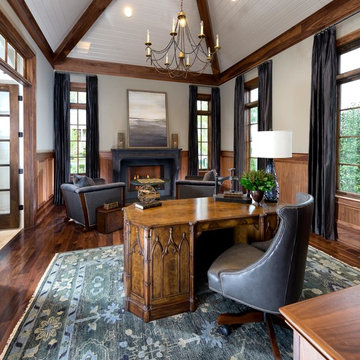
Photographer - Marty Paoletta
Idee per uno studio mediterraneo di medie dimensioni con libreria, pareti beige, parquet scuro, camino classico, cornice del camino in legno, scrivania autoportante e pavimento marrone
Idee per uno studio mediterraneo di medie dimensioni con libreria, pareti beige, parquet scuro, camino classico, cornice del camino in legno, scrivania autoportante e pavimento marrone
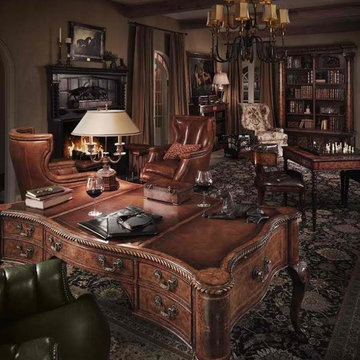
Esempio di un ufficio classico di medie dimensioni con pareti beige, camino classico, cornice del camino in legno, scrivania autoportante e pavimento beige
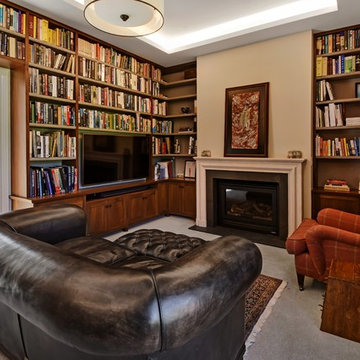
Foto di un ufficio chic di medie dimensioni con pareti beige, moquette, camino classico, cornice del camino in legno e scrivania autoportante
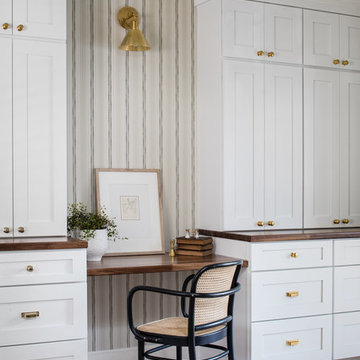
A masculine home office was created for the man of the house, featuring classic shaker-style built-ins for plenty of organized storage.
Immagine di un piccolo ufficio american style con pareti beige, pavimento in legno massello medio, camino classico, cornice del camino in legno, scrivania incassata e pavimento marrone
Immagine di un piccolo ufficio american style con pareti beige, pavimento in legno massello medio, camino classico, cornice del camino in legno, scrivania incassata e pavimento marrone
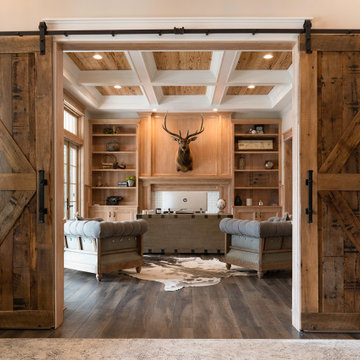
A custom Knotty Alder home office/library with wall paneling surrounding the entire room. Inset cabinetry and tall bookcases on either side of the room.
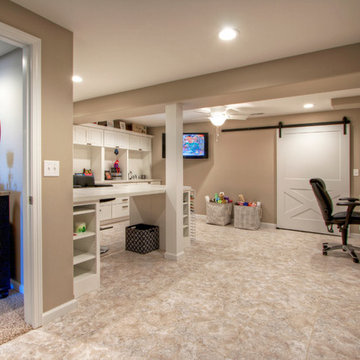
Down the new hallway in the remodeled basement is a light & lively craft room. Vinyl tile flooring and white custom cabinetry creates a wonderland of imagination and productivity. The space includes a home office and a a sliding barn door behind which is even more storage.
Design details that add personality include softly curved edges on the walls and soffits, a geometric cut-out on the stairwell and custom cabinetry that carries through all the rooms.
Photo by Toby Weiss
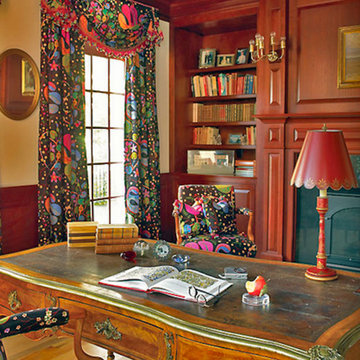
Vandamm Interiors by Victoria Vandamm
Foto di un grande ufficio tradizionale con pareti beige, pavimento in legno massello medio, camino classico, scrivania autoportante, cornice del camino in legno e pavimento beige
Foto di un grande ufficio tradizionale con pareti beige, pavimento in legno massello medio, camino classico, scrivania autoportante, cornice del camino in legno e pavimento beige
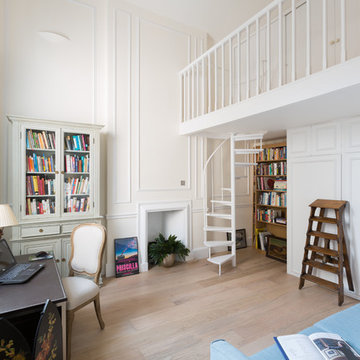
Photo Credit - Andrew Beasley
Idee per un atelier tradizionale di medie dimensioni con scrivania autoportante, pareti beige, parquet chiaro, nessun camino, cornice del camino in legno e pavimento marrone
Idee per un atelier tradizionale di medie dimensioni con scrivania autoportante, pareti beige, parquet chiaro, nessun camino, cornice del camino in legno e pavimento marrone
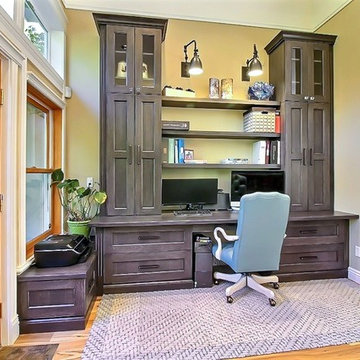
A custom office nook with dual large filing drawer banks and tall storage towers flanks a central floating shelf unit and full width desk top in the home office nook. Matching cabinetry houses the TV unit on the other side of the room.
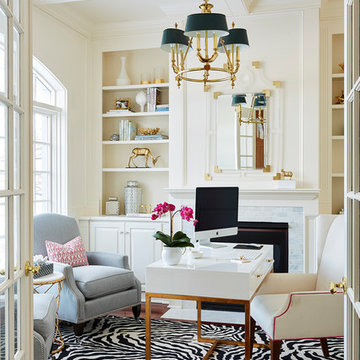
Alyssa Lee Photography
Immagine di uno studio classico con pareti beige, parquet scuro, camino classico, cornice del camino in legno e scrivania autoportante
Immagine di uno studio classico con pareti beige, parquet scuro, camino classico, cornice del camino in legno e scrivania autoportante

The stylish home office has a distressed white oak flooring with grey staining and a contemporary fireplace with wood surround.
Ispirazione per un grande studio chic con camino classico, cornice del camino in legno, scrivania autoportante, pareti beige, parquet chiaro e pavimento grigio
Ispirazione per un grande studio chic con camino classico, cornice del camino in legno, scrivania autoportante, pareti beige, parquet chiaro e pavimento grigio
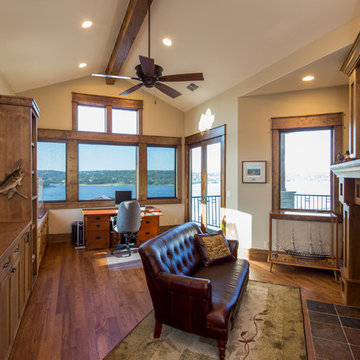
tre dunham - fine focus photography
Foto di un grande ufficio stile americano con pareti beige, pavimento in legno massello medio, camino classico, cornice del camino in legno e scrivania autoportante
Foto di un grande ufficio stile americano con pareti beige, pavimento in legno massello medio, camino classico, cornice del camino in legno e scrivania autoportante
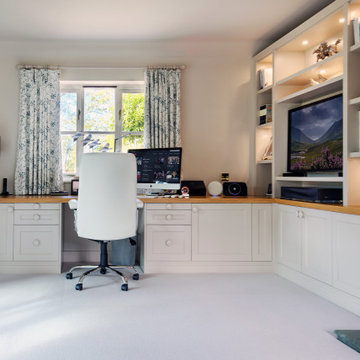
Foto di uno studio con pareti beige, camino classico, cornice del camino in legno, scrivania incassata e pavimento bianco
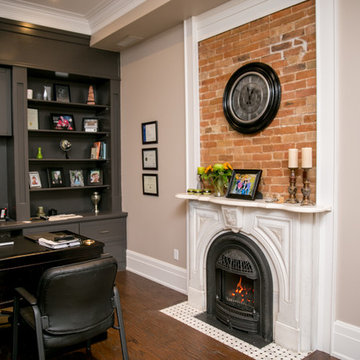
My clients approached me with a building that had become run down over the years they were hoping to transform into a home office. The plaster walls and ceilings were cracking badly, the trim work was patchy, and there was an awkward flow to the second floor due to weird stairs in the back hallway.
There were a ton of amazing elements to the building as well (that were an absolute must to maintain) like the beautiful main staircase, existing marble fireplace mantel and the double set of interior entry doors with a frosted glass design transom above.
The extent of the construction on the interior included extensive demolition. Everything came down except for most of the interior walls and the second floor ceilings. We put in all brand new HVAC, electrical and plumbing. Blow-in-Blanket insulation was installed in all the perimeter walls, new drywall, trim, doors and flooring. The front existing windows were refinished. The exterior windows were replaced with vinyl windows, but the shape and sash locations were maintained in order to maintain the architectural integrity of the original windows.
Exterior work included a new front porch. The side porch was refaced to match the front and both porches received new stamped concrete steps and platform. A new stamped concrete walkway from the street was put in as well. The building had a few doors that weren't being used anymore at the side and back. They were covered up with new Cape Cod siding to match the exterior window color.
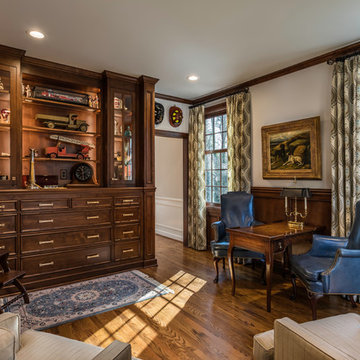
This project completely renovated and remodeled this 50’s era home. The owners wanted to modernize and update over 3,800 square feet but maintain the traditional feel and stately appearance of the home. Elements included a fully modern kitchen, residential sprinkler system, a new three story elevator, gentleman's parlor, and all new baths and closets.
photo: Inspiro8
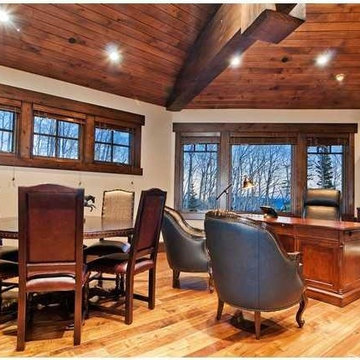
wood fireplace surround
Esempio di un ufficio rustico di medie dimensioni con pareti beige, pavimento in legno massello medio, camino classico, cornice del camino in legno, scrivania autoportante e pavimento marrone
Esempio di un ufficio rustico di medie dimensioni con pareti beige, pavimento in legno massello medio, camino classico, cornice del camino in legno, scrivania autoportante e pavimento marrone
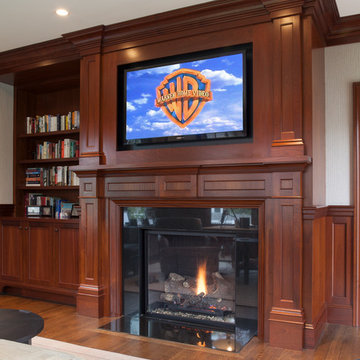
Architect - Kent Duckham / Photographer - Sam Gray
Esempio di un ufficio chic di medie dimensioni con pareti beige, pavimento in legno massello medio, camino classico, cornice del camino in legno e pavimento marrone
Esempio di un ufficio chic di medie dimensioni con pareti beige, pavimento in legno massello medio, camino classico, cornice del camino in legno e pavimento marrone
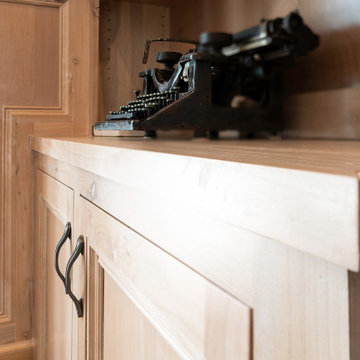
A custom finish on Knotty Alder cabinetry and wood paneling in a home office/library. The wall paneling lines the entire room and Inset cabinetry and tall bookcases are installed on either side of the room.
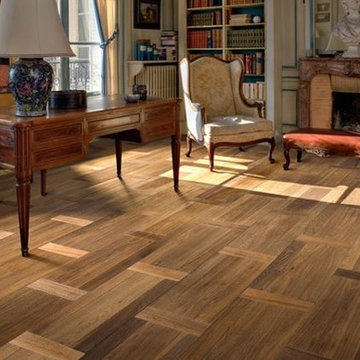
Esempio di un grande ufficio stile rurale con pareti beige, pavimento in legno massello medio, camino classico, cornice del camino in legno, scrivania autoportante e pavimento marrone
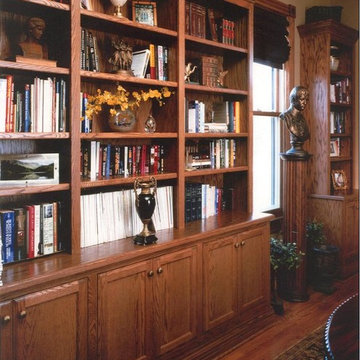
Bookcase plus storage below
Ispirazione per un grande ufficio tradizionale con pareti beige, parquet scuro, camino classico, cornice del camino in legno e scrivania incassata
Ispirazione per un grande ufficio tradizionale con pareti beige, parquet scuro, camino classico, cornice del camino in legno e scrivania incassata
Studio con pareti beige e cornice del camino in legno
1