Studio con cornice del camino piastrellata e pavimento beige
Filtra anche per:
Budget
Ordina per:Popolari oggi
1 - 20 di 79 foto
1 di 3
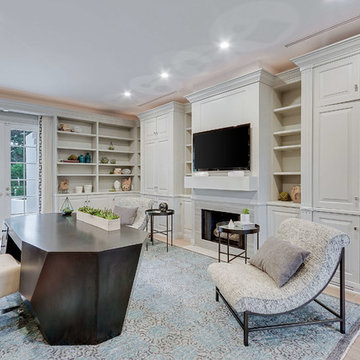
Idee per un ufficio tradizionale di medie dimensioni con pareti beige, parquet chiaro, camino classico, cornice del camino piastrellata, scrivania autoportante e pavimento beige

Immagine di un piccolo studio design con libreria, pareti grigie, parquet chiaro, camino classico, cornice del camino piastrellata e pavimento beige

Our brief was to design, create and install bespoke, handmade bedroom storage solutions and home office furniture, in two children's bedrooms in a Sevenoaks family home. As parents, the homeowners wanted to create a calm and serene space in which their sons could do their studies, and provide a quiet place to concentrate away from the distractions and disruptions of family life.
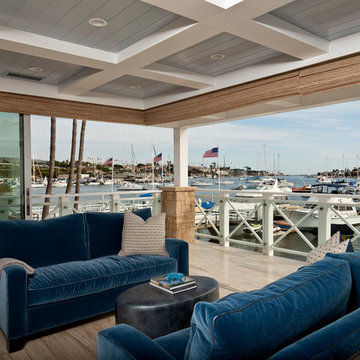
Mark Lohman Photography
Esempio di un grande ufficio costiero con pavimento in marmo, camino bifacciale, cornice del camino piastrellata, scrivania incassata e pavimento beige
Esempio di un grande ufficio costiero con pavimento in marmo, camino bifacciale, cornice del camino piastrellata, scrivania incassata e pavimento beige

Just enough elbow room so that the kids truly have their own space to spread out and study. We didn't have an inkling about Covid-19 when we were planning this space, but WOW...what a life-saver it has been in times of quarantine, distance learning, and beyond! Mixing budget items (i.e.Ikea) with custom details can often be a great use of resources when configuring a space - not everything has to be "designer label" to look good and function well.
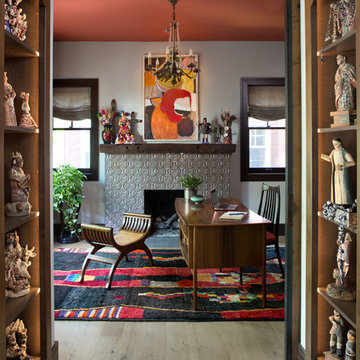
This office is modern and cultural at the same time. The shelving and mantel are used to exhibit items from their travels. The tile around the fireplace brings a sense of deco to the room along with the desk and guest bench.

Immagine di uno studio chic di medie dimensioni con libreria, pareti beige, moquette, camino classico, cornice del camino piastrellata, scrivania autoportante e pavimento beige
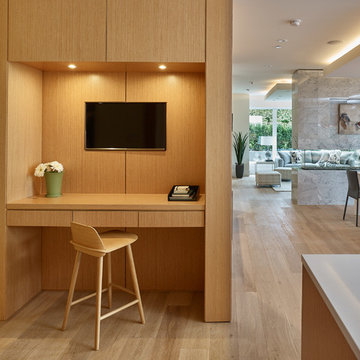
Foto di un piccolo studio minimalista con pareti bianche, parquet chiaro, camino bifacciale, cornice del camino piastrellata, scrivania incassata e pavimento beige
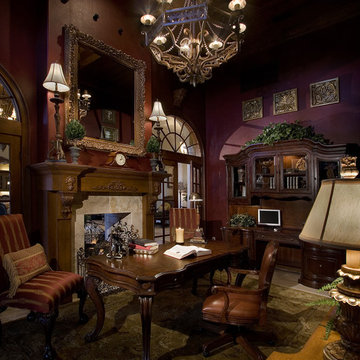
Foto di uno studio chic con pavimento in pietra calcarea, camino classico, cornice del camino piastrellata, scrivania autoportante, pavimento beige e pareti viola
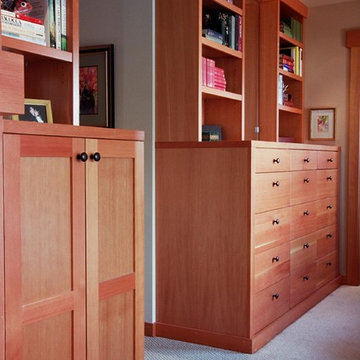
Esempio di uno studio american style di medie dimensioni con pareti bianche, moquette, camino classico, cornice del camino piastrellata e pavimento beige
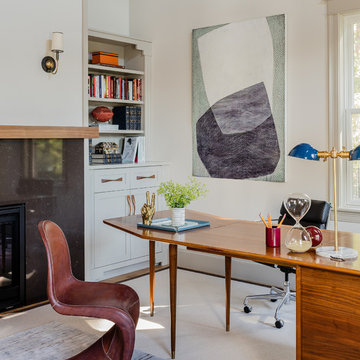
Michael J. Lee
Esempio di un grande ufficio tradizionale con pareti bianche, camino classico, cornice del camino piastrellata, scrivania autoportante, moquette e pavimento beige
Esempio di un grande ufficio tradizionale con pareti bianche, camino classico, cornice del camino piastrellata, scrivania autoportante, moquette e pavimento beige
![Bartan Project [Minnesota Private Residence]](https://st.hzcdn.com/fimgs/pictures/home-offices/bartan-project-minnesota-private-residence-lappin-lighting-img~6941ac660bb793c9_9939-1-461923e-w360-h360-b0-p0.jpg)
Esempio di un ufficio stile marinaro con pareti beige, moquette, camino classico, cornice del camino piastrellata, scrivania autoportante e pavimento beige

This new modern house is located in a meadow in Lenox MA. The house is designed as a series of linked pavilions to connect the house to the nature and to provide the maximum daylight in each room. The center focus of the home is the largest pavilion containing the living/dining/kitchen, with the guest pavilion to the south and the master bedroom and screen porch pavilions to the west. While the roof line appears flat from the exterior, the roofs of each pavilion have a pronounced slope inward and to the north, a sort of funnel shape. This design allows rain water to channel via a scupper to cisterns located on the north side of the house. Steel beams, Douglas fir rafters and purlins are exposed in the living/dining/kitchen pavilion.
Photo by: Nat Rea Photography
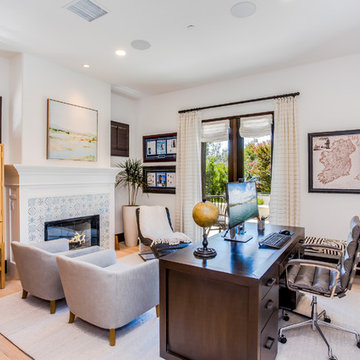
Immagine di un ufficio mediterraneo con pareti bianche, camino classico, cornice del camino piastrellata, scrivania autoportante, parquet chiaro e pavimento beige
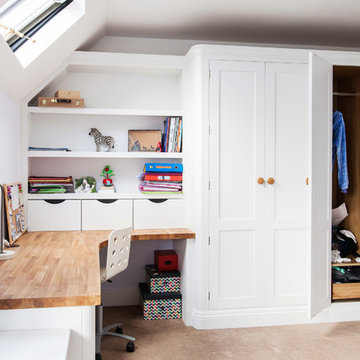
Our brief was to design, create and install bespoke, handmade bedroom storage solutions and home office furniture, in two children's bedrooms in a Sevenoaks family home. As parents, the homeowners wanted to create a calm and serene space in which their sons could do their studies, and provide a quiet place to concentrate away from the distractions and disruptions of family life.
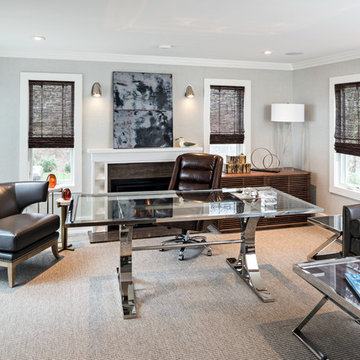
In this house, we prewired and installed for whole house audio, home automation, outdoor audio, network, and surveillance. We worked in collaboration with International Builders on this project.
Photo credit to: Dan Cutrona
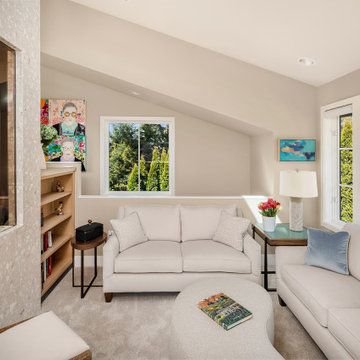
This executive wanted both a working office and a meeting space within the home to use during retirement years. She was interested in a comfortable “non-office” space for meetings as well as a highly functional, true office arrangement to work within. Luckily, the space available lent itself well to both venues. High up, perched on the third floor, with a private entrance, we created the Tree House Office. It has sweeping views of the water in one direction and beautiful landscaping in the other.
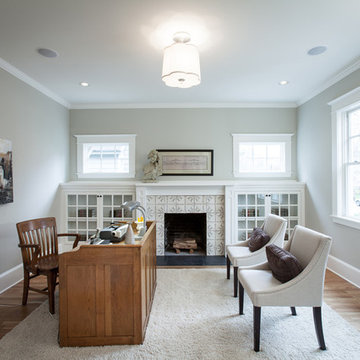
Immagine di un ufficio tradizionale di medie dimensioni con pareti grigie, parquet chiaro, camino classico, cornice del camino piastrellata, scrivania autoportante e pavimento beige
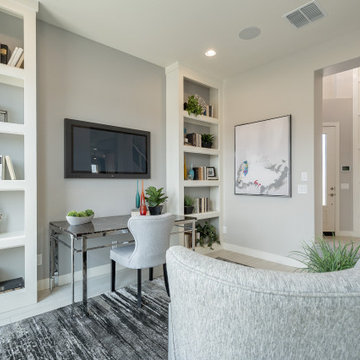
Idee per un ufficio contemporaneo di medie dimensioni con parquet chiaro, cornice del camino piastrellata, scrivania autoportante, pavimento beige e pareti grigie
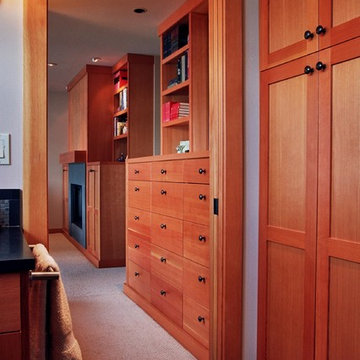
Esempio di uno studio american style di medie dimensioni con pareti bianche, moquette, camino classico, cornice del camino piastrellata e pavimento beige
Studio con cornice del camino piastrellata e pavimento beige
1