Studio con camino classico e pavimento beige
Filtra anche per:
Budget
Ordina per:Popolari oggi
1 - 20 di 322 foto
1 di 3

The family living in this shingled roofed home on the Peninsula loves color and pattern. At the heart of the two-story house, we created a library with high gloss lapis blue walls. The tête-à-tête provides an inviting place for the couple to read while their children play games at the antique card table. As a counterpoint, the open planned family, dining room, and kitchen have white walls. We selected a deep aubergine for the kitchen cabinetry. In the tranquil master suite, we layered celadon and sky blue while the daughters' room features pink, purple, and citrine.

I worked with my client to create a home that looked and functioned beautifully whilst minimising the impact on the environment. We reused furniture where possible, sourced antiques and used sustainable products where possible, ensuring we combined deliveries and used UK based companies where possible. The result is a unique family home.
An informal seating area around the fireplace with custom joinery created to display family treasures and keepsakes whilst hiding family essentials in the cupboards beneath.
Beautiful antique rugs and furniture make this home really special but not so precious that the dog and young children aren't welcome.

Immagine di uno studio chic di medie dimensioni con libreria, pareti beige, moquette, camino classico, cornice del camino piastrellata, scrivania autoportante e pavimento beige

This new modern house is located in a meadow in Lenox MA. The house is designed as a series of linked pavilions to connect the house to the nature and to provide the maximum daylight in each room. The center focus of the home is the largest pavilion containing the living/dining/kitchen, with the guest pavilion to the south and the master bedroom and screen porch pavilions to the west. While the roof line appears flat from the exterior, the roofs of each pavilion have a pronounced slope inward and to the north, a sort of funnel shape. This design allows rain water to channel via a scupper to cisterns located on the north side of the house. Steel beams, Douglas fir rafters and purlins are exposed in the living/dining/kitchen pavilion.
Photo by: Nat Rea Photography
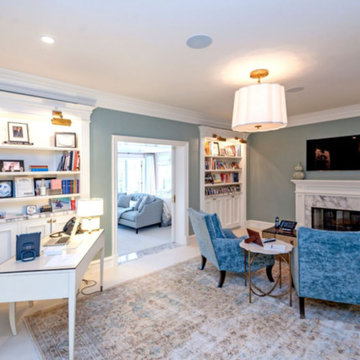
Esempio di un grande studio chic con libreria, pareti verdi, camino classico, cornice del camino in pietra, scrivania autoportante e pavimento beige

Matthew Niemann Photography
www.matthewniemann.com
Ispirazione per un ufficio tradizionale con pareti bianche, parquet chiaro, camino classico, cornice del camino in pietra, scrivania autoportante e pavimento beige
Ispirazione per un ufficio tradizionale con pareti bianche, parquet chiaro, camino classico, cornice del camino in pietra, scrivania autoportante e pavimento beige

Immagine di un ufficio eclettico con pareti grigie, parquet chiaro, camino classico, cornice del camino in mattoni, scrivania autoportante e pavimento beige

Immagine di un piccolo studio design con libreria, pareti grigie, parquet chiaro, camino classico, cornice del camino piastrellata e pavimento beige
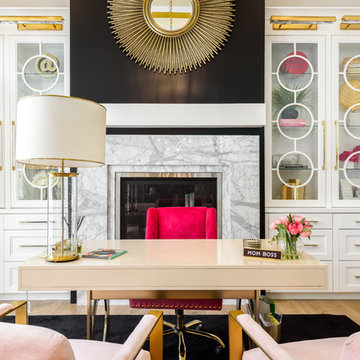
Foto di un grande ufficio tradizionale con pareti beige, parquet chiaro, camino classico, cornice del camino in pietra, scrivania autoportante e pavimento beige
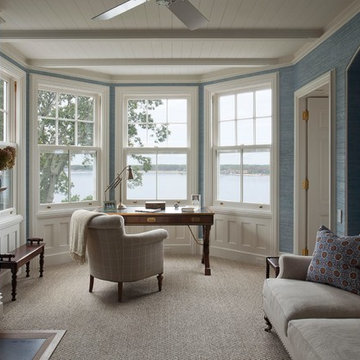
Idee per un ufficio tradizionale di medie dimensioni con pareti blu, moquette, camino classico, cornice del camino in metallo, scrivania autoportante e pavimento beige

Our brief was to design, create and install bespoke, handmade bedroom storage solutions and home office furniture, in two children's bedrooms in a Sevenoaks family home. As parents, the homeowners wanted to create a calm and serene space in which their sons could do their studies, and provide a quiet place to concentrate away from the distractions and disruptions of family life.
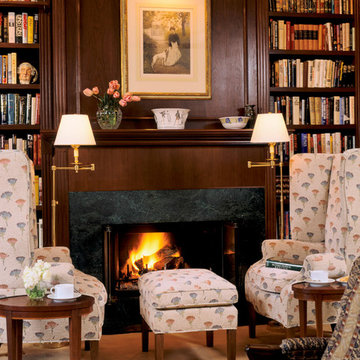
Idee per uno studio chic di medie dimensioni con libreria, moquette, camino classico, cornice del camino in pietra e pavimento beige
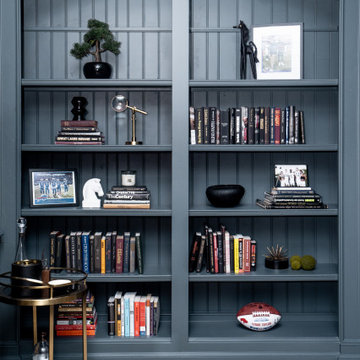
Esempio di un grande studio moderno con pareti grigie, parquet chiaro, camino classico, cornice del camino in legno, scrivania autoportante, pavimento beige, soffitto a cassettoni, pannellatura e boiserie
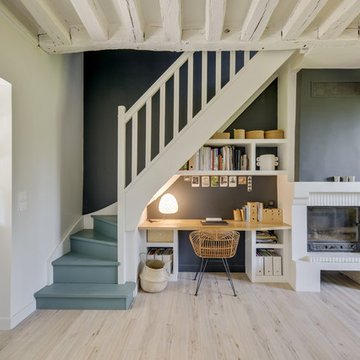
Frédéric Bali
Esempio di un ufficio mediterraneo di medie dimensioni con pareti nere, pavimento in laminato, camino classico, cornice del camino in mattoni, scrivania incassata e pavimento beige
Esempio di un ufficio mediterraneo di medie dimensioni con pareti nere, pavimento in laminato, camino classico, cornice del camino in mattoni, scrivania incassata e pavimento beige

Cet appartement de 100 m2 situé dans le quartier de Beaubourg à Paris était anciennement une surface louée par une entreprise. Il ne présentait pas les caractéristiques d'un lieu de vie habitable.
Cette rénovation était un réel défi : D'une part, il fallait adapter le lieu et d'autre part allier l'esprit contemporain aux lignes classiques de l'haussmannien. C'est aujourd'hui un appartement chaleureux où le blanc domine, quelques pièces très foncées viennent apporter du contraste.
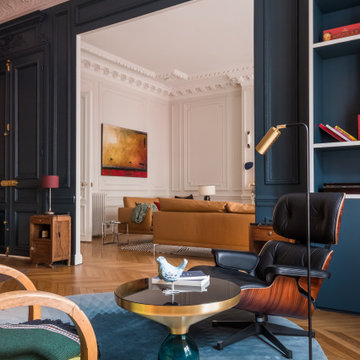
Idee per un ufficio minimalista con pareti blu, parquet chiaro, camino classico, cornice del camino in pietra, scrivania autoportante e pavimento beige
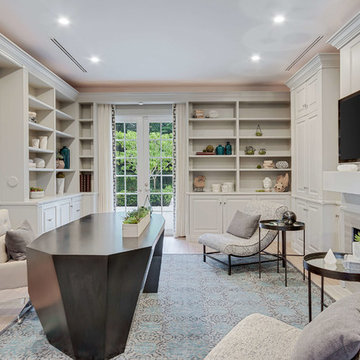
Esempio di un ufficio tradizionale di medie dimensioni con camino classico, scrivania autoportante, pavimento beige, pareti beige, parquet chiaro e cornice del camino piastrellata
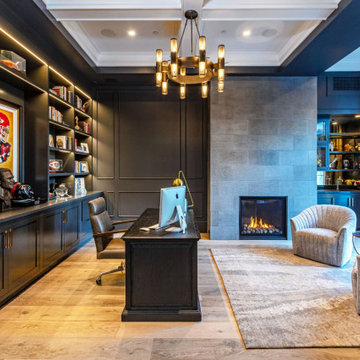
Ispirazione per uno studio stile marino di medie dimensioni con pareti nere, parquet chiaro, camino classico, cornice del camino in pietra, scrivania autoportante, pavimento beige, soffitto a cassettoni e pannellatura
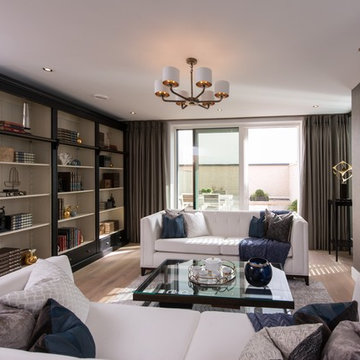
Development: 500 Chiswick High Road
Location: London
Division: Redrow London
House type(s): Townhouse
Room: Living room, lounge
Photographer: Huw Evans
Date: October 2017
Notes: Apartments and Penthouses
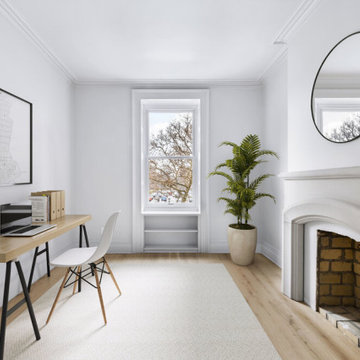
During this gut renovation of a 3,950 sq. ft., four bed, three bath stately landmarked townhouse in Clinton Hill, the homeowners sought to significantly change the layout and upgrade the design of the home with a two-story extension to better suit their young family. The double story extension created indoor/outdoor access on the garden level; a large, light-filled kitchen (which was relocated from the third floor); and an outdoor terrace via the master bedroom on the second floor. The homeowners also completely updated the rest of the home, including four bedrooms, three bathrooms, a powder room, and a library. The owner’s triplex connects to a full-independent garden apartment, which has backyard access, an indoor/outdoor living area, and its own entrance.
Studio con camino classico e pavimento beige
1