Studio di medie dimensioni con nessun camino
Filtra anche per:
Budget
Ordina per:Popolari oggi
1 - 20 di 13.468 foto

Kathryn Millet
Foto di un ufficio contemporaneo di medie dimensioni con nessun camino, pareti grigie, parquet scuro e pavimento marrone
Foto di un ufficio contemporaneo di medie dimensioni con nessun camino, pareti grigie, parquet scuro e pavimento marrone

A former unused dining room, this cozy library is transformed into a functional space that features grand bookcases perfect for voracious book lovers, displays of treasured antiques and a gallery wall collection of personal artwork.
Shown in this photo: home library, library, mercury chandelier, area rug, slipper chairs, gray chairs, tufted ottoman, custom bookcases, nesting tables, wall art, accessories, antiques & finishing touches designed by LMOH Home. | Photography Joshua Caldwell.

In this beautiful farmhouse style home, our Carmel design-build studio planned an open-concept kitchen filled with plenty of storage spaces to ensure functionality and comfort. In the adjoining dining area, we used beautiful furniture and lighting that mirror the lovely views of the outdoors. Stone-clad fireplaces, furnishings in fun prints, and statement lighting create elegance and sophistication in the living areas. The bedrooms are designed to evoke a calm relaxation sanctuary with plenty of natural light and soft finishes. The stylish home bar is fun, functional, and one of our favorite features of the home!
---
Project completed by Wendy Langston's Everything Home interior design firm, which serves Carmel, Zionsville, Fishers, Westfield, Noblesville, and Indianapolis.
For more about Everything Home, see here: https://everythinghomedesigns.com/
To learn more about this project, see here:
https://everythinghomedesigns.com/portfolio/farmhouse-style-home-interior/
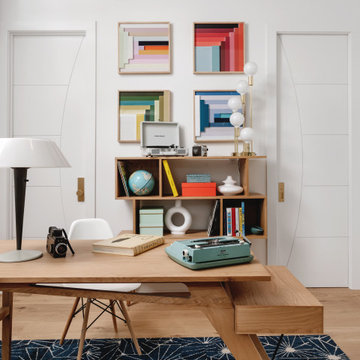
Our Austin studio decided to go bold with this project by ensuring that each space had a unique identity in the Mid-Century Modern style bathroom, butler's pantry, and mudroom. We covered the bathroom walls and flooring with stylish beige and yellow tile that was cleverly installed to look like two different patterns. The mint cabinet and pink vanity reflect the mid-century color palette. The stylish knobs and fittings add an extra splash of fun to the bathroom.
The butler's pantry is located right behind the kitchen and serves multiple functions like storage, a study area, and a bar. We went with a moody blue color for the cabinets and included a raw wood open shelf to give depth and warmth to the space. We went with some gorgeous artistic tiles that create a bold, intriguing look in the space.
In the mudroom, we used siding materials to create a shiplap effect to create warmth and texture – a homage to the classic Mid-Century Modern design. We used the same blue from the butler's pantry to create a cohesive effect. The large mint cabinets add a lighter touch to the space.
---
Project designed by the Atomic Ranch featured modern designers at Breathe Design Studio. From their Austin design studio, they serve an eclectic and accomplished nationwide clientele including in Palm Springs, LA, and the San Francisco Bay Area.
For more about Breathe Design Studio, see here: https://www.breathedesignstudio.com/
To learn more about this project, see here: https://www.breathedesignstudio.com/atomic-ranch

Foto di uno studio chic di medie dimensioni con pareti bianche, pavimento in legno massello medio, nessun camino, scrivania incassata e pavimento marrone

Custom Home office
Foto di un ufficio design di medie dimensioni con pareti bianche, pavimento in legno massello medio, nessun camino, scrivania incassata e pavimento marrone
Foto di un ufficio design di medie dimensioni con pareti bianche, pavimento in legno massello medio, nessun camino, scrivania incassata e pavimento marrone

ASID 2018 DESIGN OVATION SINGLE SPACE DEDICATED FUNCTION/ SECOND PLACE. The clients requested professional assistance transforming this small, jumbled room with lots of angles into an efficient home office and occasional guest bedroom for visiting family. Maintaining the existing stained wood moldings was requested and the final vision was to reflect their Nigerian heritage in a dramatic and tasteful fashion. Photo by Michael Hunter

Ispirazione per un ufficio industriale di medie dimensioni con pareti grigie, parquet scuro, nessun camino, scrivania autoportante e pavimento marrone

Regan Wood Photography
Project for: OPUS.AD
Immagine di un ufficio contemporaneo di medie dimensioni con pareti bianche, nessun camino, scrivania incassata, pavimento marrone e parquet scuro
Immagine di un ufficio contemporaneo di medie dimensioni con pareti bianche, nessun camino, scrivania incassata, pavimento marrone e parquet scuro
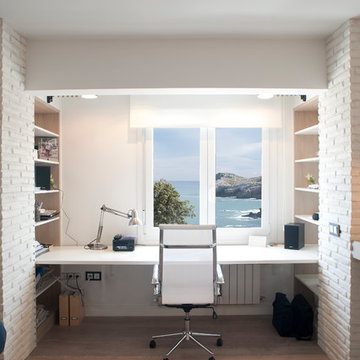
Proyecto de decoración y reforma integral: Sube Interiorismo - Sube Contract Bilbao www.subeinteriorismo.com , Susaeta Iluminación, Fotografía Elker Azqueta
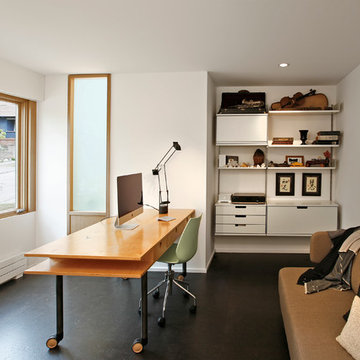
Foto di un ufficio moderno di medie dimensioni con pavimento in sughero, pareti bianche, nessun camino e scrivania incassata
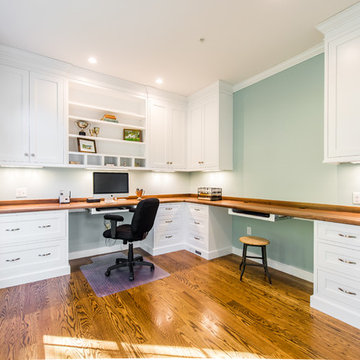
Kath & Keith Photography
Foto di un ufficio tradizionale di medie dimensioni con parquet scuro, scrivania incassata, pareti grigie e nessun camino
Foto di un ufficio tradizionale di medie dimensioni con parquet scuro, scrivania incassata, pareti grigie e nessun camino
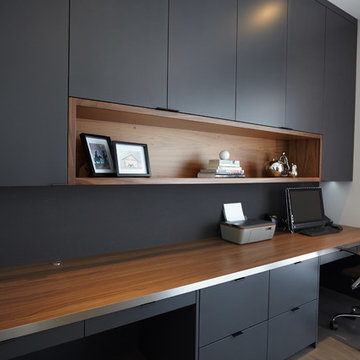
Mark Anthony Studios
Esempio di uno studio moderno di medie dimensioni con pareti grigie, pavimento in legno massello medio, nessun camino e scrivania incassata
Esempio di uno studio moderno di medie dimensioni con pareti grigie, pavimento in legno massello medio, nessun camino e scrivania incassata
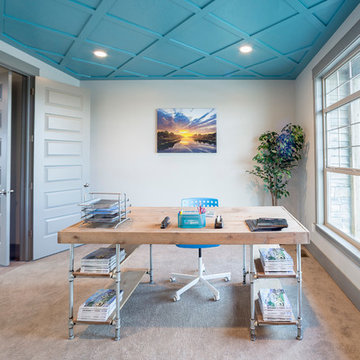
Esempio di un ufficio classico di medie dimensioni con pareti blu, moquette, scrivania autoportante, nessun camino e pavimento beige
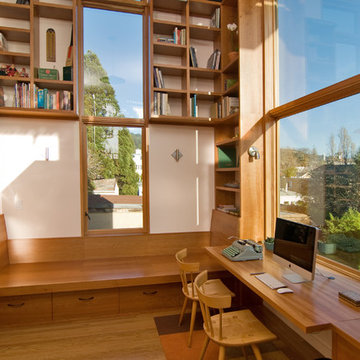
Shawn-Paul Luchin Photography
Ispirazione per un ufficio design di medie dimensioni con pareti bianche, pavimento in legno massello medio, scrivania incassata e nessun camino
Ispirazione per un ufficio design di medie dimensioni con pareti bianche, pavimento in legno massello medio, scrivania incassata e nessun camino

This home office was built in an old Victorian in Alameda for a couple, each with his own workstation. A hidden bookcase-door was designed as a "secret" entrance to an adjacent room. The office contained several printer cabinets, media cabinets, drawers for an extensive CD/DVD collection and room for copious files. The clients wanted to display their arts and crafts pottery collection and a lit space was provided on the upper shelves for this purpose. Every surface of the room was customized, including the ceiling and window casings.
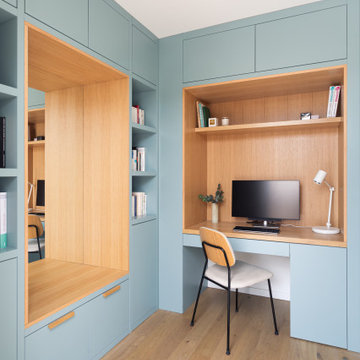
Le bleu stimule la créativité, ainsi nous avons voulu créer un effet boite dans le bureau avec la peinture Selvedge de @farrow&ball allié au chêne, fil conducteur de l’appartement.

Master bedroom suite begins with this bright yellow home office, and leads to the blue bedroom.
Esempio di un ufficio design di medie dimensioni con pareti gialle, pavimento in legno massello medio, nessun camino, scrivania incassata e pavimento marrone
Esempio di un ufficio design di medie dimensioni con pareti gialle, pavimento in legno massello medio, nessun camino, scrivania incassata e pavimento marrone
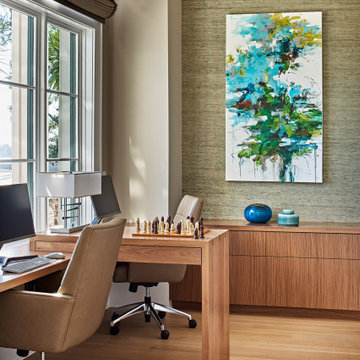
Ispirazione per uno studio stile marino di medie dimensioni con pareti multicolore, parquet chiaro, nessun camino, scrivania incassata, pavimento beige e carta da parati
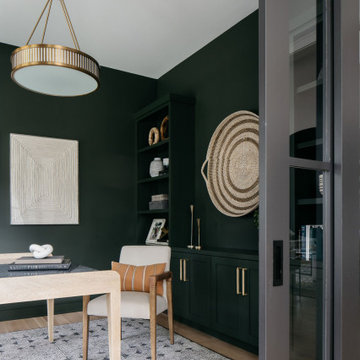
Ever rushed around looking for the perfect backdrop for a Zoom call? We’ve all been there.
Create an ideal work-from-home office that’s both functional and beautiful by adding built-in bookshelves, storage, and your favorite décor. ?
Studio di medie dimensioni con nessun camino
1