Studio con nessun camino
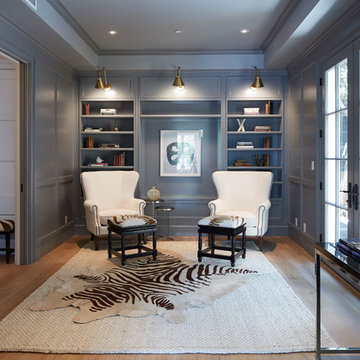
Ispirazione per un grande studio minimal con pareti grigie, pavimento in legno massello medio, nessun camino, scrivania autoportante e pavimento marrone

Esempio di un ufficio tradizionale di medie dimensioni con pareti bianche, parquet scuro, nessun camino, scrivania autoportante e pavimento marrone
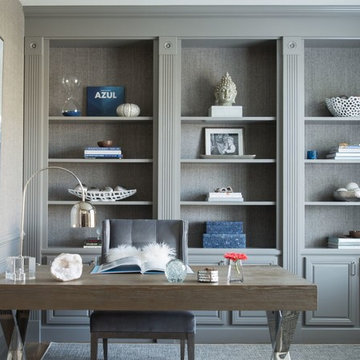
Jane Beiles
Immagine di un ufficio classico di medie dimensioni con pareti grigie, scrivania autoportante, parquet scuro, nessun camino e pavimento marrone
Immagine di un ufficio classico di medie dimensioni con pareti grigie, scrivania autoportante, parquet scuro, nessun camino e pavimento marrone

Coronado, CA
The Alameda Residence is situated on a relatively large, yet unusually shaped lot for the beachside community of Coronado, California. The orientation of the “L” shaped main home and linear shaped guest house and covered patio create a large, open courtyard central to the plan. The majority of the spaces in the home are designed to engage the courtyard, lending a sense of openness and light to the home. The aesthetics take inspiration from the simple, clean lines of a traditional “A-frame” barn, intermixed with sleek, minimal detailing that gives the home a contemporary flair. The interior and exterior materials and colors reflect the bright, vibrant hues and textures of the seaside locale.

The client wanted to create a traditional rustic design with clean lines and a feminine edge. She works from her home office, so she needed it to be functional and organized with elegant and timeless lines. In the kitchen, we removed the peninsula that separated it for the breakfast room and kitchen, to create better flow and unity throughout the space.
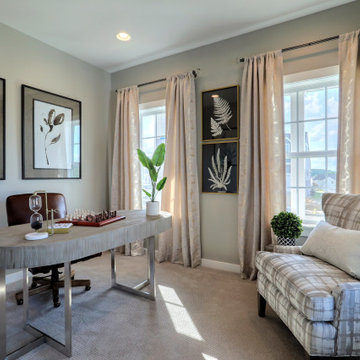
Immagine di un ufficio minimal con pareti beige, moquette, nessun camino, scrivania autoportante e pavimento beige

Foto di un grande studio minimal con libreria, pareti beige, pavimento in legno massello medio, nessun camino, scrivania incassata e pavimento beige
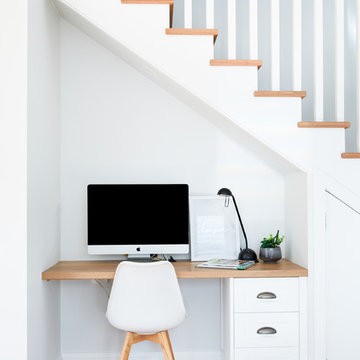
Idee per un piccolo ufficio stile marinaro con pareti bianche, scrivania incassata, parquet chiaro e nessun camino

Nick Glimenakis
Immagine di un piccolo ufficio industriale con pareti beige, pavimento in legno massello medio, scrivania autoportante, nessun camino e pavimento marrone
Immagine di un piccolo ufficio industriale con pareti beige, pavimento in legno massello medio, scrivania autoportante, nessun camino e pavimento marrone

Private Residence, Laurie Demetrio Interiors, Photo by Dustin Halleck, Millwork by NuHaus
Ispirazione per un piccolo studio tradizionale con libreria, parquet scuro, nessun camino, scrivania incassata, pavimento marrone e pareti marroni
Ispirazione per un piccolo studio tradizionale con libreria, parquet scuro, nessun camino, scrivania incassata, pavimento marrone e pareti marroni

Foto di uno studio tradizionale di medie dimensioni con libreria, pareti grigie, pavimento in legno massello medio, nessun camino e pavimento marrone

Immagine di un ufficio classico con pareti bianche, pavimento in legno massello medio, nessun camino e scrivania autoportante
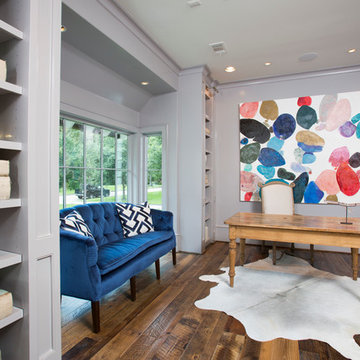
Felix Sanchez
Esempio di un grande ufficio classico con parquet scuro, scrivania autoportante, nessun camino e pareti grigie
Esempio di un grande ufficio classico con parquet scuro, scrivania autoportante, nessun camino e pareti grigie
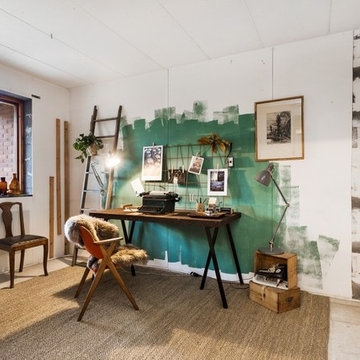
Esempio di un atelier industriale di medie dimensioni con nessun camino, scrivania autoportante, pavimento in cemento e pareti bianche

This small third bedroom in a 1950's North Vancouver home originally housed our growing interior design business. When we outgrew this 80 square foot space and moved to a studio across the street, I wondered what would become of this room with its lovely ocean view. As it turns out it evolved into a shared creative space for myself and my very artistic 7 year old daughter. In the spirit of Virginia Wolfe's "A Room of One's Own" this is a creative space where we are surrounded by some of our favourite things including vintage collectibles & furniture, artwork and craft projects, not to mention my all time favourite Cole and Son wallpaper. It is all about pretty and girly with just the right amount of colour. Interior Design by Lori Steeves of Simply Home Decorating Inc. Photos by Tracey Ayton Photography.

A farmhouse style was achieved in this new construction home by keeping the details clean and simple. Shaker style cabinets and square stair parts moldings set the backdrop for incorporating our clients’ love of Asian antiques. We had fun re-purposing the different pieces she already had: two were made into bathroom vanities; and the turquoise console became the star of the house, welcoming visitors as they walk through the front door.

The great room of the tiny house is the ultimate multi-purpose: living room, dining room, media room, guest bedroom, and yoga room. Lots of natural light brings the outside in and expand the feeling of space. Photo: Eileen Descallar Ringwald
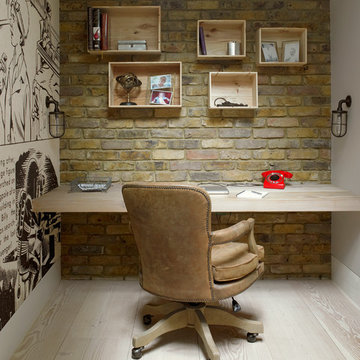
A wine cellar is located off the study, both within the side extension beneath the side passageway.
Photographer: Nick Smith
Esempio di un piccolo studio chic con scrivania incassata, pareti beige, parquet chiaro, nessun camino e pavimento beige
Esempio di un piccolo studio chic con scrivania incassata, pareti beige, parquet chiaro, nessun camino e pavimento beige

Immagine di uno studio tradizionale di medie dimensioni con pareti beige, parquet chiaro, nessun camino, scrivania incassata e pavimento marrone
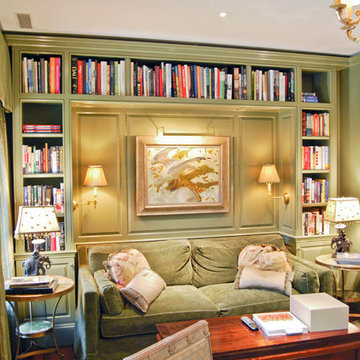
The small green library provides a cozy, homey space to read and relax.
Ispirazione per uno studio tradizionale di medie dimensioni con libreria, pareti verdi, pavimento in legno massello medio, nessun camino e pavimento marrone
Ispirazione per uno studio tradizionale di medie dimensioni con libreria, pareti verdi, pavimento in legno massello medio, nessun camino e pavimento marrone
Studio con nessun camino
1