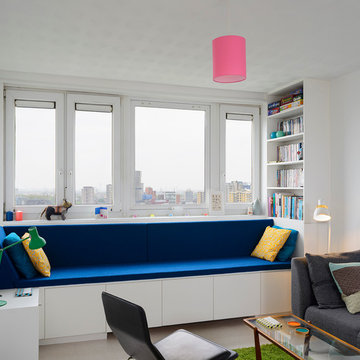Studio bianco con libreria
Filtra anche per:
Budget
Ordina per:Popolari oggi
1 - 20 di 806 foto
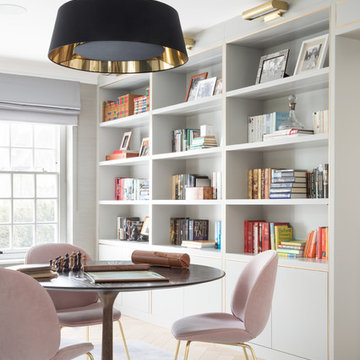
Paul Craig
Ispirazione per uno studio classico con libreria, parquet chiaro, pavimento beige e pareti grigie
Ispirazione per uno studio classico con libreria, parquet chiaro, pavimento beige e pareti grigie
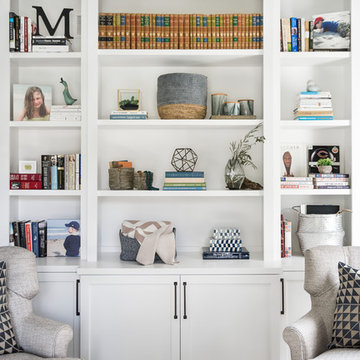
Picture Perfect House
Foto di un grande studio costiero con libreria, pareti grigie, pavimento in legno massello medio e pavimento marrone
Foto di un grande studio costiero con libreria, pareti grigie, pavimento in legno massello medio e pavimento marrone

Foto di un grande studio minimal con libreria, pareti beige, pavimento in legno massello medio, nessun camino, scrivania incassata e pavimento beige
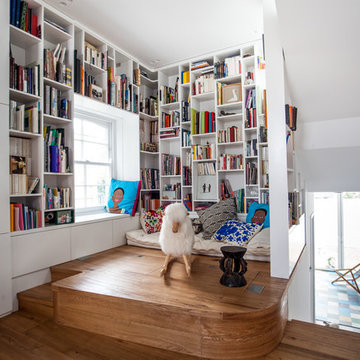
Niko Tsogkas
Ispirazione per un piccolo studio minimal con libreria, pareti bianche, nessun camino e pavimento in legno massello medio
Ispirazione per un piccolo studio minimal con libreria, pareti bianche, nessun camino e pavimento in legno massello medio
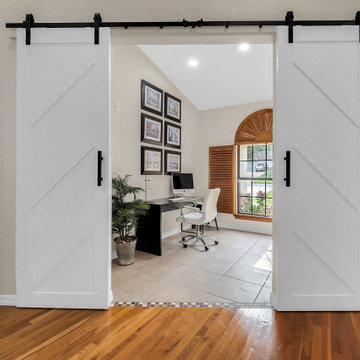
We completely updated this home from the outside to the inside. Every room was touched because the owner wanted to make it very sell-able. Our job was to lighten, brighten and do as many updates as we could on a shoe string budget. We started with the outside and we cleared the lakefront so that the lakefront view was open to the house. We also trimmed the large trees in the front and really opened the house up, before we painted the home and freshen up the landscaping. Inside we painted the house in a white duck color and updated the existing wood trim to a modern white color. We also installed shiplap on the TV wall and white washed the existing Fireplace brick. We installed lighting over the kitchen soffit as well as updated the can lighting. We then updated all 3 bathrooms. We finished it off with custom barn doors in the newly created office as well as the master bedroom. We completed the look with custom furniture!
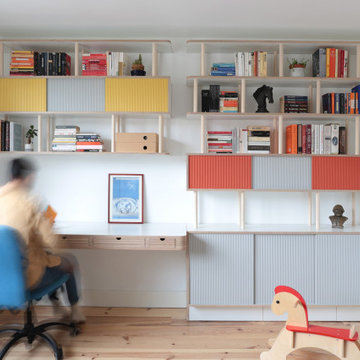
Idee per uno studio scandinavo con libreria, pareti bianche, parquet chiaro, nessun camino e scrivania incassata
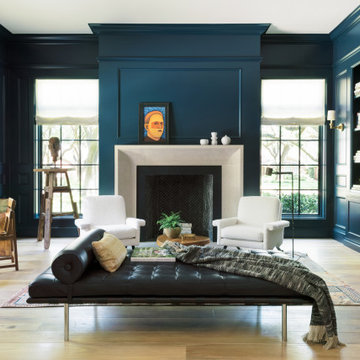
Esempio di uno studio classico con libreria, pareti blu, parquet chiaro, camino classico e scrivania autoportante
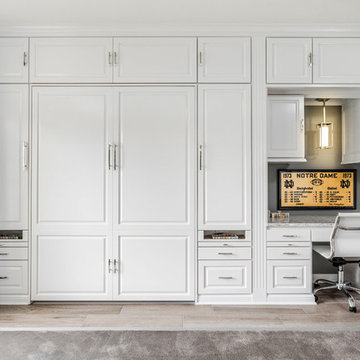
This was an annex office that wasn't very inviting and was rarely used. We turned it into a library/office/private TV nook. The custom woodwork incorporates an ingenious murphy bed system with a high-grade mattress and a wood panel base. the bed can be retracted fully made. The cabinetry on either side of the bed offers built-in guest closets, dresser drawers, pull-out night stands and charging stations.
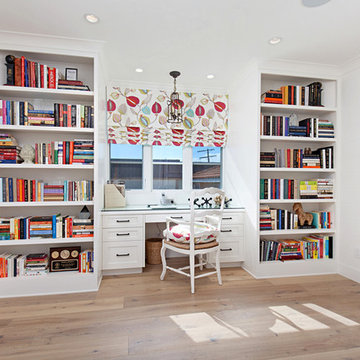
Foto di un grande studio classico con libreria, pareti bianche, pavimento in legno massello medio e scrivania incassata
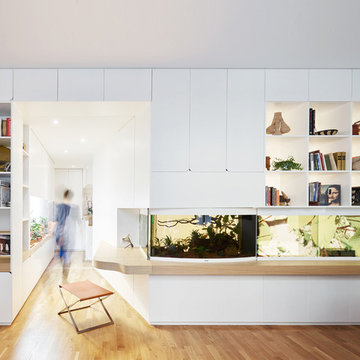
© David Foessel
Foto di uno studio minimal di medie dimensioni con pareti bianche, parquet chiaro, scrivania incassata, libreria e nessun camino
Foto di uno studio minimal di medie dimensioni con pareti bianche, parquet chiaro, scrivania incassata, libreria e nessun camino
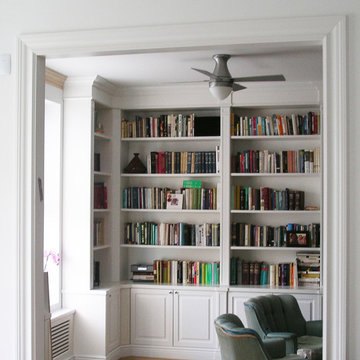
Ispirazione per uno studio chic di medie dimensioni con libreria, pareti bianche, parquet chiaro e nessun camino
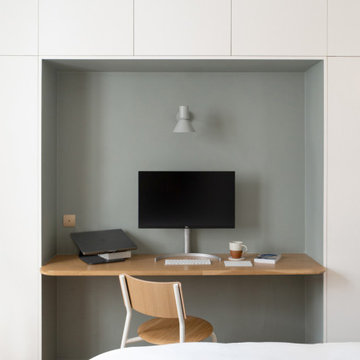
Rendez-vous au cœur du 11ème arrondissement de Paris pour découvrir un appartement de 40m² récemment livré. Les propriétaires résidants en Bourgogne avaient besoin d’un pied à terre pour leurs déplacements professionnels. On vous fait visiter ?
Dans ce petit appartement parisien, chaque cm2 comptait. Il était nécessaire de revoir les espaces en modifiant l’agencement initial et en ouvrant au maximum la pièce principale. Notre architecte d’intérieur a déposé une alcôve existante et créé une élégante cuisine ouverte signée Plum Living avec colonne toute hauteur et finitions arrondies pour fluidifier la circulation depuis l’entrée. La salle d’eau, quant à elle, a pris la place de l’ancienne cuisine pour permettre au couple d’avoir plus de place.
Autre point essentiel de la conception du projet : créer des espaces avec de la personnalité. Dans le séjour nos équipes ont créé deux bibliothèques en arches de part et d’autre de la cheminée avec étagères et placards intégrés. La chambre à coucher bénéficie désormais d’un dressing toute hauteur avec coin bureau, idéal pour travailler. Et dans la salle de bain, notre architecte a opté pour une faïence en grès cérame effet zellige verte qui donne du peps à l’espace et relève les façades couleur lin du meuble vasque.
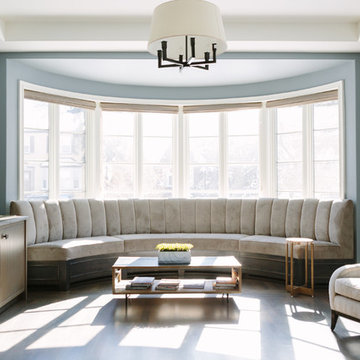
Photo Credit:
Aimée Mazzenga
Idee per un grande studio classico con libreria, pareti blu, parquet scuro e pavimento marrone
Idee per un grande studio classico con libreria, pareti blu, parquet scuro e pavimento marrone
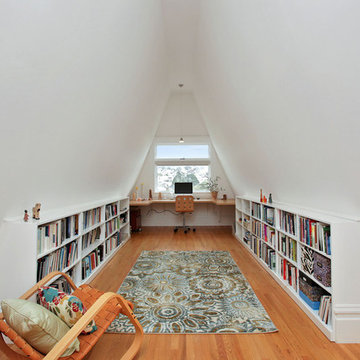
Esempio di uno studio classico con pareti bianche, pavimento in legno massello medio, scrivania incassata e libreria
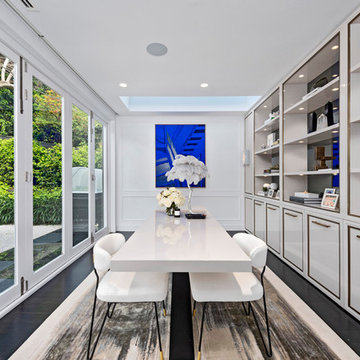
When you want to make a statement, Roxy Jacenko is one woman who knows how to do it! Whether it’s in business, in the media or in her home.
This epic home renovation achieves an incredible result with the exact balance between modern and classic. The use of modern architectural profiles to create classic features, such as the beautiful board and batten wainscoting with a step profile inlay mould, the monochrome palette, black timber flooring, glass and mirror features with minimalist styling throughout give this jaw dropping home the sort of drama and attention that anyone would love – especially Australia’s biggest PR Queen.
Intrim supplied Intrim SK479 skirting boards in 135mm high and architraves 90mm wide, Intrim CR190 chair rail and Intrim IN106 Inlay mould.
Design: Blainey North | Build: J Corp Constructions | Carpentry: Alex Garcia | Photography: In Haus Media
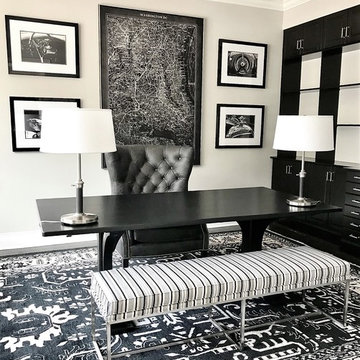
The goal for this entire home was to design everything in black and white and keep each room interesting, well designed, sophisticated and most of all, timeless. In this black and white office, my client wanted the space to be masculine, graphic & unforgettable. Being an owner of a contracting firm, He wanted to be able to work from home and for the room to be functional for that purpose. He wanted a big desk that would be able to hold two extra-large computer monitors and stylish enough to match the rest of house. I immediately thought of using a dining room table as a desk for his office. The Corin trestle dining table makes the perfect focal point that shines with simple sophistication for his office. It also grounded the room with its waits and its masculine flair. All we needed was a good rug, the right accent chairs, wall art and accents pieces to enhance the core design.
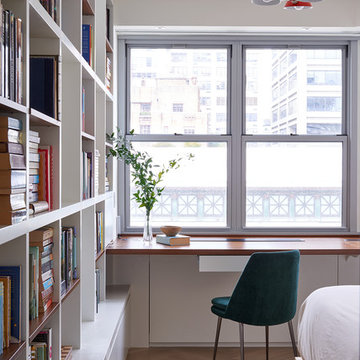
Immagine di uno studio design con libreria, pareti bianche, parquet chiaro, scrivania incassata e pavimento beige
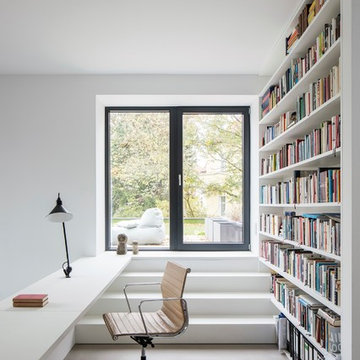
© Philipp Obkircher
Immagine di un piccolo studio contemporaneo con libreria, pareti bianche, pavimento in cemento, scrivania incassata e pavimento grigio
Immagine di un piccolo studio contemporaneo con libreria, pareti bianche, pavimento in cemento, scrivania incassata e pavimento grigio
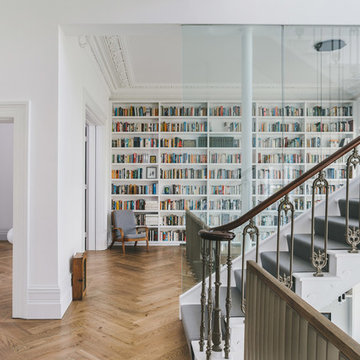
Designed by longstanding customers Moon Architect and Builder, a large double height space was created by removing the ground floor and some of the walls of this period property in Bristol. Due to the open space created, the flow of colour and the interior theme was central to making this space work.
Studio bianco con libreria
1
