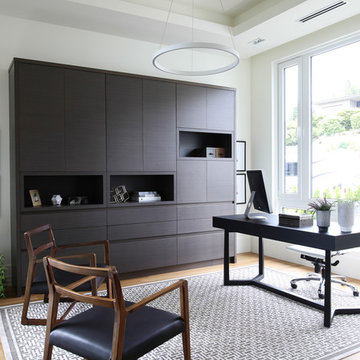Studio bianco
Filtra anche per:
Budget
Ordina per:Popolari oggi
1421 - 1440 di 53.919 foto
1 di 2
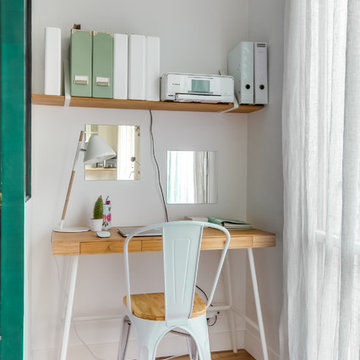
meero
Esempio di uno studio contemporaneo con pareti bianche, parquet chiaro, scrivania autoportante e pavimento beige
Esempio di uno studio contemporaneo con pareti bianche, parquet chiaro, scrivania autoportante e pavimento beige
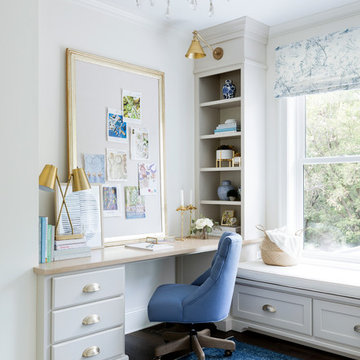
Willow Lane House | ART ROOM
Builder: SD Custom Homes
Interior Design: Bria Hammel Interiors
Architect: David Charlez Designs
Esempio di uno studio tradizionale
Esempio di uno studio tradizionale
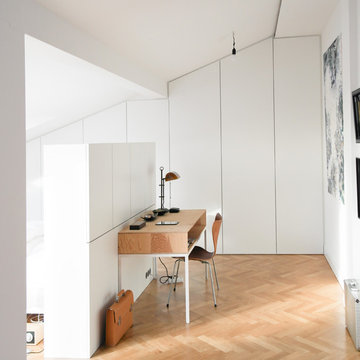
Zwei Vorsprünge wurden so umbaut, dass sie nicht mehr zu sehen sind, und die Praktikabilität des Schrank-Innenraumes nicht einschränken. Als Oberfläche wählten wir einen matten Weißton, der der Wandfarbe entspricht, um eine ruhige fugenlose Optik zu erzeugen. Die Schranktüren sind alle ohne Griffe mit Tip-On-Mechanismus ausgestattet. Innenliegende Schrankeinteilungen sind nach Kundenwunsch frei wählbar.
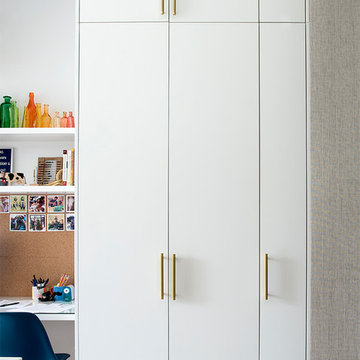
Location: Brooklyn, NY, United States
This brand-new townhouse at Pierhouse, Brooklyn was a gorgeous space, but was crying out for some personalization to reflect our clients vivid, sophisticated and lively design aesthetic. Bold Patterns and Colors were our friends in this fun and eclectic project. Our amazing clients collaborated with us to select the fabrics for the den's custom Roche Bobois Mah Jong sofa and we also customized a vintage swedish rug from Doris Leslie Blau. for the Living Room Our biggest challenge was to capture the space under the Staircase so that it would become usable for this family. We created cubby storage, a desk area, coat closet and oversized storage. We even managed to fit in a 12' ladder - not an easy feat!
Photographed by: James Salomon
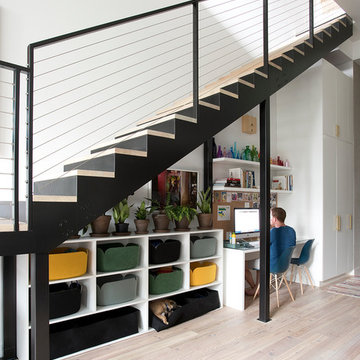
Location: Brooklyn, NY, United States
This brand-new townhouse at Pierhouse, Brooklyn was a gorgeous space, but was crying out for some personalization to reflect our clients vivid, sophisticated and lively design aesthetic. Bold Patterns and Colors were our friends in this fun and eclectic project. Our amazing clients collaborated with us to select the fabrics for the den's custom Roche Bobois Mah Jong sofa and we also customized a vintage swedish rug from Doris Leslie Blau. for the Living Room Our biggest challenge was to capture the space under the Staircase so that it would become usable for this family. We created cubby storage, a desk area, coat closet and oversized storage. We even managed to fit in a 12' ladder - not an easy feat!
Photographed by: James Salomon
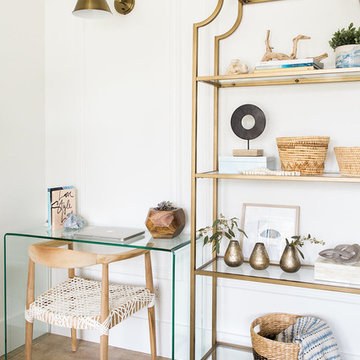
Travis J Photography
Foto di un piccolo atelier nordico con pareti bianche, pavimento in laminato, scrivania autoportante e pavimento beige
Foto di un piccolo atelier nordico con pareti bianche, pavimento in laminato, scrivania autoportante e pavimento beige
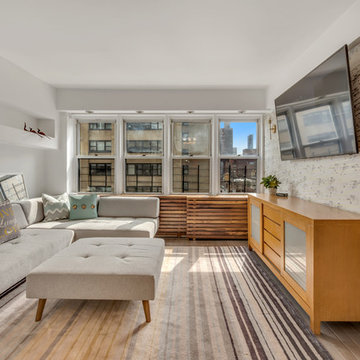
Esempio di un atelier minimalista di medie dimensioni con pareti grigie, parquet scuro, nessun camino, scrivania autoportante e pavimento grigio
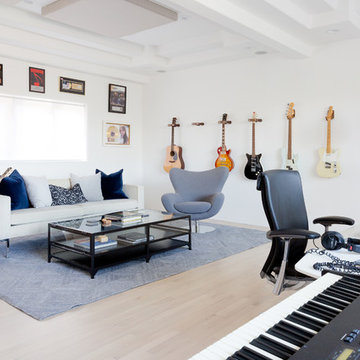
Photo: Amy Bartlam
Immagine di un atelier minimalista di medie dimensioni con pareti bianche, parquet chiaro, nessun camino e scrivania autoportante
Immagine di un atelier minimalista di medie dimensioni con pareti bianche, parquet chiaro, nessun camino e scrivania autoportante
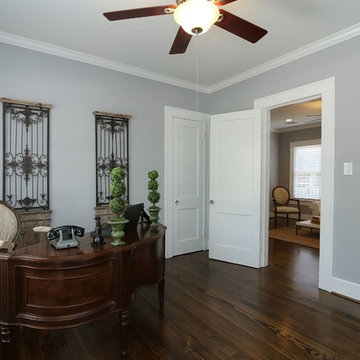
Idee per un ufficio chic di medie dimensioni con pareti grigie, parquet scuro, nessun camino e scrivania autoportante
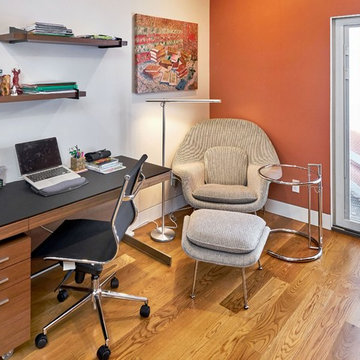
Idee per un ufficio minimal di medie dimensioni con pavimento in legno massello medio, scrivania autoportante e pareti arancioni
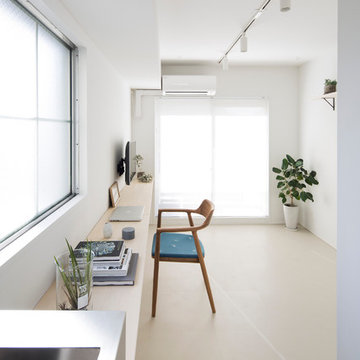
photo by Kenta Hasegawa
Idee per uno studio nordico di medie dimensioni con scrivania incassata, pareti bianche e pavimento beige
Idee per uno studio nordico di medie dimensioni con scrivania incassata, pareti bianche e pavimento beige
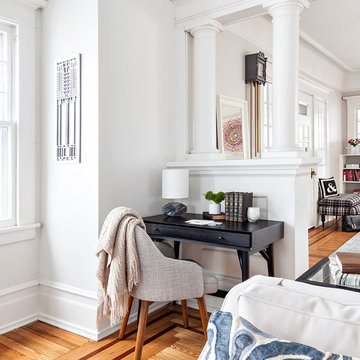
Regan Wood Photography
Ispirazione per un piccolo ufficio chic con pareti bianche, pavimento in legno massello medio, nessun camino e scrivania autoportante
Ispirazione per un piccolo ufficio chic con pareti bianche, pavimento in legno massello medio, nessun camino e scrivania autoportante
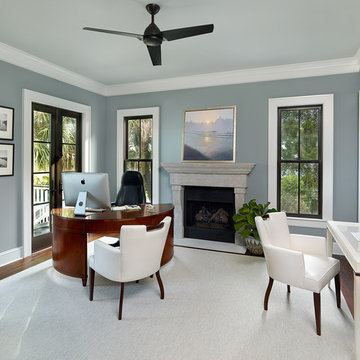
Holger Obenaus
Idee per un piccolo ufficio tradizionale con pareti grigie, parquet scuro, camino classico, cornice del camino in pietra e scrivania autoportante
Idee per un piccolo ufficio tradizionale con pareti grigie, parquet scuro, camino classico, cornice del camino in pietra e scrivania autoportante
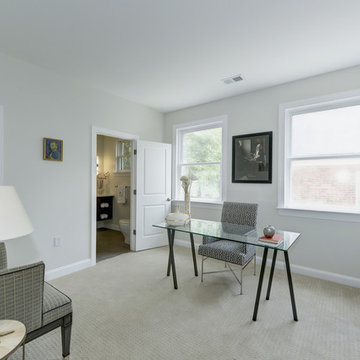
This 5,500 sq. ft. home, originally constructed in 1987 as a doctor’s office and private residence, was completely renovated by SGA in 2015. The medical office on the ground floor was transformed into a two-bedroom, two-bath in-law suite that can be turned into a rental apartment. The upper levels boast four bedrooms and 3.5 baths, including a master suite, as well as a sunken living room, formal dining area, and informal breakfast area. The home also features a gas fireplace, Carrera marble countertops, and a smart-home control system.
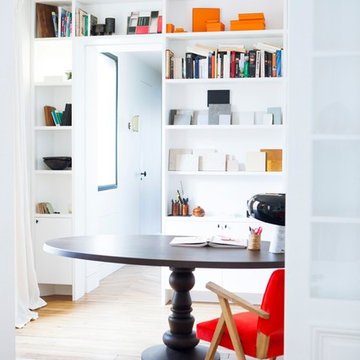
Athos Burez
Immagine di un ufficio minimal di medie dimensioni con scrivania autoportante, pareti bianche e pavimento in legno massello medio
Immagine di un ufficio minimal di medie dimensioni con scrivania autoportante, pareti bianche e pavimento in legno massello medio
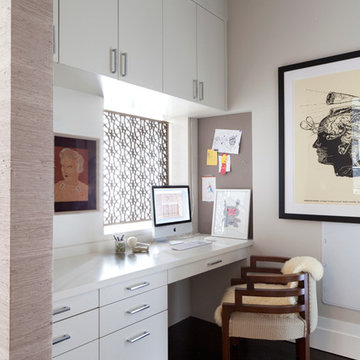
Apartment renovation in a converted church in Brooklyn, photos by Rachael Stollar, styling by Erin Fearins and Catherine Brophy of CWB Architects
Esempio di uno studio design
Esempio di uno studio design
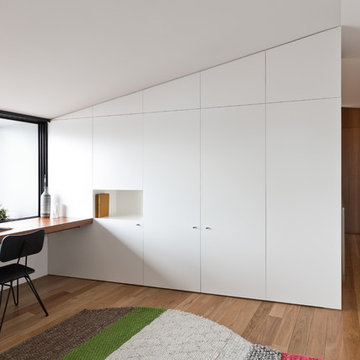
Esempio di uno studio contemporaneo con pareti bianche, pavimento in legno massello medio e scrivania incassata
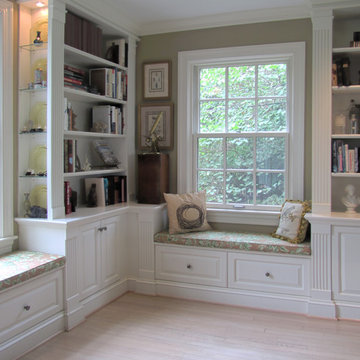
Painted built in cabinetry in an Alexandria, VA home.
Idee per uno studio classico
Idee per uno studio classico
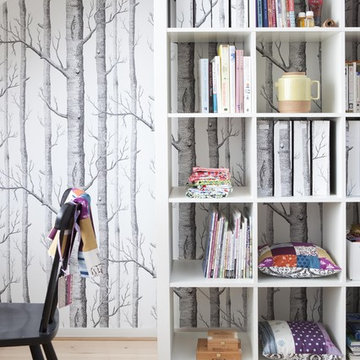
interior design by Sonia van der Zwaan
Idee per uno studio nordico con parquet chiaro
Idee per uno studio nordico con parquet chiaro
Studio bianco
72
