Studio bianco con cornice del camino piastrellata
Filtra anche per:
Budget
Ordina per:Popolari oggi
1 - 20 di 103 foto
1 di 3

Esempio di un grande ufficio stile americano con pareti grigie, parquet chiaro, camino bifacciale, cornice del camino piastrellata, scrivania incassata, pavimento marrone e soffitto ribassato
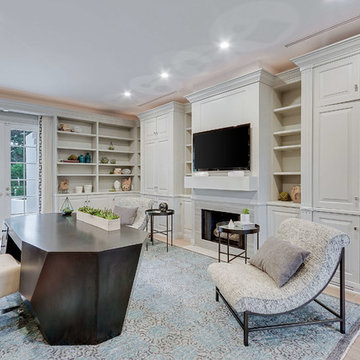
Idee per un ufficio tradizionale di medie dimensioni con pareti beige, parquet chiaro, camino classico, cornice del camino piastrellata, scrivania autoportante e pavimento beige

Immagine di un piccolo studio design con libreria, pareti grigie, parquet chiaro, camino classico, cornice del camino piastrellata e pavimento beige

Our brief was to design, create and install bespoke, handmade bedroom storage solutions and home office furniture, in two children's bedrooms in a Sevenoaks family home. As parents, the homeowners wanted to create a calm and serene space in which their sons could do their studies, and provide a quiet place to concentrate away from the distractions and disruptions of family life.
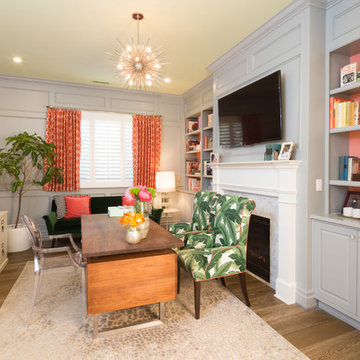
Erika Bierman
built in shelving dark wood desk orange drapes pendant light tropical upholstered armchairs two desks
Ispirazione per un ufficio tradizionale con pareti grigie, parquet scuro, camino classico, cornice del camino piastrellata e scrivania autoportante
Ispirazione per un ufficio tradizionale con pareti grigie, parquet scuro, camino classico, cornice del camino piastrellata e scrivania autoportante
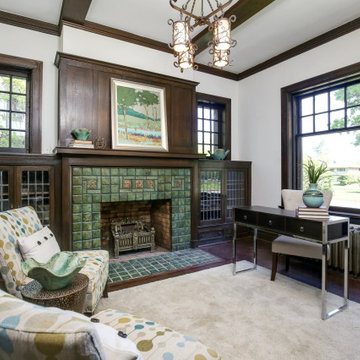
Foto di uno studio chic con pareti bianche, parquet scuro, camino classico, cornice del camino piastrellata, scrivania autoportante e pavimento marrone
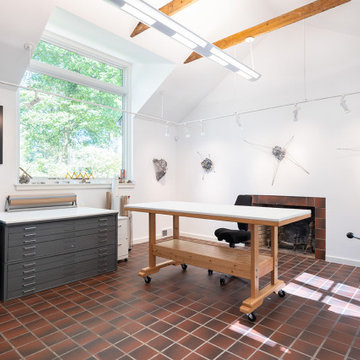
The studio was opened-up with a new cathedral ceiling, new windows and re-designed electric lighting. The original wood-burning fireplace and quarry tile flooring were retained.
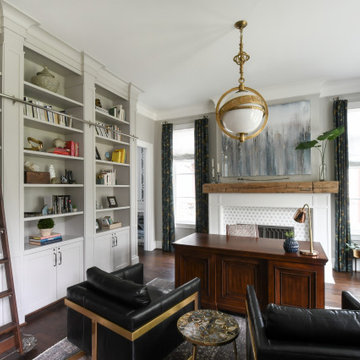
Immagine di un ufficio classico con pareti beige, pavimento in legno massello medio, camino classico, cornice del camino piastrellata, pavimento marrone e scrivania autoportante
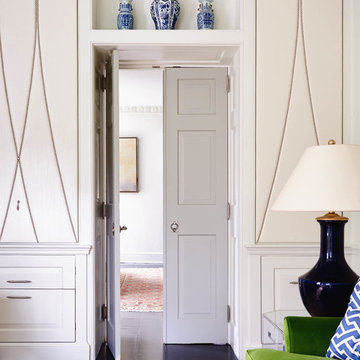
Upholstered white leather doors with curving nailhead trim hide office equipment and storage shelves.
Foto di un ufficio classico di medie dimensioni con pareti bianche, parquet scuro, camino classico, cornice del camino piastrellata e scrivania autoportante
Foto di un ufficio classico di medie dimensioni con pareti bianche, parquet scuro, camino classico, cornice del camino piastrellata e scrivania autoportante
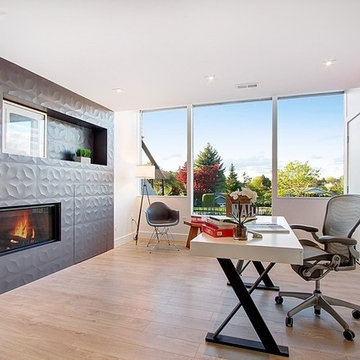
Foto di un grande ufficio moderno con pareti grigie, parquet scuro, camino classico, cornice del camino piastrellata, scrivania autoportante e pavimento marrone

Incorporating bold colors and patterns, this project beautifully reflects our clients' dynamic personalities. Clean lines, modern elements, and abundant natural light enhance the home, resulting in a harmonious fusion of design and personality.
This home office boasts a beautiful fireplace and sleek and functional furniture, exuding an atmosphere of productivity and focus. The addition of an elegant corner chair invites moments of relaxation amidst work.
---
Project by Wiles Design Group. Their Cedar Rapids-based design studio serves the entire Midwest, including Iowa City, Dubuque, Davenport, and Waterloo, as well as North Missouri and St. Louis.
For more about Wiles Design Group, see here: https://wilesdesigngroup.com/
To learn more about this project, see here: https://wilesdesigngroup.com/cedar-rapids-modern-home-renovation
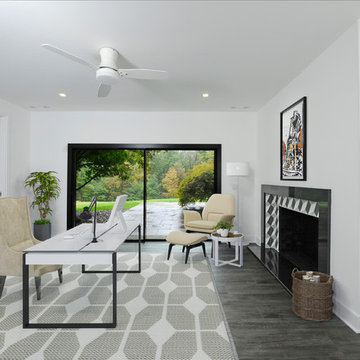
Striking and Sophisticated. This new residence offers the very best of contemporary design brought to life with the finest execution and attention to detail. Designed by notable Washington D.C architect. The 7,200 SQ FT main residence with separate guest house is set on 5+ acres of private property. Conveniently located in the Greenwich countryside and just minutes from the charming town of Armonk.
Enter the residence and step into a dramatic atrium Living Room with 22’ floor to ceiling windows, overlooking expansive grounds. At the heart of the house is a spacious gourmet kitchen featuring Italian made cabinetry with an ancillary catering kitchen. There are two master bedrooms, one at each end of the house and an additional three generously sized bedrooms each with en suite baths. There is a 1,200 sq ft. guest cottage to complete the compound.
A progressive sensibility merges with city sophistication in a pristine country setting. Truly special.
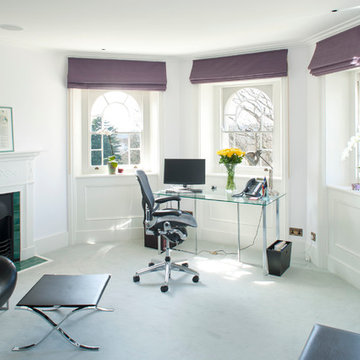
Immagine di uno studio design con pareti bianche, camino classico, cornice del camino piastrellata e scrivania autoportante
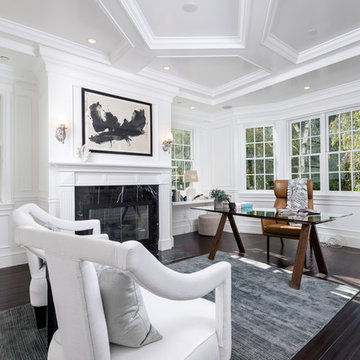
Esempio di un grande ufficio minimal con pareti bianche, parquet scuro, camino classico, scrivania autoportante, cornice del camino piastrellata e pavimento marrone
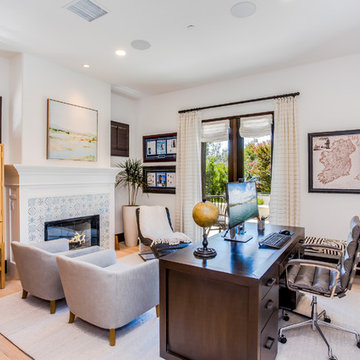
Immagine di un ufficio mediterraneo con pareti bianche, camino classico, cornice del camino piastrellata, scrivania autoportante, parquet chiaro e pavimento beige
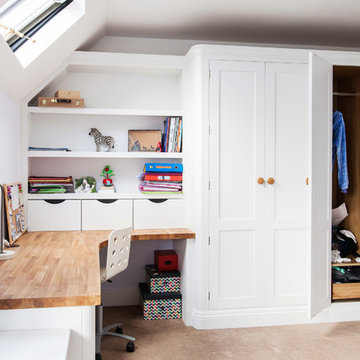
Our brief was to design, create and install bespoke, handmade bedroom storage solutions and home office furniture, in two children's bedrooms in a Sevenoaks family home. As parents, the homeowners wanted to create a calm and serene space in which their sons could do their studies, and provide a quiet place to concentrate away from the distractions and disruptions of family life.
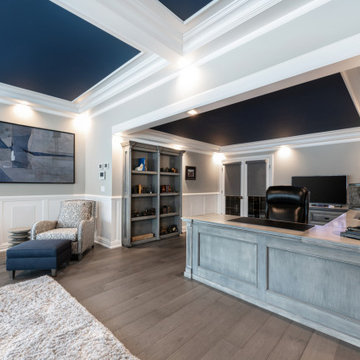
Grey stained maple desk with distressed finish, rover clay stained maple countertops, matte black hardware, 4" fluted panels, custom built in maple bookcase hidden door passage, wainscoting, coffered ceilings and stacked crown moulding
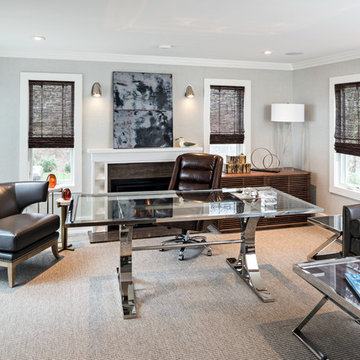
In this house, we prewired and installed for whole house audio, home automation, outdoor audio, network, and surveillance. We worked in collaboration with International Builders on this project.
Photo credit to: Dan Cutrona
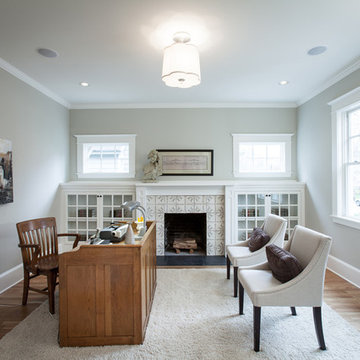
Immagine di un ufficio tradizionale di medie dimensioni con pareti grigie, parquet chiaro, camino classico, cornice del camino piastrellata, scrivania autoportante e pavimento beige
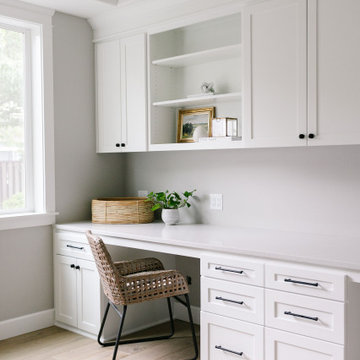
Immagine di un grande ufficio american style con pareti grigie, parquet chiaro, camino bifacciale, cornice del camino piastrellata, scrivania incassata, pavimento marrone e soffitto ribassato
Studio bianco con cornice del camino piastrellata
1