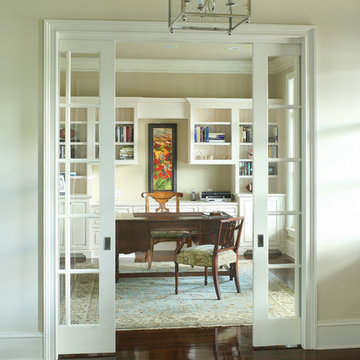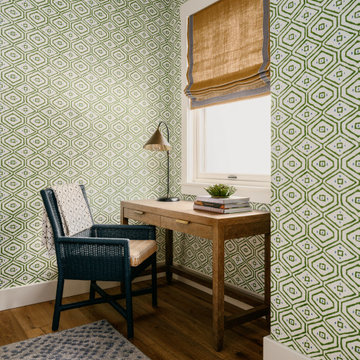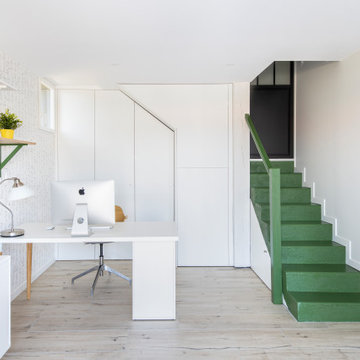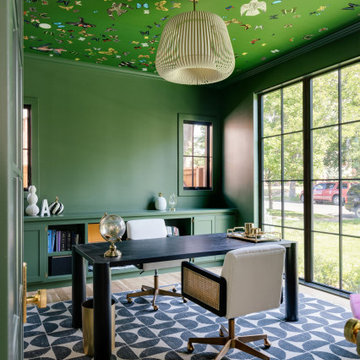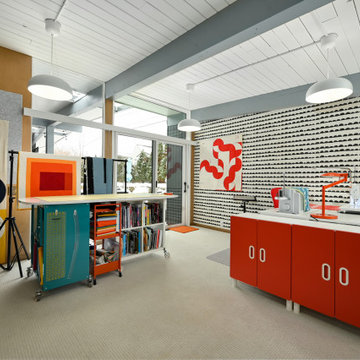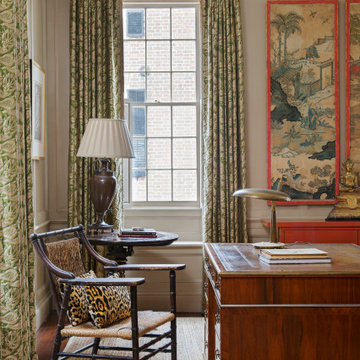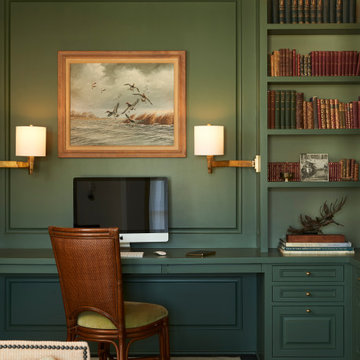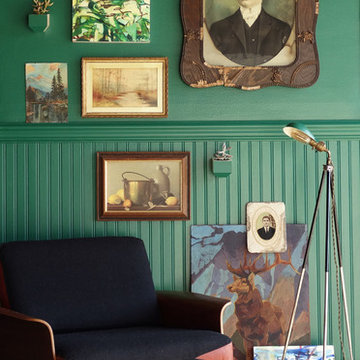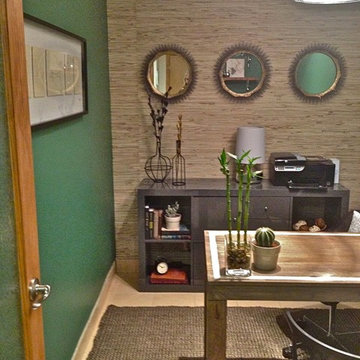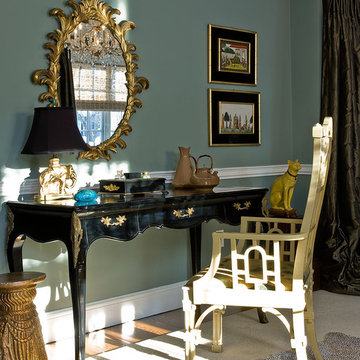Studio verde

Ispirazione per uno studio classico con pareti multicolore, scrivania autoportante, pavimento grigio e carta da parati

Immagine di un grande ufficio tradizionale con pareti marroni, parquet scuro, camino classico, cornice del camino in pietra, scrivania incassata e pavimento marrone
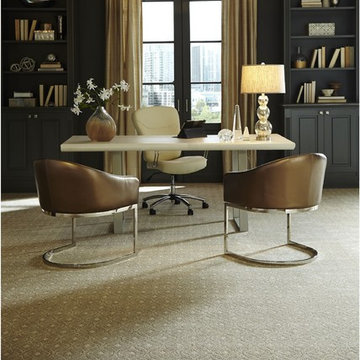
Foto di un ufficio classico di medie dimensioni con moquette e scrivania autoportante

James Balston
Idee per uno studio chic con libreria, pareti verdi, moquette e camino classico
Idee per uno studio chic con libreria, pareti verdi, moquette e camino classico
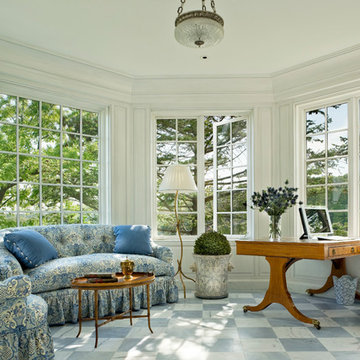
This octagonal shaped home office/sitting room takes advantage of the spectacular views. VBlue and white fabrics compliment the icy tones of the antique marble floor. Photo by Durston Saylor
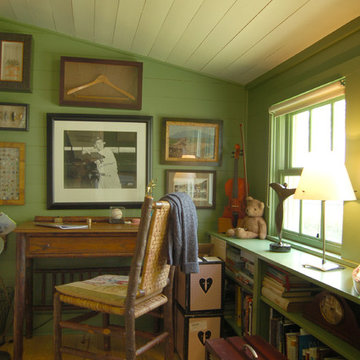
Immagine di uno studio country con pareti verdi, pavimento in legno massello medio e scrivania autoportante
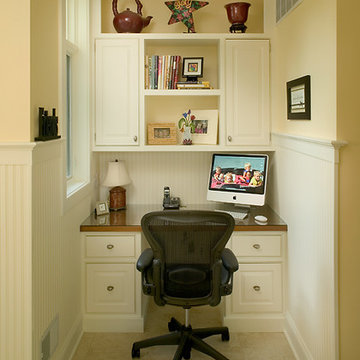
Cedar-shake siding, shutters and a number of back patios complement this home’s classically symmetrical design. A large foyer leads into a spacious central living room that divides the plan into public and private spaces, including a larger master suite and walk-in closet to the left and a dining area and kitchen with a charming built-in booth to the right. The upper level includes two large bedrooms, a bunk room, a study/loft area and comfortable guest quarters.
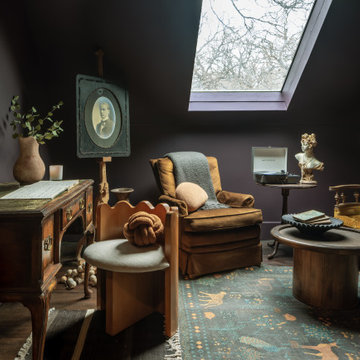
A teenage girl's room thats a departure from the ordinary. This space was meticulously crafted to capture her love for music, museums, literature, and moments of quiet contemplation. Our design journey took us on a quest to create a space that not only exudes a moody atmosphere but also serves as a haven for relaxation, study, and cherished gatherings with friends.
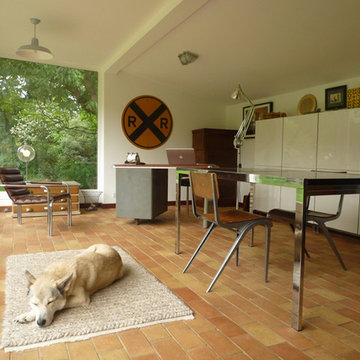
An interior shot of this family home's new addition of an office space. Eclectic personal treasures really give this room an inviting, interesting feel.

Alise O'Brien Photography
Foto di un ufficio tradizionale con pareti marroni, moquette, scrivania autoportante e pavimento beige
Foto di un ufficio tradizionale con pareti marroni, moquette, scrivania autoportante e pavimento beige
Studio verde
1
