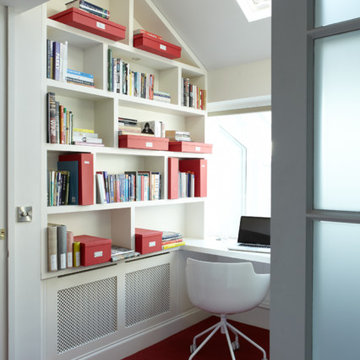Studio grigio con pareti beige
Filtra anche per:
Budget
Ordina per:Popolari oggi
1 - 20 di 1.104 foto
1 di 3
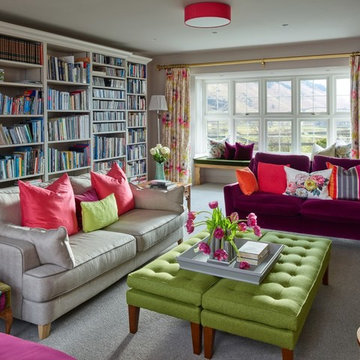
Idee per uno studio classico di medie dimensioni con libreria, pareti beige, moquette e pavimento grigio
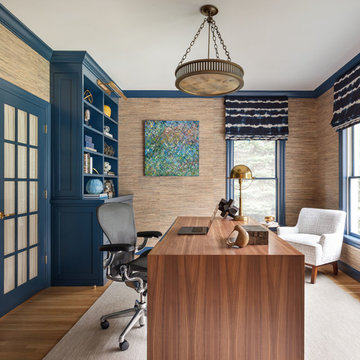
Regan Wood Photography
Foto di uno studio chic con pareti beige, parquet chiaro, scrivania autoportante e pavimento beige
Foto di uno studio chic con pareti beige, parquet chiaro, scrivania autoportante e pavimento beige

We created a built in work space on the back end of the new family room. The blue gray color scheme, with pops of orange was carried through to add some interest. Ada Chairs from Mitchell Gold were selected to add a luxurious, yet comfortable desk seat.
Kayla Lynne Photography

The stylish home office has a distressed white oak flooring with grey staining and a contemporary fireplace with wood surround.
Ispirazione per un grande studio chic con camino classico, cornice del camino in legno, scrivania autoportante, pareti beige, parquet chiaro e pavimento grigio
Ispirazione per un grande studio chic con camino classico, cornice del camino in legno, scrivania autoportante, pareti beige, parquet chiaro e pavimento grigio
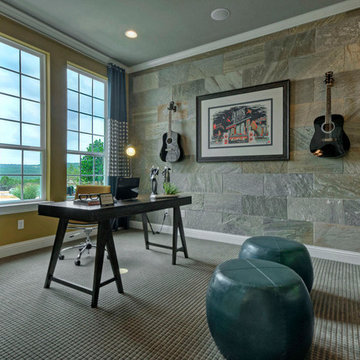
Study with stone wall
Foto di un ufficio classico di medie dimensioni con pareti beige, moquette, nessun camino e scrivania autoportante
Foto di un ufficio classico di medie dimensioni con pareti beige, moquette, nessun camino e scrivania autoportante

Once their basement remodel was finished they decided that wasn't stressful enough... they needed to tackle every square inch on the main floor. I joke, but this is not for the faint of heart. Being without a kitchen is a major inconvenience, especially with children.
The transformation is a completely different house. The new floors lighten and the kitchen layout is so much more function and spacious. The addition in built-ins with a coffee bar in the kitchen makes the space seem very high end.
The removal of the closet in the back entry and conversion into a built-in locker unit is one of our favorite and most widely done spaces, and for good reason.
The cute little powder is completely updated and is perfect for guests and the daily use of homeowners.
The homeowners did some work themselves, some with their subcontractors, and the rest with our general contractor, Tschida Construction.
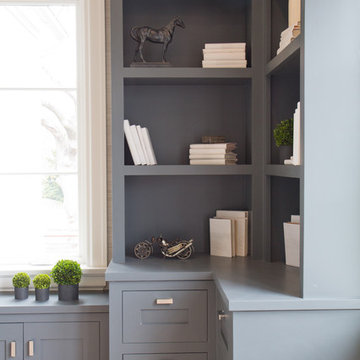
Photographed by: Vic Gubinski
Interiors By: Heike Hein Home
Esempio di un grande ufficio country con pareti beige, parquet chiaro, nessun camino e scrivania autoportante
Esempio di un grande ufficio country con pareti beige, parquet chiaro, nessun camino e scrivania autoportante

This luxury home was designed to specific specs for our client. Every detail was meticulously planned and designed with aesthetics and functionality in mind. Features barrel vault ceiling, custom waterfront facing windows and doors and built-ins.
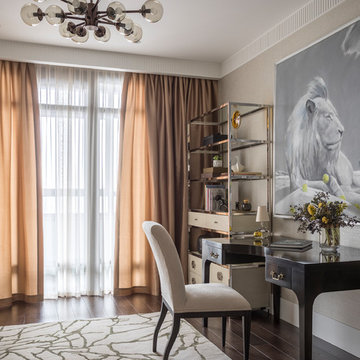
Дизайнер - Татьяна Никитина. Стилист - Мария Мироненко. Фотограф - Евгений Кулибаба.
Ispirazione per un ufficio chic con pareti beige, parquet scuro, nessun camino e scrivania autoportante
Ispirazione per un ufficio chic con pareti beige, parquet scuro, nessun camino e scrivania autoportante

Designer details abound in this custom 2-story home with craftsman style exterior complete with fiber cement siding, attractive stone veneer, and a welcoming front porch. In addition to the 2-car side entry garage with finished mudroom, a breezeway connects the home to a 3rd car detached garage. Heightened 10’ceilings grace the 1st floor and impressive features throughout include stylish trim and ceiling details. The elegant Dining Room to the front of the home features a tray ceiling and craftsman style wainscoting with chair rail. Adjacent to the Dining Room is a formal Living Room with cozy gas fireplace. The open Kitchen is well-appointed with HanStone countertops, tile backsplash, stainless steel appliances, and a pantry. The sunny Breakfast Area provides access to a stamped concrete patio and opens to the Family Room with wood ceiling beams and a gas fireplace accented by a custom surround. A first-floor Study features trim ceiling detail and craftsman style wainscoting. The Owner’s Suite includes craftsman style wainscoting accent wall and a tray ceiling with stylish wood detail. The Owner’s Bathroom includes a custom tile shower, free standing tub, and oversized closet.
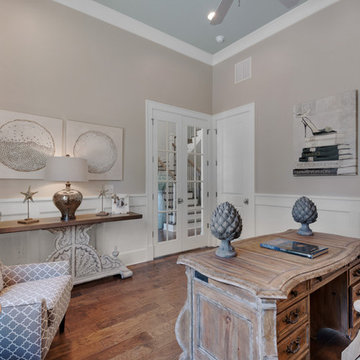
Office space with lots of natural light, Designed by Bob Chatham Custom Home Designs. Rustic Mediterranean inspired home built in Regatta Bay Golf and Yacht Club.
Phillip Vlahos With Destin Custom Home Builders
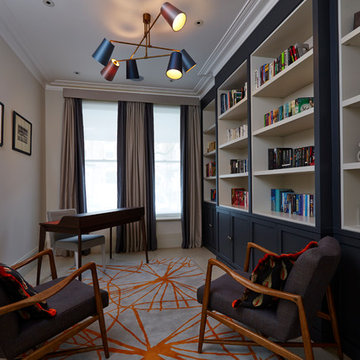
Ron Bambridge Agnesa Sanvito
Esempio di un ufficio contemporaneo di medie dimensioni con pareti beige, pavimento in terracotta e scrivania autoportante
Esempio di un ufficio contemporaneo di medie dimensioni con pareti beige, pavimento in terracotta e scrivania autoportante
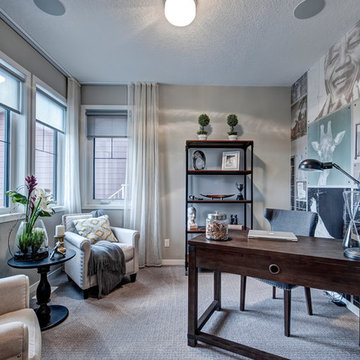
Baywest Homes
Foto di un piccolo ufficio country con pareti beige, moquette e scrivania autoportante
Foto di un piccolo ufficio country con pareti beige, moquette e scrivania autoportante
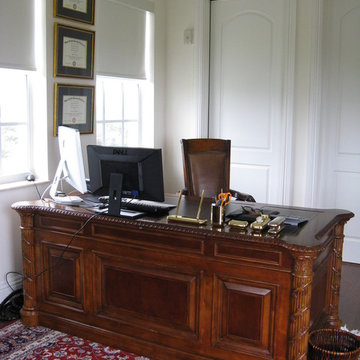
Home office with large desk, family photos, diplomas and beautiful views.
Idee per un piccolo studio tradizionale con parquet scuro, scrivania autoportante e pareti beige
Idee per un piccolo studio tradizionale con parquet scuro, scrivania autoportante e pareti beige

Modern neutral home office with a vaulted ceiling.
Ispirazione per un ufficio moderno di medie dimensioni con pareti beige, parquet chiaro, nessun camino, scrivania autoportante, pavimento beige, soffitto a volta e pannellatura
Ispirazione per un ufficio moderno di medie dimensioni con pareti beige, parquet chiaro, nessun camino, scrivania autoportante, pavimento beige, soffitto a volta e pannellatura
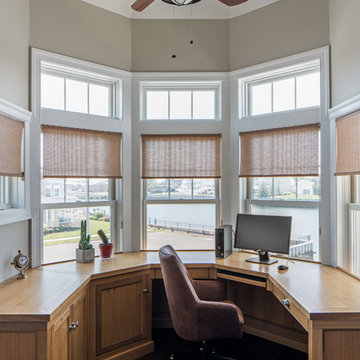
Foto di un ufficio stile marino con pareti beige, parquet scuro, nessun camino, scrivania incassata e pavimento marrone
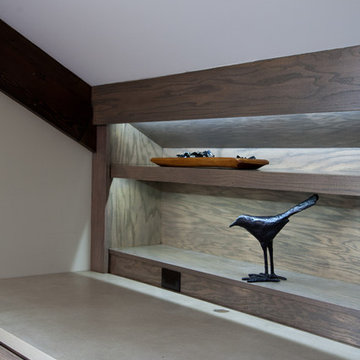
Close up of the 12ft long custom built in credenza we designed to support the client's office needs. The surface is poured concrete and the wood is oak with a grey stain. We lit the interior bookshelves to optimize it's functionality.
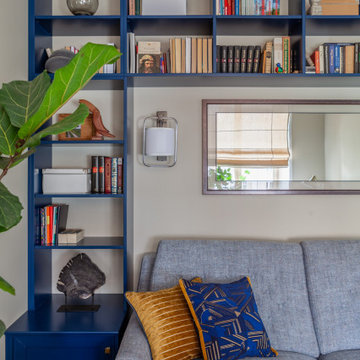
Idee per un ufficio chic di medie dimensioni con libreria, pareti beige, parquet scuro, scrivania incassata, pavimento marrone e soffitto a cassettoni
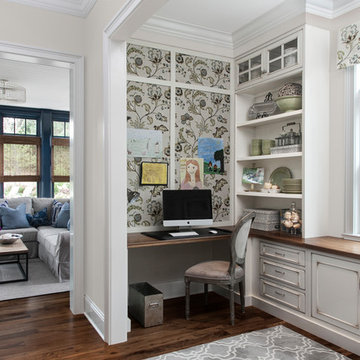
©Amy Braswell
Immagine di uno studio tradizionale con pareti beige, parquet scuro e scrivania incassata
Immagine di uno studio tradizionale con pareti beige, parquet scuro e scrivania incassata
Studio grigio con pareti beige
1
