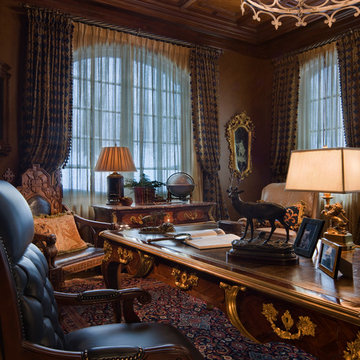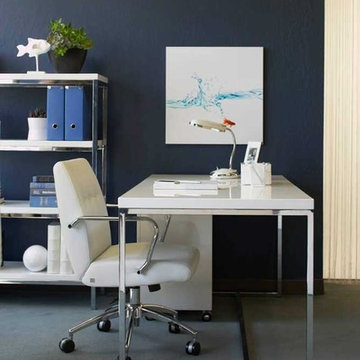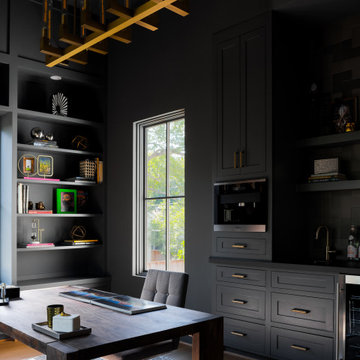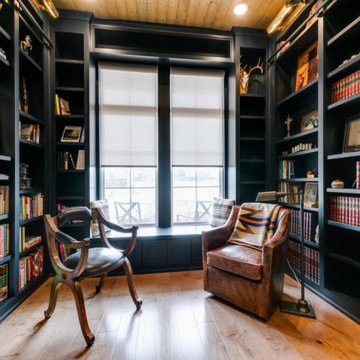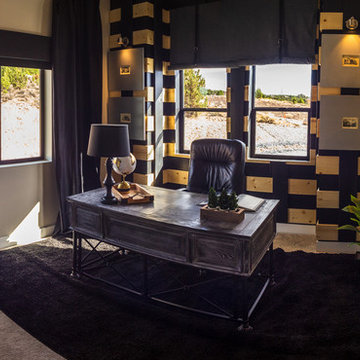Studio nero
Filtra anche per:
Budget
Ordina per:Popolari oggi
1421 - 1440 di 23.024 foto
1 di 2
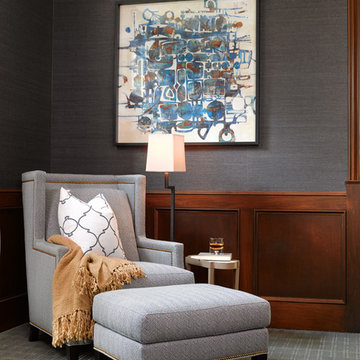
Interior Designer | Bria Hammel Interiors
Photographer | Gridley + Graves
Idee per un ufficio tradizionale con moquette e pareti grigie
Idee per un ufficio tradizionale con moquette e pareti grigie
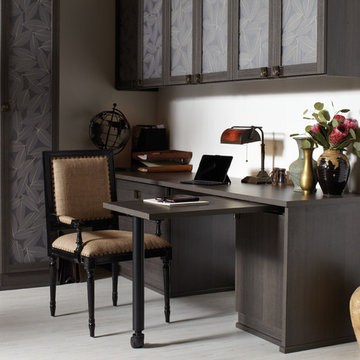
Traditional Office with Slide-Out Desk
Esempio di un ufficio minimal di medie dimensioni con pareti bianche, nessun camino, scrivania autoportante e pavimento grigio
Esempio di un ufficio minimal di medie dimensioni con pareti bianche, nessun camino, scrivania autoportante e pavimento grigio
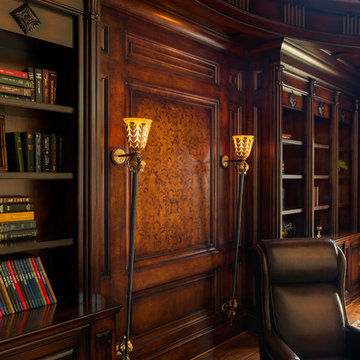
Here is a close up view of the main accent wall of the downstairs section of this one of a kind creation. Notice my stencil pattern in the middle panel. I used stain with the pattern to give it an inlaid wood appearance.
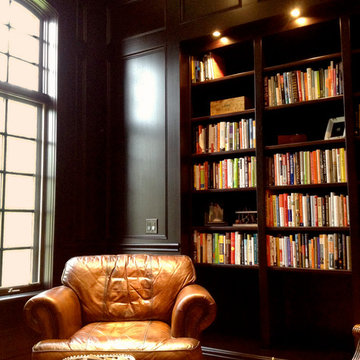
This mahogany paneled library was created on-site by our master carpenters and finished with a quality equal to fine, residential furniture. The end result was truly stunning.
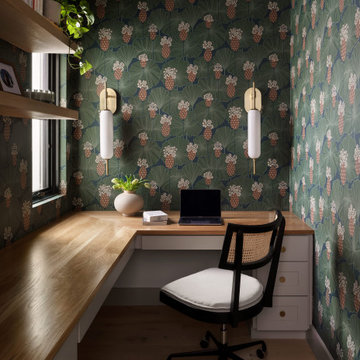
Ispirazione per uno studio classico con pareti verdi, pavimento in legno massello medio, scrivania incassata, pavimento marrone e carta da parati
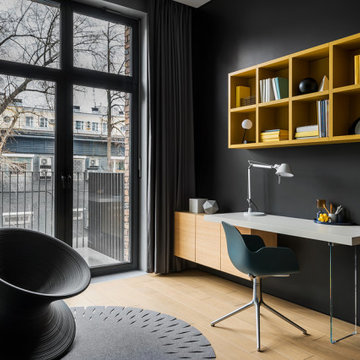
Кирпичная кладка из грубо шлифованного текстурного кирпича XIX века BRICKTILES
в лофте по дизайну PROforma design.
Фото Ольги Мелекесцевой.
Стилист интерьерной съемки Дарья Григорьева.
Проект опубликован в апрельском номере и на сайте журнала ИНТЕРЬЕР+ДИЗАЙН.

Ispirazione per un ufficio classico di medie dimensioni con pareti verdi, pavimento in legno massello medio, scrivania autoportante, pavimento marrone, soffitto a cassettoni, soffitto in legno e boiserie
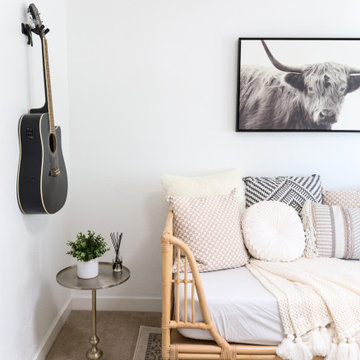
Bright white home office space
Ispirazione per uno studio country di medie dimensioni con pareti bianche, moquette, scrivania autoportante e pavimento beige
Ispirazione per uno studio country di medie dimensioni con pareti bianche, moquette, scrivania autoportante e pavimento beige
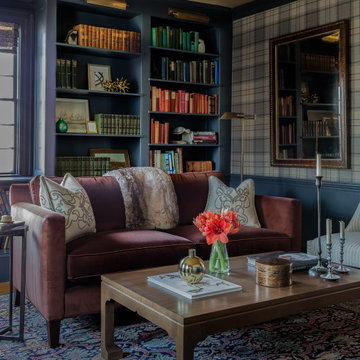
Walls upholstered with wool plaid offer warmth to the new millwork and old wainscot in this antique home's library. Books and tablets happily coexist in this space.
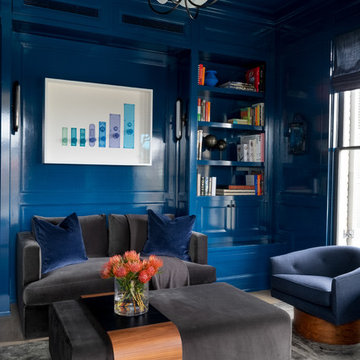
Austin Victorian by Chango & Co.
Architectural Advisement & Interior Design by Chango & Co.
Architecture by William Hablinski
Construction by J Pinnelli Co.
Photography by Sarah Elliott
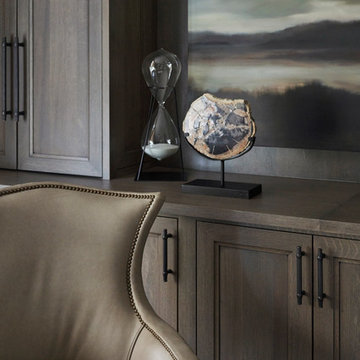
Idee per un grande studio chic con libreria, pareti beige, camino classico e scrivania autoportante

Camp Wobegon is a nostalgic waterfront retreat for a multi-generational family. The home's name pays homage to a radio show the homeowner listened to when he was a child in Minnesota. Throughout the home, there are nods to the sentimental past paired with modern features of today.
The five-story home sits on Round Lake in Charlevoix with a beautiful view of the yacht basin and historic downtown area. Each story of the home is devoted to a theme, such as family, grandkids, and wellness. The different stories boast standout features from an in-home fitness center complete with his and her locker rooms to a movie theater and a grandkids' getaway with murphy beds. The kids' library highlights an upper dome with a hand-painted welcome to the home's visitors.
Throughout Camp Wobegon, the custom finishes are apparent. The entire home features radius drywall, eliminating any harsh corners. Masons carefully crafted two fireplaces for an authentic touch. In the great room, there are hand constructed dark walnut beams that intrigue and awe anyone who enters the space. Birchwood artisans and select Allenboss carpenters built and assembled the grand beams in the home.
Perhaps the most unique room in the home is the exceptional dark walnut study. It exudes craftsmanship through the intricate woodwork. The floor, cabinetry, and ceiling were crafted with care by Birchwood carpenters. When you enter the study, you can smell the rich walnut. The room is a nod to the homeowner's father, who was a carpenter himself.
The custom details don't stop on the interior. As you walk through 26-foot NanoLock doors, you're greeted by an endless pool and a showstopping view of Round Lake. Moving to the front of the home, it's easy to admire the two copper domes that sit atop the roof. Yellow cedar siding and painted cedar railing complement the eye-catching domes.
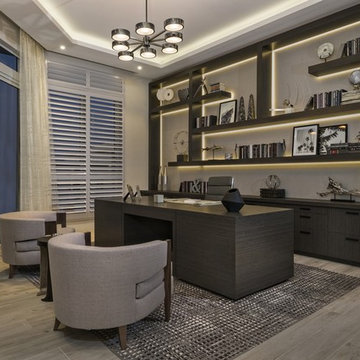
Singer Island’s shoreline hues of tranquility are mimicked inside this spacious unit throughout, featuring clean lines and natural materials and textures. A soothing palette of warm neutrals and blues is expertly delivered through woven details in upholstered furniture and drapery. Mixes of finishes with rich walnut wood tones and polished and brushed stainless are featured in each room. Pops of colorful accents and artwork beautifully finish off the contemporary coastal concept.
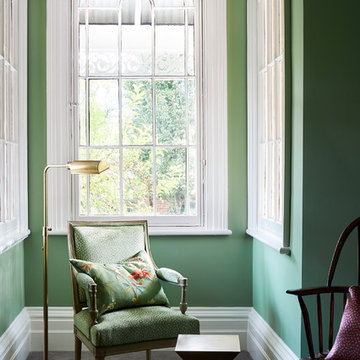
Christine Francis Photographer
Foto di un piccolo studio tradizionale con libreria, pareti verdi, moquette, camino classico, cornice del camino in legno, scrivania autoportante e pavimento grigio
Foto di un piccolo studio tradizionale con libreria, pareti verdi, moquette, camino classico, cornice del camino in legno, scrivania autoportante e pavimento grigio
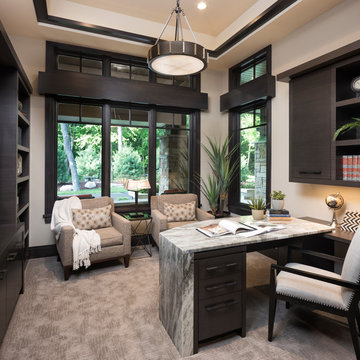
Landmark Photography
Idee per un ufficio minimal con scrivania incassata, pareti beige, moquette, nessun camino e pavimento beige
Idee per un ufficio minimal con scrivania incassata, pareti beige, moquette, nessun camino e pavimento beige
Studio nero
72
