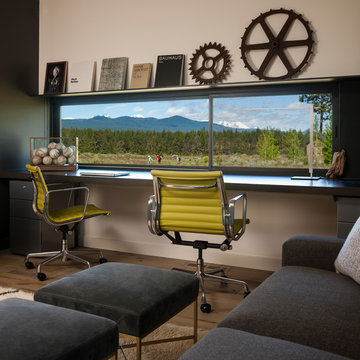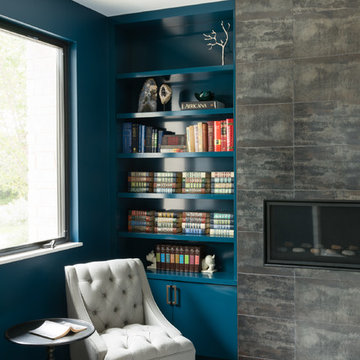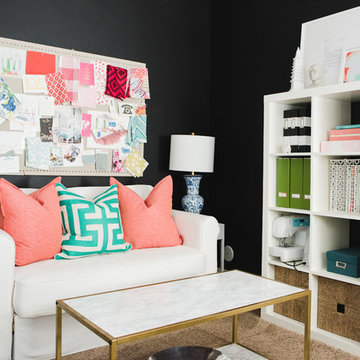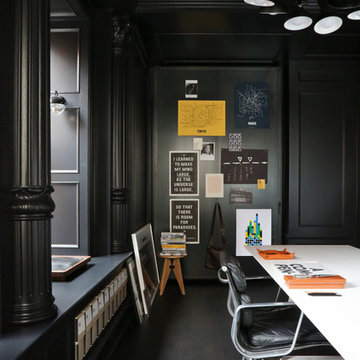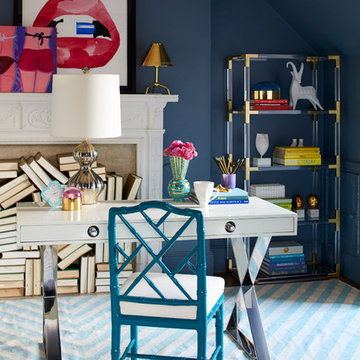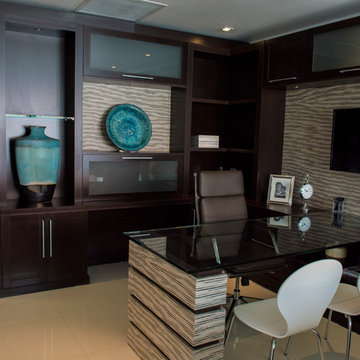Studio nero
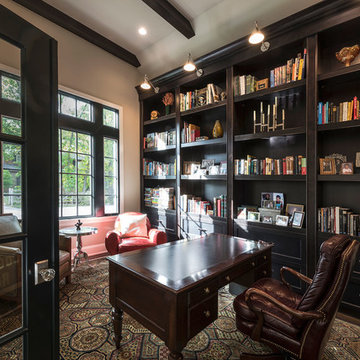
French style entry doors for home office space. Clear glass, and dark finish.
Immagine di uno studio chic di medie dimensioni con libreria, pareti beige, parquet scuro, scrivania incassata e pavimento marrone
Immagine di uno studio chic di medie dimensioni con libreria, pareti beige, parquet scuro, scrivania incassata e pavimento marrone
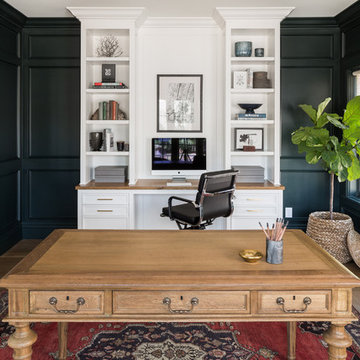
Idee per un ufficio country con pareti nere, pavimento in legno massello medio, camino classico, cornice del camino in pietra, scrivania incassata e pavimento marrone

Immagine di uno studio classico di medie dimensioni con libreria, pareti grigie, pavimento in legno massello medio, nessun camino e pavimento marrone
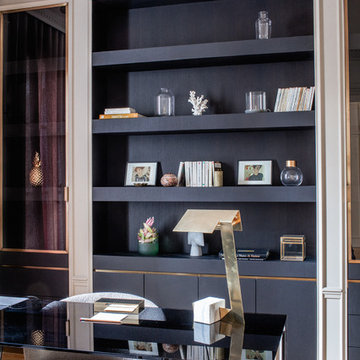
Matthieu Salvaing
Foto di uno studio classico con pareti bianche, parquet chiaro, scrivania autoportante e pavimento marrone
Foto di uno studio classico con pareti bianche, parquet chiaro, scrivania autoportante e pavimento marrone
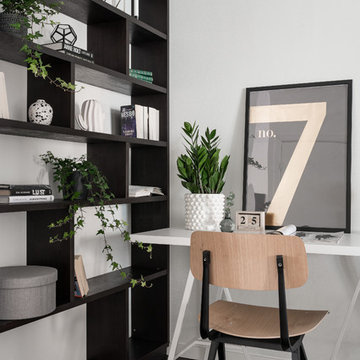
Esempio di un ufficio scandinavo con pareti bianche, parquet scuro, scrivania autoportante e pavimento nero
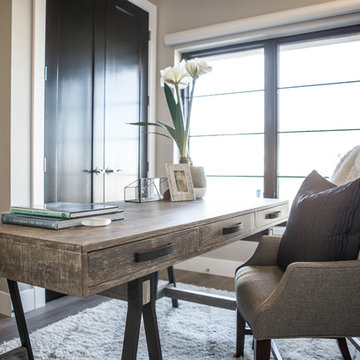
In this new construction, the client wanted to maximize sleeping space for visiting family and her grandchildren's overnight visits. With the custom, built-in murphy bed, the sleek, stylish and functional home office converts to a guest room in a snap.
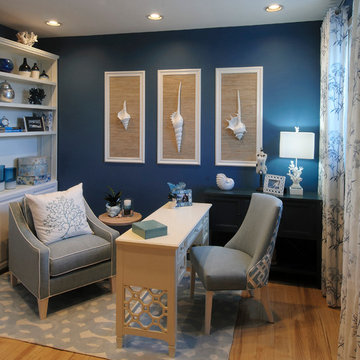
Multi-functional home office in coastal style.
Idee per un piccolo ufficio stile marino con pareti blu, parquet chiaro, nessun camino e scrivania autoportante
Idee per un piccolo ufficio stile marino con pareti blu, parquet chiaro, nessun camino e scrivania autoportante
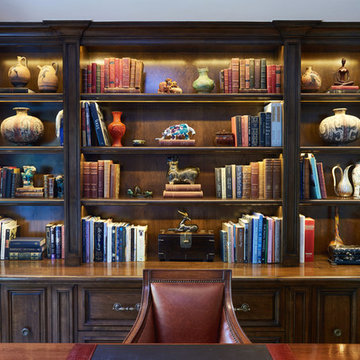
Peter Christiansen Valli
Foto di un ufficio tradizionale di medie dimensioni con pareti beige, nessun camino e scrivania autoportante
Foto di un ufficio tradizionale di medie dimensioni con pareti beige, nessun camino e scrivania autoportante
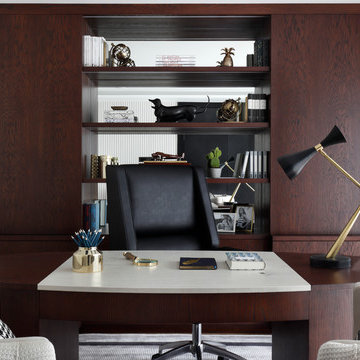
Here Ralph Lauren pinstripe walls and houndstooth accessories provide texture and interest against rich mahogany furnishings, offering a blend of classic and contemporary style.
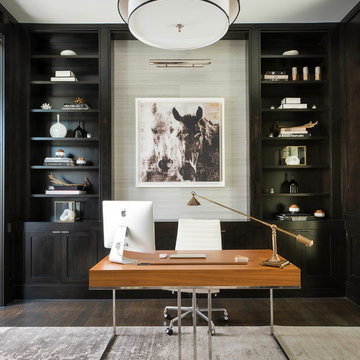
R Brandt Designs
Esempio di un ufficio contemporaneo con parquet scuro e scrivania autoportante
Esempio di un ufficio contemporaneo con parquet scuro e scrivania autoportante

Modern Home Office by Burdge Architects and Associates in Malibu, CA.
Berlyn Photography
Ispirazione per un ufficio contemporaneo di medie dimensioni con pareti beige, parquet chiaro, camino lineare Ribbon, scrivania autoportante, cornice del camino in cemento e pavimento marrone
Ispirazione per un ufficio contemporaneo di medie dimensioni con pareti beige, parquet chiaro, camino lineare Ribbon, scrivania autoportante, cornice del camino in cemento e pavimento marrone
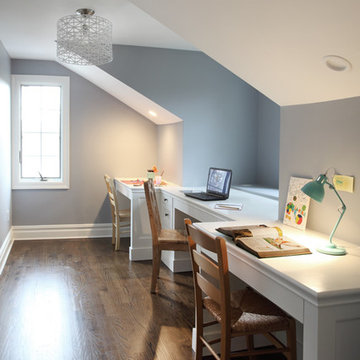
Children's study with custom built white wood computer desk. Desk was custom built to fit the spaces with white recessed panel storage cabinets. Children's homework area has light blue walls, white trim, white ceiling and medium hardwood floors.
Architect - Hierarchy Architects + Designers, TJ Costello
Photographer - Brian Jordan, Graphite NYC
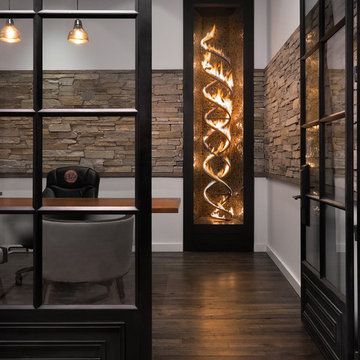
Michael Woodall
Ispirazione per uno studio industriale con pareti bianche, pavimento in legno massello medio e scrivania autoportante
Ispirazione per uno studio industriale con pareti bianche, pavimento in legno massello medio e scrivania autoportante
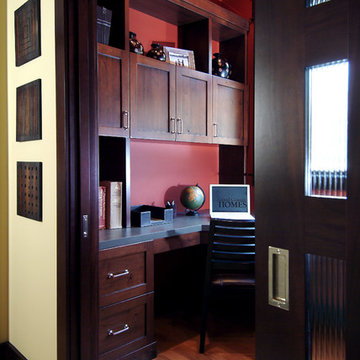
A unique combination of traditional design and an unpretentious, family-friendly floor plan, the Pemberley draws inspiration from European traditions as well as the American landscape. Picturesque rooflines of varying peaks and angles are echoed in the peaked living room with its large fireplace. The main floor includes a family room, large kitchen, dining room, den and master bedroom as well as an inviting screen porch with a built-in range. The upper level features three additional bedrooms, while the lower includes an exercise room, additional family room, sitting room, den, guest bedroom and trophy room.
Studio nero
54
