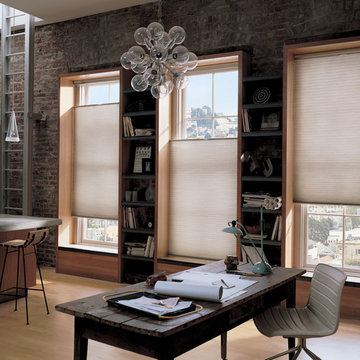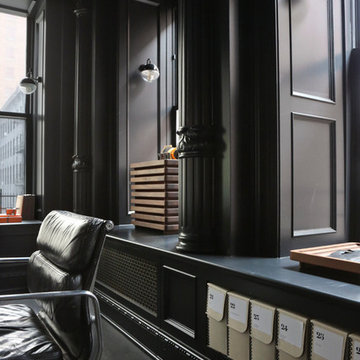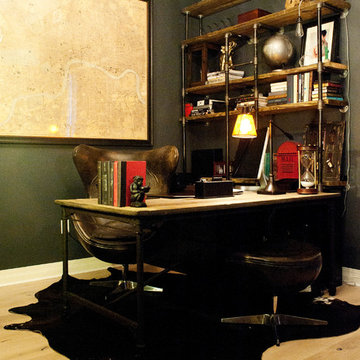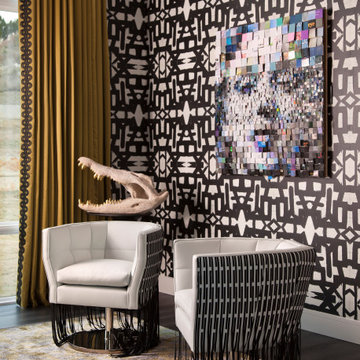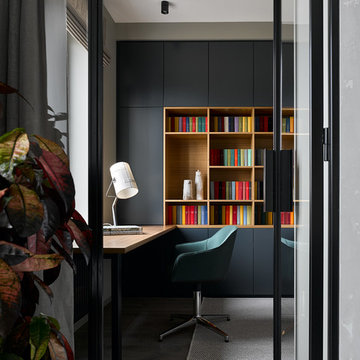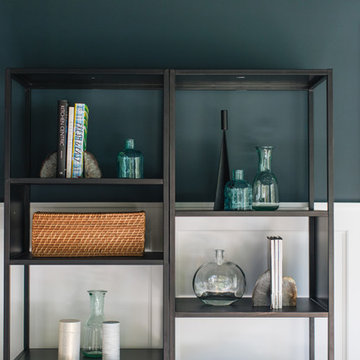Studio nero
Filtra anche per:
Budget
Ordina per:Popolari oggi
2861 - 2880 di 23.010 foto
1 di 2
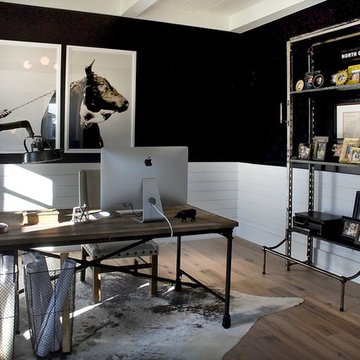
Laura McNutt
Esempio di un ufficio industriale di medie dimensioni con pareti nere, parquet chiaro, scrivania autoportante, nessun camino e pavimento marrone
Esempio di un ufficio industriale di medie dimensioni con pareti nere, parquet chiaro, scrivania autoportante, nessun camino e pavimento marrone
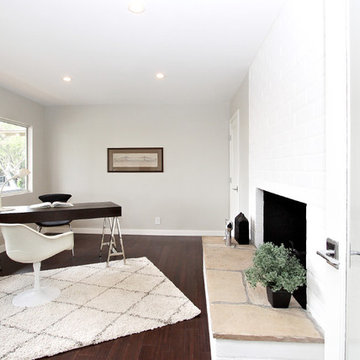
Foto di uno studio design con parquet scuro, camino classico, cornice del camino in mattoni, scrivania autoportante e pareti grigie
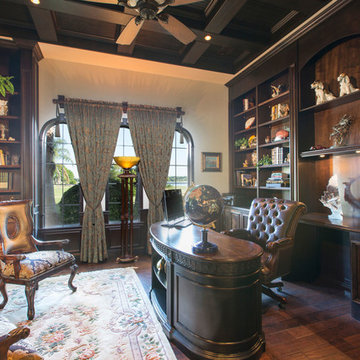
Uneek Image Photography, Regal Real Estate
Idee per un ampio ufficio mediterraneo con pareti beige, parquet scuro e scrivania autoportante
Idee per un ampio ufficio mediterraneo con pareti beige, parquet scuro e scrivania autoportante
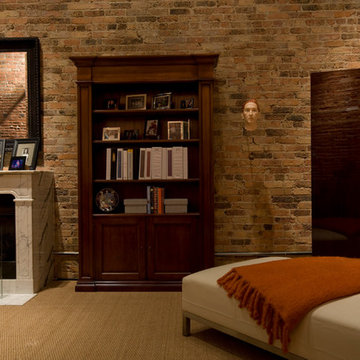
Vincere converted this empty loft into a work/live space. Drawing from the richness of the old brick walls, this living room and dining/conference area came to life with warm color and texture creating a comfortable and inviting environment.
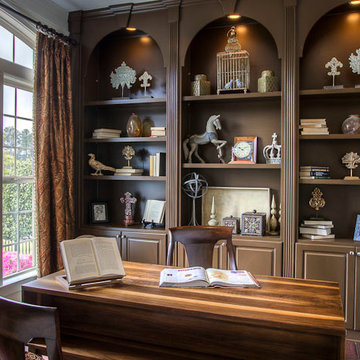
This study has tons of space for books, awards and more.
Idee per uno studio tradizionale
Idee per uno studio tradizionale
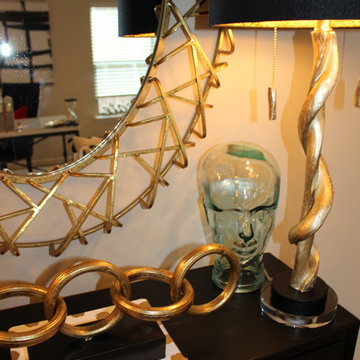
Foto di un grande ufficio moderno con pareti beige, moquette, scrivania autoportante, nessun camino e pavimento beige
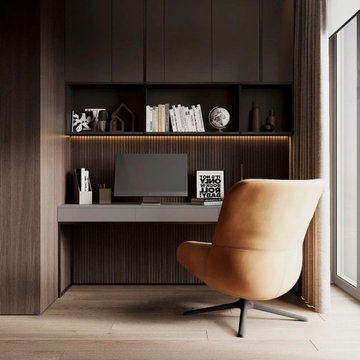
Immagine di un piccolo ufficio minimalista con pareti marroni, parquet chiaro, scrivania incassata, pavimento beige e pareti in legno
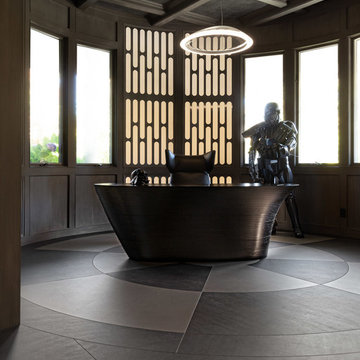
A long time ago, in a galaxy far, far away…
A returning client wished to create an office environment that would refuel his childhood and current passion: Star Wars. Creating exhibit-style surroundings to incorporate iconic elements from the epic franchise was key to the success for this home office.
A life-sized statue of Harrison Ford’s character Han Solo, a longstanding piece of the homeowner’s collection, is now featured in a custom glass display case is the room’s focal point. The glowing backlit pattern behind the statue is a reference to the floor design shown in the scene featuring Han being frozen in carbonite.
The command center is surrounded by iconic patterns custom-designed in backlit laser-cut metal panels. The exquisite millwork around the room was refinished, and porcelain floor slabs were cut in a pattern to resemble the chess table found on the legendary spaceship Millennium Falcon. A metal-clad fireplace with a hidden television mounting system, an iridescent ceiling treatment, wall coverings designed to add depth, a custom-designed desk made by a local artist, and an Italian rocker chair that appears to be from a galaxy, far, far, away... are all design elements that complete this once-in-a-galaxy home office that would make any Jedi proud.
Photo Credit: David Duncan Livingston
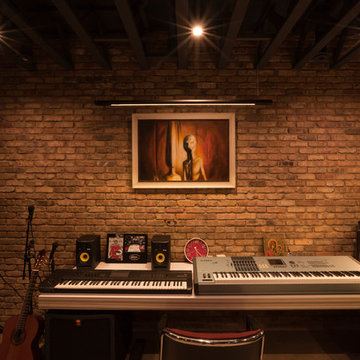
Lower level includes home office/music studio with black-painted exposed floor structure above - Architect: HAUS | Architecture For Modern Lifestyles with Joe Trojanowski Architect PC - General Contractor: Illinois Designers & Builders - Photography: HAUS
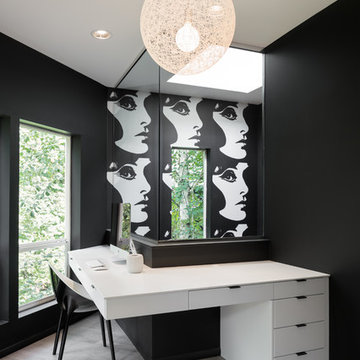
Beyond the kitchen there was a completely cluttered catch all space for the house with serious organization issues. We created a functional workspace featuring a custom corian desk with a glass wall that acts as a privacy screen and sound buffer to the downstairs family room while allowing the natural light to filter through. Bonus: the framed view of the stunning black and white Phyllis Morris Superstar wallpaper.
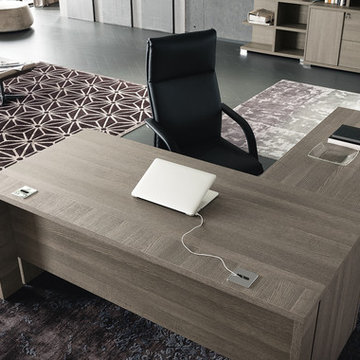
Detail of the cabinet on the side of the filing cabinet.
Ispirazione per un grande ufficio contemporaneo con pareti grigie, pavimento in legno verniciato, camino classico, cornice del camino in pietra, scrivania autoportante e pavimento grigio
Ispirazione per un grande ufficio contemporaneo con pareti grigie, pavimento in legno verniciato, camino classico, cornice del camino in pietra, scrivania autoportante e pavimento grigio
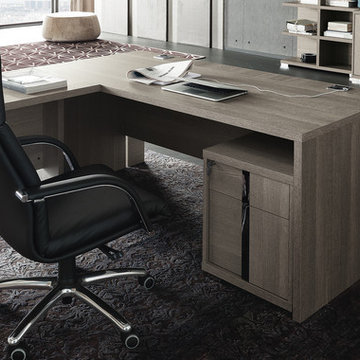
Medium sized desk with return and small cabinet with drawers.
Immagine di uno studio design di medie dimensioni con pareti grigie, parquet scuro, scrivania autoportante, pavimento grigio, camino classico e cornice del camino in pietra
Immagine di uno studio design di medie dimensioni con pareti grigie, parquet scuro, scrivania autoportante, pavimento grigio, camino classico e cornice del camino in pietra
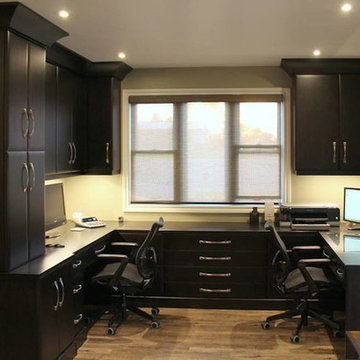
Idee per uno studio contemporaneo di medie dimensioni con pareti beige, parquet chiaro, nessun camino e scrivania incassata
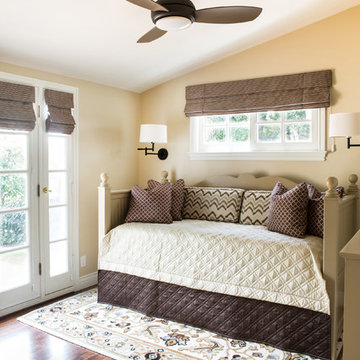
The dog’s favorite room in the house. An existing daybed was painted and custom bedding and roman shades were made to update this room. A custom area rug ass softness to the masculine office space. A new dark stain desk was built-in with a custom bulletin board behind. Photography by: Erika Bierman
Studio nero
144
