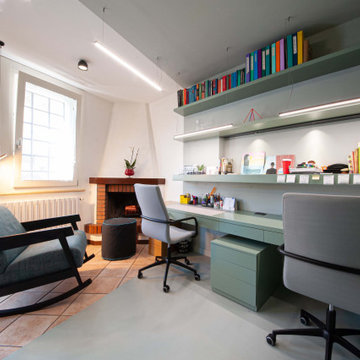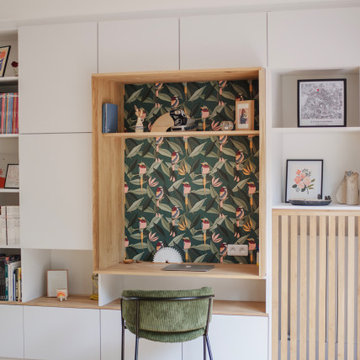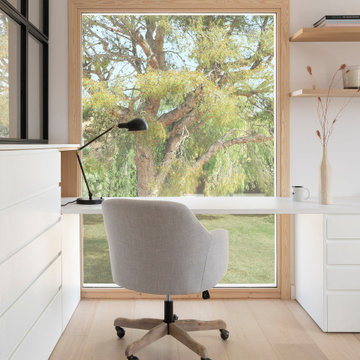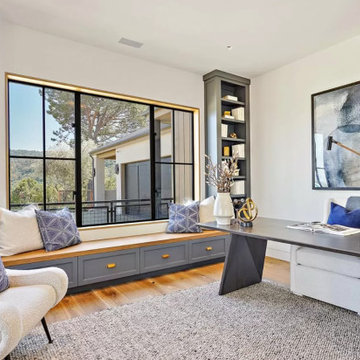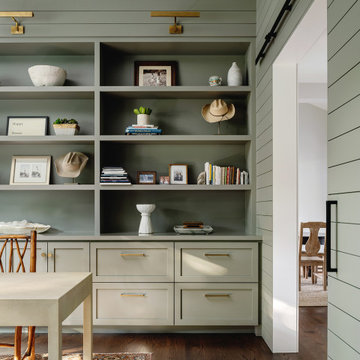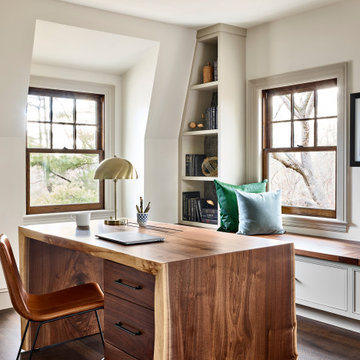Studio beige
Filtra anche per:
Budget
Ordina per:Popolari oggi
1 - 20 di 23.382 foto
1 di 2

Custom home designed with inspiration from the owner living in New Orleans. Study was design to be masculine with blue painted built in cabinetry, brick fireplace surround and wall. Custom built desk with stainless counter top, iron supports and and reclaimed wood. Bench is cowhide and stainless. Industrial lighting.
Jessie Young - www.realestatephotographerseattle.com
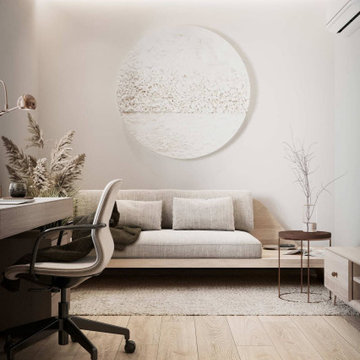
Из гостиной можно пройти в кабинет. Отделку здесь сохранили такую же: минималистичную и светлую, с белыми стенами, потолками с подсветкой по периметру и инженерной доской из белёного дуба на полу. Выступающую стену справа при входе в
комнату обыграли высокими зеркалами. Зрительно расширяя комнату за счёт удачного расположения напротив окна, они также будут наполнять кабинет большим количеством света и создавать дополнительный уют. У окна мы разместили рабочую зону с вместительным шкафом с полками и ящичками, письменным столом из светлого дерева, лампой и офисным креслом. Зону отдыха оборудовали подвесным диваном на деревянном каркасе. Продолжение каркаса может служить как подставкой для декора, так и для книг или кружек. Рядом также предусмотрели круглый кофейный столик, небольшой комод и телевизор. В качестве декора, помимо растений и мягкого ковра, такого же, как в гостиной, повесили над диваном фактурную круглую картину в стиле джапанди.

Immagine di un ufficio classico di medie dimensioni con pareti bianche, scrivania incassata e parquet chiaro
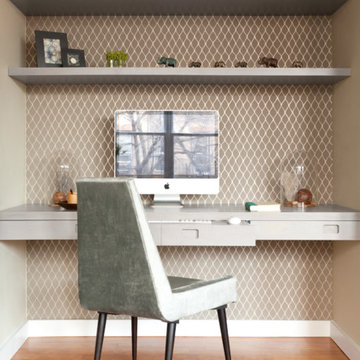
The desk area was also done in the same grey stained oak, with a clean floating design to maximize seating space and create an open feel. The wallpaper takes a more prominent role here behind the woodwork. Cords were eliminated largely by going wireless wherever possible. The remaining cords are run through the wall.
© emily gilbert
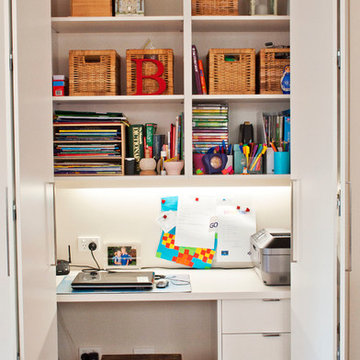
Design by Key Piece
http://keypiece.com.au
info@keypiece.com.au
Adrienne Bizzarri Photography
http://adriennebizzarri.photomerchant.net/

La bibliothèque multifonctionnelle accentue la profondeur de ce long couloir et se transforme en bureau côté salle à manger. Cela permet d'optimiser l'utilisation de l'espace et de créer une zone de travail fonctionnelle qui reste fidèle à l'esthétique globale de l’appartement.

Kids office featuring built-in desk, black cabinetry, white countertops, open shelving, white wall sconces, hardwood flooring, and black windows.
Esempio di un grande ufficio moderno con pareti grigie, parquet chiaro, scrivania incassata e pavimento beige
Esempio di un grande ufficio moderno con pareti grigie, parquet chiaro, scrivania incassata e pavimento beige
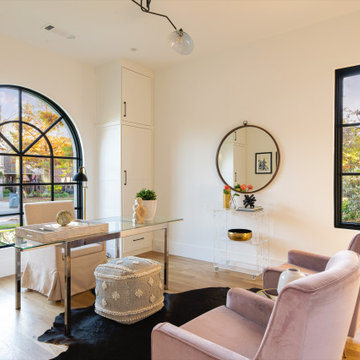
Immagine di un ufficio classico con pareti bianche, pavimento in legno massello medio, nessun camino, scrivania autoportante e pavimento marrone

Settled within a graffiti-covered laneway in the trendy heart of Mt Lawley you will find this four-bedroom, two-bathroom home.
The owners; a young professional couple wanted to build a raw, dark industrial oasis that made use of every inch of the small lot. Amenities aplenty, they wanted their home to complement the urban inner-city lifestyle of the area.
One of the biggest challenges for Limitless on this project was the small lot size & limited access. Loading materials on-site via a narrow laneway required careful coordination and a well thought out strategy.
Paramount in bringing to life the client’s vision was the mixture of materials throughout the home. For the second story elevation, black Weathertex Cladding juxtaposed against the white Sto render creates a bold contrast.
Upon entry, the room opens up into the main living and entertaining areas of the home. The kitchen crowns the family & dining spaces. The mix of dark black Woodmatt and bespoke custom cabinetry draws your attention. Granite benchtops and splashbacks soften these bold tones. Storage is abundant.
Polished concrete flooring throughout the ground floor blends these zones together in line with the modern industrial aesthetic.
A wine cellar under the staircase is visible from the main entertaining areas. Reclaimed red brickwork can be seen through the frameless glass pivot door for all to appreciate — attention to the smallest of details in the custom mesh wine rack and stained circular oak door handle.
Nestled along the north side and taking full advantage of the northern sun, the living & dining open out onto a layered alfresco area and pool. Bordering the outdoor space is a commissioned mural by Australian illustrator Matthew Yong, injecting a refined playfulness. It’s the perfect ode to the street art culture the laneways of Mt Lawley are so famous for.
Engineered timber flooring flows up the staircase and throughout the rooms of the first floor, softening the private living areas. Four bedrooms encircle a shared sitting space creating a contained and private zone for only the family to unwind.
The Master bedroom looks out over the graffiti-covered laneways bringing the vibrancy of the outside in. Black stained Cedarwest Squareline cladding used to create a feature bedhead complements the black timber features throughout the rest of the home.
Natural light pours into every bedroom upstairs, designed to reflect a calamity as one appreciates the hustle of inner city living outside its walls.
Smart wiring links each living space back to a network hub, ensuring the home is future proof and technology ready. An intercom system with gate automation at both the street and the lane provide security and the ability to offer guests access from the comfort of their living area.
Every aspect of this sophisticated home was carefully considered and executed. Its final form; a modern, inner-city industrial sanctuary with its roots firmly grounded amongst the vibrant urban culture of its surrounds.

Stunning refurbishment of a ultra high end luxury home in affluent area of London. Photography by Helen Tunstall Photography
Foto di un ufficio tradizionale con pareti bianche, pavimento in legno massello medio, camino classico, cornice del camino in pietra, scrivania autoportante, pavimento marrone e soffitto a cassettoni
Foto di un ufficio tradizionale con pareti bianche, pavimento in legno massello medio, camino classico, cornice del camino in pietra, scrivania autoportante, pavimento marrone e soffitto a cassettoni
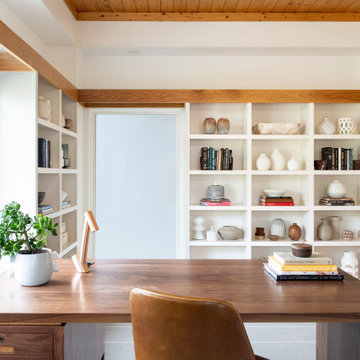
Esempio di un ufficio contemporaneo con pareti bianche, pavimento in legno massello medio, scrivania autoportante, pavimento marrone e soffitto in legno
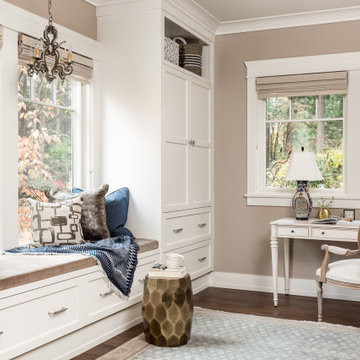
Foto di un ufficio classico con pareti beige, pavimento in legno massello medio, nessun camino, scrivania autoportante e pavimento marrone
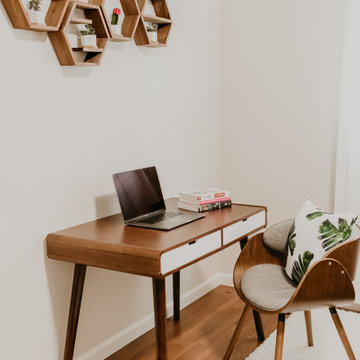
Minimalist inspired desk and chair create a light and airy feel to the office space allowing plenty of room to move around and get inspired. The hexagonal shelving was custom built to create a natural centerpiece for the room. The room sparks creativity and inspires one's workspace.
Studio beige
1
