Stanza da Lavoro a costo elevato
Filtra anche per:
Budget
Ordina per:Popolari oggi
1 - 20 di 599 foto
1 di 3

Art and Craft Studio and Laundry Room Remodel
Ispirazione per una grande stanza da lavoro chic con pareti bianche, pavimento in gres porcellanato, scrivania incassata, pavimento nero e pannellatura
Ispirazione per una grande stanza da lavoro chic con pareti bianche, pavimento in gres porcellanato, scrivania incassata, pavimento nero e pannellatura
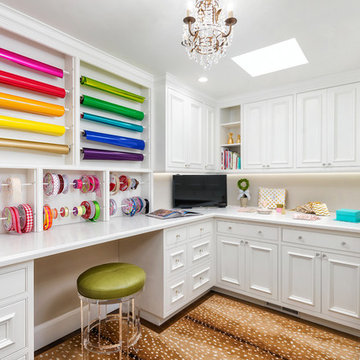
Foto di una stanza da lavoro chic di medie dimensioni con pareti beige, moquette, scrivania incassata e pavimento marrone

Immagine di una grande stanza da lavoro chic con pareti grigie, pavimento in vinile, nessun camino, scrivania autoportante e pavimento marrone
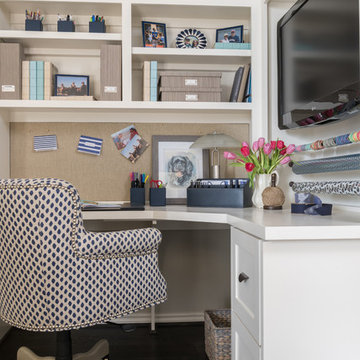
Client downsizing into an 80's hi-rise condo hired designer to convert the small sitting room between the master bedroom & bathroom to her Home Office. Although the client, a female executive, was retiring, her many obligations & interests required an efficient space for her active future. Interior Design by Dona Rosene Interiors. Photos by Michael Hunter
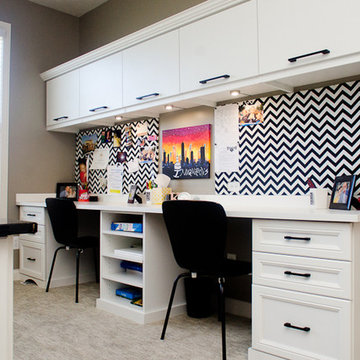
Designer: Erin Moore; Photography: Pretty Pear Photography
Idee per una stanza da lavoro tradizionale di medie dimensioni con pareti grigie, moquette, nessun camino e scrivania incassata
Idee per una stanza da lavoro tradizionale di medie dimensioni con pareti grigie, moquette, nessun camino e scrivania incassata
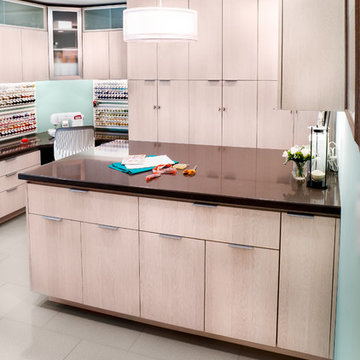
Immagine di una stanza da lavoro minimal di medie dimensioni con pareti blu, pavimento in gres porcellanato, nessun camino, scrivania incassata e pavimento beige
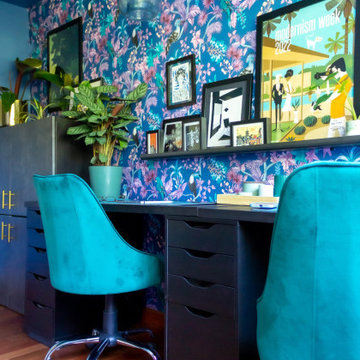
A vibrant home office that is an inspiring and exciting space for an artist and creative type. Three desks function as separate work zones for art making, business and home finance. Tidy streamlined storage hides art supples, office supplies, files and other odds and ends. A picture rail above two desks allows for easily changing and adding artwork that is collected while exploring and traveling The art nook walls are lines with narrow shelves for sketch books, clip boards, notes and works in progress. The center of the room is kept clear as a yoga space with mats and props kept to the side in a basket.
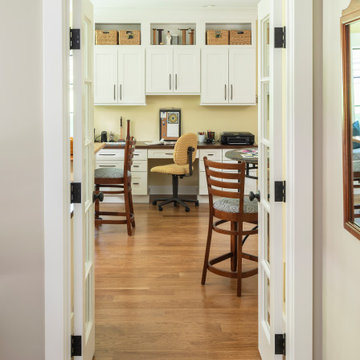
This craft room is a quilters dream! Loads of cabinetry along with many linear feet of counter space provides all that is needed to maximize creativity regardless of the project type or size. This custom home was designed and built by Meadowlark Design+Build in Ann Arbor, Michigan. Photography by Joshua Caldwell.
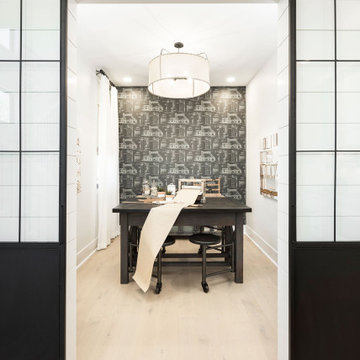
This beautiful office features Lauzon's hardwood flooring Moorland. A magnific White Oak flooring from our Estate series that will enhance your decor with its marvelous light beige color, along with its hand scraped and wire brushed texture and its character look. Improve your indoor air quality with our Pure Genius air-purifying smart floor.
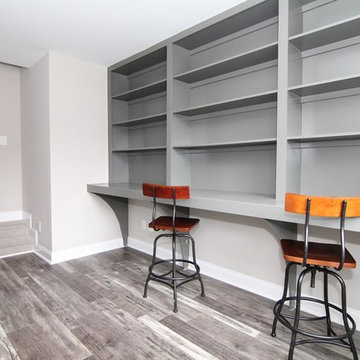
Esempio di una stanza da lavoro american style di medie dimensioni con pareti grigie, pavimento con piastrelle in ceramica e scrivania incassata
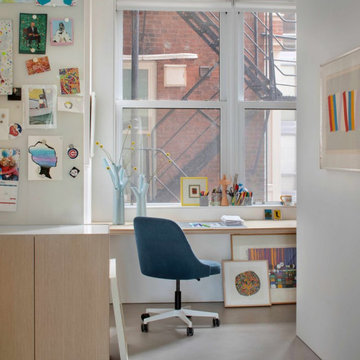
Experience urban sophistication meets artistic flair in this unique Chicago residence. Combining urban loft vibes with Beaux Arts elegance, it offers 7000 sq ft of modern luxury. Serene interiors, vibrant patterns, and panoramic views of Lake Michigan define this dreamy lakeside haven.
On the west side of the residence, an art studio looks out at a classic Chicago fire escape and the towering Gold Coast high-rises above.
---
Joe McGuire Design is an Aspen and Boulder interior design firm bringing a uniquely holistic approach to home interiors since 2005.
For more about Joe McGuire Design, see here: https://www.joemcguiredesign.com/
To learn more about this project, see here:
https://www.joemcguiredesign.com/lake-shore-drive
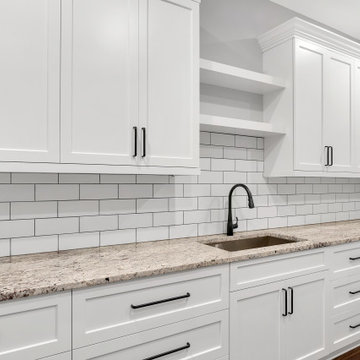
Craft room off of basement game room with barn doors
Foto di una grande stanza da lavoro country con pareti grigie, pavimento in vinile, scrivania incassata e pavimento marrone
Foto di una grande stanza da lavoro country con pareti grigie, pavimento in vinile, scrivania incassata e pavimento marrone
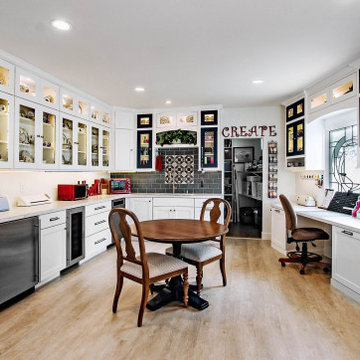
Luxurious craft room designed for Quilting, displaying lots of china and any craft projects you can dream up. Talk about a "She Shed". You can relax and stay here all day, every day without a care in the world. Walls display some quilts and the backsplash behind the sink represents a quilt.
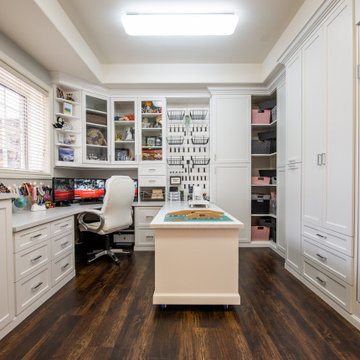
A bright, white, multipurpose guestroom/craft room/office with shaker style doors and drawers an storage in every corner. This room was custom built for the client to include storage for every craft /office item and still provide space for the occasional guest with a moveable/rolling island workspace.

Modern farmhouse renovation, with at-home artist studio. Photos by Elizabeth Pedinotti Haynes
Esempio di una grande stanza da lavoro moderna con pareti bianche, pavimento in cemento, scrivania incassata e pavimento grigio
Esempio di una grande stanza da lavoro moderna con pareti bianche, pavimento in cemento, scrivania incassata e pavimento grigio
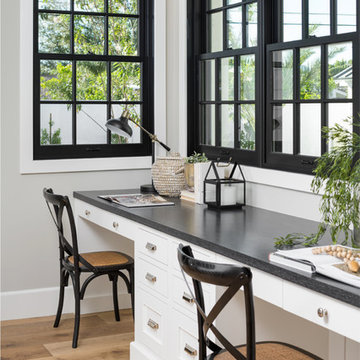
Ispirazione per una stanza da lavoro country di medie dimensioni con pareti bianche, parquet chiaro, nessun camino e scrivania incassata
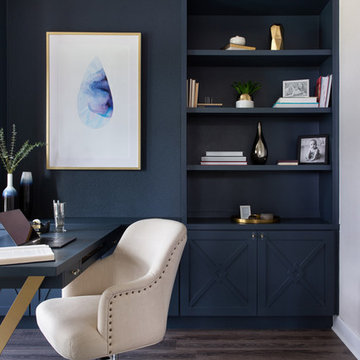
Rich colors, minimalist lines, and plenty of natural materials were implemented to this Austin home.
Project designed by Sara Barney’s Austin interior design studio BANDD DESIGN. They serve the entire Austin area and its surrounding towns, with an emphasis on Round Rock, Lake Travis, West Lake Hills, and Tarrytown.
For more about BANDD DESIGN, click here: https://bandddesign.com/
To learn more about this project, click here: https://bandddesign.com/dripping-springs-family-retreat/
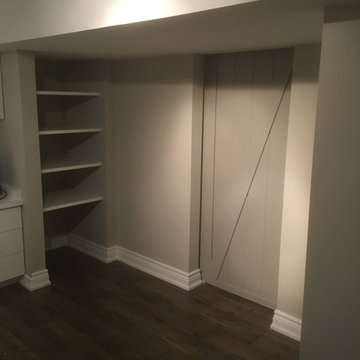
Ispirazione per una stanza da lavoro chic di medie dimensioni con pareti beige, parquet scuro, nessun camino, scrivania incassata e pavimento marrone

Immagine di una grande stanza da lavoro chic con pareti grigie, pavimento in ardesia, scrivania autoportante e nessun camino
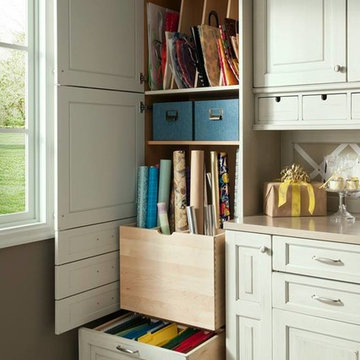
This Emabassy Row Gift Wrap Station serves as both a small home office and a gift wrapping area for the holidays! Wood-Mode never ceases to amaze with their gift of cabinetry that has both style and functionality! The off-white cabinets are the perfect color to compliment the brown walls.
Stanza da Lavoro a costo elevato
1