Studio
Filtra anche per:
Budget
Ordina per:Popolari oggi
1 - 20 di 170 foto
1 di 3
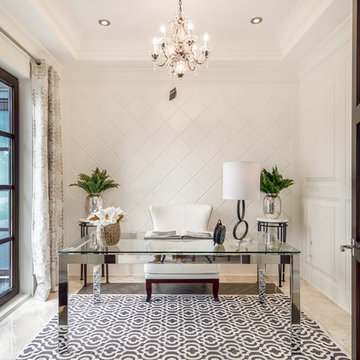
Esempio di uno studio classico di medie dimensioni con pareti bianche, pavimento in marmo, nessun camino, scrivania autoportante e pavimento beige
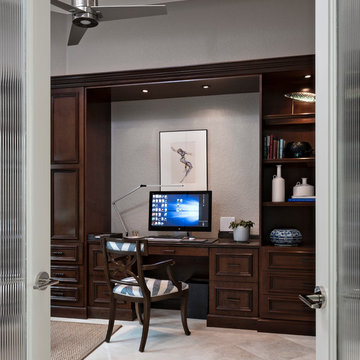
Home Office
Foto di uno studio design di medie dimensioni con pavimento in marmo, scrivania incassata, pareti grigie e nessun camino
Foto di uno studio design di medie dimensioni con pavimento in marmo, scrivania incassata, pareti grigie e nessun camino

Foto di un grande ufficio classico con pareti bianche, pavimento in marmo, scrivania autoportante e pavimento grigio
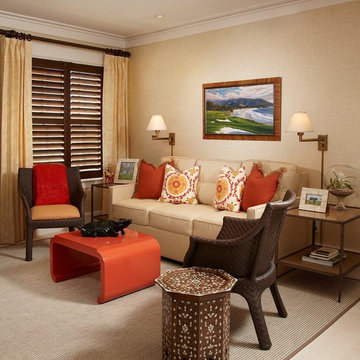
At a beach retreat, sofa beds are a perfect solution. This room has a desk on the opposite wall, and serves as an office the majority of the time. However, when guests arrive, it's easy to convert the space into a private room.
Daniel Newcomb Architectural Photography
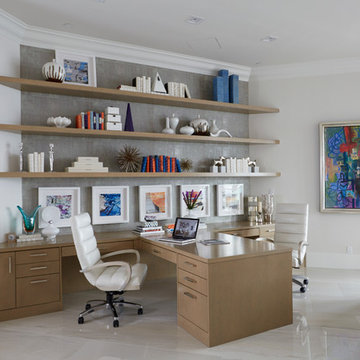
Colleen Duffley
Esempio di un ufficio design di medie dimensioni con pavimento in marmo, scrivania incassata, pareti bianche, nessun camino e pavimento bianco
Esempio di un ufficio design di medie dimensioni con pavimento in marmo, scrivania incassata, pareti bianche, nessun camino e pavimento bianco
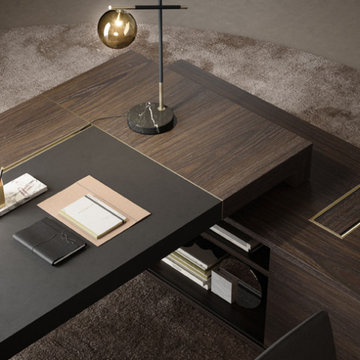
CUBE
Marked and essential lines characterize this series of executive offices. Worktops and structures are thick, while new proposals for combining colors, finishes and materials perfectly interpret both the classic and contemporary office. Glossy structures, in wood or melamine accompanied by tops in glass, wood or leather, make this executive office of particular elegance. Executive office furniture, open containers and bookcases complete the series.
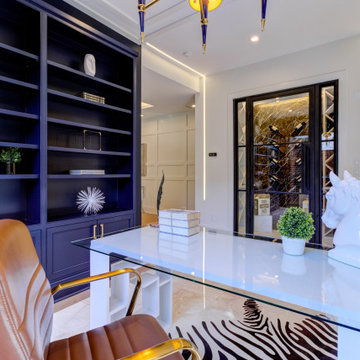
Foto di uno studio classico di medie dimensioni con libreria, pareti blu, pavimento in marmo, scrivania autoportante, soffitto in legno e pareti in legno

Кабинет, как и другие комнаты, решен в монохроме, но здесь мы добавили нотку лофта - кирпичная стена воссоздана на месте старой облицовки. Белого кирпича нужного масштаба мы не нашли, пришлось взять бельгийский клинкер ручной формовки и уже на месте красить; этот приём добавил глубины, создавая на гранях едва заметную потёртость. Мебельная композиция, изготовленная частным ателье, делится на 2 зоны: встроенный рабочий стол и шкафы напротив, куда спрятаны контроллеры системы аудио-мультирум и серверный блок.
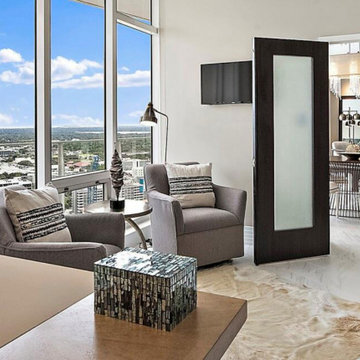
Our Tampa studio created a stunning "instant home" for our clients with comfortable and stylish furnishings and thoughtful decor. The entire home follows an elegant balance of greys and whites, creating a sophisticated ambience. This home is perfect for people looking for a warm, inviting home-away-from-home!
---
Project designed by interior design studio Home Frosting. They serve the entire Tampa Bay area including South Tampa, Clearwater, Belleair, and St. Petersburg.
For more about Home Frosting, see here: https://homefrosting.com/
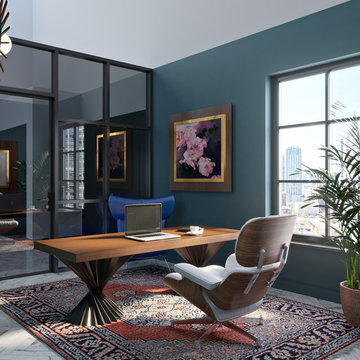
Esempio di un ufficio minimal di medie dimensioni con pareti blu, pavimento in marmo, scrivania autoportante e pavimento bianco
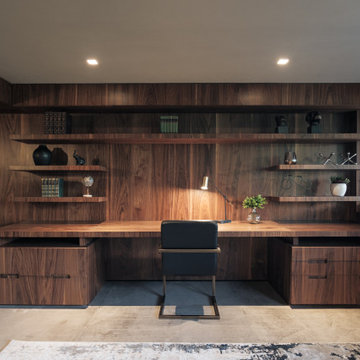
Ispirazione per un atelier design di medie dimensioni con pareti grigie, pavimento in marmo, scrivania incassata, pavimento beige e pareti in legno
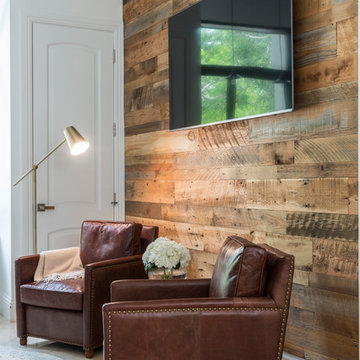
Ispirazione per uno studio industriale di medie dimensioni con libreria, pareti bianche, pavimento in marmo, nessun camino, scrivania autoportante e pavimento beige
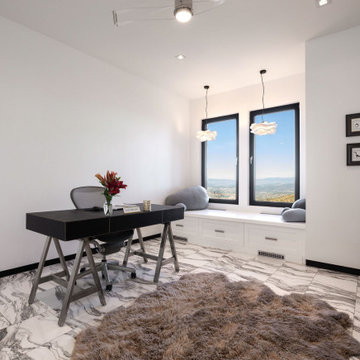
Modern black and white home office with marbled flooring.
Contact ULFBUILT today to know what they can create for your home.
Idee per un grande studio scandinavo con pareti bianche, pavimento in marmo, scrivania autoportante e pavimento bianco
Idee per un grande studio scandinavo con pareti bianche, pavimento in marmo, scrivania autoportante e pavimento bianco
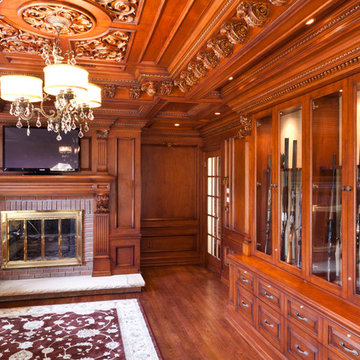
Immagine di un ufficio tradizionale di medie dimensioni con pareti marroni, pavimento in marmo, camino classico, cornice del camino in pietra e scrivania autoportante
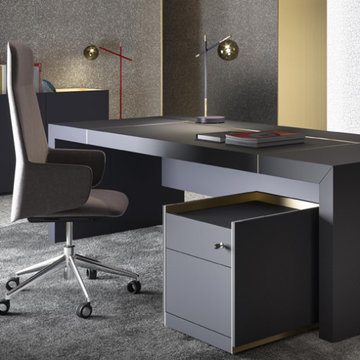
CUBE
Marked and essential lines characterize this series of executive offices. Worktops and structures are thick, while new proposals for combining colors, finishes and materials perfectly interpret both the classic and contemporary office. Glossy structures, in wood or melamine accompanied by tops in glass, wood or leather, make this executive office of particular elegance. Executive office furniture, open containers and bookcases complete the series.
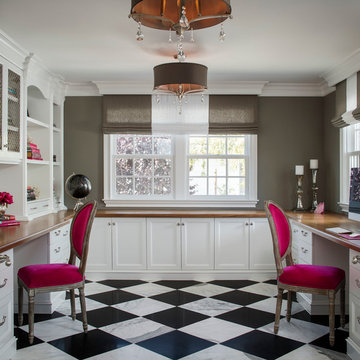
Dual Home Office -- Photography by Chipper Hatter
Idee per uno studio tradizionale di medie dimensioni con pavimento in marmo, scrivania incassata, pareti grigie e pavimento multicolore
Idee per uno studio tradizionale di medie dimensioni con pavimento in marmo, scrivania incassata, pareti grigie e pavimento multicolore
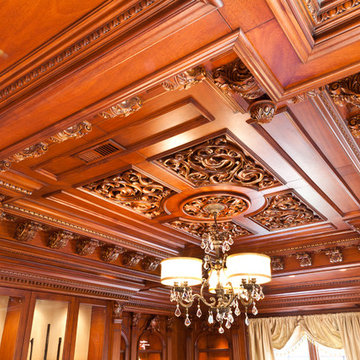
Foto di un ufficio tradizionale di medie dimensioni con pareti marroni, pavimento in marmo, camino classico, cornice del camino in pietra e scrivania autoportante
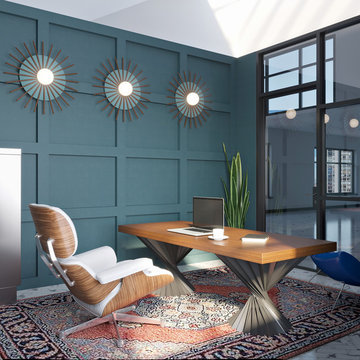
Immagine di un ufficio design di medie dimensioni con pareti blu, pavimento in marmo, scrivania autoportante e pavimento bianco
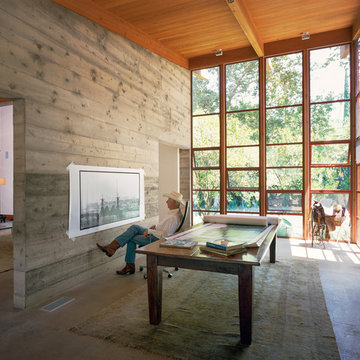
Located on an extraordinary hillside site above the San Fernando Valley, the Sherman Residence was designed to unite indoors and outdoors. The house is made up of as a series of board-formed concrete, wood and glass pavilions connected via intersticial gallery spaces that together define a central courtyard. From each room one can see the rich and varied landscape, which includes indigenous large oaks, sycamores, “working” plants such as orange and avocado trees, palms and succulents. A singular low-slung wood roof with deep overhangs shades and unifies the overall composition.
CLIENT: Jerry & Zina Sherman
PROJECT TEAM: Peter Tolkin, John R. Byram, Christopher Girt, Craig Rizzo, Angela Uriu, Eric Townsend, Anthony Denzer
ENGINEERS: Joseph Perazzelli (Structural), John Ott & Associates (Civil), Brian A. Robinson & Associates (Geotechnical)
LANDSCAPE: Wade Graham Landscape Studio
CONSULTANTS: Tree Life Concern Inc. (Arborist), E&J Engineering & Energy Designs (Title-24 Energy)
GENERAL CONTRACTOR: A-1 Construction
PHOTOGRAPHER: Peter Tolkin, Grant Mudford
AWARDS: 2001 Excellence Award Southern California Ready Mixed Concrete Association
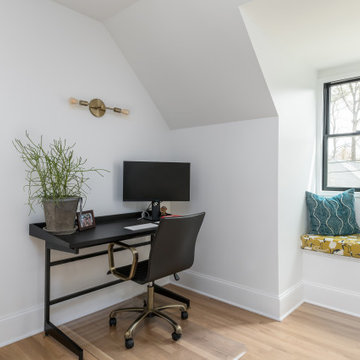
Ispirazione per un grande studio minimal con pareti bianche, pavimento in marmo e pavimento grigio
1