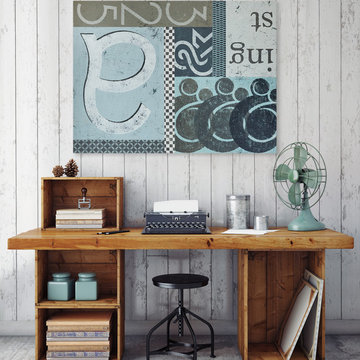Atelier di lusso
Filtra anche per:
Budget
Ordina per:Popolari oggi
1 - 20 di 538 foto
1 di 3
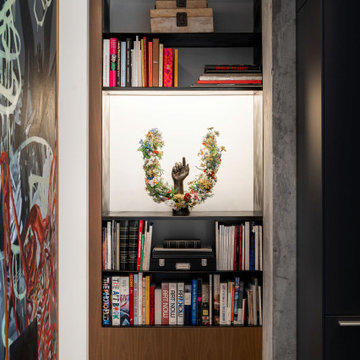
It's all about the art in this high-rise condo and architect CP Drewett carved out display niches wherever possible, including at the end of a passthrough. The hand sculpture is by Nick Cave.
Project Details // Upward Bound
Optima-Kierland Condo, Scottsdale, Arizona
Architecture: Drewett Works
Interior Designer: Ownby Design
Lighting Designer: Robert Singer & Assoc.
Photographer: Austin LaRue Baker
Millwork: Rysso Peters
https://www.drewettworks.com/upward-bound/
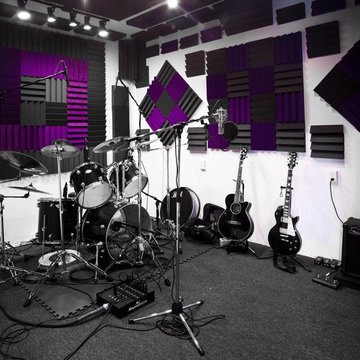
Acoustic panels, surface-mounted outlets, and a variety of audio equipment. The techniques used in this project require that there be as few holes as possible in the drywall and the smallest workable size.
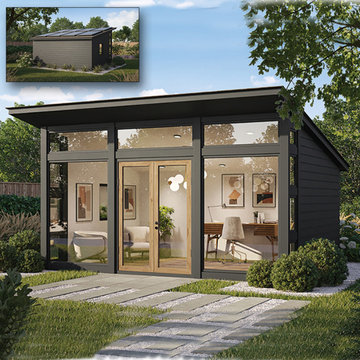
Luxury Back Yard Studio
100% Off grid & engineered like no other. Home office, gym, design studio and more. Tiny Solar Structures manufactures the highest quality back yard space you can find.
Don’t put a shed in your back yard, place a class “A” office space there that is worthy of the design and aesthetics of your home…and engineered to last as long.
Steel framing, commercial grade glass, HVAC, solar, batteries & interior finishes are just a few of our standard features.
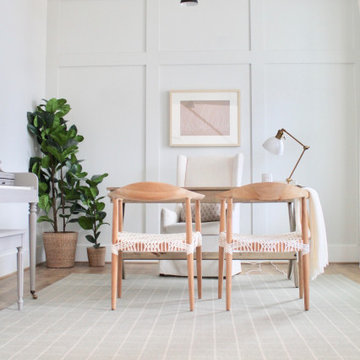
In this new build we achieved a southern classic look on the exterior, with a modern farmhouse flair in the interior. The palette for this project focused on neutrals, natural woods, hues of blues, and accents of black. This allowed for a seamless and calm transition from room to room having each space speak to one another for a constant style flow throughout the home. We focused heavily on statement lighting, and classic finishes with a modern twist.
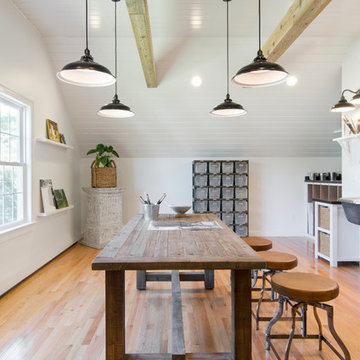
Photo Credit: Tamara Flanagan
Foto di un grande atelier country con pareti bianche, pavimento in legno massello medio, nessun camino e scrivania autoportante
Foto di un grande atelier country con pareti bianche, pavimento in legno massello medio, nessun camino e scrivania autoportante

Esempio di un atelier design di medie dimensioni con pareti bianche, pavimento in legno massello medio e pavimento marrone
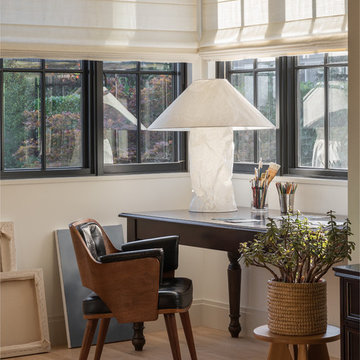
Idee per un piccolo atelier tradizionale con pareti bianche, parquet chiaro, nessun camino, scrivania autoportante e pavimento beige
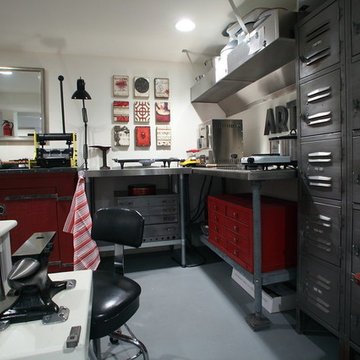
Teness Herman Photography
Esempio di un ampio atelier industriale con pareti bianche, pavimento in cemento, nessun camino e scrivania autoportante
Esempio di un ampio atelier industriale con pareti bianche, pavimento in cemento, nessun camino e scrivania autoportante
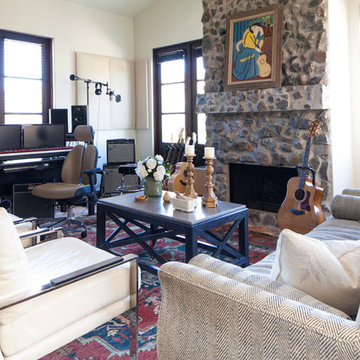
The guest house on this Spanish style compound in the Santa Monica Mountains is re-imagined and re-tooled into a destination recording studio.
Foto di un atelier chic con pareti bianche, camino classico, cornice del camino in pietra e scrivania autoportante
Foto di un atelier chic con pareti bianche, camino classico, cornice del camino in pietra e scrivania autoportante
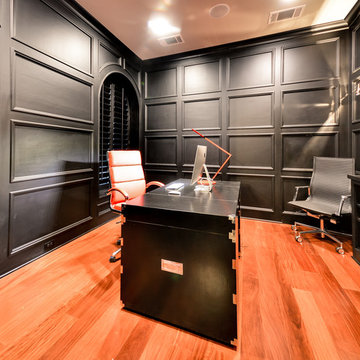
Purser Architectural Custom Home Design
Built by Sprouse House Custom Homes
Photographer: Keven Alvarado
Immagine di un grande atelier design con pareti nere, pavimento in legno massello medio, scrivania autoportante e pavimento marrone
Immagine di un grande atelier design con pareti nere, pavimento in legno massello medio, scrivania autoportante e pavimento marrone
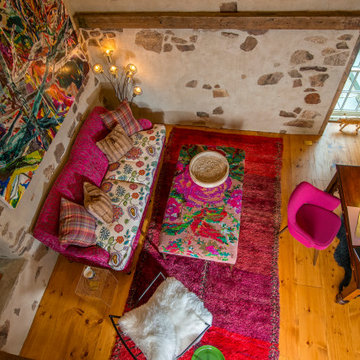
Cozy writing studio in abandoned barn on client's property.
It is my client's dream space, which she can isolate herself to create and develop her wonderful fiction stories. We were given carte blanche by her husband to create a space truly hers, reflecting her spunky side.
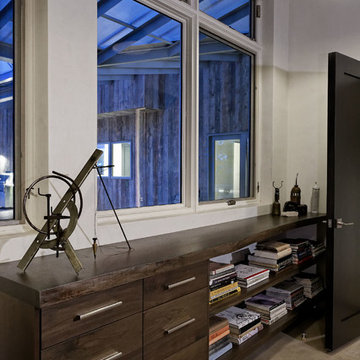
PHOTOS: Mountain Home Photo
CONTRACTOR: 3C Construction
Main level living: 1455 sq ft
Upper level Living: 1015 sq ft
Guest Wing / Office: 520 sq ft
Total Living: 2990 sq ft
Studio Space: 1520 sq ft
2 Car Garage : 575 sq ft
General Contractor: 3C Construction: Steve Lee
The client, a sculpture artist, and his wife came to J.P.A. only wanting a studio next to their home. During the design process it grew to having a living space above the studio, which grew to having a small house attached to the studio forming a compound. At this point it became clear to the client; the project was outgrowing the neighborhood. After re-evaluating the project, the live / work compound is currently sited in a natural protected nest with post card views of Mount Sopris & the Roaring Fork Valley. The courtyard compound consist of the central south facing piece being the studio flanked by a simple 2500 sq ft 2 bedroom, 2 story house one the west side, and a multi purpose guest wing /studio on the east side. The evolution of this compound came to include the desire to have the building blend into the surrounding landscape, and at the same time become the backdrop to create and display his sculpture.
“Jess has been our architect on several projects over the past ten years. He is easy to work with, and his designs are interesting and thoughtful. He always carefully listens to our ideas and is able to create a plan that meets our needs both as individuals and as a family. We highly recommend Jess Pedersen Architecture”.
- Client
“As a general contractor, I can highly recommend Jess. His designs are very pleasing with a lot of thought put in to how they are lived in. He is a real team player, adding greatly to collaborative efforts and making the process smoother for all involved. Further, he gets information out on or ahead of schedule. Really been a pleasure working with Jess and hope to do more together in the future!”
Steve Lee - 3C Construction
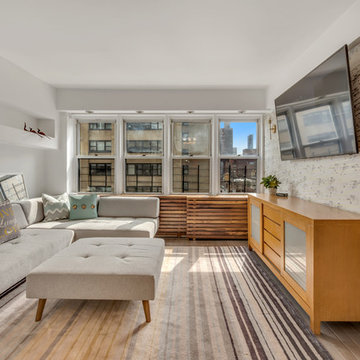
Esempio di un atelier minimalista di medie dimensioni con pareti grigie, parquet scuro, nessun camino, scrivania autoportante e pavimento grigio
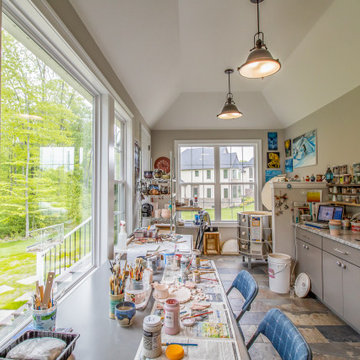
Walk Through Wednesday Featuring a ceramic artist’s studio in Bainbridge, Ohio! Tell us what you envision and we’ll make it happen ?
.
.
.
#payneandpayne #homebuilder #kitchendecor #homedesign #custombuild #dreamstudio
#luxuryhome #ceramicart #ceramicartist @painted_pony_studio
#ohiohomebuilders #ohiocustomhomes #dreamhome #nahb #buildersofinsta #clevelandbuilders #bainbridgeohio #geaugaartist #AtHomeCLE .
.?@paulceroky
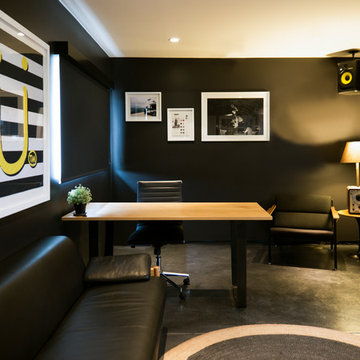
JK-HYLA
Foto di un atelier bohémian di medie dimensioni con pareti nere, pavimento in cemento, scrivania autoportante e pavimento nero
Foto di un atelier bohémian di medie dimensioni con pareti nere, pavimento in cemento, scrivania autoportante e pavimento nero
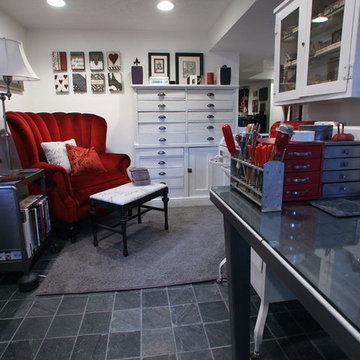
Teness Herman Photography
Foto di un ampio atelier industriale con pareti bianche, pavimento in cemento, nessun camino e scrivania autoportante
Foto di un ampio atelier industriale con pareti bianche, pavimento in cemento, nessun camino e scrivania autoportante
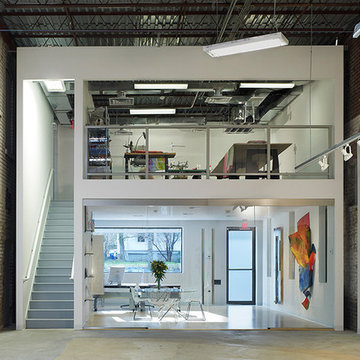
Two-story Modernist imposition for artist's office.
Ispirazione per un grande atelier industriale con pareti bianche e parquet chiaro
Ispirazione per un grande atelier industriale con pareti bianche e parquet chiaro
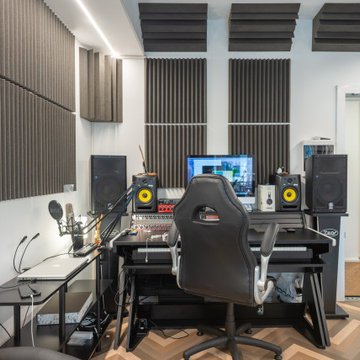
Al livello stilistico per dare ritmo all’ambiente è stato utilizzato un parquet diverso rispetto al resto della casa.
Ispirazione per un atelier moderno di medie dimensioni con pareti bianche, pavimento in legno massello medio, scrivania autoportante e pavimento multicolore
Ispirazione per un atelier moderno di medie dimensioni con pareti bianche, pavimento in legno massello medio, scrivania autoportante e pavimento multicolore
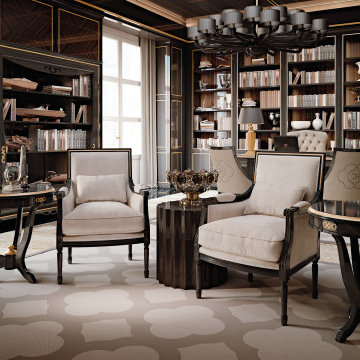
A classy bespoke office study, completely custom made from the selection of the wood, to the fit-out of the wall boiseries.
Esempio di un ampio atelier chic con pareti marroni, pavimento in marmo, scrivania autoportante, pavimento beige, soffitto a cassettoni e boiserie
Esempio di un ampio atelier chic con pareti marroni, pavimento in marmo, scrivania autoportante, pavimento beige, soffitto a cassettoni e boiserie
Atelier di lusso
1
