Studio di lusso con pavimento bianco
Filtra anche per:
Budget
Ordina per:Popolari oggi
1 - 20 di 105 foto

The Atherton House is a family compound for a professional couple in the tech industry, and their two teenage children. After living in Singapore, then Hong Kong, and building homes there, they looked forward to continuing their search for a new place to start a life and set down roots.
The site is located on Atherton Avenue on a flat, 1 acre lot. The neighboring lots are of a similar size, and are filled with mature planting and gardens. The brief on this site was to create a house that would comfortably accommodate the busy lives of each of the family members, as well as provide opportunities for wonder and awe. Views on the site are internal. Our goal was to create an indoor- outdoor home that embraced the benign California climate.
The building was conceived as a classic “H” plan with two wings attached by a double height entertaining space. The “H” shape allows for alcoves of the yard to be embraced by the mass of the building, creating different types of exterior space. The two wings of the home provide some sense of enclosure and privacy along the side property lines. The south wing contains three bedroom suites at the second level, as well as laundry. At the first level there is a guest suite facing east, powder room and a Library facing west.
The north wing is entirely given over to the Primary suite at the top level, including the main bedroom, dressing and bathroom. The bedroom opens out to a roof terrace to the west, overlooking a pool and courtyard below. At the ground floor, the north wing contains the family room, kitchen and dining room. The family room and dining room each have pocketing sliding glass doors that dissolve the boundary between inside and outside.
Connecting the wings is a double high living space meant to be comfortable, delightful and awe-inspiring. A custom fabricated two story circular stair of steel and glass connects the upper level to the main level, and down to the basement “lounge” below. An acrylic and steel bridge begins near one end of the stair landing and flies 40 feet to the children’s bedroom wing. People going about their day moving through the stair and bridge become both observed and observer.
The front (EAST) wall is the all important receiving place for guests and family alike. There the interplay between yin and yang, weathering steel and the mature olive tree, empower the entrance. Most other materials are white and pure.
The mechanical systems are efficiently combined hydronic heating and cooling, with no forced air required.
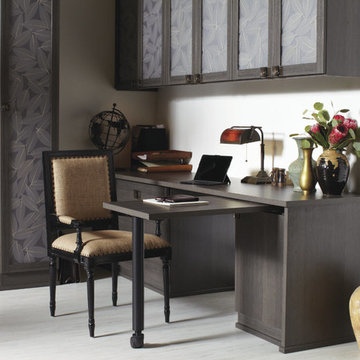
SIMON CONVERTIBLE OFFICE
• Delivering the best of two rooms, this system offers a polished space to work and a hidden bed for guests.
• Lago®Milano Grey finish and coordinating Milano Grey countertop create a seamless look.
• Lago®Milano Grey 5-piece Shaker fronts contribute to the monochromatic color palette.
• 5-piece Shaker fronts with Ecoresin Fossil Leaf insets add a natural accent.
• Side-tilt wall bed provides sleeping area as needed.
• Puck lighting illuminates the space.
• Decorative hardware adds finishing touches.
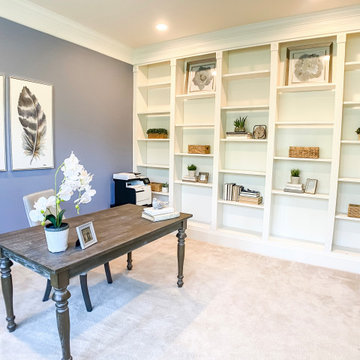
Once again the pain was not neutralized so decor was chosen to work with the existing wall color. The room features a stunning, full wall built in bookcase which we styled with a minimal approach.
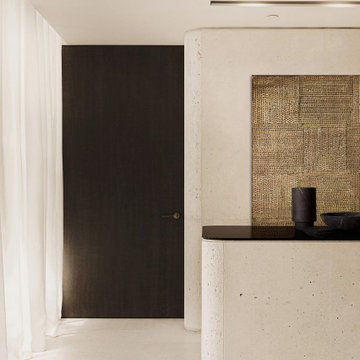
Esempio di un atelier moderno di medie dimensioni con pareti bianche, pavimento in travertino, scrivania incassata, pavimento bianco e soffitto a cassettoni

Fully integrated Signature Estate featuring Creston controls and Crestron panelized lighting, and Crestron motorized shades and draperies, whole-house audio and video, HVAC, voice and video communication atboth both the front door and gate. Modern, warm, and clean-line design, with total custom details and finishes. The front includes a serene and impressive atrium foyer with two-story floor to ceiling glass walls and multi-level fire/water fountains on either side of the grand bronze aluminum pivot entry door. Elegant extra-large 47'' imported white porcelain tile runs seamlessly to the rear exterior pool deck, and a dark stained oak wood is found on the stairway treads and second floor. The great room has an incredible Neolith onyx wall and see-through linear gas fireplace and is appointed perfectly for views of the zero edge pool and waterway. The center spine stainless steel staircase has a smoked glass railing and wood handrail.
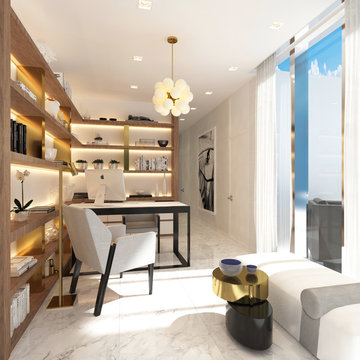
Sunny Isles Beach, Florida, is home to Jade Signature, a gorgeous high-rise residential building developed by Fortune International Group and designed by Swiss architects, Herzog & de Meuron. Breathtakingly beautiful, Jade Signature shimmers in the Florida sun and offers residents unparalleled views of sparkling oceanfront and exquisitely landscaped grounds. Amenities abound for residents of the 53-story building, including a spa, fitness, and guest suite level; worldwide concierge services; private beach; and a private pedestrian walkway to Collins Avenue.
TASK
Our international client has asked us to design a 3k sq ft turnkey residence at Jade Signature. The unit on the 50th floor affords spectacular views and a stunning 800 sq ft balcony that increases the total living space.
SCOPE
Britto Charette is responsible for all aspects of designing the 3-bedroom, 5-bathroom residence that is expected to be completed by the end of September 2017. Our design features custom built-ins, headboards, bedroom sets, and furnishings.
HIGHLIGHTS
We are especially fond of the sculptural Zaha Hadid sofa by B&b Italia.
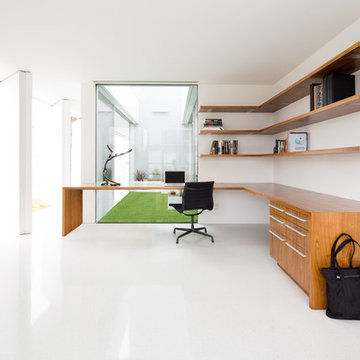
Brandon Shigeta
Idee per un ufficio minimalista di medie dimensioni con pareti bianche, scrivania incassata e pavimento bianco
Idee per un ufficio minimalista di medie dimensioni con pareti bianche, scrivania incassata e pavimento bianco
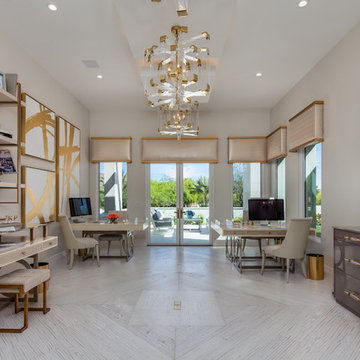
Indy Ferrufino
EIF Images
eifimages@gmail.com
Esempio di un grande studio minimal con pareti bianche, parquet chiaro, scrivania autoportante, pavimento bianco e nessun camino
Esempio di un grande studio minimal con pareti bianche, parquet chiaro, scrivania autoportante, pavimento bianco e nessun camino
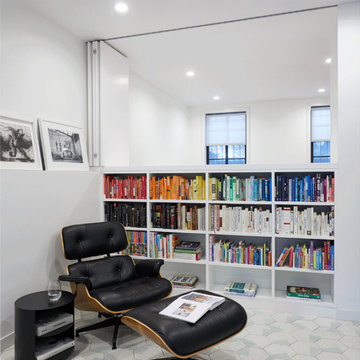
Ispirazione per uno studio minimal di medie dimensioni con libreria, pareti bianche, pavimento in cemento e pavimento bianco
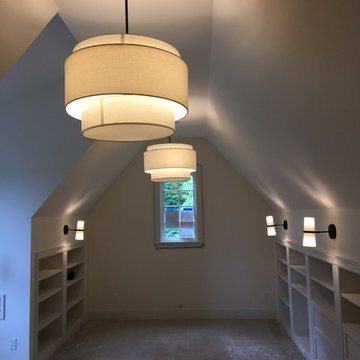
Unfinished attic over 3-car garage converted into a home office and occasional guest suite with 3/4 bath
Immagine di un grande ufficio stile marinaro con pareti bianche, moquette, nessun camino, scrivania autoportante e pavimento bianco
Immagine di un grande ufficio stile marinaro con pareti bianche, moquette, nessun camino, scrivania autoportante e pavimento bianco
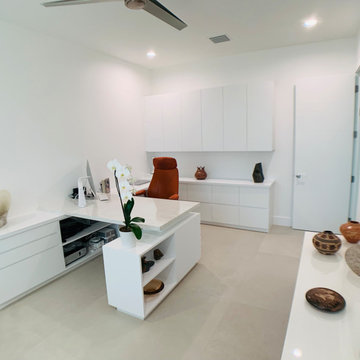
Alternate view of owner's office showing closed wall storage, file drawers and multiple shelving options.
Esempio di un grande ufficio minimal con pareti bianche, pavimento in gres porcellanato, scrivania incassata e pavimento bianco
Esempio di un grande ufficio minimal con pareti bianche, pavimento in gres porcellanato, scrivania incassata e pavimento bianco
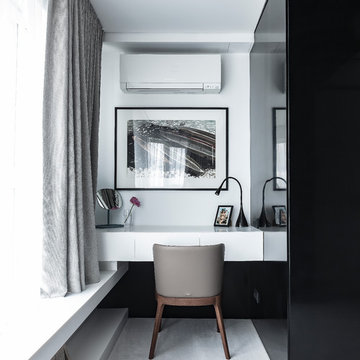
Петр Маслов
Ispirazione per un ufficio design di medie dimensioni con moquette, pavimento bianco, pareti bianche e scrivania incassata
Ispirazione per un ufficio design di medie dimensioni con moquette, pavimento bianco, pareti bianche e scrivania incassata
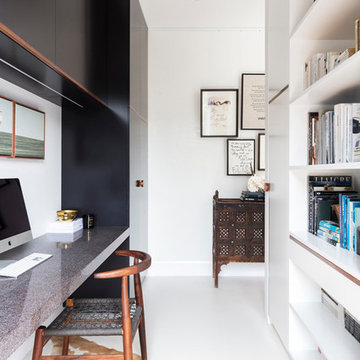
Photographer: Tom Ferguson
Esempio di un piccolo studio minimal con libreria, pareti bianche, scrivania incassata e pavimento bianco
Esempio di un piccolo studio minimal con libreria, pareti bianche, scrivania incassata e pavimento bianco

Immagine di uno studio di medie dimensioni con libreria, pareti bianche, parquet chiaro, camino ad angolo, cornice del camino piastrellata, scrivania autoportante, pavimento bianco, soffitto in legno e boiserie
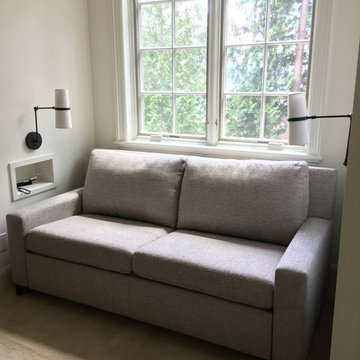
American Leather sofa bed for occasional guests.
Foto di un grande ufficio stile marino con pareti bianche, moquette, nessun camino, scrivania autoportante e pavimento bianco
Foto di un grande ufficio stile marino con pareti bianche, moquette, nessun camino, scrivania autoportante e pavimento bianco
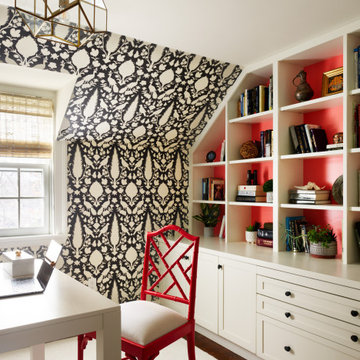
We Feng Shui'ed and designed this transitional space for our homeowner. We stayed true to the period of this 1930s Colonial with appropriate period wallpapers and such, but brought it up to date with exciting colors, and a good dose of current furnishings. I decided to go a bit more modern in this home office. Our client's favorite color is coral, which we featured prominently here.
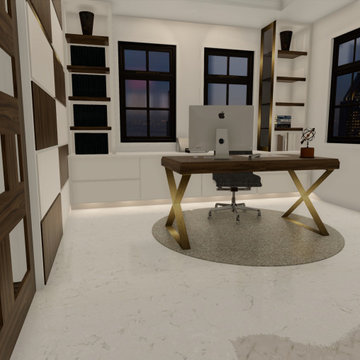
Modern office design , with lots of fantastic features , including wood tones , white cabinets , toe kick lighting , burnished brass fixtures and more
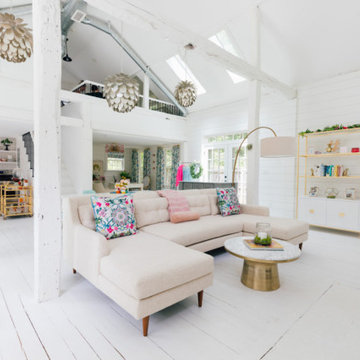
Photographs by Julia Dags | Copyright © 2019 Happily Eva After, Inc. All Rights Reserved.
Esempio di un atelier di medie dimensioni con pavimento in legno verniciato, pavimento bianco, travi a vista e pareti in perlinato
Esempio di un atelier di medie dimensioni con pavimento in legno verniciato, pavimento bianco, travi a vista e pareti in perlinato
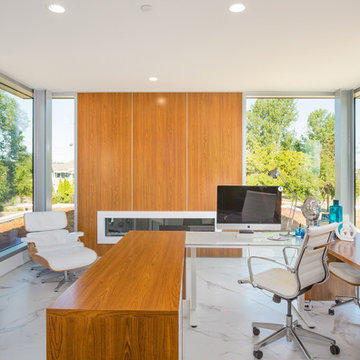
Modern home office in custom concrete and steel waterfront home. Exposed steel I beams are custom painted to match window material. All glass windows in the house have butt joint corners for maximum viewing. Large format 4 ft marble looking porcelain flooring is heated with radiant heat throughout the home. Office features living green roof, electric 80 inch fireplace with heater, 12 ft custom teak in wall storage and filing area, full bathroom with in-suite FAR sauna, wall safe and walk in closet area all with internal speaker system, Custom teak desk and furniture to match teak wall panel system. Truly one of the brightest offices with light pouring through the vast pieces of glass. Unobstructed views of mountain range and water and beach views. Custom large teak bypass doors give the room a open concept feel. Truly a delight work in this bright spacious office. John Bentley Photography - Vancouver
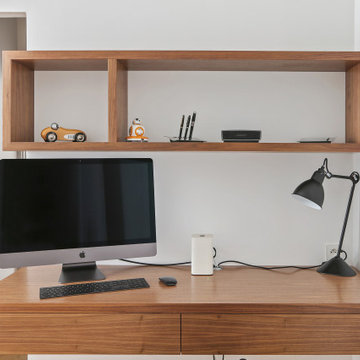
Bureau en noyer américain dessiné par La"rchitecte d'intérieur Karine Perez
Foto di un ufficio minimal di medie dimensioni con scrivania autoportante, pavimento bianco, parquet chiaro, nessun camino, soffitto in legno e carta da parati
Foto di un ufficio minimal di medie dimensioni con scrivania autoportante, pavimento bianco, parquet chiaro, nessun camino, soffitto in legno e carta da parati
Studio di lusso con pavimento bianco
1