Studio di lusso con parquet chiaro
Filtra anche per:
Budget
Ordina per:Popolari oggi
1 - 20 di 1.029 foto

Idee per un ampio ufficio classico con pareti bianche, parquet chiaro e scrivania autoportante
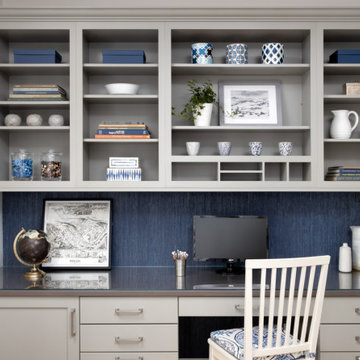
This home office was built into a nook in the kitchen and we put in custom built-ins to take advantage of the space.
Idee per uno studio classico di medie dimensioni con parquet chiaro, scrivania incassata, pavimento beige e carta da parati
Idee per uno studio classico di medie dimensioni con parquet chiaro, scrivania incassata, pavimento beige e carta da parati

Interior design by Jessica Koltun Home. This stunning transitional home with an open floor plan features a formal dining, dedicated study, Chef's kitchen and hidden pantry. Designer amenities include white oak millwork, marble tile, and a high end lighting, plumbing, & hardware.
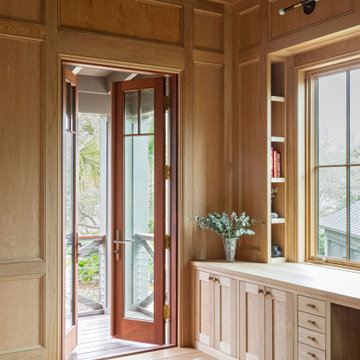
Immagine di un grande ufficio mediterraneo con pareti marroni, parquet chiaro, scrivania incassata, pavimento marrone e soffitto a volta

Saphire Home Office.
featuring beautiful custom cabinetry and furniture
Immagine di un grande atelier tradizionale con pareti blu, parquet chiaro, scrivania autoportante, pavimento beige, soffitto in carta da parati e carta da parati
Immagine di un grande atelier tradizionale con pareti blu, parquet chiaro, scrivania autoportante, pavimento beige, soffitto in carta da parati e carta da parati

Immagine di un grande ufficio tradizionale con pareti nere, parquet chiaro, scrivania incassata e pannellatura

Foto di uno studio contemporaneo di medie dimensioni con pareti bianche, parquet chiaro, camino ad angolo, scrivania autoportante e pavimento beige

Starlight Images Inc.
Esempio di un ampio ufficio tradizionale con pareti blu, parquet chiaro, nessun camino, scrivania autoportante e pavimento beige
Esempio di un ampio ufficio tradizionale con pareti blu, parquet chiaro, nessun camino, scrivania autoportante e pavimento beige
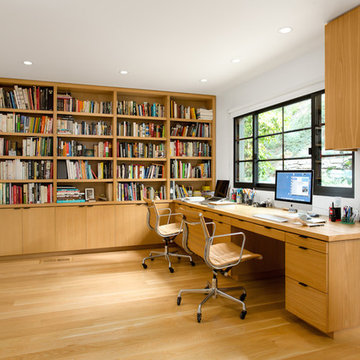
Study overlooking ascending hillside at side yard. Photo by Clark Dugger
Idee per un ufficio minimalista di medie dimensioni con pareti bianche, parquet chiaro, nessun camino, scrivania incassata e pavimento giallo
Idee per un ufficio minimalista di medie dimensioni con pareti bianche, parquet chiaro, nessun camino, scrivania incassata e pavimento giallo

Design, manufacture and installation of a bespoke large built-in library with handmade oak sliding ladder, built in soft close drawers, storage cabinets, display cabinets with lighting, seating and built in radiator cabinet. All cabinetry has a sprayed finish and the sliding oak ladder is finished in a natural oil.
Photography by Alex Maguire Photography.
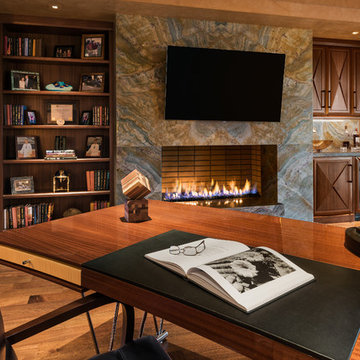
Executive home office with rich mahogany paneling, modern fireplace, and hardwood floor. This magnificent office has a slab stone fireplace made from floor to ceiling, book-matched Picasso quartzite. The contemporary desk has a polished stainless steel base, a high gloss, fully filled finish top, and a leather inset. Both the chair and the desk are from Dakota Jackson.
Interior design by Susie Hersker and Elaine Ryckman.
Project designed by Susie Hersker’s Scottsdale interior design firm Design Directives. Design Directives is active in Phoenix, Paradise Valley, Cave Creek, Carefree, Sedona, and beyond.
For more about Design Directives, click here: https://susanherskerasid.com/
To learn more about this project, click here: https://susanherskerasid.com/desert-contemporary/
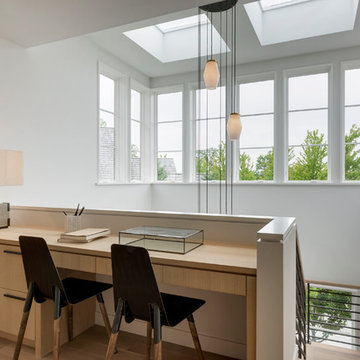
Builder: John Kraemer & Sons, Inc. - Architect: Charlie & Co. Design, Ltd. - Interior Design: Martha O’Hara Interiors - Photo: Spacecrafting Photography

This cozy corner for reading or study, flanked by a large picture window, completes the office. Architecture and interior design by Pierre Hoppenot, Studio PHH Architects.
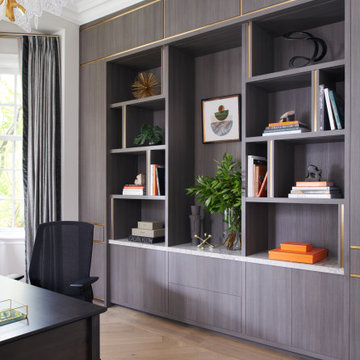
Foto di un grande studio contemporaneo con libreria, pareti bianche, parquet chiaro, scrivania autoportante, pavimento marrone e pareti in legno
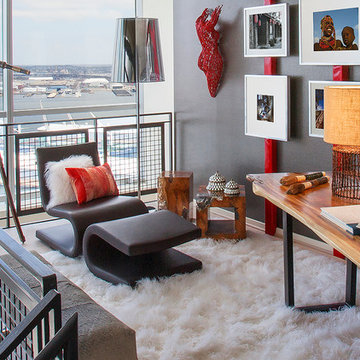
D. Randolph Foulds
Foto di un piccolo ufficio industriale con pareti grigie, parquet chiaro, nessun camino, scrivania autoportante e pavimento marrone
Foto di un piccolo ufficio industriale con pareti grigie, parquet chiaro, nessun camino, scrivania autoportante e pavimento marrone

This modern custom home is a beautiful blend of thoughtful design and comfortable living. No detail was left untouched during the design and build process. Taking inspiration from the Pacific Northwest, this home in the Washington D.C suburbs features a black exterior with warm natural woods. The home combines natural elements with modern architecture and features clean lines, open floor plans with a focus on functional living.
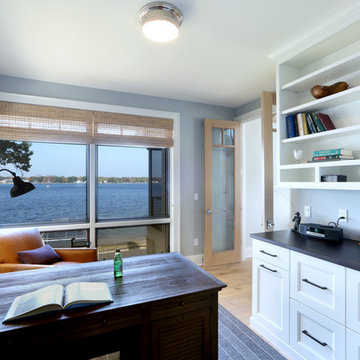
Home Office
Esempio di un ampio ufficio costiero con pareti grigie, parquet chiaro, nessun camino e scrivania autoportante
Esempio di un ampio ufficio costiero con pareti grigie, parquet chiaro, nessun camino e scrivania autoportante
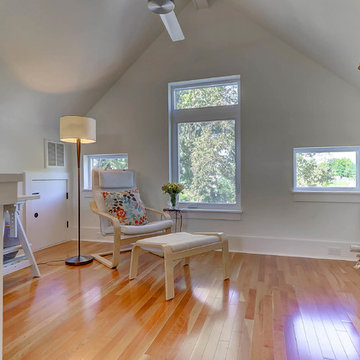
The 70s-modern vibe is carried into the home with their use of cherry, maple, concrete, stone, steel and glass. It features unstained, epoxy-sealed concrete floors, clear maple stairs, and cherry cabinetry and flooring in the loft. Soapstone countertops in kitchen and master bath. The homeowners paid careful attention to perspective when designing the main living area with the soaring ceiling and center beam. Maximum natural lighting and privacy was made possible with picture windows in the kitchen and two bedrooms surrounding the screened courtyard. Clerestory windows were place strategically on the tall walls to take advantage of the vaulted ceilings. An artist’s loft is tucked in the back of the home, with sunset and thunderstorm views of the southwestern sky. And while the homes in this neighborhood have smaller lots and floor plans, this home feels larger because of their architectural choices.
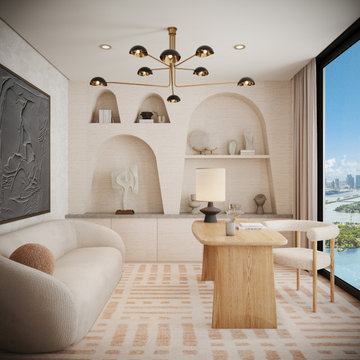
A clean modern home with rich texture and organic curves. Layers of light natural shades and soft, inviting fabrics create warm and inviting moments around every corner.
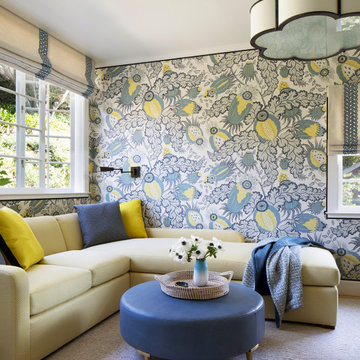
This large gated estate includes one of the original Ross cottages that served as a summer home for people escaping San Francisco's fog. We took the main residence built in 1941 and updated it to the current standards of 2020 while keeping the cottage as a guest house. A massive remodel in 1995 created a classic white kitchen. To add color and whimsy, we installed window treatments fabricated from a Josef Frank citrus print combined with modern furnishings. Throughout the interiors, foliate and floral patterned fabrics and wall coverings blur the inside and outside worlds.
Studio di lusso con parquet chiaro
1