Studio turchese di lusso
Filtra anche per:
Budget
Ordina per:Popolari oggi
1 - 20 di 109 foto
1 di 3

Immagine di un ampio ufficio design con pareti blu, pavimento in mattoni, scrivania incassata e carta da parati

Ispirazione per un ampio ufficio design con moquette, scrivania autoportante e pavimento bianco

Interior design by Jessica Koltun Home. This stunning home with an open floor plan features a formal dining, dedicated study, Chef's kitchen and hidden pantry. Designer amenities include white oak millwork, marble tile, and a high end lighting, plumbing, & hardware.
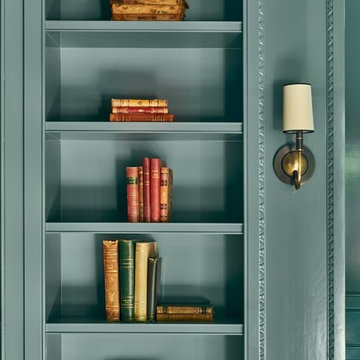
Detail of built-in book shelves.
Esempio di un grande studio classico con libreria e pareti blu
Esempio di un grande studio classico con libreria e pareti blu
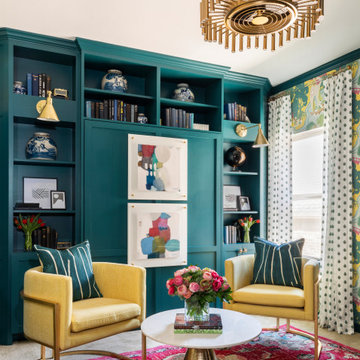
A guest bedroom is transformed to a shared office space. A custom murphy bed for sleeping and built-in desk area for working
Esempio di un piccolo studio bohémian con carta da parati
Esempio di un piccolo studio bohémian con carta da parati
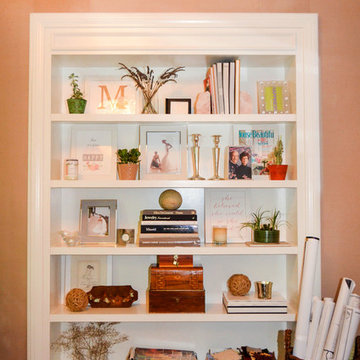
Grouping items closely together on bookshelves forges tidiness and organization. Establish depth by layering found objects and plant life on top of books, and feel free to mix colors and metals.

This formal study is the perfect setting for a home office. Large wood panels and molding give this room a warm and inviting feel. The gas fireplace adds a touch of class as you relax while reading a good book or listening to your favorite music.
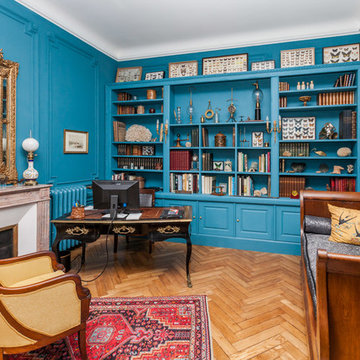
L'idée pour ce projet était de redonner une seconde jeunesse à ce superbe appartement haussmannien de 250 m2.
Un mélange d'ambiance, de couleurs, de matériaux. De grands salons blancs, une bibliothèque sur mesure, une salle de bain complètement restaurée dans un style victorien et une salle d'eau contemporaine. Au-delà des prouesses techniques réalisées par les artisans pour remettre aux normes actuelles ce logement, les clients souhaitaient surtout conserver l'âme de cet appartement situé dans un ancien hôtel particulier datant du début XXe.
Imagine Conception lui a offert une seconde vie. La décoration fut réalisée par les clients.
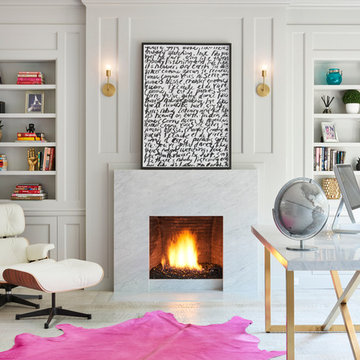
Contrary to traditional study rooms, this one is an open space full of colour, bright light and a variety of accessories to spark our creativity.
Immagine di un ufficio contemporaneo con pareti bianche, parquet chiaro, camino classico, cornice del camino in pietra e scrivania autoportante
Immagine di un ufficio contemporaneo con pareti bianche, parquet chiaro, camino classico, cornice del camino in pietra e scrivania autoportante

Camilla Molders Design was invited to participate in Como By Design - the first Interior Showhouse in Australia in 18 years.
Como by Design saw 24 interior designers temporarily reimagined the interior of the historic Como House in South Yarra for 3 days in October. As a national trust house, the original fabric of the house was to remain intact and returned to the original state after the exhibition.
Our design worked along side exisiting some antique pieces such as a mirror, bookshelf, chandelier and the original pink carpet.
Add some colour to the walls and furnishings in the room that were all custom designed by Camilla Molders Design including the chairs, rug, screen and desk - made for a cosy and welcoming sitting room.
it is a little to sad to think this lovely cosy room only existed for 1 week!
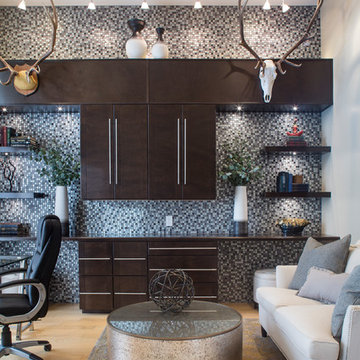
Transitional Home Office with mosaic tile wall by Climent Construction. Walnut cabinets by Express Cabinets. Harden furniture through Forsey's Fine Furniture.
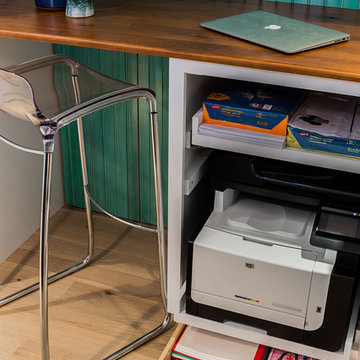
Once apon a time this was a scary basement. The entire house system was located in the center of this room. We updated the systems and were able to locate all the systems to the closet. The space now is a study area, laundry, wine bar. How fun!

The family living in this shingled roofed home on the Peninsula loves color and pattern. At the heart of the two-story house, we created a library with high gloss lapis blue walls. The tête-à-tête provides an inviting place for the couple to read while their children play games at the antique card table. As a counterpoint, the open planned family, dining room, and kitchen have white walls. We selected a deep aubergine for the kitchen cabinetry. In the tranquil master suite, we layered celadon and sky blue while the daughters' room features pink, purple, and citrine.
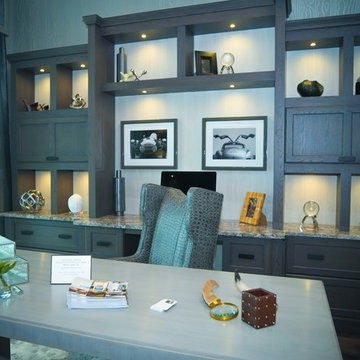
Golf Dream Home Den Design. This Home Office has expansive views of the Talis Park Golf Course & also features a double-sided fireplace, which peaks into the Foyer on the other side.

River Oaks, 2014 - Remodel and Additions
Foto di un ampio studio tradizionale con camino classico, scrivania autoportante e pareti bianche
Foto di un ampio studio tradizionale con camino classico, scrivania autoportante e pareti bianche
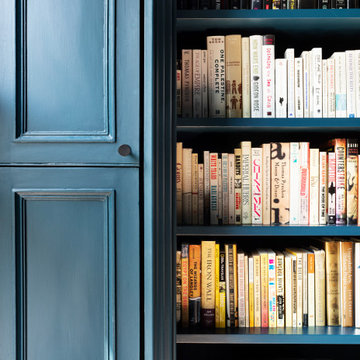
Esempio di un piccolo ufficio classico con pareti blu, parquet chiaro e scrivania autoportante

Beautiful open floor plan with vaulted ceilings and an office niche. Norman Sizemore photographer
Ispirazione per uno studio moderno con parquet scuro, camino ad angolo, cornice del camino in mattoni, scrivania incassata, pavimento marrone e soffitto a volta
Ispirazione per uno studio moderno con parquet scuro, camino ad angolo, cornice del camino in mattoni, scrivania incassata, pavimento marrone e soffitto a volta
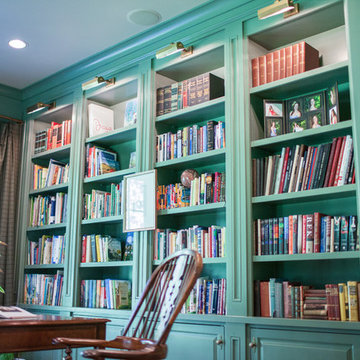
The elegant millwork is custom designed for this European estate home. The color palette is The natural forest setting influences the color pallet surrounding this home.
Jennifer Saltzman Photography
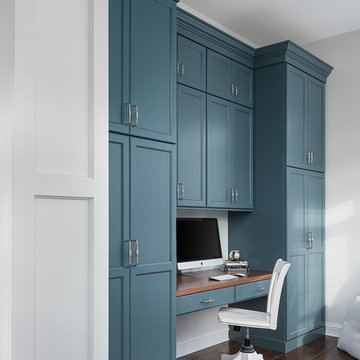
Picture Perfect House
Esempio di un grande ufficio chic con pareti grigie, parquet scuro, scrivania incassata e pavimento marrone
Esempio di un grande ufficio chic con pareti grigie, parquet scuro, scrivania incassata e pavimento marrone
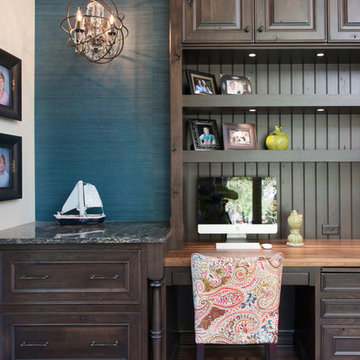
Matt Kocourek
Immagine di un ufficio tradizionale di medie dimensioni con pareti blu, pavimento in legno massello medio, nessun camino e scrivania incassata
Immagine di un ufficio tradizionale di medie dimensioni con pareti blu, pavimento in legno massello medio, nessun camino e scrivania incassata
Studio turchese di lusso
1