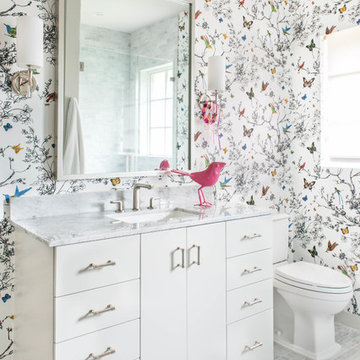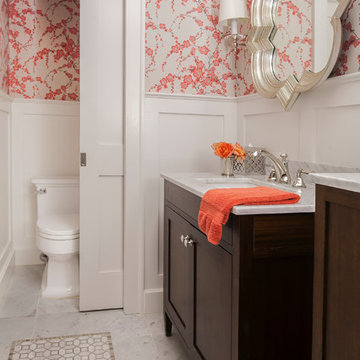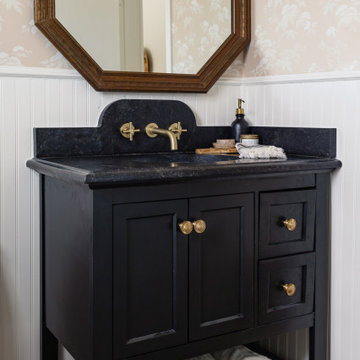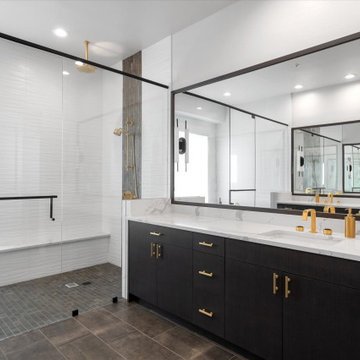Stanze da Bagno con pareti rosa e pareti multicolore - Foto e idee per arredare
Filtra anche per:
Budget
Ordina per:Popolari oggi
1 - 20 di 17.248 foto

Il bagno dallo spazio ridotto è stato studiato nei minimi particolari. I rivestimenti e il pavimento coordinati ma di diversi colori e formati sono stati la vera sfida di questo spazio.

Foto di una grande stanza da bagno padronale tradizionale con ante a filo, ante nere, vasca freestanding, doccia aperta, WC monopezzo, piastrelle grigie, piastrelle di marmo, pareti rosa, pavimento in marmo, lavabo sottopiano, top in quarzite, pavimento grigio, doccia aperta, top bianco, toilette, due lavabi e mobile bagno incassato

Reagen Taylor Photography
Idee per una stanza da bagno per bambini minimal con ante lisce, ante bianche, WC a due pezzi, pareti multicolore, lavabo sottopiano e pavimento grigio
Idee per una stanza da bagno per bambini minimal con ante lisce, ante bianche, WC a due pezzi, pareti multicolore, lavabo sottopiano e pavimento grigio

Foto di una stanza da bagno tradizionale con ante in stile shaker, ante in legno bruno, WC a due pezzi, pareti multicolore, lavabo sottopiano, pavimento grigio e top bianco

Our clients relocated to Ann Arbor and struggled to find an open layout home that was fully functional for their family. We worked to create a modern inspired home with convenient features and beautiful finishes.
This 4,500 square foot home includes 6 bedrooms, and 5.5 baths. In addition to that, there is a 2,000 square feet beautifully finished basement. It has a semi-open layout with clean lines to adjacent spaces, and provides optimum entertaining for both adults and kids.
The interior and exterior of the home has a combination of modern and transitional styles with contrasting finishes mixed with warm wood tones and geometric patterns.

Lincoln Lighthill Architect employed several discrete updates that collectively transform this existing row house.
At the heart of the home, a section of floor was removed at the top level to open up the existing stair and allow light from a new skylight to penetrate deep into the home. The stair itself received a new maple guardrail and planter, with a Fiddle-leaf fig tree growing up through the opening towards the skylight.
On the top living level, an awkwardly located entrance to a full bathroom directly off the main stair was moved around the corner and out of the way by removing a little used tub from the bathroom, as well as an outdated heater in the back corner. This created a more discrete entrance to the existing, now half-bath, and opened up a space for a wall of pantry cabinets with built-in refrigerator, and an office nook at the rear of the house with a huge new awning window to let in light and air.
Downstairs, the two existing bathrooms were reconfigured and recreated as dedicated master and kids baths. The kids bath uses yellow and white hexagonal Heath tile to create a pixelated celebration of color. The master bath, hidden behind a flush wall of walnut cabinetry, utilizes another Heath tile color to create a calming retreat.
Throughout the home, walnut thin-ply cabinetry creates a strong contrast to the existing maple flooring, while the exposed blond edges of the material tie the two together. Rounded edges on integral pulls and door edges create pinstripe detailing that adds richness and a sense of playfulness to the design.
This project was featured by Houzz: https://tinyurl.com/stn2hcze

A totally modernized master bath
Ispirazione per una piccola stanza da bagno con doccia minimalista con ante lisce, ante bianche, doccia alcova, piastrelle grigie, piastrelle di vetro, pavimento con piastrelle in ceramica, lavabo sottopiano, top in superficie solida, pavimento grigio, porta doccia a battente, top bianco, un lavabo, vasca ad alcova e pareti multicolore
Ispirazione per una piccola stanza da bagno con doccia minimalista con ante lisce, ante bianche, doccia alcova, piastrelle grigie, piastrelle di vetro, pavimento con piastrelle in ceramica, lavabo sottopiano, top in superficie solida, pavimento grigio, porta doccia a battente, top bianco, un lavabo, vasca ad alcova e pareti multicolore

Idee per una stanza da bagno padronale design di medie dimensioni con ante con bugna sagomata, ante bianche, vasca freestanding, doccia alcova, piastrelle grigie, piastrelle multicolore, piastrelle bianche, piastrelle di marmo, pareti multicolore, pavimento con piastrelle in ceramica, lavabo sottopiano, top in marmo, pavimento grigio e porta doccia a battente

Foto di una stanza da bagno tradizionale di medie dimensioni con lavabo a bacinella, ante lisce, ante in legno bruno, pareti multicolore, pavimento in gres porcellanato e pavimento beige

Clark Dugger Photography
Idee per una piccola stanza da bagno con doccia classica con lavabo sottopiano, vasca ad alcova, vasca/doccia, piastrelle grigie, piastrelle in ceramica, pareti multicolore e pavimento in marmo
Idee per una piccola stanza da bagno con doccia classica con lavabo sottopiano, vasca ad alcova, vasca/doccia, piastrelle grigie, piastrelle in ceramica, pareti multicolore e pavimento in marmo

The children's bathroom has playful wallpaper and a custom designed vanity that integrates into the wainscot around the room. Interior Design by Ashley Whitakker.

Bathrom design
Idee per una grande stanza da bagno per bambini tradizionale con ante lisce, ante beige, vasca freestanding, doccia aperta, piastrelle rosa, pareti rosa, pavimento in legno massello medio, lavabo integrato, un lavabo e mobile bagno sospeso
Idee per una grande stanza da bagno per bambini tradizionale con ante lisce, ante beige, vasca freestanding, doccia aperta, piastrelle rosa, pareti rosa, pavimento in legno massello medio, lavabo integrato, un lavabo e mobile bagno sospeso

Idee per una piccola stanza da bagno padronale design con ante lisce, ante in legno scuro, doccia alcova, WC sospeso, piastrelle multicolore, piastrelle in gres porcellanato, pareti multicolore, pavimento in gres porcellanato, lavabo a bacinella, top alla veneziana, pavimento multicolore, porta doccia scorrevole, top bianco, un lavabo e mobile bagno freestanding

Weather House is a bespoke home for a young, nature-loving family on a quintessentially compact Northcote block.
Our clients Claire and Brent cherished the character of their century-old worker's cottage but required more considered space and flexibility in their home. Claire and Brent are camping enthusiasts, and in response their house is a love letter to the outdoors: a rich, durable environment infused with the grounded ambience of being in nature.
From the street, the dark cladding of the sensitive rear extension echoes the existing cottage!s roofline, becoming a subtle shadow of the original house in both form and tone. As you move through the home, the double-height extension invites the climate and native landscaping inside at every turn. The light-bathed lounge, dining room and kitchen are anchored around, and seamlessly connected to, a versatile outdoor living area. A double-sided fireplace embedded into the house’s rear wall brings warmth and ambience to the lounge, and inspires a campfire atmosphere in the back yard.
Championing tactility and durability, the material palette features polished concrete floors, blackbutt timber joinery and concrete brick walls. Peach and sage tones are employed as accents throughout the lower level, and amplified upstairs where sage forms the tonal base for the moody main bedroom. An adjacent private deck creates an additional tether to the outdoors, and houses planters and trellises that will decorate the home’s exterior with greenery.
From the tactile and textured finishes of the interior to the surrounding Australian native garden that you just want to touch, the house encapsulates the feeling of being part of the outdoors; like Claire and Brent are camping at home. It is a tribute to Mother Nature, Weather House’s muse.

The wall-mounted gold bathroom faucet is the perfect complement to the elegant design. This fixture provides a luxurious touch to the space with its sleek and modern design, while also providing practical functionality for everyday use.

A fun vibrant shower room in the converted loft of this family home in London.
Idee per una piccola stanza da bagno scandinava con ante lisce, ante blu, WC sospeso, piastrelle multicolore, piastrelle in ceramica, pareti rosa, pavimento con piastrelle in ceramica, lavabo sospeso, top alla veneziana, pavimento multicolore, top multicolore e mobile bagno incassato
Idee per una piccola stanza da bagno scandinava con ante lisce, ante blu, WC sospeso, piastrelle multicolore, piastrelle in ceramica, pareti rosa, pavimento con piastrelle in ceramica, lavabo sospeso, top alla veneziana, pavimento multicolore, top multicolore e mobile bagno incassato

Foto di una stanza da bagno country con ante con finitura invecchiata, pareti multicolore, pavimento in ardesia, lavabo a bacinella, top in legno, pavimento multicolore, top marrone, mobile bagno freestanding, carta da parati e ante lisce

Idee per una stanza da bagno padronale minimalista di medie dimensioni con ante lisce, ante in legno bruno, vasca freestanding, piastrelle bianche, piastrelle in gres porcellanato, pareti multicolore, pavimento in gres porcellanato, lavabo sottopiano, top in quarzo composito, pavimento marrone, doccia aperta, top bianco, due lavabi e mobile bagno incassato

The Clients brief was to take a tired 90's style bathroom and give it some bizazz. While we have not been able to travel the last couple of years the client wanted this space to remind her or places she had been and cherished.

Idee per una piccola stanza da bagno con doccia eclettica con ante in stile shaker, ante bianche, doccia ad angolo, WC a due pezzi, piastrelle blu, piastrelle diamantate, pareti multicolore, pavimento con piastrelle a mosaico, lavabo sottopiano, top in quarzo composito, pavimento multicolore, porta doccia scorrevole, top bianco, panca da doccia, un lavabo, mobile bagno freestanding e carta da parati
Stanze da Bagno con pareti rosa e pareti multicolore - Foto e idee per arredare
1