Stanze da Bagno con WC a due pezzi - Foto e idee per arredare
Filtra anche per:
Budget
Ordina per:Popolari oggi
701 - 720 di 180.105 foto
1 di 2

Our clients wished for a larger, more spacious bathroom. We closed up a stairway and designed a new master bathroom with a large walk in shower, a free standing soaking tub and a vanity with plenty of storage. The wood framed mirrors, vertical shiplap and light marble pallet, give this space a warm, modern style.
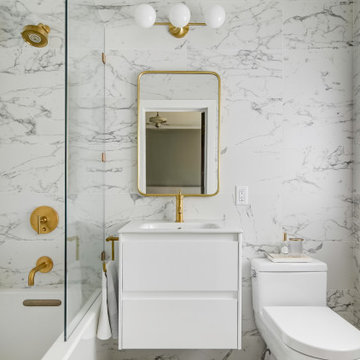
This charming 1925 condo was due for a bathroom remodel. I had so much fun on this Mid Century Modern influenced design! Kohler's Purist fixtures in brushed gold was the starting point on this design. All other decisions were curated around the simplicity of this collection.
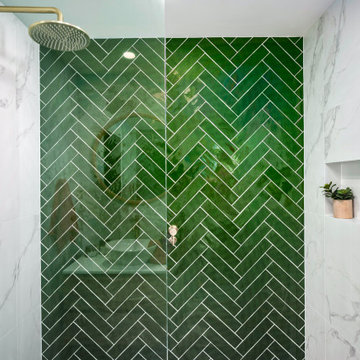
Esempio di una piccola stanza da bagno con doccia contemporanea con ante in legno scuro, doccia aperta, WC a due pezzi, piastrelle verdi, piastrelle bianche, lavabo a bacinella, doccia aperta, top bianco, nicchia, un lavabo e mobile bagno sospeso

Idee per una stanza da bagno padronale tradizionale di medie dimensioni con ante in stile shaker, ante grigie, vasca freestanding, zona vasca/doccia separata, WC a due pezzi, piastrelle bianche, piastrelle in gres porcellanato, pareti bianche, pavimento in marmo, lavabo sottopiano, top in quarzo composito, pavimento bianco, porta doccia a battente, top bianco, panca da doccia, due lavabi, mobile bagno incassato e carta da parati
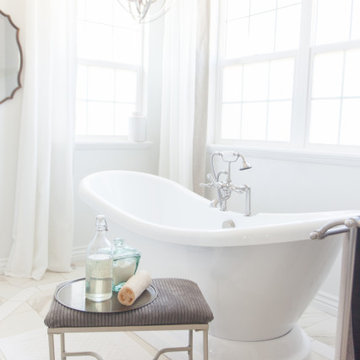
Idee per una grande stanza da bagno padronale tradizionale con ante con bugna sagomata, ante in legno bruno, vasca freestanding, doccia aperta, WC a due pezzi, piastrelle bianche, piastrelle diamantate, pareti bianche, pavimento in gres porcellanato, lavabo sottopiano, top in marmo, pavimento bianco, doccia aperta, top bianco, toilette, due lavabi e mobile bagno freestanding

Master Suite with walk-in closet and master bath with zero threshold shower
Immagine di una stanza da bagno padronale tradizionale di medie dimensioni con ante in stile shaker, ante in legno scuro, doccia a filo pavimento, WC a due pezzi, piastrelle bianche, piastrelle in gres porcellanato, pareti blu, pavimento in marmo, lavabo sottopiano, top in marmo, pavimento bianco, porta doccia a battente, top multicolore, panca da doccia, due lavabi e mobile bagno incassato
Immagine di una stanza da bagno padronale tradizionale di medie dimensioni con ante in stile shaker, ante in legno scuro, doccia a filo pavimento, WC a due pezzi, piastrelle bianche, piastrelle in gres porcellanato, pareti blu, pavimento in marmo, lavabo sottopiano, top in marmo, pavimento bianco, porta doccia a battente, top multicolore, panca da doccia, due lavabi e mobile bagno incassato

Photography by Picture Perfect House
Ispirazione per una stanza da bagno con doccia tradizionale di medie dimensioni con WC a due pezzi, piastrelle bianche, piastrelle in ceramica, pavimento in gres porcellanato, lavabo sottopiano, top in quarzo composito, porta doccia a battente, top grigio, un lavabo, mobile bagno freestanding, ante in legno bruno, doccia alcova, pareti grigie e pavimento marrone
Ispirazione per una stanza da bagno con doccia tradizionale di medie dimensioni con WC a due pezzi, piastrelle bianche, piastrelle in ceramica, pavimento in gres porcellanato, lavabo sottopiano, top in quarzo composito, porta doccia a battente, top grigio, un lavabo, mobile bagno freestanding, ante in legno bruno, doccia alcova, pareti grigie e pavimento marrone
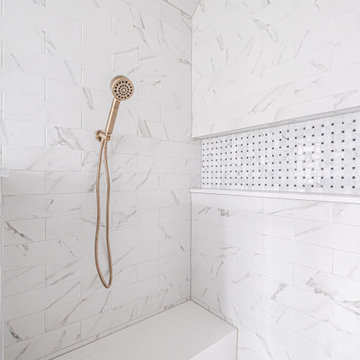
Floating Shower Bench with Handheld and Large Niche
Photos by VLG Photography
Foto di una stanza da bagno padronale moderna di medie dimensioni con ante lisce, ante nere, doccia alcova, WC a due pezzi, piastrelle bianche, pavimento in marmo, lavabo sottopiano, top in quarzo composito, pavimento bianco, porta doccia a battente, top bianco, nicchia, due lavabi e mobile bagno incassato
Foto di una stanza da bagno padronale moderna di medie dimensioni con ante lisce, ante nere, doccia alcova, WC a due pezzi, piastrelle bianche, pavimento in marmo, lavabo sottopiano, top in quarzo composito, pavimento bianco, porta doccia a battente, top bianco, nicchia, due lavabi e mobile bagno incassato

Here is an architecturally built house from the early 1970's which was brought into the new century during this complete home remodel by opening up the main living space with two small additions off the back of the house creating a seamless exterior wall, dropping the floor to one level throughout, exposing the post an beam supports, creating main level on-suite, den/office space, refurbishing the existing powder room, adding a butlers pantry, creating an over sized kitchen with 17' island, refurbishing the existing bedrooms and creating a new master bedroom floor plan with walk in closet, adding an upstairs bonus room off an existing porch, remodeling the existing guest bathroom, and creating an in-law suite out of the existing workshop and garden tool room.vanity

Black and white can never make a comeback, because it's always around. Such a classic combo that never gets old and we had lots of fun creating a fun and functional space in this jack and jill bathroom. Used by one of the client's sons as well as being the bathroom for overnight guests, this space needed to not only have enough foot space for two, but be "cool" enough for a teenage boy to appreciate and show off to his friends.
The vanity cabinet is a freestanding unit from WW Woods Shiloh collection in their Black paint color. A simple inset door style - Aspen - keeps it looking clean while really making it a furniture look. All of the tile is marble and sourced from Daltile, in Carrara White and Nero Marquina (black). The accent wall is the 6" hex black/white blend. All of the plumbing fixtures and hardware are from the Brizo Litze collection in a Luxe Gold finish. Countertop is Caesarstone Blizzard 3cm quartz.
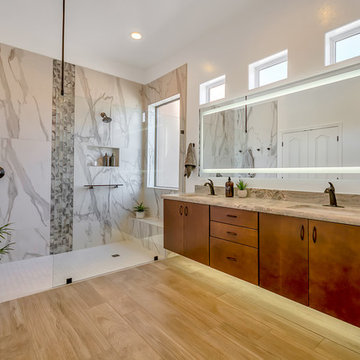
DEMO - We removed the tub shower combo, flooring, vanities, commode room walls, and removed the mirrored doors to the master closet.
THE REMODEL - We created a large zero threshold walk-in shower that is complete with 24x48 Charme series Calcatta Gold LARGE format tiles and a a 12” deco column down the middle with a 2x6 Abaco Mosaic. For the vanity, we added a beautiful floating cabinet topped with Monte Cristo Granite in a Satin finish. The under cabinet lighting and light up Mirror were supplied by our client. The wood look tile flooring was also installed throughout the bathroom, bedroom, and a few other rooms throughout the home. Finally, After removing those walls for the commode room, we were able to open up more room for the overall bathroom and then we reframed the Master Closet opening to add double doors & framed a new entry door.
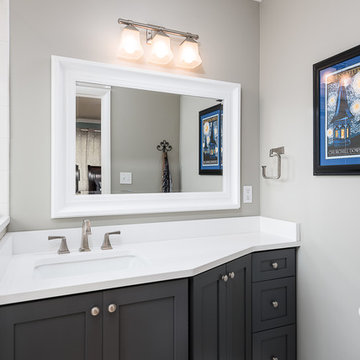
Immagine di una piccola stanza da bagno padronale minimal con ante in stile shaker, ante nere, doccia aperta, WC a due pezzi, piastrelle bianche, piastrelle diamantate, pareti grigie, pavimento in gres porcellanato, lavabo sottopiano, top in quarzo composito, pavimento grigio, doccia aperta e top bianco
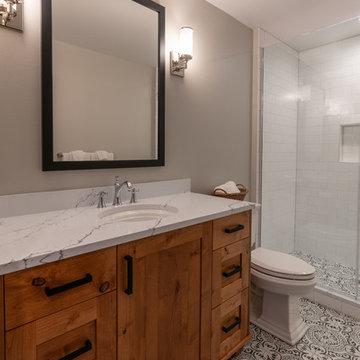
Blending knotty alder cabinets with classic quartz countertops, subway tile and rich oak flooring makes this open plan kitchen a warm retreat. Wrapped posts now replace previous structural walls and flank the extra-large island. Pro appliances, an apron sink and heavy hardware completes the rustic look. The adjacent bathroom features the same materials along with trendy encaustic floor tile for fun.

Foto di una stanza da bagno padronale country di medie dimensioni con ante bianche, doccia a filo pavimento, WC a due pezzi, piastrelle bianche, piastrelle diamantate, pareti bianche, pavimento con piastrelle a mosaico, lavabo sottopiano, top in marmo, pavimento grigio, porta doccia a battente, top grigio e ante con riquadro incassato

Foto di una stanza da bagno padronale moderna di medie dimensioni con vasca da incasso, doccia aperta, WC a due pezzi, pistrelle in bianco e nero, piastrelle in gres porcellanato, pareti grigie, pavimento in gres porcellanato, lavabo sottopiano, top in superficie solida, pavimento grigio e doccia aperta
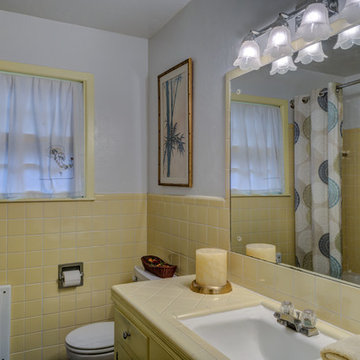
Idee per una stanza da bagno chic di medie dimensioni con ante lisce, ante gialle, vasca ad alcova, vasca/doccia, WC a due pezzi, piastrelle gialle, piastrelle in gres porcellanato, pareti bianche, pavimento in gres porcellanato, lavabo sottopiano e top piastrellato
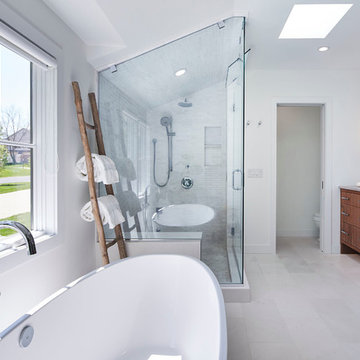
Martha O'Hara Interiors, Interior Design & Photo Styling | Corey Gaffer, Photography | Please Note: All “related,” “similar,” and “sponsored” products tagged or listed by Houzz are not actual products pictured. They have not been approved by Martha O’Hara Interiors nor any of the professionals credited. For information about our work, please contact design@oharainteriors.com.
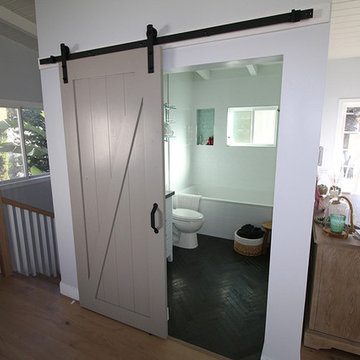
Barak Svisa
Idee per una stanza da bagno country di medie dimensioni con vasca ad alcova, vasca/doccia, WC a due pezzi, piastrelle bianche, pareti bianche, pavimento in gres porcellanato e pavimento nero
Idee per una stanza da bagno country di medie dimensioni con vasca ad alcova, vasca/doccia, WC a due pezzi, piastrelle bianche, pareti bianche, pavimento in gres porcellanato e pavimento nero

Foto di una stanza da bagno con doccia country di medie dimensioni con ante con riquadro incassato, ante con finitura invecchiata, vasca/doccia, WC a due pezzi, pareti grigie, pavimento con piastrelle a mosaico e top in marmo
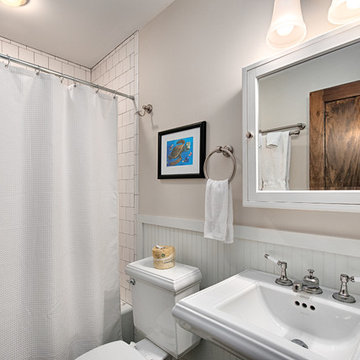
Marilynn Kay
Idee per una piccola stanza da bagno stile americano con lavabo a consolle, vasca ad alcova, vasca/doccia, WC a due pezzi, piastrelle bianche, piastrelle diamantate, pareti beige e pavimento con piastrelle in ceramica
Idee per una piccola stanza da bagno stile americano con lavabo a consolle, vasca ad alcova, vasca/doccia, WC a due pezzi, piastrelle bianche, piastrelle diamantate, pareti beige e pavimento con piastrelle in ceramica
Stanze da Bagno con WC a due pezzi - Foto e idee per arredare
36