Stanze da Bagno con WC a due pezzi e lastra di pietra - Foto e idee per arredare
Filtra anche per:
Budget
Ordina per:Popolari oggi
1 - 20 di 1.715 foto

Foto di una stanza da bagno padronale minimal di medie dimensioni con ante in stile shaker, ante grigie, doccia alcova, WC a due pezzi, piastrelle grigie, piastrelle bianche, lastra di pietra, pareti bianche, pavimento in gres porcellanato, lavabo sottopiano e top in marmo
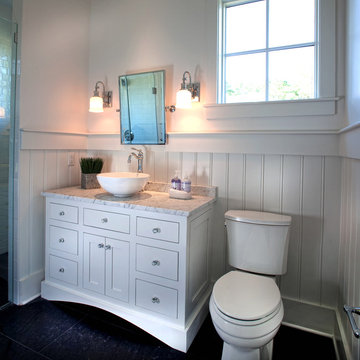
Our goal on this project was to create a live-able and open feeling space in a 690 square foot modern farmhouse. We planned for an open feeling space by installing tall windows and doors, utilizing pocket doors and building a vaulted ceiling. An efficient layout with hidden kitchen appliances and a concealed laundry space, built in tv and work desk, carefully selected furniture pieces and a bright and white colour palette combine to make this tiny house feel like a home. We achieved our goal of building a functionally beautiful space where we comfortably host a few friends and spend time together as a family.
John McManus

Immagine di una grande stanza da bagno padronale classica con ante con riquadro incassato, ante bianche, vasca freestanding, doccia alcova, WC a due pezzi, piastrelle grigie, piastrelle bianche, lastra di pietra, pareti grigie, pavimento in marmo, lavabo sottopiano, top in saponaria, pavimento multicolore e porta doccia a battente
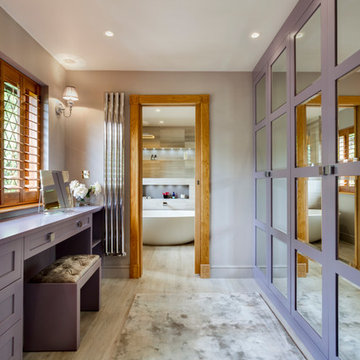
Bruce Hemming
Ispirazione per una grande stanza da bagno padronale minimal con ante lisce, ante in legno chiaro, vasca freestanding, doccia aperta, WC a due pezzi, piastrelle grigie, lastra di pietra, pareti grigie, pavimento in pietra calcarea, lavabo da incasso e top in marmo
Ispirazione per una grande stanza da bagno padronale minimal con ante lisce, ante in legno chiaro, vasca freestanding, doccia aperta, WC a due pezzi, piastrelle grigie, lastra di pietra, pareti grigie, pavimento in pietra calcarea, lavabo da incasso e top in marmo

Immagine di una piccola stanza da bagno padronale minimalista con ante lisce, ante nere, vasca da incasso, vasca/doccia, WC a due pezzi, piastrelle nere, lastra di pietra, pareti nere, lavabo integrato e top in superficie solida
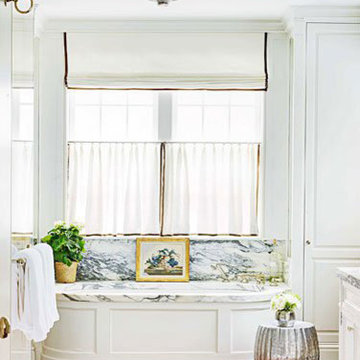
Elegant formal master bath with beautiful marble stone at tub and vanity top. White paneled walls and wood floor are formal but comfortable. Interior design by Markham Roberts.

The master bathroom opens to the outdoor shower and the built-in soaking tub is surrounded by windows overlooking the master courtyard garden and outdoor shower. The flooring is marble hexagon tile, the shower walls are marble subway tile and the counter tops are also polished marble. The vanity cabinet is black shaker with drop-in sinks and brushed nickel widespread faucets. The black mirrors compliment the black shaker cabinets and the black windows. Several house plants add greenery and life to the space.
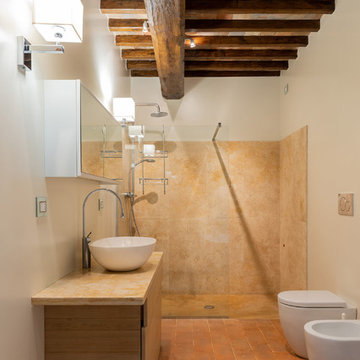
Fotografie: Riccardo Mendicino
Immagine di una grande stanza da bagno con doccia country con ante lisce, ante in legno chiaro, doccia a filo pavimento, WC a due pezzi, piastrelle beige, lastra di pietra, pareti bianche, pavimento in terracotta, lavabo a bacinella, top in marmo, doccia aperta e top beige
Immagine di una grande stanza da bagno con doccia country con ante lisce, ante in legno chiaro, doccia a filo pavimento, WC a due pezzi, piastrelle beige, lastra di pietra, pareti bianche, pavimento in terracotta, lavabo a bacinella, top in marmo, doccia aperta e top beige
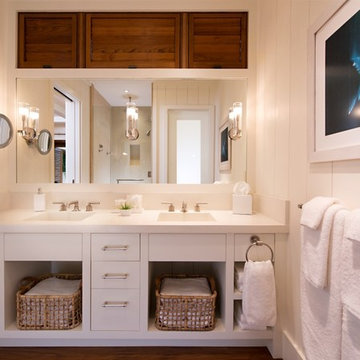
Ispirazione per una grande stanza da bagno padronale tropicale con ante lisce, ante bianche, vasca sottopiano, pareti bianche, pavimento in legno massello medio, top in quarzo composito, doccia alcova, WC a due pezzi, piastrelle bianche, lastra di pietra, lavabo integrato, pavimento marrone e porta doccia a battente
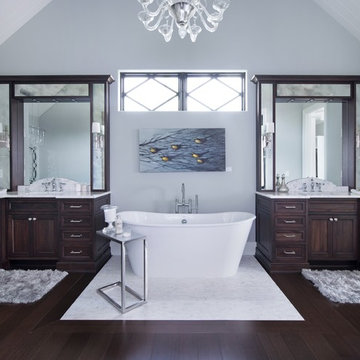
Glamorous Master Bath with his and hers vanities in Lyptus wood with marble countertops, custom designed linen cabinets and mirror fronted makeup area.
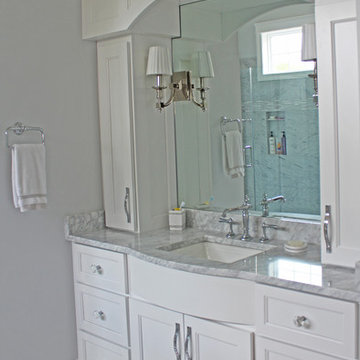
The master bathroom should be everything you hope and dream. It is the first room we tend to see when we start our days, so make sure that it is a vision of beauty!
Meyer Design
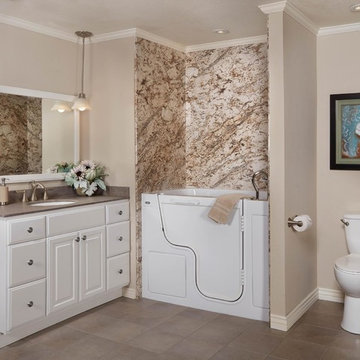
Miami's Comprehensive Bathroom Remodeling & Design Studio Kitchen & Bath Remodelers Location: 6500 NW 12th, Suite 109 Ft. Lauderdale, FL 33309
Foto di una stanza da bagno padronale chic di medie dimensioni con ante con bugna sagomata, ante bianche, vasca/doccia, WC a due pezzi, piastrelle marroni, lastra di pietra, pareti marroni, pavimento con piastrelle in ceramica, lavabo sottopiano, top in granito, pavimento marrone e porta doccia a battente
Foto di una stanza da bagno padronale chic di medie dimensioni con ante con bugna sagomata, ante bianche, vasca/doccia, WC a due pezzi, piastrelle marroni, lastra di pietra, pareti marroni, pavimento con piastrelle in ceramica, lavabo sottopiano, top in granito, pavimento marrone e porta doccia a battente

Kevin Reeves, Photographer
Updated kitchen with center island with chat-seating. Spigot just for dog bowl. Towel rack that can act as a grab bar. Flush white cabinetry with mosaic tile accents. Top cornice trim is actually horizontal mechanical vent. Semi-retired, art-oriented, community-oriented couple that entertain wanted a space to fit their lifestyle and needs for the next chapter in their lives. Driven by aging-in-place considerations - starting with a residential elevator - the entire home is gutted and re-purposed to create spaces to support their aesthetics and commitments. Kitchen island with a water spigot for the dog. "His" office off "Her" kitchen. Automated shades on the skylights. A hidden room behind a bookcase. Hanging pulley-system in the laundry room. Towel racks that also work as grab bars. A lot of catalyzed-finish built-in cabinetry and some window seats. Televisions on swinging wall brackets. Magnet board in the kitchen next to the stainless steel refrigerator. A lot of opportunities for locating artwork. Comfortable and bright. Cozy and stylistic. They love it.
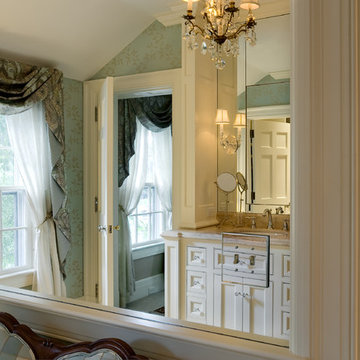
Addition to period home in Connecticut. Photographer: Rob Karosis
Ispirazione per una stanza da bagno chic con lavabo sottopiano, ante con riquadro incassato, ante bianche, top in granito, WC a due pezzi, piastrelle beige e lastra di pietra
Ispirazione per una stanza da bagno chic con lavabo sottopiano, ante con riquadro incassato, ante bianche, top in granito, WC a due pezzi, piastrelle beige e lastra di pietra
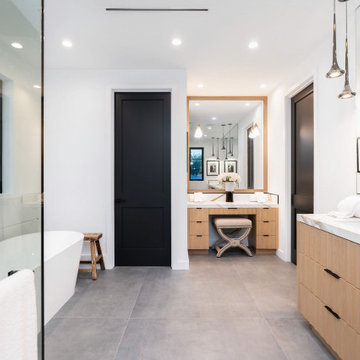
Foto di un'ampia stanza da bagno padronale tradizionale con ante in legno chiaro, vasca freestanding, WC a due pezzi, piastrelle bianche, lastra di pietra, pavimento in gres porcellanato, lavabo sottopiano, top in quarzo composito, pavimento grigio, porta doccia a battente, top bianco, panca da doccia, due lavabi e mobile bagno incassato
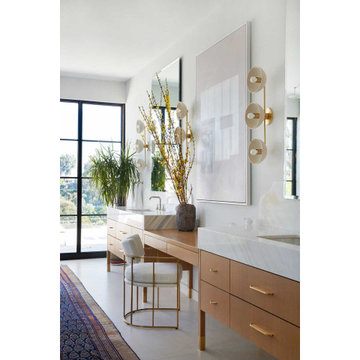
Immagine di una grande stanza da bagno padronale design con ante lisce, ante in legno scuro, vasca freestanding, doccia aperta, WC a due pezzi, piastrelle bianche, lastra di pietra, pareti bianche, pavimento in marmo, lavabo sottopiano, top in marmo, pavimento bianco, doccia aperta, top bianco, due lavabi e mobile bagno incassato
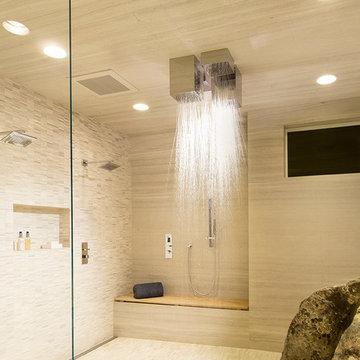
DomovID
Ispirazione per una grande stanza da bagno padronale contemporanea con lastra di pietra, zona vasca/doccia separata, WC a due pezzi, piastrelle beige, pareti beige, pavimento in gres porcellanato, pavimento grigio e doccia aperta
Ispirazione per una grande stanza da bagno padronale contemporanea con lastra di pietra, zona vasca/doccia separata, WC a due pezzi, piastrelle beige, pareti beige, pavimento in gres porcellanato, pavimento grigio e doccia aperta

This spacious bathroom renovation was featured on Houzz. The toilet and shower stalls are separated and offer privacy using frosted glass doors and divider walls. The light color floor, walls and ceiling make this space feel even larger, while keeping it light and clean.

The master bath seen here is compact in its footprint - again drawing from the local boat building traditions. Tongue and groove fir walls conceal hidden compartments and feel tailored yet simple.
The hanging wall cabinet allow for a more open feeling as well.
The shower is given a large amount of the floor area of the room. A curb-less configuration with two shower heads and a continuous shelf. The shower utilizes polished finishes on the walls and a sandblasted finish on the floor.
Eric Reinholdt - Project Architect/Lead Designer with Elliott + Elliott Architecture Photo: Tom Crane Photography, Inc.
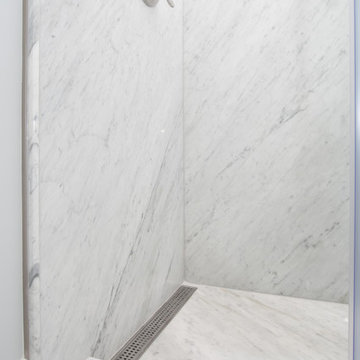
Re-Bath Solid Marble Panels for the Shower Wall, Shower Base, and Shower Floor. Linear Drain
Foto di una stanza da bagno padronale tradizionale di medie dimensioni con ante con bugna sagomata, ante grigie, doccia alcova, WC a due pezzi, pistrelle in bianco e nero, lastra di pietra, pareti blu, pavimento in marmo, lavabo integrato, top in superficie solida, pavimento bianco, porta doccia scorrevole e top bianco
Foto di una stanza da bagno padronale tradizionale di medie dimensioni con ante con bugna sagomata, ante grigie, doccia alcova, WC a due pezzi, pistrelle in bianco e nero, lastra di pietra, pareti blu, pavimento in marmo, lavabo integrato, top in superficie solida, pavimento bianco, porta doccia scorrevole e top bianco
Stanze da Bagno con WC a due pezzi e lastra di pietra - Foto e idee per arredare
1