Stanze da Bagno con piastrelle di vetro - Foto e idee per arredare
Filtra anche per:
Budget
Ordina per:Popolari oggi
1061 - 1080 di 19.894 foto
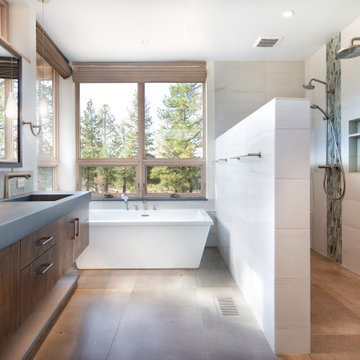
Master Bath with freestanding tub featuring wine shelf window sill. Walk-in double shower
Idee per una grande stanza da bagno padronale contemporanea con ante lisce, ante in legno bruno, vasca freestanding, doccia doppia, piastrelle verdi, piastrelle di vetro, pareti bianche, lavabo integrato, top in cemento, doccia aperta e top grigio
Idee per una grande stanza da bagno padronale contemporanea con ante lisce, ante in legno bruno, vasca freestanding, doccia doppia, piastrelle verdi, piastrelle di vetro, pareti bianche, lavabo integrato, top in cemento, doccia aperta e top grigio
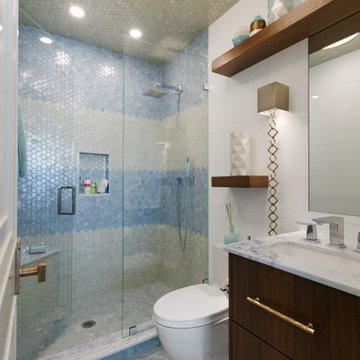
Idee per una piccola stanza da bagno per bambini boho chic con ante lisce, ante in legno bruno, vasca sottopiano, doccia alcova, WC a due pezzi, piastrelle blu, piastrelle di vetro, pareti bianche, pavimento con piastrelle a mosaico, lavabo sottopiano, top in quarzite, pavimento beige, porta doccia a battente, top blu, un lavabo e mobile bagno sospeso
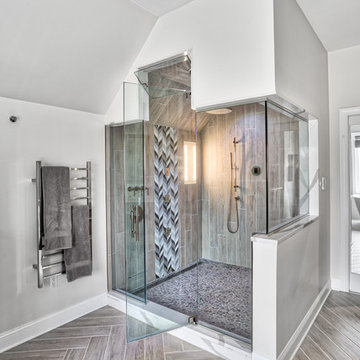
Large alcove steam shower with steam therapy, a perfect waterfall mosaic tile design and a towel warmer for when you get out of the shower - what more could you want!
Photos by Chris Veith
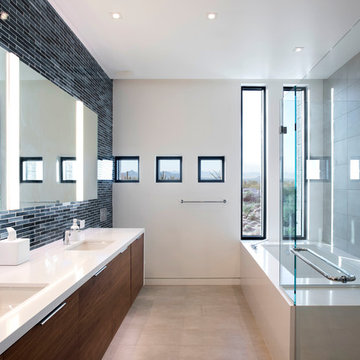
photography by Miguel Coelho
Foto di una stanza da bagno padronale minimalista di medie dimensioni con ante lisce, ante in legno scuro, vasca sottopiano, vasca/doccia, WC monopezzo, piastrelle bianche, piastrelle di vetro, pareti bianche, pavimento in gres porcellanato, lavabo sottopiano, top in quarzite, pavimento bianco, porta doccia a battente e top bianco
Foto di una stanza da bagno padronale minimalista di medie dimensioni con ante lisce, ante in legno scuro, vasca sottopiano, vasca/doccia, WC monopezzo, piastrelle bianche, piastrelle di vetro, pareti bianche, pavimento in gres porcellanato, lavabo sottopiano, top in quarzite, pavimento bianco, porta doccia a battente e top bianco
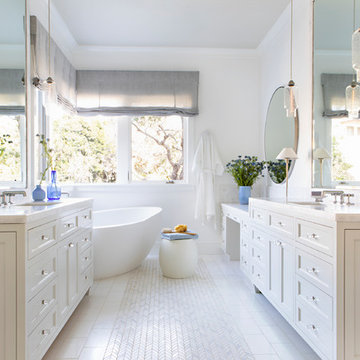
Kathryn Millet
Idee per una piccola stanza da bagno padronale minimal con ante con riquadro incassato, ante bianche, vasca freestanding, doccia alcova, WC monopezzo, piastrelle bianche, piastrelle di vetro, pareti bianche, pavimento con piastrelle a mosaico, lavabo sottopiano, top in marmo, pavimento bianco, porta doccia a battente e top bianco
Idee per una piccola stanza da bagno padronale minimal con ante con riquadro incassato, ante bianche, vasca freestanding, doccia alcova, WC monopezzo, piastrelle bianche, piastrelle di vetro, pareti bianche, pavimento con piastrelle a mosaico, lavabo sottopiano, top in marmo, pavimento bianco, porta doccia a battente e top bianco
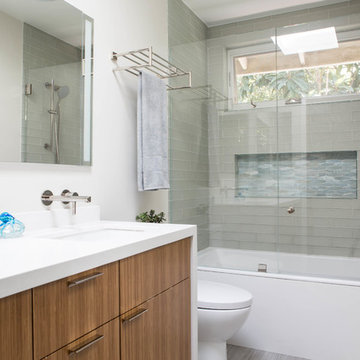
Every family home needs a bathtub and this one is clean and simple. It's faced with the same engineered quartz as the counter top and the hinged glass door allows for the beautiful glass tile and niche to be appreciated.
Erika Bierman Photography

When a world class sailing champion approached us to design a Newport home for his family, with lodging for his sailing crew, we set out to create a clean, light-filled modern home that would integrate with the natural surroundings of the waterfront property, and respect the character of the historic district.
Our approach was to make the marine landscape an integral feature throughout the home. One hundred eighty degree views of the ocean from the top floors are the result of the pinwheel massing. The home is designed as an extension of the curvilinear approach to the property through the woods and reflects the gentle undulating waterline of the adjacent saltwater marsh. Floodplain regulations dictated that the primary occupied spaces be located significantly above grade; accordingly, we designed the first and second floors on a stone “plinth” above a walk-out basement with ample storage for sailing equipment. The curved stone base slopes to grade and houses the shallow entry stair, while the same stone clads the interior’s vertical core to the roof, along which the wood, glass and stainless steel stair ascends to the upper level.
One critical programmatic requirement was enough sleeping space for the sailing crew, and informal party spaces for the end of race-day gatherings. The private master suite is situated on one side of the public central volume, giving the homeowners views of approaching visitors. A “bedroom bar,” designed to accommodate a full house of guests, emerges from the other side of the central volume, and serves as a backdrop for the infinity pool and the cove beyond.
Also essential to the design process was ecological sensitivity and stewardship. The wetlands of the adjacent saltwater marsh were designed to be restored; an extensive geo-thermal heating and cooling system was implemented; low carbon footprint materials and permeable surfaces were used where possible. Native and non-invasive plant species were utilized in the landscape. The abundance of windows and glass railings maximize views of the landscape, and, in deference to the adjacent bird sanctuary, bird-friendly glazing was used throughout.
Photo: Michael Moran/OTTO Photography
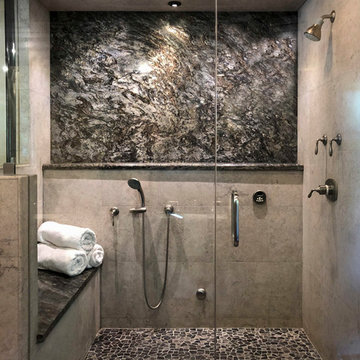
Immagine di una grande stanza da bagno padronale chic con ante con bugna sagomata, ante nere, doccia aperta, WC a due pezzi, piastrelle grigie, piastrelle di vetro, pareti beige, pavimento con piastrelle di ciottoli, lavabo sottopiano, top in marmo, pavimento grigio, doccia aperta e top grigio
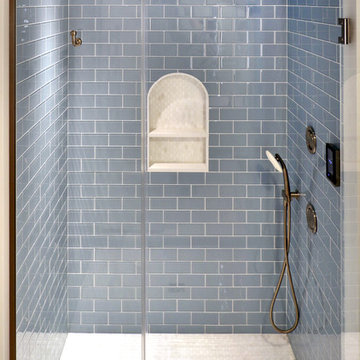
Glossy sky blue subway tiles pop next to the white thassos ovals mosaic floor in this upstairs guest bathroom. Designer: Kira Vath Interiors - Tile Installation: Outermost Tile Company - Photo: Tony Del Negro

This remodel went from a tiny corner bathroom, to a charming full master bathroom with a large walk in closet. The Master Bathroom was over sized so we took space from the bedroom and closets to create a double vanity space with herringbone glass tile backsplash.
We were able to fit in a linen cabinet with the new master shower layout for plenty of built-in storage. The bathroom are tiled with hex marble tile on the floor and herringbone marble tiles in the shower. Paired with the brass plumbing fixtures and hardware this master bathroom is a show stopper and will be cherished for years to come.
Space Plans & Design, Interior Finishes by Signature Designs Kitchen Bath.
Photography Gail Owens
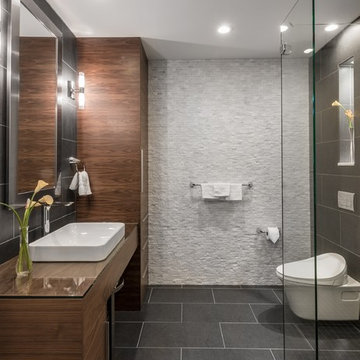
Guest Bath
Divine Design Center
Photography by Keitaro Yoshioka
Foto di una stanza da bagno con doccia moderna di medie dimensioni con ante lisce, ante bianche, doccia a filo pavimento, WC monopezzo, piastrelle blu, piastrelle di vetro, pareti blu, pavimento in ardesia, lavabo sottopiano, top in quarzo composito, pavimento multicolore, porta doccia a battente e top grigio
Foto di una stanza da bagno con doccia moderna di medie dimensioni con ante lisce, ante bianche, doccia a filo pavimento, WC monopezzo, piastrelle blu, piastrelle di vetro, pareti blu, pavimento in ardesia, lavabo sottopiano, top in quarzo composito, pavimento multicolore, porta doccia a battente e top grigio
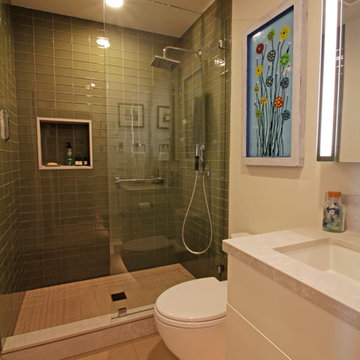
Foto di una piccola stanza da bagno con doccia moderna con ante lisce, ante bianche, doccia alcova, WC monopezzo, piastrelle verdi, piastrelle di vetro, pareti bianche, pavimento in gres porcellanato, lavabo sottopiano, top in quarzo composito, pavimento beige, doccia aperta e top bianco
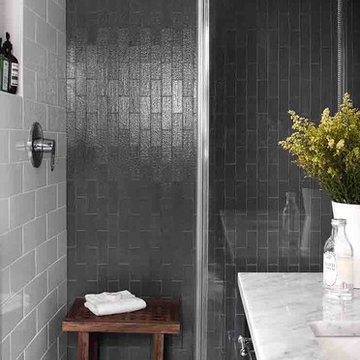
Jeff Herr
Idee per una stanza da bagno padronale chic di medie dimensioni con ante lisce, ante nere, piastrelle grigie, piastrelle di vetro, lavabo sottopiano, top in marmo e pavimento bianco
Idee per una stanza da bagno padronale chic di medie dimensioni con ante lisce, ante nere, piastrelle grigie, piastrelle di vetro, lavabo sottopiano, top in marmo e pavimento bianco

Idee per una stanza da bagno con doccia country con ante marroni, doccia alcova, pareti bianche, pavimento in legno massello medio, lavabo a bacinella, pavimento marrone, porta doccia a battente, piastrelle di vetro, top in marmo, top bianco e ante lisce
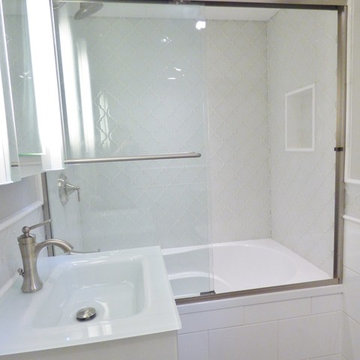
Interior Design Project Manager: Christine Hosley & Caitlin Lambert // Photography: Caitlin Lambert
Ispirazione per una piccola stanza da bagno padronale tradizionale con ante lisce, ante bianche, vasca da incasso, vasca/doccia, WC monopezzo, piastrelle grigie, piastrelle di vetro, pareti beige, pavimento in gres porcellanato, lavabo da incasso, top in vetro, pavimento multicolore e porta doccia scorrevole
Ispirazione per una piccola stanza da bagno padronale tradizionale con ante lisce, ante bianche, vasca da incasso, vasca/doccia, WC monopezzo, piastrelle grigie, piastrelle di vetro, pareti beige, pavimento in gres porcellanato, lavabo da incasso, top in vetro, pavimento multicolore e porta doccia scorrevole
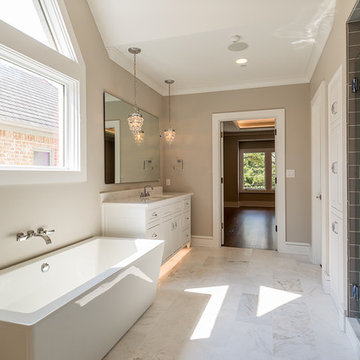
Foto di una grande stanza da bagno padronale classica con ante in stile shaker, ante bianche, vasca freestanding, doccia doppia, WC monopezzo, piastrelle grigie, piastrelle di vetro, pareti beige, pavimento in marmo, lavabo sottopiano, top in marmo, pavimento bianco e porta doccia a battente
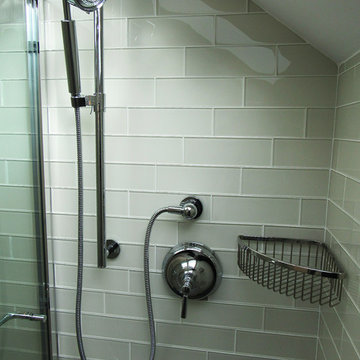
Ernest V. DeMaio III, Architect, Tektoniks Architecture
Esempio di una stanza da bagno con doccia minimal di medie dimensioni con ante lisce, ante grigie, doccia alcova, piastrelle grigie, piastrelle di vetro, pareti bianche, pavimento in gres porcellanato, lavabo sottopiano, top in superficie solida, pavimento bianco e porta doccia scorrevole
Esempio di una stanza da bagno con doccia minimal di medie dimensioni con ante lisce, ante grigie, doccia alcova, piastrelle grigie, piastrelle di vetro, pareti bianche, pavimento in gres porcellanato, lavabo sottopiano, top in superficie solida, pavimento bianco e porta doccia scorrevole
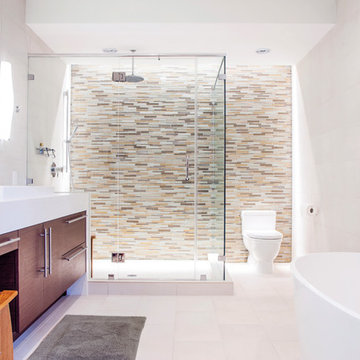
Krisztian Lonyai Photography
Foto di una piccola stanza da bagno minimal con ante lisce, ante in legno bruno, vasca freestanding, piastrelle marroni, piastrelle di vetro e porta doccia a battente
Foto di una piccola stanza da bagno minimal con ante lisce, ante in legno bruno, vasca freestanding, piastrelle marroni, piastrelle di vetro e porta doccia a battente

This bathroom in a Midcentury home was updated with new cherry cabinets, marble countertops, geometric glass tiles, a soaking tub and frameless glass shower with a custom shower niche.
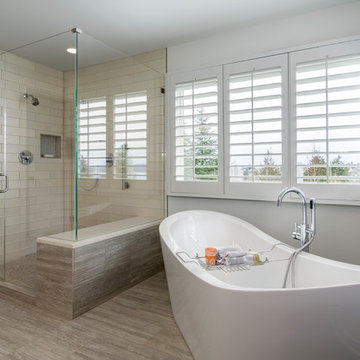
Idee per una grande stanza da bagno padronale tradizionale con ante con riquadro incassato, ante grigie, vasca freestanding, doccia doppia, WC monopezzo, piastrelle beige, piastrelle di vetro, pareti grigie, pavimento in gres porcellanato, lavabo a bacinella, top in quarzo composito, pavimento grigio e porta doccia a battente
Stanze da Bagno con piastrelle di vetro - Foto e idee per arredare
54