Stanze da Bagno con piastrelle di cemento - Foto e idee per arredare
Filtra anche per:
Budget
Ordina per:Popolari oggi
341 - 360 di 8.769 foto
1 di 2
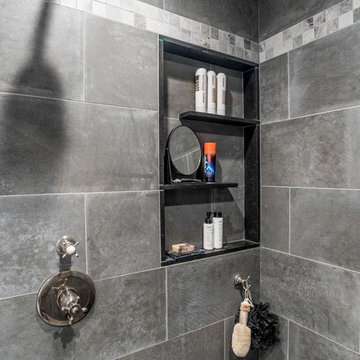
Unique Floating shelves in this oversized shower niche give plenty for room for all the shower products. A space for a shaving mirror and a bench for those legs.
Chris Veith
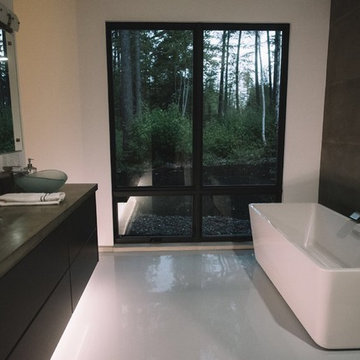
Modern master bath with concrete wall tiles, concrete baseboards, and concrete vanity top. Photos by Payne
Immagine di una grande stanza da bagno padronale moderna con ante lisce, ante marroni, vasca freestanding, doccia a filo pavimento, WC monopezzo, piastrelle grigie, piastrelle di cemento, pareti grigie, pavimento in cemento, lavabo a bacinella e top in cemento
Immagine di una grande stanza da bagno padronale moderna con ante lisce, ante marroni, vasca freestanding, doccia a filo pavimento, WC monopezzo, piastrelle grigie, piastrelle di cemento, pareti grigie, pavimento in cemento, lavabo a bacinella e top in cemento
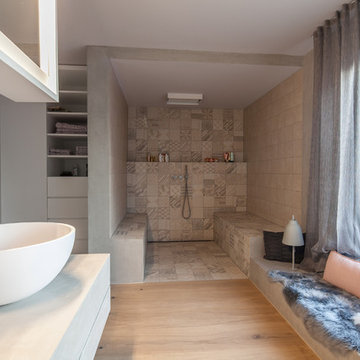
Ispirazione per una grande stanza da bagno padronale contemporanea con ante lisce, ante bianche, vasca da incasso, doccia a filo pavimento, WC sospeso, piastrelle grigie, piastrelle di cemento, pareti grigie, parquet chiaro, lavabo a bacinella, top in cemento, pavimento beige e doccia aperta
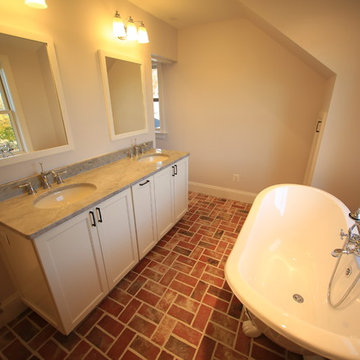
Esempio di una stanza da bagno padronale con ante in stile shaker, ante bianche, vasca con piedi a zampa di leone, doccia alcova, piastrelle bianche, piastrelle di cemento, pareti bianche, pavimento in mattoni, lavabo sottopiano e top in granito
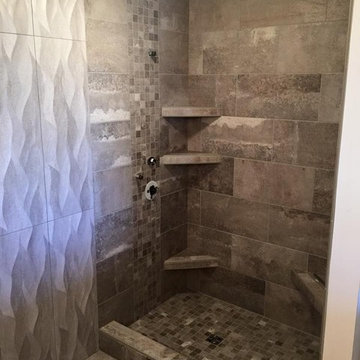
Idee per una stanza da bagno minimalista con doccia aperta, piastrelle grigie, piastrelle di cemento e pareti grigie
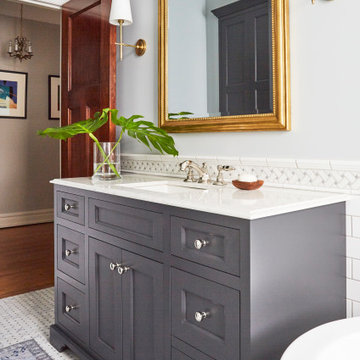
Download our free ebook, Creating the Ideal Kitchen. DOWNLOAD NOW
This master bath remodel is the cat's meow for more than one reason! The materials in the room are soothing and give a nice vintage vibe in keeping with the rest of the home. We completed a kitchen remodel for this client a few years’ ago and were delighted when she contacted us for help with her master bath!
The bathroom was fine but was lacking in interesting design elements, and the shower was very small. We started by eliminating the shower curb which allowed us to enlarge the footprint of the shower all the way to the edge of the bathtub, creating a modified wet room. The shower is pitched toward a linear drain so the water stays in the shower. A glass divider allows for the light from the window to expand into the room, while a freestanding tub adds a spa like feel.
The radiator was removed and both heated flooring and a towel warmer were added to provide heat. Since the unit is on the top floor in a multi-unit building it shares some of the heat from the floors below, so this was a great solution for the space.
The custom vanity includes a spot for storing styling tools and a new built in linen cabinet provides plenty of the storage. The doors at the top of the linen cabinet open to stow away towels and other personal care products, and are lighted to ensure everything is easy to find. The doors below are false doors that disguise a hidden storage area. The hidden storage area features a custom litterbox pull out for the homeowner’s cat! Her kitty enters through the cutout, and the pull out drawer allows for easy clean ups.
The materials in the room – white and gray marble, charcoal blue cabinetry and gold accents – have a vintage vibe in keeping with the rest of the home. Polished nickel fixtures and hardware add sparkle, while colorful artwork adds some life to the space.
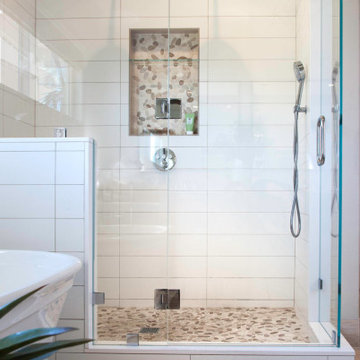
Light and Airy shiplap bathroom was the dream for this hard working couple. The goal was to totally re-create a space that was both beautiful, that made sense functionally and a place to remind the clients of their vacation time. A peaceful oasis. We knew we wanted to use tile that looks like shiplap. A cost effective way to create a timeless look. By cladding the entire tub shower wall it really looks more like real shiplap planked walls.
The center point of the room is the new window and two new rustic beams. Centered in the beams is the rustic chandelier.
Design by Signature Designs Kitchen Bath
Contractor ADR Design & Remodel
Photos by Gail Owens

Baño Principal | Casa Risco - Las Peñitas
Esempio di una stanza da bagno con doccia stile rurale di medie dimensioni con ante lisce, ante beige, vasca idromassaggio, doccia aperta, WC monopezzo, piastrelle beige, piastrelle di cemento, pareti beige, pavimento in marmo, lavabo a bacinella, top in cemento, pavimento nero, porta doccia a battente, top beige, toilette, un lavabo, mobile bagno incassato, soffitto ribassato e pareti in mattoni
Esempio di una stanza da bagno con doccia stile rurale di medie dimensioni con ante lisce, ante beige, vasca idromassaggio, doccia aperta, WC monopezzo, piastrelle beige, piastrelle di cemento, pareti beige, pavimento in marmo, lavabo a bacinella, top in cemento, pavimento nero, porta doccia a battente, top beige, toilette, un lavabo, mobile bagno incassato, soffitto ribassato e pareti in mattoni
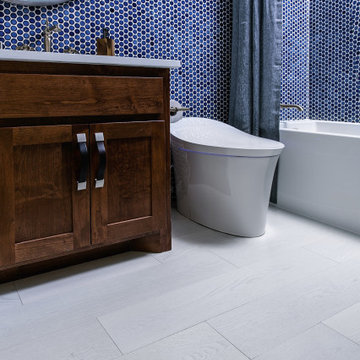
Navy penny tile is a striking backdrop in this handsome guest bathroom. A mix of wood cabinetry with leather pulls enhances the masculine feel of the room while a smart toilet incorporates modern-day technology into this timeless bathroom.
Inquire About Our Design Services
http://www.tiffanybrooksinteriors.com Inquire about our design services. Spaced designed by Tiffany Brooks
Photo 2019 Scripps Network, LLC.
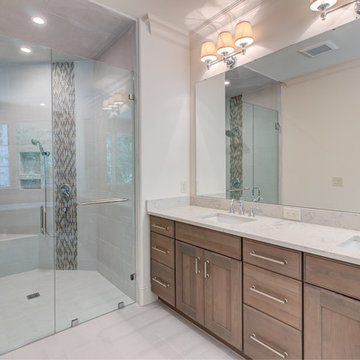
Esempio di una stanza da bagno padronale classica di medie dimensioni con ante in stile shaker, ante in legno scuro, doccia aperta, WC a due pezzi, piastrelle grigie, piastrelle di cemento, pareti bianche, pavimento con piastrelle in ceramica, lavabo sottopiano, top in quarzo composito, porta doccia a battente, top bianco e pavimento bianco
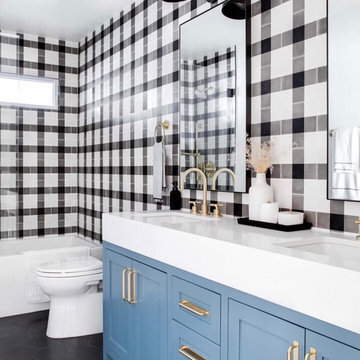
Photography - Chad Mellon
Designer - Lindye Galloway
Idee per una piccola stanza da bagno per bambini boho chic con ante in stile shaker, ante blu, vasca da incasso, vasca/doccia, WC monopezzo, pistrelle in bianco e nero, piastrelle di cemento, pareti bianche, pavimento in cementine, lavabo sottopiano, top in quarzite, pavimento nero, porta doccia a battente e top bianco
Idee per una piccola stanza da bagno per bambini boho chic con ante in stile shaker, ante blu, vasca da incasso, vasca/doccia, WC monopezzo, pistrelle in bianco e nero, piastrelle di cemento, pareti bianche, pavimento in cementine, lavabo sottopiano, top in quarzite, pavimento nero, porta doccia a battente e top bianco
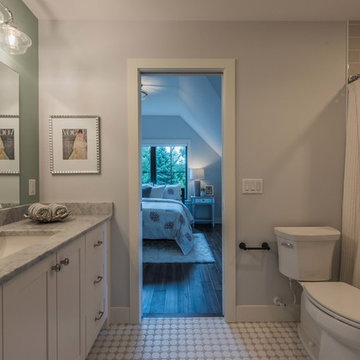
Idee per una stanza da bagno per bambini country di medie dimensioni con ante in stile shaker, ante bianche, vasca ad alcova, vasca/doccia, WC a due pezzi, piastrelle grigie, piastrelle di cemento, pareti grigie, pavimento con piastrelle in ceramica, lavabo sottopiano, top in marmo, pavimento bianco, doccia con tenda e top grigio
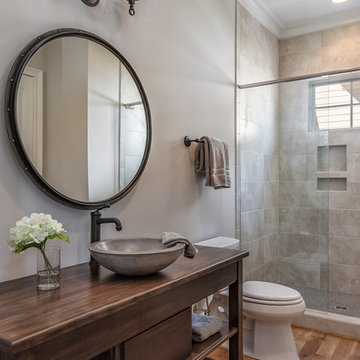
Inspiro 8
Idee per una stanza da bagno con doccia chic di medie dimensioni con nessun'anta, ante in legno bruno, doccia ad angolo, WC monopezzo, piastrelle multicolore, piastrelle di cemento, pareti grigie, parquet chiaro, lavabo a bacinella e top in legno
Idee per una stanza da bagno con doccia chic di medie dimensioni con nessun'anta, ante in legno bruno, doccia ad angolo, WC monopezzo, piastrelle multicolore, piastrelle di cemento, pareti grigie, parquet chiaro, lavabo a bacinella e top in legno
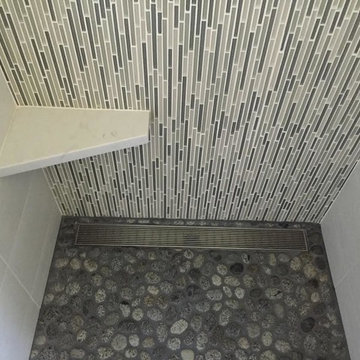
Idee per una stanza da bagno padronale moderna di medie dimensioni con ante lisce, ante in legno bruno, vasca ad angolo, doccia aperta, piastrelle di cemento, pareti bianche, lavabo rettangolare e top in quarzite
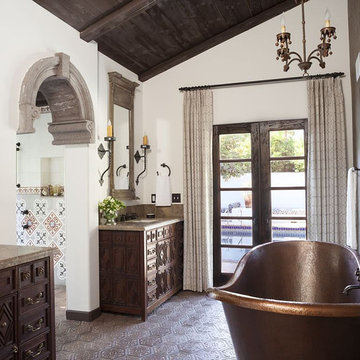
A set of drapes hung on black iron rod. French pleat with Robert Allen Gate Stich pattern in Espresso color. Neutral drapes to compliment the historical color scheme
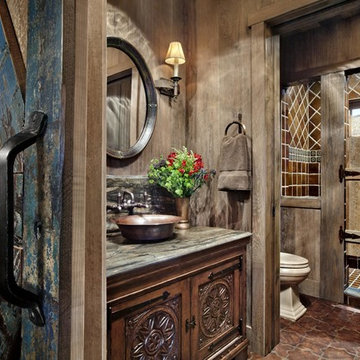
David Wakely
Idee per una stanza da bagno con doccia rustica di medie dimensioni con consolle stile comò, ante in legno bruno, doccia aperta, WC a due pezzi, piastrelle marroni, piastrelle di cemento, pareti marroni, pavimento in cementine, lavabo a bacinella, top in quarzo composito, pavimento rosso e porta doccia a battente
Idee per una stanza da bagno con doccia rustica di medie dimensioni con consolle stile comò, ante in legno bruno, doccia aperta, WC a due pezzi, piastrelle marroni, piastrelle di cemento, pareti marroni, pavimento in cementine, lavabo a bacinella, top in quarzo composito, pavimento rosso e porta doccia a battente
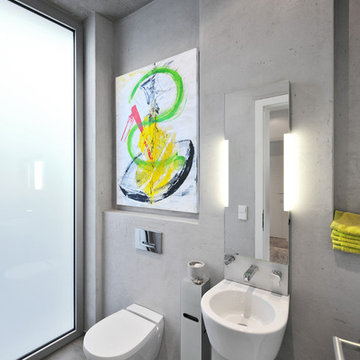
Frank Vinken | dwb
Esempio di una piccola stanza da bagno contemporanea con WC sospeso, pareti grigie, pavimento in cemento, ante lisce, vasca freestanding, doccia a filo pavimento, piastrelle grigie, piastrelle di cemento, lavabo a consolle, top in superficie solida, pavimento grigio, doccia aperta e top bianco
Esempio di una piccola stanza da bagno contemporanea con WC sospeso, pareti grigie, pavimento in cemento, ante lisce, vasca freestanding, doccia a filo pavimento, piastrelle grigie, piastrelle di cemento, lavabo a consolle, top in superficie solida, pavimento grigio, doccia aperta e top bianco
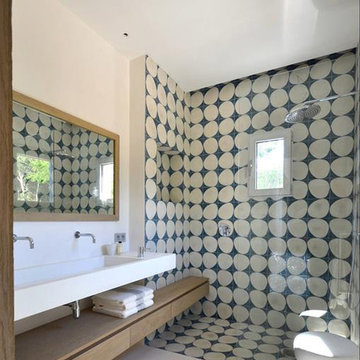
Alain-Dominique GALLIZIA thus doubling played possibilities offered by the contrast material: smooth concrete, very mineral, with its shades of casting parallel with the raw wood for the bathrooms
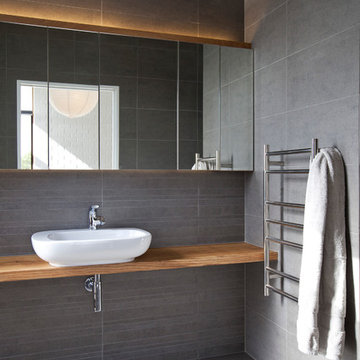
Materials chosen are natural, non-toxic products suitable to the local climatic conditions.
Photography by Jim Janse.
Foto di una piccola stanza da bagno minimal con piastrelle grigie, piastrelle di cemento, pareti grigie, top in legno e lavabo a bacinella
Foto di una piccola stanza da bagno minimal con piastrelle grigie, piastrelle di cemento, pareti grigie, top in legno e lavabo a bacinella
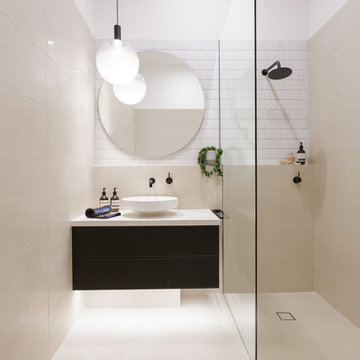
Immagine di una stanza da bagno con doccia minimalista di medie dimensioni con ante a filo, ante nere, doccia aperta, piastrelle di cemento, lavabo a bacinella, top in acciaio inossidabile e top bianco
Stanze da Bagno con piastrelle di cemento - Foto e idee per arredare
18