Stanze da Bagno con piastrelle marroni e pareti bianche - Foto e idee per arredare
Filtra anche per:
Budget
Ordina per:Popolari oggi
1 - 20 di 4.746 foto
1 di 3

This existing sleeping porch was reworked into a stunning Mid Century bathroom complete with geometric shapes that add interest and texture. Rich woods add warmth to the black and white tiles. Wood tile was installed on the shower walls and pick up on the wood vanity and Asian-inspired custom built armoire.
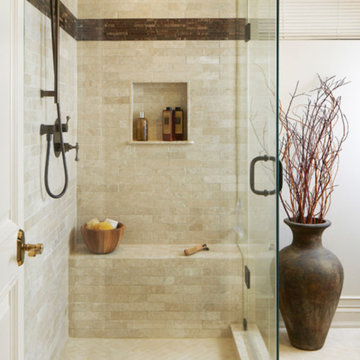
Immagine di una stanza da bagno padronale tradizionale di medie dimensioni con doccia ad angolo, piastrelle beige, piastrelle marroni, piastrelle in pietra, pareti bianche e pavimento in travertino

Peter Landers
Immagine di una piccola stanza da bagno con doccia design con ante lisce, ante in legno scuro, WC sospeso, pareti bianche, doccia ad angolo, piastrelle marroni e piastrelle bianche
Immagine di una piccola stanza da bagno con doccia design con ante lisce, ante in legno scuro, WC sospeso, pareti bianche, doccia ad angolo, piastrelle marroni e piastrelle bianche

The entire ceiling of this powder room is one huge barrel vault. When the light from the wrought iron chandelier hits the curves, it dances around the room. Barrel vaults like this are very common in European church architecture…which was a big inspiration for this home.

Transforming this small bathroom into a wheelchair accessible retreat was no easy task. Incorporating unattractive grab bars and making them look seamless was the goal. A floating vanity / countertop allows for roll up accessibility and the live edge of the granite countertops make if feel luxurious. Double sinks for his and hers sides plus medicine cabinet storage helped for this minimal feel of neutrals and breathability. The barn door opens for wheelchair movement but can be closed for the perfect amount of privacy.

Idee per una stanza da bagno design con ante lisce, ante in legno bruno, doccia ad angolo, piastrelle marroni, pareti bianche, lavabo sottopiano, pavimento bianco, porta doccia a battente, top bianco, panca da doccia, due lavabi e mobile bagno sospeso

An extreme renovation makeover for my clients teenagers bathroom. We expanded the footprint and upgraded all facets of the existing space. We selected a more mature, sophisticated, spa like vibe that fit her likes and needs, while maintaining a modern, subdued palette that was calming + inviting and showcased the sculptural elements in the room. There really was nowhere but up to go in this space.

Complete redesign of bathroom, custom designed and built vanity. Wall mirror with integrated light. Wood look tile in shower.
Idee per una stanza da bagno con doccia contemporanea di medie dimensioni con ante nere, doccia alcova, lavabo sottopiano, top in superficie solida, porta doccia a battente, top nero, ante lisce, WC a due pezzi, piastrelle marroni, piastrelle effetto legno, pareti bianche, pavimento beige, un lavabo e mobile bagno sospeso
Idee per una stanza da bagno con doccia contemporanea di medie dimensioni con ante nere, doccia alcova, lavabo sottopiano, top in superficie solida, porta doccia a battente, top nero, ante lisce, WC a due pezzi, piastrelle marroni, piastrelle effetto legno, pareti bianche, pavimento beige, un lavabo e mobile bagno sospeso
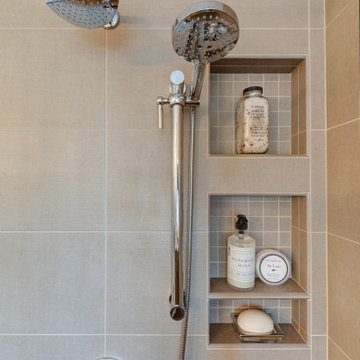
Esempio di una stanza da bagno padronale stile rurale di medie dimensioni con ante lisce, ante bianche, vasca da incasso, doccia ad angolo, WC a due pezzi, piastrelle marroni, piastrelle in gres porcellanato, pareti bianche, pavimento in gres porcellanato, lavabo sottopiano, top in quarzo composito, pavimento marrone, porta doccia a battente e top marrone
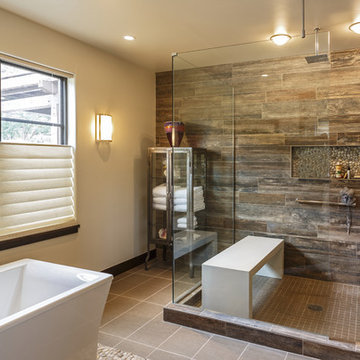
Foto di una stanza da bagno padronale stile rurale con vasca freestanding, doccia ad angolo, piastrelle marroni, pareti bianche, pavimento grigio e porta doccia a battente
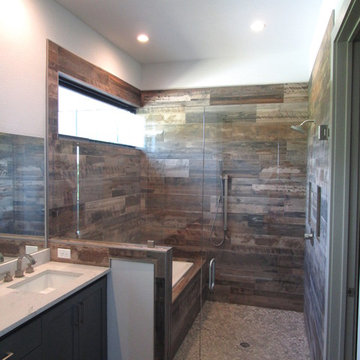
Ispirazione per una stanza da bagno padronale rustica di medie dimensioni con ante in stile shaker, ante grigie, vasca da incasso, doccia ad angolo, piastrelle marroni, pareti bianche, lavabo sottopiano, top in granito, pavimento grigio, porta doccia a battente e top bianco
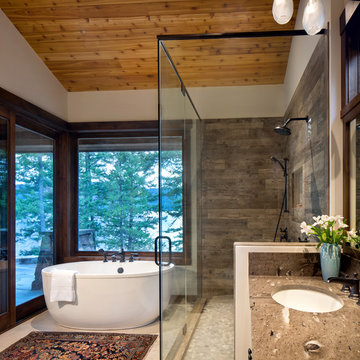
©Gibeon Photography
Immagine di una stanza da bagno stile rurale con vasca freestanding, doccia ad angolo, piastrelle marroni, pareti bianche, lavabo sottopiano, pavimento beige, porta doccia a battente e top marrone
Immagine di una stanza da bagno stile rurale con vasca freestanding, doccia ad angolo, piastrelle marroni, pareti bianche, lavabo sottopiano, pavimento beige, porta doccia a battente e top marrone
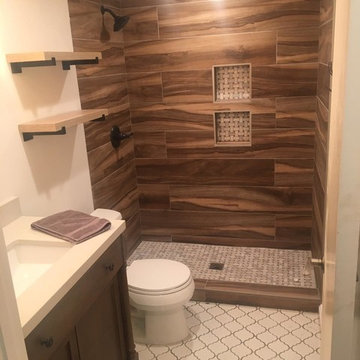
Esempio di una piccola stanza da bagno con doccia rustica con ante in stile shaker, ante in legno bruno, doccia alcova, WC a due pezzi, piastrelle marroni, piastrelle in gres porcellanato, pareti bianche, pavimento in cementine, lavabo sottopiano, top in quarzo composito, pavimento bianco, doccia aperta e top bianco
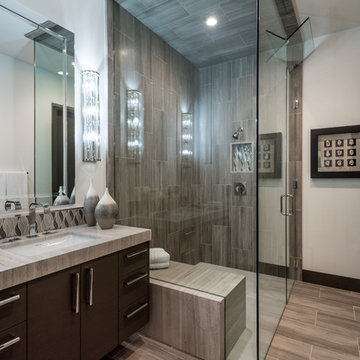
Guest Bathroom with Walk In Shower
Foto di una stanza da bagno con doccia contemporanea di medie dimensioni con ante lisce, ante marroni, doccia ad angolo, piastrelle marroni, piastrelle in gres porcellanato, pareti bianche, pavimento in gres porcellanato, lavabo sottopiano, top in quarzo composito, pavimento marrone, porta doccia a battente e top grigio
Foto di una stanza da bagno con doccia contemporanea di medie dimensioni con ante lisce, ante marroni, doccia ad angolo, piastrelle marroni, piastrelle in gres porcellanato, pareti bianche, pavimento in gres porcellanato, lavabo sottopiano, top in quarzo composito, pavimento marrone, porta doccia a battente e top grigio
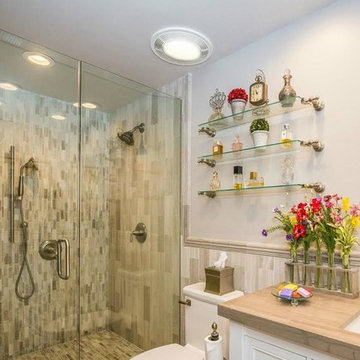
Idee per una stanza da bagno con doccia classica di medie dimensioni con ante con riquadro incassato, ante bianche, doccia alcova, WC a due pezzi, piastrelle beige, piastrelle marroni, piastrelle in gres porcellanato, pareti bianche, top in legno e porta doccia a battente
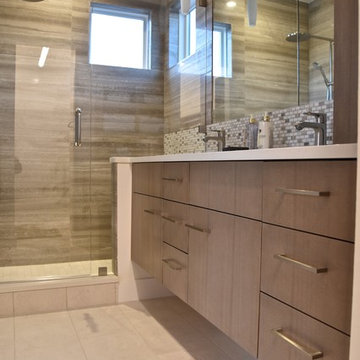
compact master bath is loaded with amenities as well as luxurious materials.
Immagine di una piccola stanza da bagno padronale moderna con ante lisce, ante marroni, doccia alcova, WC monopezzo, piastrelle marroni, piastrelle in pietra, pareti bianche, pavimento in gres porcellanato, lavabo sottopiano, top in quarzo composito, pavimento beige e porta doccia a battente
Immagine di una piccola stanza da bagno padronale moderna con ante lisce, ante marroni, doccia alcova, WC monopezzo, piastrelle marroni, piastrelle in pietra, pareti bianche, pavimento in gres porcellanato, lavabo sottopiano, top in quarzo composito, pavimento beige e porta doccia a battente
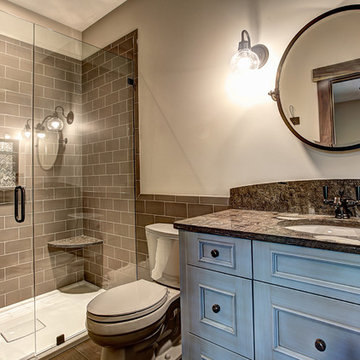
Esempio di una stanza da bagno stile rurale con ante con riquadro incassato, ante blu, doccia alcova, WC a due pezzi, piastrelle marroni, piastrelle diamantate, pareti bianche, lavabo sottopiano e porta doccia a battente
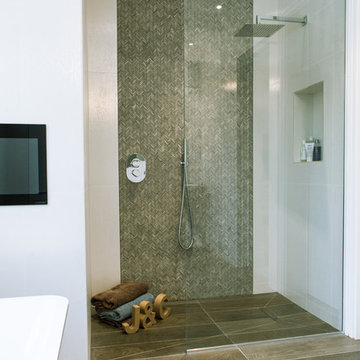
Foto di una stanza da bagno minimal con doccia a filo pavimento, piastrelle marroni, piastrelle a listelli, pareti bianche e doccia aperta
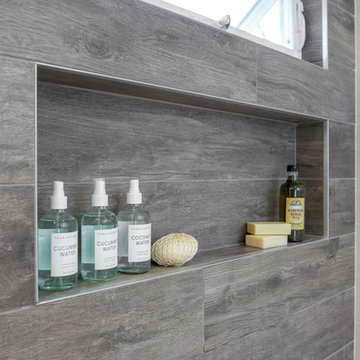
Esempio di una stanza da bagno padronale chic di medie dimensioni con doccia aperta, piastrelle marroni, ante lisce, ante bianche, piastrelle in gres porcellanato, pareti bianche, pavimento in gres porcellanato, lavabo sottopiano e top in superficie solida

This one-acre property now features a trio of homes on three lots where previously there was only a single home on one lot. Surrounded by other single family homes in a neighborhood where vacant parcels are virtually unheard of, this project created the rare opportunity of constructing not one, but two new homes. The owners purchased the property as a retirement investment with the goal of relocating from the East Coast to live in one of the new homes and sell the other two.
The original home - designed by the distinguished architectural firm of Edwards & Plunkett in the 1930's - underwent a complete remodel both inside and out. While respecting the original architecture, this 2,089 sq. ft., two bedroom, two bath home features new interior and exterior finishes, reclaimed wood ceilings, custom light fixtures, stained glass windows, and a new three-car garage.
The two new homes on the lot reflect the style of the original home, only grander. Neighborhood design standards required Spanish Colonial details – classic red tile roofs and stucco exteriors. Both new three-bedroom homes with additional study were designed with aging in place in mind and equipped with elevator systems, fireplaces, balconies, and other custom amenities including open beam ceilings, hand-painted tiles, and dark hardwood floors.
Photographer: Santa Barbara Real Estate Photography
Stanze da Bagno con piastrelle marroni e pareti bianche - Foto e idee per arredare
1