Stanze da Bagno con piastrelle marroni e piastrelle rosa - Foto e idee per arredare
Filtra anche per:
Budget
Ordina per:Popolari oggi
1 - 20 di 32.085 foto

David Butler
Esempio di una stanza da bagno design di medie dimensioni con ante lisce, ante grigie, vasca freestanding, zona vasca/doccia separata, pareti nere, pavimento marrone, doccia aperta, piastrelle nere, piastrelle marroni, piastrelle a mosaico e lavabo a consolle
Esempio di una stanza da bagno design di medie dimensioni con ante lisce, ante grigie, vasca freestanding, zona vasca/doccia separata, pareti nere, pavimento marrone, doccia aperta, piastrelle nere, piastrelle marroni, piastrelle a mosaico e lavabo a consolle

Shower Room
Photography: Philip Vile
Foto di una piccola stanza da bagno con doccia design con lavabo sospeso, doccia ad angolo, WC sospeso, piastrelle marroni, piastrelle in pietra e pareti grigie
Foto di una piccola stanza da bagno con doccia design con lavabo sospeso, doccia ad angolo, WC sospeso, piastrelle marroni, piastrelle in pietra e pareti grigie

Ispirazione per una grande stanza da bagno padronale design con vasca freestanding, doccia ad angolo, porta doccia a battente, piastrelle marroni, piastrelle beige, ante in stile shaker, ante bianche, piastrelle in gres porcellanato, pareti beige, pavimento con piastrelle in ceramica, lavabo sottopiano e pavimento marrone

Esempio di una grande stanza da bagno padronale design con ante lisce, lavabo sottopiano, pareti grigie, vasca da incasso, vasca/doccia, piastrelle marroni, piastrelle grigie, pavimento in travertino, top in quarzo composito, WC a due pezzi, piastrelle di pietra calcarea, top bianco e ante bianche

Stunning Primary bathroom as part of a new construction
Immagine di una grande stanza da bagno padronale moderna con vasca freestanding, doccia ad angolo, piastrelle marroni, piastrelle effetto legno e porta doccia a battente
Immagine di una grande stanza da bagno padronale moderna con vasca freestanding, doccia ad angolo, piastrelle marroni, piastrelle effetto legno e porta doccia a battente

This beautiful home boasted fine architectural elements such as arched entryways and soaring ceilings but the master bathroom was dark and showing it’s age of nearly 30 years. This family wanted an elegant space that felt like the master bathroom but that their teenage daughters could still use without fear of ruining anything. The neutral color palette features both warm and cool elements giving the space dimension without being overpowering. The free standing bathtub creates space while the addition of the tall vanity cabinet means everything has a home in this clean and elegant space.

共用の浴室です。ヒバ材で囲まれた空間です。落とし込まれた大きな浴槽から羊蹄山を眺めることができます。浴槽端のスノコを通ってテラスに出ることも可能です。
Idee per una grande stanza da bagno padronale rustica con ante nere, vasca idromassaggio, zona vasca/doccia separata, WC monopezzo, piastrelle marroni, pareti beige, pavimento in gres porcellanato, lavabo integrato, top in legno, pavimento grigio, porta doccia a battente, top nero, due lavabi, mobile bagno incassato e soffitto in legno
Idee per una grande stanza da bagno padronale rustica con ante nere, vasca idromassaggio, zona vasca/doccia separata, WC monopezzo, piastrelle marroni, pareti beige, pavimento in gres porcellanato, lavabo integrato, top in legno, pavimento grigio, porta doccia a battente, top nero, due lavabi, mobile bagno incassato e soffitto in legno
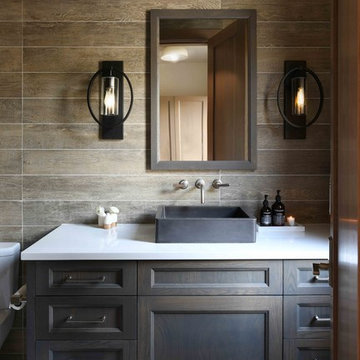
Luxury Mountain Modern Bathroom
Immagine di una stanza da bagno stile rurale con ante con riquadro incassato, ante in legno bruno, piastrelle marroni, pareti marroni, lavabo a bacinella, pavimento bianco e top bianco
Immagine di una stanza da bagno stile rurale con ante con riquadro incassato, ante in legno bruno, piastrelle marroni, pareti marroni, lavabo a bacinella, pavimento bianco e top bianco
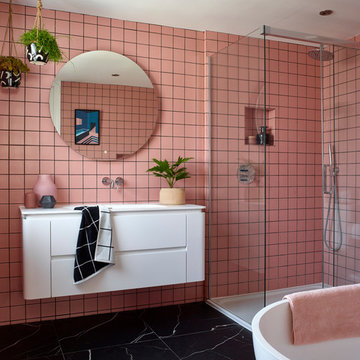
Roques-O'Neil Photography
Immagine di una stanza da bagno minimal con ante lisce, ante bianche, vasca freestanding, doccia ad angolo, piastrelle rosa, pareti rosa, lavabo integrato, pavimento nero, porta doccia scorrevole e top bianco
Immagine di una stanza da bagno minimal con ante lisce, ante bianche, vasca freestanding, doccia ad angolo, piastrelle rosa, pareti rosa, lavabo integrato, pavimento nero, porta doccia scorrevole e top bianco

When our client wanted the design of their master bath to honor their Japanese heritage and emulate a Japanese bathing experience, they turned to us. They had very specific needs and ideas they needed help with — including blending Japanese design elements with their traditional Northwest-style home. The shining jewel of the project? An Ofuro soaking tub where the homeowners could relax, contemplate and meditate.
To learn more about this project visit our website:
https://www.neilkelly.com/blog/project_profile/japanese-inspired-spa/
To learn more about Neil Kelly Design Builder, Byron Kellar:
https://www.neilkelly.com/designers/byron_kellar/

This 1970 original beach home needed a full remodel. All plumbing and electrical, all ceilings and drywall, as well as the bathrooms, kitchen and other cosmetic surfaces. The light grey and blue palate is perfect for this beach cottage. The modern touches and high end finishes compliment the design and balance of this space.
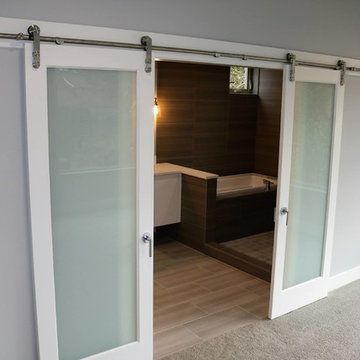
Ispirazione per una stanza da bagno padronale design di medie dimensioni con ante lisce, ante bianche, vasca da incasso, doccia aperta, piastrelle marroni, piastrelle grigie, piastrelle in gres porcellanato, pareti marroni, pavimento in gres porcellanato e top in superficie solida
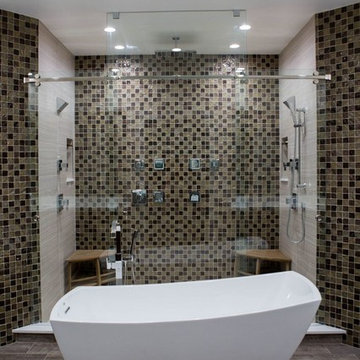
Esempio di una grande stanza da bagno padronale minimal con vasca freestanding, doccia alcova, WC a due pezzi, piastrelle beige, piastrelle marroni, piastrelle a mosaico, pareti beige e parquet scuro

The en-suite renovation for our client's daughter combined girly charm with sophistication. Grey and pink hues, brushed brass accents, blush pink tiles, and Crosswater hardware created a timeless yet playful space. Wall-hung toilet, quartz shelf, HIB mirror, and brushed brass shower door added functionality and elegance.

Immagine di una stanza da bagno padronale design con ante nere, piastrelle rosa, piastrelle in ceramica, mobile bagno freestanding, lavabo a consolle e un lavabo

Brunswick Parlour transforms a Victorian cottage into a hard-working, personalised home for a family of four.
Our clients loved the character of their Brunswick terrace home, but not its inefficient floor plan and poor year-round thermal control. They didn't need more space, they just needed their space to work harder.
The front bedrooms remain largely untouched, retaining their Victorian features and only introducing new cabinetry. Meanwhile, the main bedroom’s previously pokey en suite and wardrobe have been expanded, adorned with custom cabinetry and illuminated via a generous skylight.
At the rear of the house, we reimagined the floor plan to establish shared spaces suited to the family’s lifestyle. Flanked by the dining and living rooms, the kitchen has been reoriented into a more efficient layout and features custom cabinetry that uses every available inch. In the dining room, the Swiss Army Knife of utility cabinets unfolds to reveal a laundry, more custom cabinetry, and a craft station with a retractable desk. Beautiful materiality throughout infuses the home with warmth and personality, featuring Blackbutt timber flooring and cabinetry, and selective pops of green and pink tones.
The house now works hard in a thermal sense too. Insulation and glazing were updated to best practice standard, and we’ve introduced several temperature control tools. Hydronic heating installed throughout the house is complemented by an evaporative cooling system and operable skylight.
The result is a lush, tactile home that increases the effectiveness of every existing inch to enhance daily life for our clients, proving that good design doesn’t need to add space to add value.
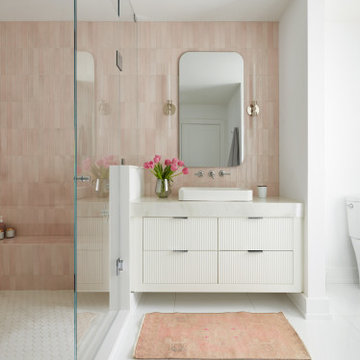
A floating bathroom vanity, adorned with white corrugated fluted drawers and accented by sleek chrome tab pulls. The marriage of blush pink tiles and the white corrugated fluted cabinetry achieves a seamless blend of cozy warmth and refreshing crispness in this bathroom oasis.

Idee per una stanza da bagno padronale minimalista di medie dimensioni con ante in legno scuro, WC monopezzo, piastrelle in gres porcellanato, pavimento alla veneziana, top in quarzo composito, doccia aperta, top bianco, panca da doccia, due lavabi, mobile bagno sospeso, ante lisce, doccia a filo pavimento, piastrelle marroni, lavabo a bacinella e pavimento marrone

Ispirazione per una stanza da bagno padronale costiera di medie dimensioni con ante in legno scuro, vasca freestanding, doccia ad angolo, WC monopezzo, piastrelle rosa, pareti bianche, lavabo a bacinella, pavimento grigio, porta doccia a battente, top bianco, nicchia, due lavabi, mobile bagno sospeso e ante lisce

Idee per una stanza da bagno per bambini nordica di medie dimensioni con ante in stile shaker, ante in legno chiaro, vasca ad alcova, vasca/doccia, piastrelle rosa, piastrelle di vetro, pareti bianche, pavimento alla veneziana, lavabo sottopiano, top in quarzo composito, pavimento bianco, porta doccia a battente, top bianco, nicchia, due lavabi e mobile bagno incassato
Stanze da Bagno con piastrelle marroni e piastrelle rosa - Foto e idee per arredare
1