Stanze da Bagno con piastrelle beige e piastrelle di vetro - Foto e idee per arredare
Filtra anche per:
Budget
Ordina per:Popolari oggi
1 - 20 di 1.987 foto
1 di 3

Immagine di una stanza da bagno moderna di medie dimensioni con ante lisce, ante bianche, vasca ad alcova, vasca/doccia, lavabo sottopiano, doccia con tenda, top bianco, un lavabo, mobile bagno sospeso, soffitto in legno, WC monopezzo, piastrelle beige, piastrelle di vetro, pareti beige, pavimento in cemento e pavimento verde

Vanity & Shelves are custom made. Wall tile is from Arizona Tile. Medicine Cabinet is from Kohler. Plumbing fixtures are from Newport Brass.
Ispirazione per una piccola stanza da bagno padronale minimalista con ante lisce, ante in legno scuro, doccia aperta, WC a due pezzi, piastrelle beige, piastrelle di vetro, pareti bianche, pavimento in marmo, lavabo sottopiano, top in marmo, pavimento bianco e doccia aperta
Ispirazione per una piccola stanza da bagno padronale minimalista con ante lisce, ante in legno scuro, doccia aperta, WC a due pezzi, piastrelle beige, piastrelle di vetro, pareti bianche, pavimento in marmo, lavabo sottopiano, top in marmo, pavimento bianco e doccia aperta

Unique glass tiles add character to this bathroom along with a gold framed mirror and wall sconces. A cladded bathtub/shower combo with a hinged glass shower door are carefully custom designed with attention to the critical dimensions and details,

Glass wall through the room and into the shower with built-in mirror/medicine cabinet. Handheld with shower head in chrome
Esempio di una piccola stanza da bagno classica con ante in stile shaker, ante in legno bruno, vasca ad alcova, vasca/doccia, WC a due pezzi, piastrelle beige, piastrelle di vetro, pareti beige, pavimento in gres porcellanato, lavabo integrato, top in superficie solida, pavimento beige, porta doccia scorrevole, top bianco, un lavabo e mobile bagno incassato
Esempio di una piccola stanza da bagno classica con ante in stile shaker, ante in legno bruno, vasca ad alcova, vasca/doccia, WC a due pezzi, piastrelle beige, piastrelle di vetro, pareti beige, pavimento in gres porcellanato, lavabo integrato, top in superficie solida, pavimento beige, porta doccia scorrevole, top bianco, un lavabo e mobile bagno incassato
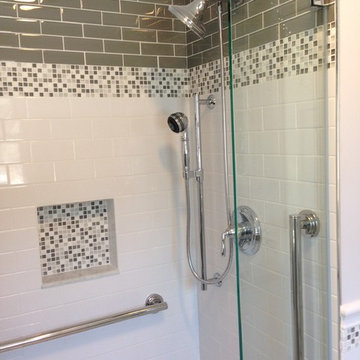
This Bathroom was designed by Lynne in our Salem showroom. This bathroom was designed to make it handicap accessible for the homeowners. This remodel includes glass mosaic shower tile with octagon matte white with grey dot tile floor. It also includes white subway, white chair rail and Anatolia element border around edge. Other features in this remodel include Kohler Pedistal sink, and faucet, Moen shower faucet, Jaclo linear drain and Ferguson Moen shower seat.
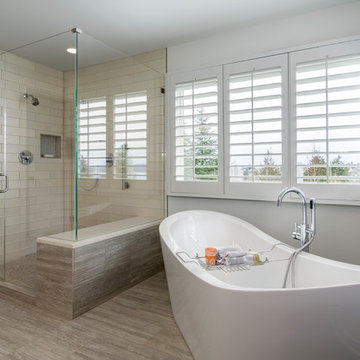
Idee per una grande stanza da bagno padronale tradizionale con ante con riquadro incassato, ante grigie, vasca freestanding, doccia doppia, WC monopezzo, piastrelle beige, piastrelle di vetro, pareti grigie, pavimento in gres porcellanato, lavabo a bacinella, top in quarzo composito, pavimento grigio e porta doccia a battente
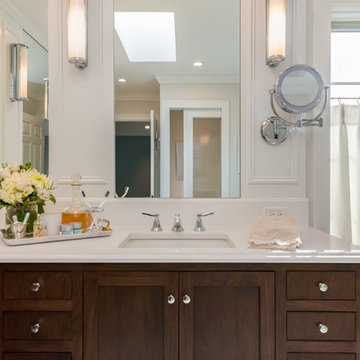
James Meyer Photography
Idee per una stanza da bagno padronale tradizionale di medie dimensioni con ante in stile shaker, ante in legno bruno, doccia ad angolo, WC a due pezzi, piastrelle beige, piastrelle di vetro, pareti bianche, pavimento con piastrelle in ceramica, lavabo sottopiano, top in quarzo composito, pavimento bianco, porta doccia a battente e top bianco
Idee per una stanza da bagno padronale tradizionale di medie dimensioni con ante in stile shaker, ante in legno bruno, doccia ad angolo, WC a due pezzi, piastrelle beige, piastrelle di vetro, pareti bianche, pavimento con piastrelle in ceramica, lavabo sottopiano, top in quarzo composito, pavimento bianco, porta doccia a battente e top bianco

Please visit my website directly by copying and pasting this link directly into your browser: http://www.berensinteriors.com/ to learn more about this project and how we may work together!
This soaking bathtub surrounded by onyx is perfect for two and the polished Venetian plaster walls complete the look. Robert Naik Photography.
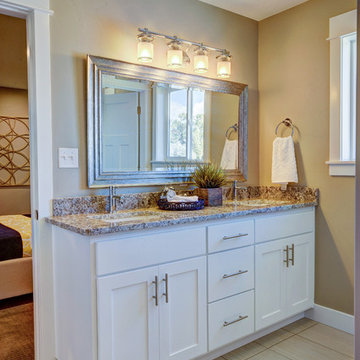
Idee per una stanza da bagno padronale tradizionale di medie dimensioni con ante in stile shaker, ante bianche, vasca ad alcova, vasca/doccia, WC monopezzo, piastrelle beige, piastrelle di vetro, pareti beige, pavimento in gres porcellanato, lavabo sottopiano e top in granito
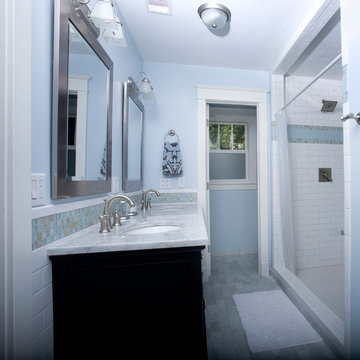
Luxury Bath with Carrera Marble Vanity Top and Floor. Double Head Shower with Subway Tile and Glass Accent Tiles. Mike Mahon
Immagine di una stanza da bagno padronale stile americano di medie dimensioni con ante con riquadro incassato, ante nere, doccia doppia, piastrelle beige, piastrelle blu, piastrelle di vetro, pareti blu, lavabo sottopiano, top in marmo e doccia con tenda
Immagine di una stanza da bagno padronale stile americano di medie dimensioni con ante con riquadro incassato, ante nere, doccia doppia, piastrelle beige, piastrelle blu, piastrelle di vetro, pareti blu, lavabo sottopiano, top in marmo e doccia con tenda

The Twin Peaks Passive House + ADU was designed and built to remain resilient in the face of natural disasters. Fortunately, the same great building strategies and design that provide resilience also provide a home that is incredibly comfortable and healthy while also visually stunning.
This home’s journey began with a desire to design and build a house that meets the rigorous standards of Passive House. Before beginning the design/ construction process, the homeowners had already spent countless hours researching ways to minimize their global climate change footprint. As with any Passive House, a large portion of this research was focused on building envelope design and construction. The wall assembly is combination of six inch Structurally Insulated Panels (SIPs) and 2x6 stick frame construction filled with blown in insulation. The roof assembly is a combination of twelve inch SIPs and 2x12 stick frame construction filled with batt insulation. The pairing of SIPs and traditional stick framing allowed for easy air sealing details and a continuous thermal break between the panels and the wall framing.
Beyond the building envelope, a number of other high performance strategies were used in constructing this home and ADU such as: battery storage of solar energy, ground source heat pump technology, Heat Recovery Ventilation, LED lighting, and heat pump water heating technology.
In addition to the time and energy spent on reaching Passivhaus Standards, thoughtful design and carefully chosen interior finishes coalesce at the Twin Peaks Passive House + ADU into stunning interiors with modern farmhouse appeal. The result is a graceful combination of innovation, durability, and aesthetics that will last for a century to come.
Despite the requirements of adhering to some of the most rigorous environmental standards in construction today, the homeowners chose to certify both their main home and their ADU to Passive House Standards. From a meticulously designed building envelope that tested at 0.62 ACH50, to the extensive solar array/ battery bank combination that allows designated circuits to function, uninterrupted for at least 48 hours, the Twin Peaks Passive House has a long list of high performance features that contributed to the completion of this arduous certification process. The ADU was also designed and built with these high standards in mind. Both homes have the same wall and roof assembly ,an HRV, and a Passive House Certified window and doors package. While the main home includes a ground source heat pump that warms both the radiant floors and domestic hot water tank, the more compact ADU is heated with a mini-split ductless heat pump. The end result is a home and ADU built to last, both of which are a testament to owners’ commitment to lessen their impact on the environment.
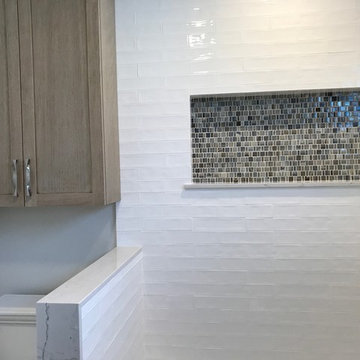
Hand made subway tile on shower tub combo walls.
Glass tile accent in shower niche.
Esempio di una stanza da bagno per bambini contemporanea di medie dimensioni con ante in stile shaker, ante in legno chiaro, vasca ad angolo, vasca/doccia, WC monopezzo, piastrelle beige, piastrelle di vetro, pareti beige, pavimento in gres porcellanato, lavabo sottopiano, top in quarzo composito, pavimento beige e porta doccia scorrevole
Esempio di una stanza da bagno per bambini contemporanea di medie dimensioni con ante in stile shaker, ante in legno chiaro, vasca ad angolo, vasca/doccia, WC monopezzo, piastrelle beige, piastrelle di vetro, pareti beige, pavimento in gres porcellanato, lavabo sottopiano, top in quarzo composito, pavimento beige e porta doccia scorrevole

David O. Marlow
Immagine di una grande stanza da bagno padronale stile rurale con ante lisce, piastrelle beige, ante in legno chiaro, doccia aperta, piastrelle di vetro, pareti bianche, top in quarzite, pavimento beige, doccia aperta, nicchia e panca da doccia
Immagine di una grande stanza da bagno padronale stile rurale con ante lisce, piastrelle beige, ante in legno chiaro, doccia aperta, piastrelle di vetro, pareti bianche, top in quarzite, pavimento beige, doccia aperta, nicchia e panca da doccia
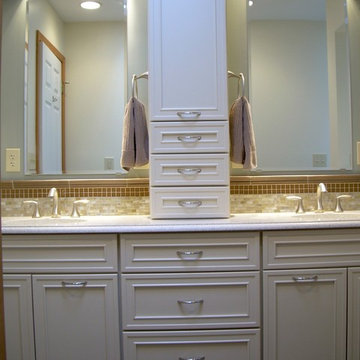
Revisions Interior Design
Foto di una stanza da bagno padronale chic di medie dimensioni con lavabo sottopiano, ante bianche, vasca ad alcova, piastrelle beige, pareti marroni, top in quarzo composito, piastrelle di vetro, pavimento in gres porcellanato e ante a filo
Foto di una stanza da bagno padronale chic di medie dimensioni con lavabo sottopiano, ante bianche, vasca ad alcova, piastrelle beige, pareti marroni, top in quarzo composito, piastrelle di vetro, pavimento in gres porcellanato e ante a filo
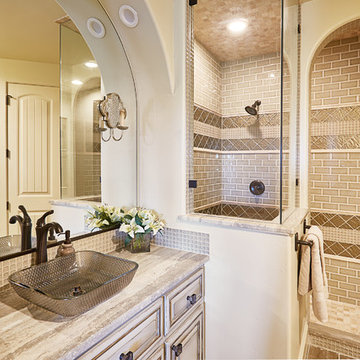
The guest bath is a combination of neutral tones and rustic elegance. The custom shower tiling is an intricate design of glass and stone tiles. The arched entry and mirrors add architectural interest to the room. The vessel sink atop the granite countertop brings interest to the vanity along with the metallic sconces on either side of the mirror.
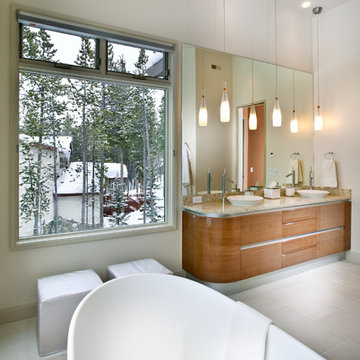
Level Two: High-gloss, cherry wood cabinets echo the adjoining master bedroom's cherry wood ceiling, lending warmth to the room, along with elegant Murano glass pendants.
Photograph © Darren Edwards, San Diego
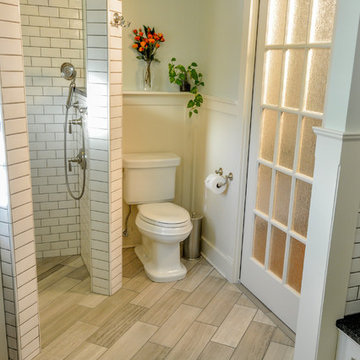
Griffin Customs
Immagine di una stanza da bagno padronale stile americano di medie dimensioni con lavabo sottopiano, ante a filo, ante bianche, top in granito, vasca sottopiano, doccia ad angolo, WC a due pezzi, piastrelle beige, piastrelle di vetro, pareti verdi e pavimento in pietra calcarea
Immagine di una stanza da bagno padronale stile americano di medie dimensioni con lavabo sottopiano, ante a filo, ante bianche, top in granito, vasca sottopiano, doccia ad angolo, WC a due pezzi, piastrelle beige, piastrelle di vetro, pareti verdi e pavimento in pietra calcarea

Full bathroom with mirror above vanity.
Idee per una stanza da bagno con doccia tradizionale di medie dimensioni con ante a filo, ante grigie, doccia alcova, WC monopezzo, piastrelle beige, piastrelle di vetro, pareti grigie, parquet scuro, lavabo a bacinella, top in quarzite, pavimento marrone, porta doccia a battente, top bianco, un lavabo, mobile bagno sospeso e carta da parati
Idee per una stanza da bagno con doccia tradizionale di medie dimensioni con ante a filo, ante grigie, doccia alcova, WC monopezzo, piastrelle beige, piastrelle di vetro, pareti grigie, parquet scuro, lavabo a bacinella, top in quarzite, pavimento marrone, porta doccia a battente, top bianco, un lavabo, mobile bagno sospeso e carta da parati

Designed for a waterfront site overlooking Cape Cod Bay, this modern house takes advantage of stunning views while negotiating steep terrain. Designed for LEED compliance, the house is constructed with sustainable and non-toxic materials, and powered with alternative energy systems, including geothermal heating and cooling, photovoltaic (solar) electricity and a residential scale wind turbine.
Builder: Cape Associates
Interior Design: Forehand + Lake
Photography: Durston Saylor
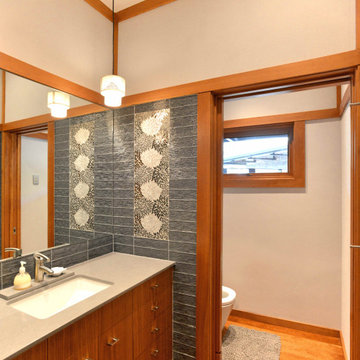
Japanese Guest Bathroom
Esempio di una stanza da bagno etnica di medie dimensioni con ante lisce, ante grigie, WC monopezzo, piastrelle beige, piastrelle di vetro, top in quarzo composito, top beige, un lavabo, mobile bagno sospeso, pareti beige, pavimento in legno massello medio, lavabo da incasso, pavimento marrone e toilette
Esempio di una stanza da bagno etnica di medie dimensioni con ante lisce, ante grigie, WC monopezzo, piastrelle beige, piastrelle di vetro, top in quarzo composito, top beige, un lavabo, mobile bagno sospeso, pareti beige, pavimento in legno massello medio, lavabo da incasso, pavimento marrone e toilette
Stanze da Bagno con piastrelle beige e piastrelle di vetro - Foto e idee per arredare
1