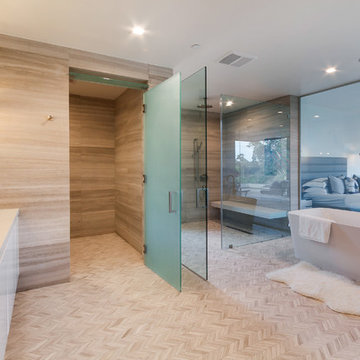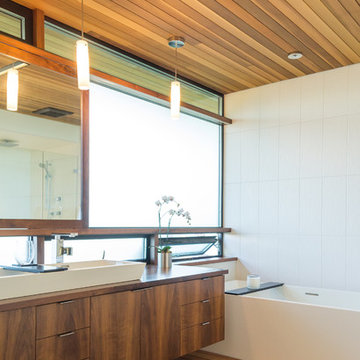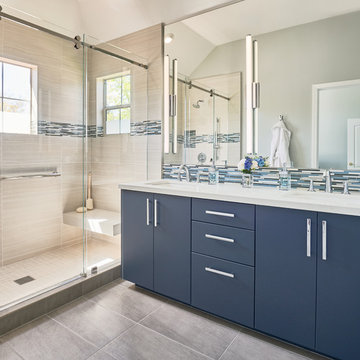Stanze da Bagno con piastrelle beige e piastrelle multicolore - Foto e idee per arredare
Filtra anche per:
Budget
Ordina per:Popolari oggi
1 - 20 di 176.353 foto

Esempio di una stanza da bagno nordica con ante marroni, WC sospeso, piastrelle beige, piastrelle in gres porcellanato, pareti bianche, lavabo a bacinella, top in legno, pavimento beige, top marrone, un lavabo, mobile bagno sospeso e ante lisce

Il bagno dallo spazio ridotto è stato studiato nei minimi particolari. I rivestimenti e il pavimento coordinati ma di diversi colori e formati sono stati la vera sfida di questo spazio.

Foto di una parquet e piastrelle stanza da bagno padronale mediterranea di medie dimensioni con ante di vetro, piastrelle beige, piastrelle in terracotta, pareti bianche, parquet scuro, lavabo a bacinella, top in marmo, pavimento marrone, top rosso, un lavabo, mobile bagno freestanding e ante in legno bruno

Concorde Blade dimensional tile was used on the shower walls to create an elegant beach reference.
Kohler Margaux single lever faucets add to the clean simplicity.

Esempio di una stanza da bagno padronale chic di medie dimensioni con ante in legno scuro, vasca freestanding, doccia doppia, WC monopezzo, piastrelle beige, piastrelle in gres porcellanato, pareti beige, pavimento in gres porcellanato, lavabo sottopiano, top in granito e ante con bugna sagomata

Ispirazione per una stanza da bagno padronale minimal con ante lisce, ante bianche, vasca freestanding, doccia a filo pavimento, piastrelle beige, pareti beige, lavabo sottopiano, pavimento beige e porta doccia a battente

We began with a structurally sound 1950’s home. The owners sought to capture views of mountains and lake with a new second story, along with a complete rethinking of the plan.
Basement walls and three fireplaces were saved, along with the main floor deck. The new second story provides a master suite, and professional home office for him. A small office for her is on the main floor, near three children’s bedrooms. The oldest daughter is in college; her room also functions as a guest bedroom.
A second guest room, plus another bath, is in the lower level, along with a media/playroom and an exercise room. The original carport is down there, too, and just inside there is room for the family to remove shoes, hang up coats, and drop their stuff.
The focal point of the home is the flowing living/dining/family/kitchen/terrace area. The living room may be separated via a large rolling door. Pocketing, sliding glass doors open the family and dining area to the terrace, with the original outdoor fireplace/barbeque. When slid into adjacent wall pockets, the combined opening is 28 feet wide.

Immagine di un'ampia stanza da bagno padronale country con vasca freestanding, doccia aperta, piastrelle in pietra, pavimento in pietra calcarea, due lavabi, mobile bagno incassato, piastrelle beige, pareti beige, top in marmo, doccia aperta, ante in legno scuro, pavimento beige, top multicolore e ante con riquadro incassato

Download our free ebook, Creating the Ideal Kitchen. DOWNLOAD NOW
Designed by: Susan Klimala, CKD, CBD
Photography by: Michael Kaskel
For more information on kitchen, bath and interior design ideas go to: www.kitchenstudio-ge.com

Association de matériaux naturels au sol et murs pour une ambiance très douce. Malgré une configuration de pièce triangulaire, baignoire et douche ainsi qu'un meuble vasque sur mesure s'intègrent parfaitement.

Reconfiguration of a dilapidated bathroom and separate toilet in a Victorian house in Walthamstow village.
The original toilet was situated straight off of the landing space and lacked any privacy as it opened onto the landing. The original bathroom was separate from the WC with the entrance at the end of the landing. To get to the rear bedroom meant passing through the bathroom which was not ideal. The layout was reconfigured to create a family bathroom which incorporated a walk-in shower where the original toilet had been and freestanding bath under a large sash window. The new bathroom is slightly slimmer than the original this is to create a short corridor leading to the rear bedroom.
The ceiling was removed and the joists exposed to create the feeling of a larger space. A rooflight sits above the walk-in shower and the room is flooded with natural daylight. Hanging plants are hung from the exposed beams bringing nature and a feeling of calm tranquility into the space.

The theme for the design of these four bathrooms was Coastal Americana. My clients wanted classic designs that incorporated color, a coastal feel, and were fun.
The master bathroom stands out with the interesting mix of tile. We maximized the tall sloped ceiling with the glass tile accent wall behind the freestanding bath tub. A simple sandblasted "wave" glass panel separates the wet area. Shiplap walls, satin bronze fixtures, and wood details add to the beachy feel.
The three guest bathrooms, while having tile in common, each have their own unique vanities and accents. Curbless showers and frameless glass opened these rooms up to feel more spacious. The bits of blue in the floor tile lends just the right pop of blue.
Custom fabric roman shades in each room soften the look and add extra style.

Bathroom
Esempio di una piccola stanza da bagno per bambini minimal con ante beige, vasca da incasso, doccia a filo pavimento, WC sospeso, piastrelle beige, piastrelle in ceramica, pareti beige, pavimento con piastrelle in ceramica, pavimento nero, un lavabo e mobile bagno incassato
Esempio di una piccola stanza da bagno per bambini minimal con ante beige, vasca da incasso, doccia a filo pavimento, WC sospeso, piastrelle beige, piastrelle in ceramica, pareti beige, pavimento con piastrelle in ceramica, pavimento nero, un lavabo e mobile bagno incassato

Black and White bathroom as part of a West LA Spec Home project.
Foto di una stanza da bagno minimalista di medie dimensioni con ante in stile shaker, ante bianche, vasca sottopiano, vasca/doccia, WC monopezzo, piastrelle multicolore, piastrelle in ceramica, pavimento in gres porcellanato, top in superficie solida, pavimento nero, top bianco e un lavabo
Foto di una stanza da bagno minimalista di medie dimensioni con ante in stile shaker, ante bianche, vasca sottopiano, vasca/doccia, WC monopezzo, piastrelle multicolore, piastrelle in ceramica, pavimento in gres porcellanato, top in superficie solida, pavimento nero, top bianco e un lavabo

Idee per una piccola stanza da bagno padronale minimal con ante lisce, ante beige, vasca da incasso, piastrelle multicolore, piastrelle a mosaico, pavimento in marmo, lavabo sottopiano, top in quarzo composito, pavimento bianco, doccia con tenda, top beige e vasca/doccia

Cabinets: Clear Alder- Ebony- Shaker Door
Countertop: Caesarstone Cloudburst Concrete 4011- Honed
Floor: All over tile- AMT Treverk White- all 3 sizes- Staggered
Shower Field/Tub backsplash: TTS Organic Rug Ice 6x24
Grout: Custom Rolling Fog 544
Tub rug/ Shower floor: Dal Tile Steel CG-HF-20150812
Grout: Mapei Cobblestone 103
Photographer: Steve Chenn

Галкина Ольга
Esempio di una piccola stanza da bagno padronale nordica con ante a persiana, vasca/doccia, piastrelle in ceramica, pareti beige, pavimento con piastrelle in ceramica, top in laminato, top beige, ante in legno chiaro, vasca da incasso, piastrelle beige, lavabo da incasso e pavimento beige
Esempio di una piccola stanza da bagno padronale nordica con ante a persiana, vasca/doccia, piastrelle in ceramica, pareti beige, pavimento con piastrelle in ceramica, top in laminato, top beige, ante in legno chiaro, vasca da incasso, piastrelle beige, lavabo da incasso e pavimento beige

Esempio di una stanza da bagno chic con ante lisce, ante blu, doccia alcova, piastrelle beige, pareti grigie, pavimento grigio, porta doccia scorrevole e top bianco

William Quarles
Immagine di una stanza da bagno padronale stile marino con ante in legno bruno, WC a due pezzi, piastrelle beige, piastrelle in gres porcellanato, pareti blu, pavimento in gres porcellanato, lavabo sottopiano, top in granito, pavimento beige, porta doccia a battente e top beige
Immagine di una stanza da bagno padronale stile marino con ante in legno bruno, WC a due pezzi, piastrelle beige, piastrelle in gres porcellanato, pareti blu, pavimento in gres porcellanato, lavabo sottopiano, top in granito, pavimento beige, porta doccia a battente e top beige

Idee per una stanza da bagno padronale classica di medie dimensioni con ante con riquadro incassato, ante con finitura invecchiata, doccia a filo pavimento, piastrelle beige, piastrelle in gres porcellanato, pareti grigie, pavimento in gres porcellanato, lavabo sottopiano, top in quarzo composito, pavimento grigio, porta doccia a battente, top multicolore e WC a due pezzi
Stanze da Bagno con piastrelle beige e piastrelle multicolore - Foto e idee per arredare
1