Stanze da Bagno con doccia aperta e WC monopezzo - Foto e idee per arredare
Filtra anche per:
Budget
Ordina per:Popolari oggi
1 - 20 di 23.330 foto

Bathroom combination of the grey and light tiles with walking shower and dark wood appliance.
Foto di una grande stanza da bagno minimalista con ante con bugna sagomata, ante in legno bruno, vasca freestanding, WC monopezzo, piastrelle grigie, piastrelle di cemento, pareti grigie, pavimento con piastrelle in ceramica, lavabo a colonna, top in legno, doccia aperta, doccia aperta e top marrone
Foto di una grande stanza da bagno minimalista con ante con bugna sagomata, ante in legno bruno, vasca freestanding, WC monopezzo, piastrelle grigie, piastrelle di cemento, pareti grigie, pavimento con piastrelle in ceramica, lavabo a colonna, top in legno, doccia aperta, doccia aperta e top marrone

the client decided to eliminate the bathtub and install a large shower with partial fixed shower glass instead of a shower door
Esempio di una stanza da bagno padronale tradizionale di medie dimensioni con ante in stile shaker, ante blu, doccia aperta, WC monopezzo, piastrelle grigie, piastrelle in ceramica, pareti grigie, pavimento con piastrelle a mosaico, lavabo sottopiano, top in quarzo composito, pavimento grigio, doccia aperta, top grigio, panca da doccia, due lavabi, mobile bagno freestanding e boiserie
Esempio di una stanza da bagno padronale tradizionale di medie dimensioni con ante in stile shaker, ante blu, doccia aperta, WC monopezzo, piastrelle grigie, piastrelle in ceramica, pareti grigie, pavimento con piastrelle a mosaico, lavabo sottopiano, top in quarzo composito, pavimento grigio, doccia aperta, top grigio, panca da doccia, due lavabi, mobile bagno freestanding e boiserie

The soaking tub was positioned to capture views of the tree canopy beyond. The vanity mirror floats in the space, exposing glimpses of the shower behind.

This stunning master suite is part of a whole house design and renovation project by Haven Design and Construction. The master bath features a 22' cupola with a breathtaking shell chandelier, a freestanding tub, a gold and marble mosaic accent wall behind the tub, a curved walk in shower, his and hers vanities with a drop down seated vanity area for her, complete with hairdryer pullouts and a lucite vanity bench.

Foto di una grande stanza da bagno padronale minimal con ante in legno chiaro, vasca freestanding, doccia aperta, WC monopezzo, pareti bianche, pavimento in gres porcellanato, top in superficie solida, pavimento beige e top bianco

Avesha Michael
Foto di una piccola stanza da bagno padronale minimalista con ante lisce, ante in legno chiaro, doccia aperta, WC monopezzo, piastrelle bianche, piastrelle di marmo, pareti bianche, pavimento in cemento, lavabo da incasso, top in quarzo composito, pavimento grigio, doccia aperta e top bianco
Foto di una piccola stanza da bagno padronale minimalista con ante lisce, ante in legno chiaro, doccia aperta, WC monopezzo, piastrelle bianche, piastrelle di marmo, pareti bianche, pavimento in cemento, lavabo da incasso, top in quarzo composito, pavimento grigio, doccia aperta e top bianco

The vanity is detailed beautifully from the glass hardware knobs to the frame-less oval mirror.
Idee per una stanza da bagno padronale tradizionale di medie dimensioni con ante a filo, ante grigie, doccia aperta, WC monopezzo, piastrelle bianche, piastrelle di marmo, pareti grigie, pavimento in gres porcellanato, lavabo sottopiano, top in quarzo composito, pavimento grigio, porta doccia a battente e top bianco
Idee per una stanza da bagno padronale tradizionale di medie dimensioni con ante a filo, ante grigie, doccia aperta, WC monopezzo, piastrelle bianche, piastrelle di marmo, pareti grigie, pavimento in gres porcellanato, lavabo sottopiano, top in quarzo composito, pavimento grigio, porta doccia a battente e top bianco

These young hip professional clients love to travel and wanted a home where they could showcase the items that they've collected abroad. Their fun and vibrant personalities are expressed in every inch of the space, which was personalized down to the smallest details. Just like they are up for adventure in life, they were up for for adventure in the design and the outcome was truly one-of-kind.
Photos by Chipper Hatter
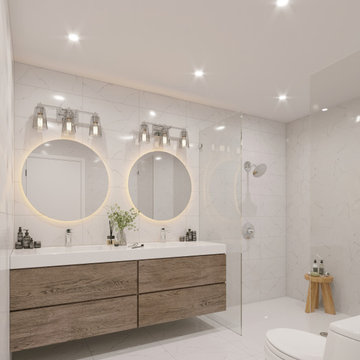
Esempio di una stanza da bagno padronale moderna con ante lisce, ante in legno chiaro, doccia aperta, WC monopezzo, piastrelle bianche, piastrelle in ceramica, pavimento con piastrelle in ceramica, lavabo sottopiano, top in superficie solida, doccia aperta, top bianco, due lavabi e mobile bagno sospeso

Gorgeous contemporary master bathroom renovation! Everything from the custom floating vanity and large-format herringbone vanity wall to the soaring ceilings, walk-in shower and gold accents speaks to luxury and comfort. Simple, stylish and elegant - total win!!

Idee per una stanza da bagno per bambini minimal di medie dimensioni con ante lisce, ante grigie, doccia aperta, WC monopezzo, piastrelle bianche, piastrelle in gres porcellanato, pareti bianche, pavimento in gres porcellanato, lavabo integrato, top in quarzo composito, pavimento multicolore, doccia aperta e top bianco
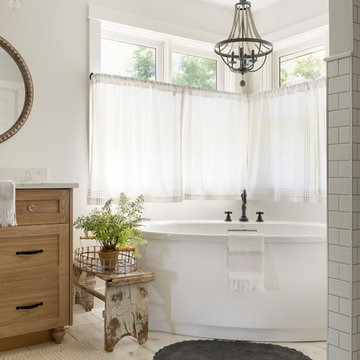
Modern French Country Master Bathroom.
Immagine di una grande stanza da bagno padronale moderna con ante a filo, ante in legno chiaro, vasca freestanding, doccia aperta, WC monopezzo, pareti beige, pavimento in legno verniciato, lavabo da incasso, pavimento bianco, doccia aperta e top bianco
Immagine di una grande stanza da bagno padronale moderna con ante a filo, ante in legno chiaro, vasca freestanding, doccia aperta, WC monopezzo, pareti beige, pavimento in legno verniciato, lavabo da incasso, pavimento bianco, doccia aperta e top bianco

Kat Alves-Photography
Esempio di una piccola stanza da bagno con doccia country con ante nere, doccia aperta, WC monopezzo, piastrelle multicolore, piastrelle in pietra, pareti bianche, pavimento in marmo, lavabo sottopiano, top in marmo e ante lisce
Esempio di una piccola stanza da bagno con doccia country con ante nere, doccia aperta, WC monopezzo, piastrelle multicolore, piastrelle in pietra, pareti bianche, pavimento in marmo, lavabo sottopiano, top in marmo e ante lisce

Immagine di una stanza da bagno padronale minimal di medie dimensioni con ante lisce, ante in legno scuro, doccia aperta, piastrelle in gres porcellanato, pavimento in gres porcellanato, lavabo sottopiano, top in quarzo composito, WC monopezzo, piastrelle grigie, piastrelle bianche e pareti gialle
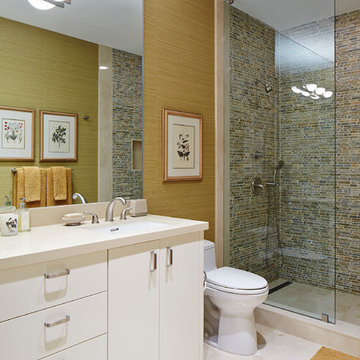
Immagine di una stanza da bagno minimal di medie dimensioni con lavabo sottopiano, ante bianche, top in quarzite, doccia aperta, WC monopezzo, piastrelle beige, piastrelle in pietra, pareti beige e pavimento in pietra calcarea
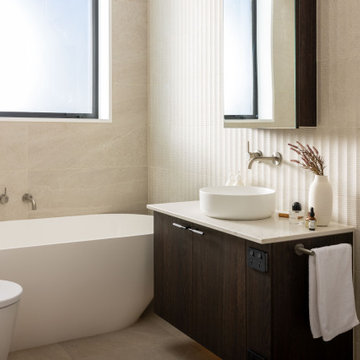
Esempio di una stanza da bagno padronale moderna di medie dimensioni con ante marroni, vasca freestanding, doccia aperta, WC monopezzo, piastrelle beige, piastrelle in pietra, pareti beige, lavabo a bacinella, top in legno, doccia aperta, top bianco, un lavabo e mobile bagno sospeso

We reconfigured the space, moving the door to the toilet room behind the vanity which offered more storage at the vanity area and gave the toilet room more privacy. If the linen towers each vanity sink has their own pullout hamper for dirty laundry. Its bright but the dramatic green tile offers a rich element to the room

Grey Bathroom in Storrington, West Sussex
Contemporary grey furniture and tiling combine with natural wood accents for this sizeable en-suite in Storrington.
The Brief
This Storrington client had a plan to remove a dividing wall between a family bathroom and an existing en-suite to make a sizeable and luxurious new en-suite.
The design idea for the resulting en-suite space was to include a walk-in shower and separate bathing area, with a layout to make the most of natural light. A modern grey theme was preferred with a softening accent colour.
Design Elements
Removing the dividing wall created a long space with plenty of layout options.
After contemplating multiple designs, it was decided the bathing and showering areas should be at opposite ends of the room to create separation within the space.
To create the modern, high-impact theme required, large format grey tiles have been utilised in harmony with a wood-effect accent tile, which feature at opposite ends of the en-suite.
The furniture has been chosen to compliment the modern theme, with a curved Pelipal Cassca unit opted for in a Steel Grey Metallic finish. A matching three-door mirrored unit has provides extra storage for this client, plus it is also equipped with useful LED downlighting.
Special Inclusions
Plenty of additional storage has been made available through the use of built-in niches. These are useful for showering and bathing essentials, as well as a nice place to store decorative items. These niches have been equipped with small downlights to create an alluring ambience.
A spacious walk-in shower has been opted for, which is equipped with a chrome enclosure from British supplier Crosswater. The enclosure combines well with chrome brassware has been used elsewhere in the room from suppliers Saneux and Vado.
Project Highlight
The bathing area of this en-suite is a soothing focal point of this renovation.
It has been placed centrally to the feature wall, in which a built-in niche has been included with discrete downlights. Green accents, natural decorative items, and chrome brassware combines really well at this end of the room.
The End Result
The end result is a completely transformed en-suite bathroom, unrecognisable from the two separate rooms that existed here before. A modern theme is consistent throughout the design, which makes use of natural highlights and inventive storage areas.
Discover how our expert designers can transform your own bathroom with a free design appointment and quotation. Arrange a free appointment in showroom or online.

Ispirazione per una stanza da bagno con doccia tradizionale di medie dimensioni con doccia aperta, WC monopezzo, piastrelle bianche, piastrelle in ceramica, pareti verdi, pavimento in legno massello medio, lavabo a colonna, pavimento marrone, doccia aperta, nicchia, un lavabo e carta da parati
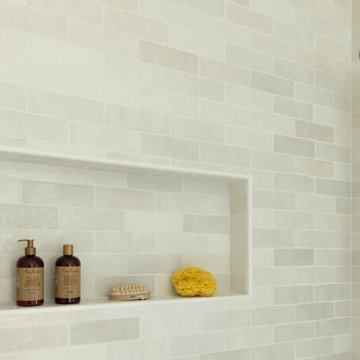
A master suite was created from an office, living room and powder room.
Immagine di una grande stanza da bagno padronale chic con ante in stile shaker, ante in legno chiaro, vasca freestanding, doccia aperta, WC monopezzo, pareti grigie, pavimento in gres porcellanato, lavabo integrato, top in quarzo composito, pavimento grigio, porta doccia a battente, top bianco, toilette, due lavabi e mobile bagno freestanding
Immagine di una grande stanza da bagno padronale chic con ante in stile shaker, ante in legno chiaro, vasca freestanding, doccia aperta, WC monopezzo, pareti grigie, pavimento in gres porcellanato, lavabo integrato, top in quarzo composito, pavimento grigio, porta doccia a battente, top bianco, toilette, due lavabi e mobile bagno freestanding
Stanze da Bagno con doccia aperta e WC monopezzo - Foto e idee per arredare
1