Stanze da Bagno con doccia aperta - Foto e idee per arredare
Filtra anche per:
Budget
Ordina per:Popolari oggi
2861 - 2880 di 85.297 foto
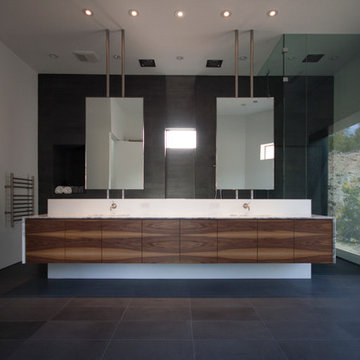
Basalt stone in various configurations finish the floor of the space and the walk-in shower. Custom stainless steel supports allow for the mirrors to float in the space while creating some separation of the master shower from the master bathroom.
Photos by Chen + Suchart Studio LLC
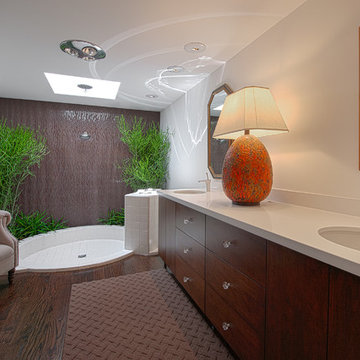
Ispirazione per una stanza da bagno minimal con ante lisce, ante in legno bruno, doccia aperta, piastrelle bianche, pareti bianche, parquet scuro, lavabo sottopiano e doccia aperta
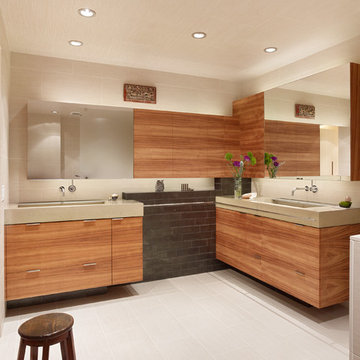
by CHENG Design, San Francisco Bay Area | Modern bath with warm materials: wood, concrete countertops, cedar cabinetry, ceramic tile floors |
Photo by Matthew Millman
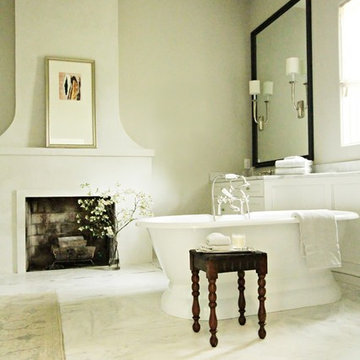
demo most of house and ended up with master bath where the living fireplace used to be
Idee per una grande stanza da bagno padronale tradizionale con ante a filo, ante bianche, vasca freestanding, doccia aperta, WC a due pezzi, piastrelle bianche, piastrelle in pietra, pareti bianche, pavimento in marmo, lavabo sottopiano, top in marmo e pavimento bianco
Idee per una grande stanza da bagno padronale tradizionale con ante a filo, ante bianche, vasca freestanding, doccia aperta, WC a due pezzi, piastrelle bianche, piastrelle in pietra, pareti bianche, pavimento in marmo, lavabo sottopiano, top in marmo e pavimento bianco
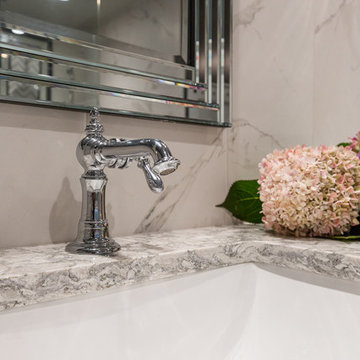
Seacoast RE Photography
Idee per una grande stanza da bagno padronale classica con lavabo sottopiano, ante in stile shaker, ante bianche, top in quarzo composito, vasca freestanding, doccia aperta, WC a due pezzi, pistrelle in bianco e nero, piastrelle a mosaico, pareti grigie e pavimento in gres porcellanato
Idee per una grande stanza da bagno padronale classica con lavabo sottopiano, ante in stile shaker, ante bianche, top in quarzo composito, vasca freestanding, doccia aperta, WC a due pezzi, pistrelle in bianco e nero, piastrelle a mosaico, pareti grigie e pavimento in gres porcellanato
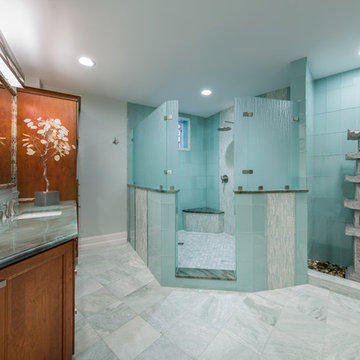
Jimmy White Photography
Ispirazione per una grande stanza da bagno padronale etnica con ante a filo, ante in legno scuro, doccia aperta, piastrelle blu, piastrelle di vetro, pareti blu, pavimento in gres porcellanato, lavabo sottopiano e top piastrellato
Ispirazione per una grande stanza da bagno padronale etnica con ante a filo, ante in legno scuro, doccia aperta, piastrelle blu, piastrelle di vetro, pareti blu, pavimento in gres porcellanato, lavabo sottopiano e top piastrellato
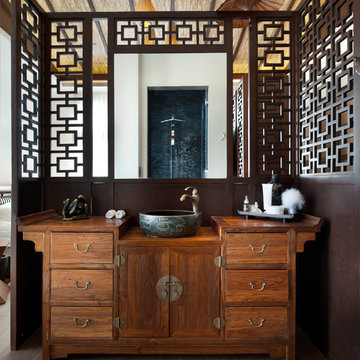
Omri Amsalem
Idee per una stanza da bagno padronale etnica con lavabo a bacinella, ante lisce, ante in legno scuro, top in legno, doccia aperta, pareti marroni e pavimento in legno massello medio
Idee per una stanza da bagno padronale etnica con lavabo a bacinella, ante lisce, ante in legno scuro, top in legno, doccia aperta, pareti marroni e pavimento in legno massello medio
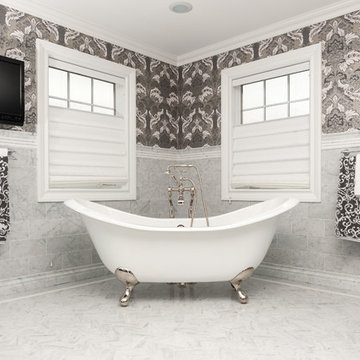
Master Bathroom done in Carrera Marble and White thassos. Bathroom has freestanding tub with nickel feet and tub faucet. Carrera Subway tile on walls, and herringbone pattern on floor with white thassos floor perimeter.
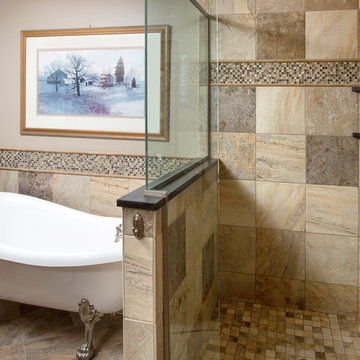
John Evans
Idee per una piccola stanza da bagno padronale rustica con lavabo a bacinella, ante con bugna sagomata, top in granito, vasca con piedi a zampa di leone, doccia aperta, piastrelle beige, piastrelle a mosaico, pareti beige e pavimento in gres porcellanato
Idee per una piccola stanza da bagno padronale rustica con lavabo a bacinella, ante con bugna sagomata, top in granito, vasca con piedi a zampa di leone, doccia aperta, piastrelle beige, piastrelle a mosaico, pareti beige e pavimento in gres porcellanato
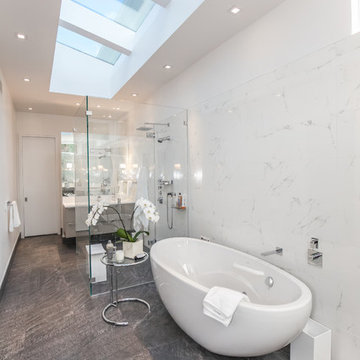
Dramatic modern addition to a 1950's colonial. The project program was to include a Great Room and first floor Master Suite. While the existing home was traditional in many of its components, the new addition was to be modern in design, spacious, open, lots of natural light, and bring the outside in. The new addition has 10’ ceilings. A sloped light monitor extends the height of the Great Room to a 13’+ ceiling over the great room, 8’ doors, walls of glass, minimalist detailing and neutral colors. The new spaces have a great sense of openness bringing the greenery from the landscaping in.
Marlon Crutchfield Photography
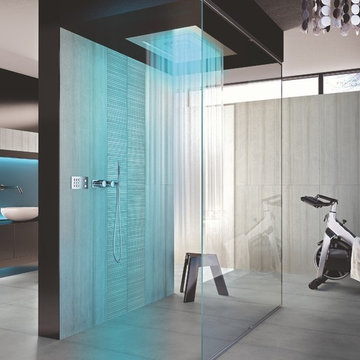
Cemento in "grigio" is used for the floors and walls giving this ultra sleek master bath an industrial yet contemporary feel. Cemento in "grigio" is also used for the shower along with cemento mosaic tiles in "listelli."
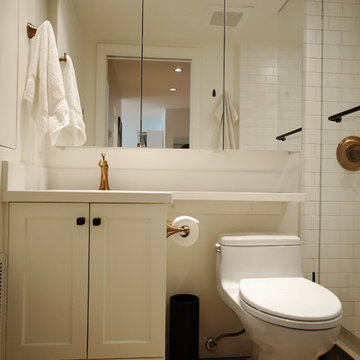
Jason Karman
Foto di una piccola stanza da bagno padronale contemporanea con lavabo sottopiano, ante in stile shaker, ante bianche, top in quarzo composito, doccia aperta, WC a due pezzi, piastrelle bianche, piastrelle in ceramica, pareti bianche e pavimento in gres porcellanato
Foto di una piccola stanza da bagno padronale contemporanea con lavabo sottopiano, ante in stile shaker, ante bianche, top in quarzo composito, doccia aperta, WC a due pezzi, piastrelle bianche, piastrelle in ceramica, pareti bianche e pavimento in gres porcellanato
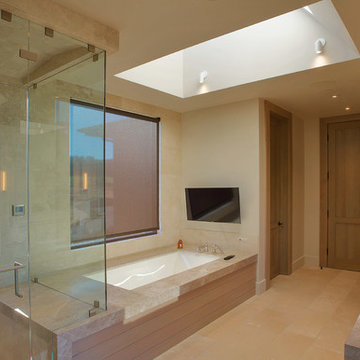
Foto di un'ampia stanza da bagno padronale minimal con lavabo sottopiano, top in granito, vasca sottopiano, doccia aperta, piastrelle beige e pareti beige
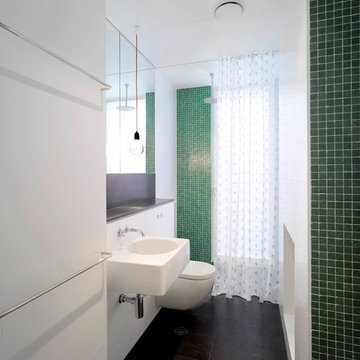
Photo Credit: ArchiShot
Immagine di una stanza da bagno padronale minimal di medie dimensioni con doccia aperta, WC sospeso, piastrelle verdi, piastrelle a mosaico, pareti bianche, pavimento in ardesia, lavabo sospeso, vasca da incasso, top piastrellato, pavimento nero e doccia aperta
Immagine di una stanza da bagno padronale minimal di medie dimensioni con doccia aperta, WC sospeso, piastrelle verdi, piastrelle a mosaico, pareti bianche, pavimento in ardesia, lavabo sospeso, vasca da incasso, top piastrellato, pavimento nero e doccia aperta
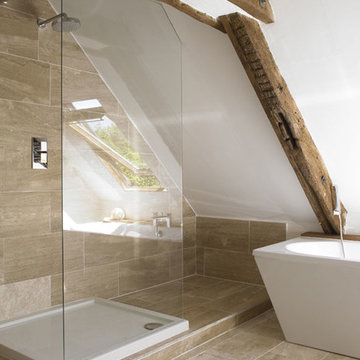
This bathroom was created in the attic space, although contemporary fittings they worked well with the traditional oak beams.
Immagine di una piccola stanza da bagno padronale minimal con vasca freestanding, doccia aperta, WC sospeso, piastrelle beige, piastrelle in pietra, pareti beige, pavimento in pietra calcarea, lavabo sospeso e top in legno
Immagine di una piccola stanza da bagno padronale minimal con vasca freestanding, doccia aperta, WC sospeso, piastrelle beige, piastrelle in pietra, pareti beige, pavimento in pietra calcarea, lavabo sospeso e top in legno
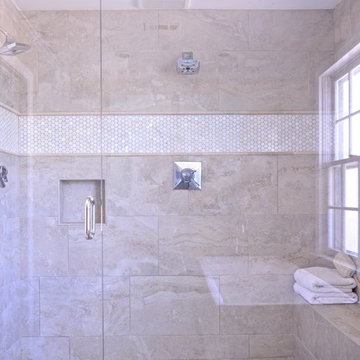
A simplistic approach to a master bath allows this client to live in an organized and non cluttered space. The large glass shower and free standing tub are two unique features of the space.
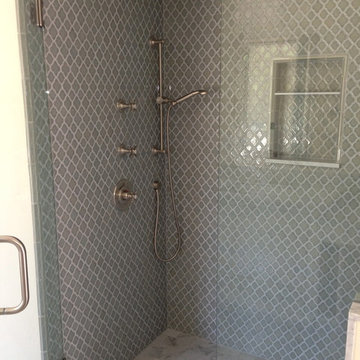
Master Bathroom - Shower
Immagine di una stanza da bagno chic con piastrelle a mosaico, piastrelle blu, top in marmo e doccia aperta
Immagine di una stanza da bagno chic con piastrelle a mosaico, piastrelle blu, top in marmo e doccia aperta
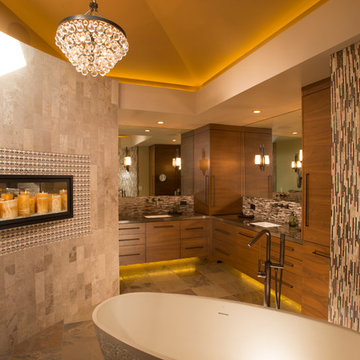
Mert Carpenter Photography
Esempio di una stanza da bagno padronale minimal di medie dimensioni con ante lisce, ante in legno scuro, vasca freestanding, doccia aperta, WC monopezzo, piastrelle beige, lastra di pietra, pareti multicolore, pavimento in gres porcellanato, lavabo da incasso e top in superficie solida
Esempio di una stanza da bagno padronale minimal di medie dimensioni con ante lisce, ante in legno scuro, vasca freestanding, doccia aperta, WC monopezzo, piastrelle beige, lastra di pietra, pareti multicolore, pavimento in gres porcellanato, lavabo da incasso e top in superficie solida
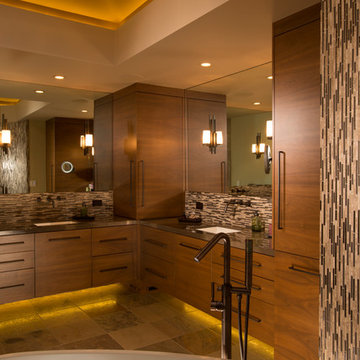
Mert Carpenter Photography
Immagine di una stanza da bagno padronale minimal di medie dimensioni con ante lisce, ante in legno scuro, vasca freestanding, doccia aperta, WC monopezzo, piastrelle beige, lastra di pietra, pareti multicolore, pavimento in gres porcellanato, lavabo da incasso e top in superficie solida
Immagine di una stanza da bagno padronale minimal di medie dimensioni con ante lisce, ante in legno scuro, vasca freestanding, doccia aperta, WC monopezzo, piastrelle beige, lastra di pietra, pareti multicolore, pavimento in gres porcellanato, lavabo da incasso e top in superficie solida
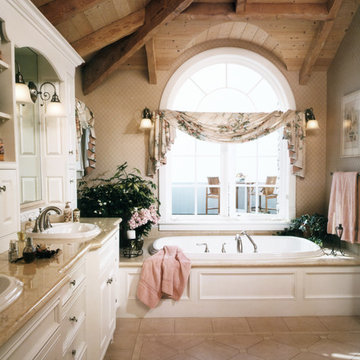
Luxurious modern take on a traditional white Italian villa. An entry with a silver domed ceiling, painted moldings in patterns on the walls and mosaic marble flooring create a luxe foyer. Into the formal living room, cool polished Crema Marfil marble tiles contrast with honed carved limestone fireplaces throughout the home, including the outdoor loggia. Ceilings are coffered with white painted
crown moldings and beams, or planked, and the dining room has a mirrored ceiling. Bathrooms are white marble tiles and counters, with dark rich wood stains or white painted. The hallway leading into the master bedroom is designed with barrel vaulted ceilings and arched paneled wood stained doors. The master bath and vestibule floor is covered with a carpet of patterned mosaic marbles, and the interior doors to the large walk in master closets are made with leaded glass to let in the light. The master bedroom has dark walnut planked flooring, and a white painted fireplace surround with a white marble hearth.
The kitchen features white marbles and white ceramic tile backsplash, white painted cabinetry and a dark stained island with carved molding legs. Next to the kitchen, the bar in the family room has terra cotta colored marble on the backsplash and counter over dark walnut cabinets. Wrought iron staircase leading to the more modern media/family room upstairs.
Project Location: North Ranch, Westlake, California. Remodel designed by Maraya Interior Design. From their beautiful resort town of Ojai, they serve clients in Montecito, Hope Ranch, Malibu, Westlake and Calabasas, across the tri-county areas of Santa Barbara, Ventura and Los Angeles, south to Hidden Hills- north through Solvang and more.
Whitewashed beams and planked ceiling, with limestone tile floors in this cottage on the beach,
Kurt Magness, architect
Stan Tenpenny, contractor
photo by peter Malinowski
Stanze da Bagno con doccia aperta - Foto e idee per arredare
144