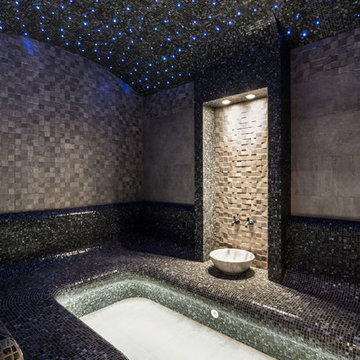Saune con pavimento grigio - Foto e idee per arredare
Filtra anche per:
Budget
Ordina per:Popolari oggi
1 - 20 di 346 foto
1 di 3
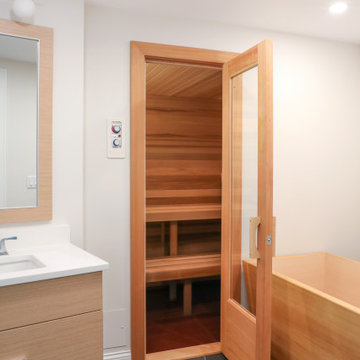
Bathroom with sauna and Japanese soaking tub with sauna
Esempio di una grande sauna con ante lisce, ante in legno chiaro, vasca freestanding, piastrelle di marmo, pareti bianche, pavimento in gres porcellanato, lavabo sottopiano, top in quarzo composito, pavimento grigio, top bianco, un lavabo e mobile bagno freestanding
Esempio di una grande sauna con ante lisce, ante in legno chiaro, vasca freestanding, piastrelle di marmo, pareti bianche, pavimento in gres porcellanato, lavabo sottopiano, top in quarzo composito, pavimento grigio, top bianco, un lavabo e mobile bagno freestanding
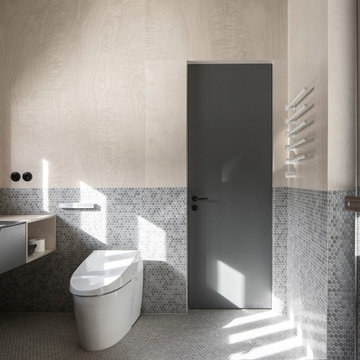
INT2 architecture
Immagine di una piccola sauna con ante lisce, ante grigie, doccia alcova, WC monopezzo, piastrelle grigie, piastrelle a mosaico, pareti beige, pavimento con piastrelle a mosaico, lavabo da incasso, top in quarzo composito, pavimento grigio e porta doccia a battente
Immagine di una piccola sauna con ante lisce, ante grigie, doccia alcova, WC monopezzo, piastrelle grigie, piastrelle a mosaico, pareti beige, pavimento con piastrelle a mosaico, lavabo da incasso, top in quarzo composito, pavimento grigio e porta doccia a battente

Achim Venzke Fotografie
Foto di una grande sauna minimal con ante lisce, ante in legno bruno, vasca freestanding, doccia a filo pavimento, WC a due pezzi, piastrelle grigie, piastrelle in ceramica, pareti nere, pavimento con piastrelle in ceramica, lavabo rettangolare, pavimento grigio, doccia aperta e top nero
Foto di una grande sauna minimal con ante lisce, ante in legno bruno, vasca freestanding, doccia a filo pavimento, WC a due pezzi, piastrelle grigie, piastrelle in ceramica, pareti nere, pavimento con piastrelle in ceramica, lavabo rettangolare, pavimento grigio, doccia aperta e top nero
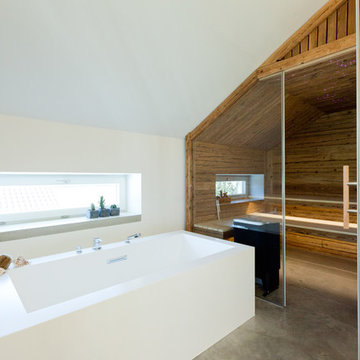
Birgitt Schlauderer
Immagine di una sauna minimal di medie dimensioni con vasca freestanding, pareti bianche, pavimento in cemento e pavimento grigio
Immagine di una sauna minimal di medie dimensioni con vasca freestanding, pareti bianche, pavimento in cemento e pavimento grigio

Ambient Elements creates conscious designs for innovative spaces by combining superior craftsmanship, advanced engineering and unique concepts while providing the ultimate wellness experience. We design and build saunas, infrared saunas, steam rooms, hammams, cryo chambers, salt rooms, snow rooms and many other hyperthermic conditioning modalities.
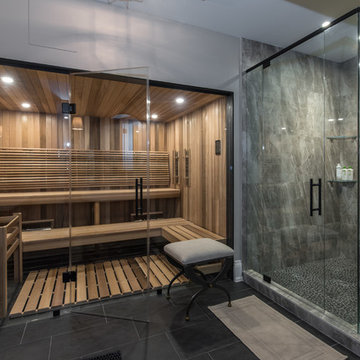
Immagine di una grande sauna classica con doccia ad angolo, piastrelle grigie, piastrelle di marmo, pareti grigie, pavimento in ardesia, top in granito, pavimento grigio, porta doccia a battente, top bianco, ante lisce e ante in legno scuro
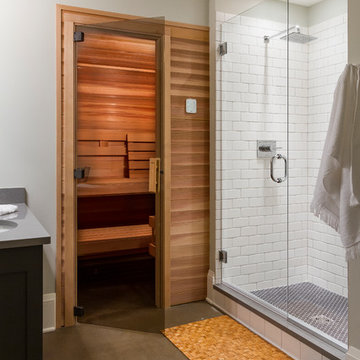
Photo by Seth Hannula
Esempio di una grande sauna classica con ante in stile shaker, ante grigie, piastrelle bianche, piastrelle in ceramica, pareti grigie, pavimento in cemento, lavabo sottopiano, top in quarzo composito, pavimento grigio e porta doccia a battente
Esempio di una grande sauna classica con ante in stile shaker, ante grigie, piastrelle bianche, piastrelle in ceramica, pareti grigie, pavimento in cemento, lavabo sottopiano, top in quarzo composito, pavimento grigio e porta doccia a battente

Immagine di una grande sauna tropicale con ante di vetro, vasca da incasso, zona vasca/doccia separata, WC sospeso, pareti bianche, pavimento in cemento, lavabo integrato, top in superficie solida, pavimento grigio, porta doccia scorrevole e top multicolore
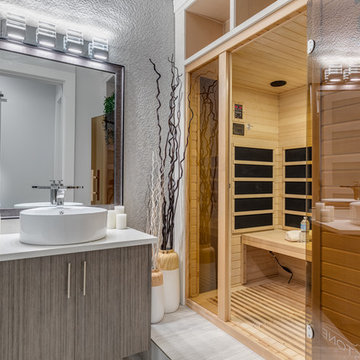
Photo: Julian Plimley
Immagine di una grande sauna contemporanea con ante lisce, ante grigie, pareti grigie, lavabo a bacinella, pavimento grigio, vasca freestanding, doccia alcova, piastrelle bianche, piastrelle di marmo, pavimento in marmo, top in superficie solida e porta doccia a battente
Immagine di una grande sauna contemporanea con ante lisce, ante grigie, pareti grigie, lavabo a bacinella, pavimento grigio, vasca freestanding, doccia alcova, piastrelle bianche, piastrelle di marmo, pavimento in marmo, top in superficie solida e porta doccia a battente
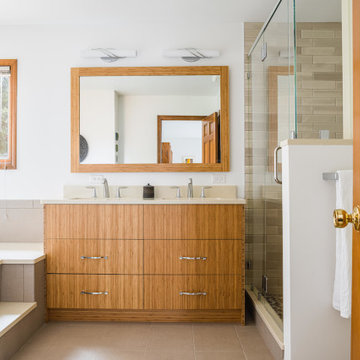
The existing primary bath is updated with new cabinetry and a new shower. Design and construction by Meadowlark Design + Build in Ann Arbor, Michigan. Professional photography by Sean Carter.
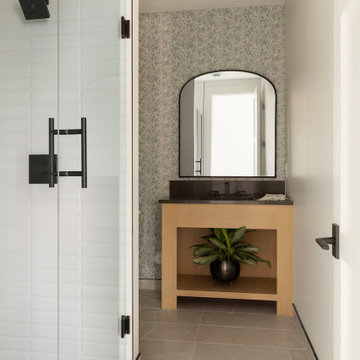
Esempio di una sauna tradizionale con piastrelle bianche, piastrelle di marmo, top in quarzo composito, pavimento grigio, porta doccia a battente, top nero, un lavabo, mobile bagno incassato e carta da parati
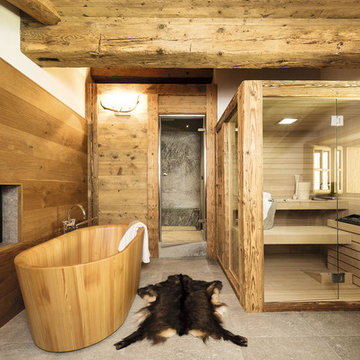
Immagine di una grande sauna rustica con vasca freestanding, zona vasca/doccia separata, pareti marroni, pavimento in pietra calcarea, pavimento grigio e porta doccia a battente
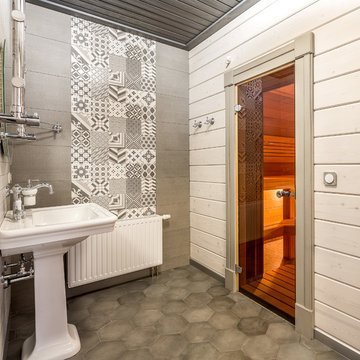
Ванная комната с душевыми в домашнем тренажерном зале. Сауна.
Фото: Роман Спиридонов
Immagine di una sauna minimal di medie dimensioni con piastrelle grigie, piastrelle in gres porcellanato, pavimento in gres porcellanato, lavabo a colonna, pavimento grigio e pareti bianche
Immagine di una sauna minimal di medie dimensioni con piastrelle grigie, piastrelle in gres porcellanato, pavimento in gres porcellanato, lavabo a colonna, pavimento grigio e pareti bianche
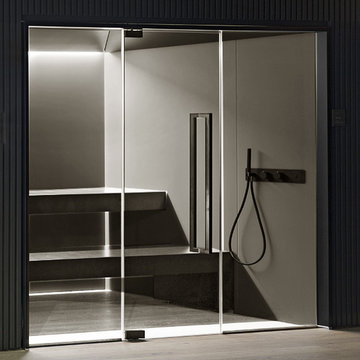
Sleek and contemporary, the Soul Collection by Starpool is designed with a dynamic range of finishes and footprints to fit any aesthetic. This steam room is shown in Full Soul - Walls and seating in anthracite grey glazed stoneware.
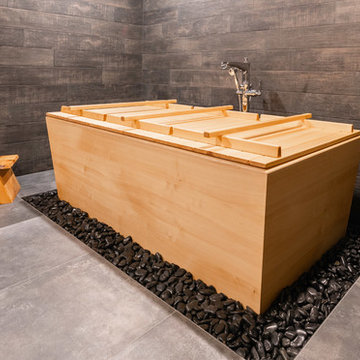
Idee per una grande sauna etnica con vasca giapponese, zona vasca/doccia separata, piastrelle grigie, piastrelle in gres porcellanato, pareti grigie, pavimento in gres porcellanato, lavabo a bacinella, top in legno e pavimento grigio
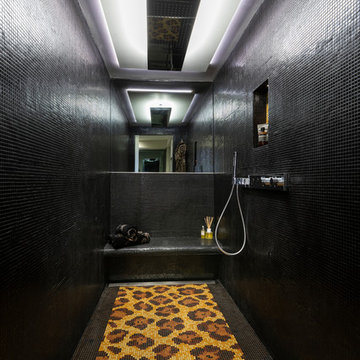
Foto di una grande sauna tropicale con ante di vetro, vasca da incasso, zona vasca/doccia separata, WC sospeso, pareti bianche, pavimento in cemento, lavabo integrato, top in superficie solida, pavimento grigio, porta doccia scorrevole e top multicolore

Ambient Elements creates conscious designs for innovative spaces by combining superior craftsmanship, advanced engineering and unique concepts while providing the ultimate wellness experience. We design and build saunas, infrared saunas, steam rooms, hammams, cryo chambers, salt rooms, snow rooms and many other hyperthermic conditioning modalities.

This transformation started with a builder grade bathroom and was expanded into a sauna wet room. With cedar walls and ceiling and a custom cedar bench, the sauna heats the space for a relaxing dry heat experience. The goal of this space was to create a sauna in the secondary bathroom and be as efficient as possible with the space. This bathroom transformed from a standard secondary bathroom to a ergonomic spa without impacting the functionality of the bedroom.
This project was super fun, we were working inside of a guest bedroom, to create a functional, yet expansive bathroom. We started with a standard bathroom layout and by building out into the large guest bedroom that was used as an office, we were able to create enough square footage in the bathroom without detracting from the bedroom aesthetics or function. We worked with the client on her specific requests and put all of the materials into a 3D design to visualize the new space.
Houzz Write Up: https://www.houzz.com/magazine/bathroom-of-the-week-stylish-spa-retreat-with-a-real-sauna-stsetivw-vs~168139419
The layout of the bathroom needed to change to incorporate the larger wet room/sauna. By expanding the room slightly it gave us the needed space to relocate the toilet, the vanity and the entrance to the bathroom allowing for the wet room to have the full length of the new space.
This bathroom includes a cedar sauna room that is incorporated inside of the shower, the custom cedar bench follows the curvature of the room's new layout and a window was added to allow the natural sunlight to come in from the bedroom. The aromatic properties of the cedar are delightful whether it's being used with the dry sauna heat and also when the shower is steaming the space. In the shower are matching porcelain, marble-look tiles, with architectural texture on the shower walls contrasting with the warm, smooth cedar boards. Also, by increasing the depth of the toilet wall, we were able to create useful towel storage without detracting from the room significantly.
This entire project and client was a joy to work with.
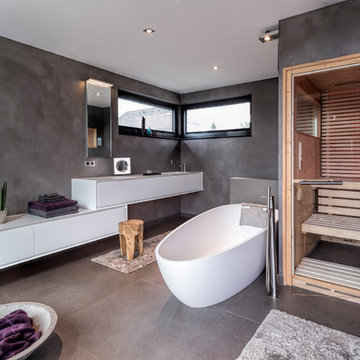
Ispirazione per una sauna design di medie dimensioni con ante lisce, ante bianche, vasca freestanding, doccia a filo pavimento, WC sospeso, piastrelle grigie, pareti grigie, pavimento grigio, pavimento in cemento, lavabo sottopiano e porta doccia a battente
Saune con pavimento grigio - Foto e idee per arredare
1
