Stanze da Bagno con pavimento grigio - Foto e idee per arredare
Filtra anche per:
Budget
Ordina per:Popolari oggi
1781 - 1800 di 125.894 foto
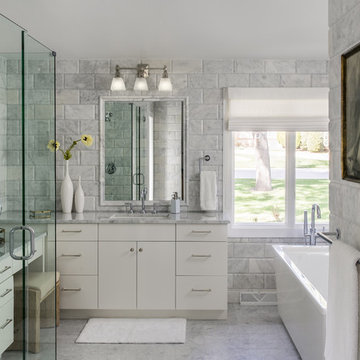
White and Marble Master Bathroom, Photo by David Lauer
Foto di una stanza da bagno padronale moderna di medie dimensioni con ante lisce, ante bianche, vasca freestanding, zona vasca/doccia separata, piastrelle grigie, piastrelle di marmo, pareti grigie, pavimento in marmo, lavabo da incasso, top in marmo, pavimento grigio, porta doccia a battente e top grigio
Foto di una stanza da bagno padronale moderna di medie dimensioni con ante lisce, ante bianche, vasca freestanding, zona vasca/doccia separata, piastrelle grigie, piastrelle di marmo, pareti grigie, pavimento in marmo, lavabo da incasso, top in marmo, pavimento grigio, porta doccia a battente e top grigio
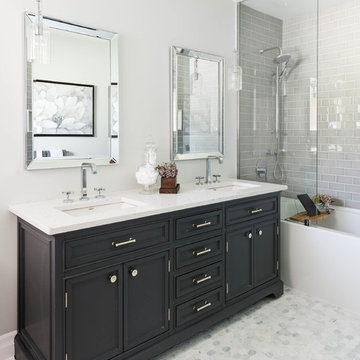
Photography: Stephani Buchman
Floral: Bluebird Event Design
Ispirazione per una stanza da bagno padronale tradizionale di medie dimensioni con lavabo sottopiano, ante con riquadro incassato, top in quarzite, vasca ad alcova, vasca/doccia, piastrelle grigie, piastrelle diamantate, pareti grigie, pavimento in marmo, ante nere e pavimento grigio
Ispirazione per una stanza da bagno padronale tradizionale di medie dimensioni con lavabo sottopiano, ante con riquadro incassato, top in quarzite, vasca ad alcova, vasca/doccia, piastrelle grigie, piastrelle diamantate, pareti grigie, pavimento in marmo, ante nere e pavimento grigio
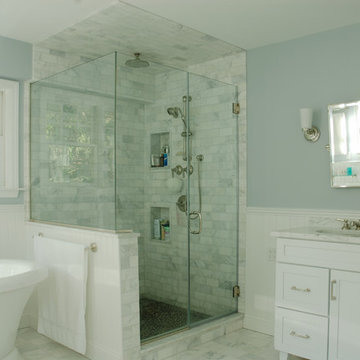
Mark Samu
Immagine di una stanza da bagno padronale stile americano di medie dimensioni con ante in stile shaker, ante bianche, vasca freestanding, doccia ad angolo, WC a due pezzi, piastrelle grigie, piastrelle bianche, piastrelle di marmo, pareti blu, pavimento in marmo, lavabo sottopiano, top in marmo, pavimento grigio e porta doccia a battente
Immagine di una stanza da bagno padronale stile americano di medie dimensioni con ante in stile shaker, ante bianche, vasca freestanding, doccia ad angolo, WC a due pezzi, piastrelle grigie, piastrelle bianche, piastrelle di marmo, pareti blu, pavimento in marmo, lavabo sottopiano, top in marmo, pavimento grigio e porta doccia a battente

Four Brothers LLC
Immagine di una grande stanza da bagno padronale industriale con lavabo rettangolare, ante in legno bruno, top in superficie solida, doccia aperta, piastrelle grigie, piastrelle in gres porcellanato, pareti grigie, pavimento in gres porcellanato, nessun'anta, WC a due pezzi, pavimento grigio e porta doccia a battente
Immagine di una grande stanza da bagno padronale industriale con lavabo rettangolare, ante in legno bruno, top in superficie solida, doccia aperta, piastrelle grigie, piastrelle in gres porcellanato, pareti grigie, pavimento in gres porcellanato, nessun'anta, WC a due pezzi, pavimento grigio e porta doccia a battente
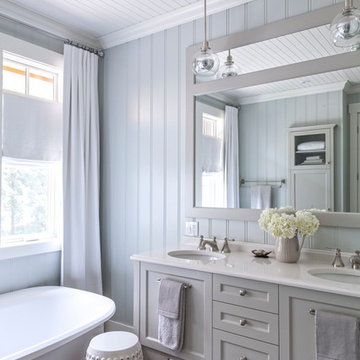
Robin Stubbert Photography
Ispirazione per una grande stanza da bagno padronale stile marino con lavabo sottopiano, ante in stile shaker, ante grigie, top in quarzo composito, vasca freestanding, pareti grigie, pavimento in travertino e pavimento grigio
Ispirazione per una grande stanza da bagno padronale stile marino con lavabo sottopiano, ante in stile shaker, ante grigie, top in quarzo composito, vasca freestanding, pareti grigie, pavimento in travertino e pavimento grigio

The goal of this project was to upgrade the builder grade finishes and create an ergonomic space that had a contemporary feel. This bathroom transformed from a standard, builder grade bathroom to a contemporary urban oasis. This was one of my favorite projects, I know I say that about most of my projects but this one really took an amazing transformation. By removing the walls surrounding the shower and relocating the toilet it visually opened up the space. Creating a deeper shower allowed for the tub to be incorporated into the wet area. Adding a LED panel in the back of the shower gave the illusion of a depth and created a unique storage ledge. A custom vanity keeps a clean front with different storage options and linear limestone draws the eye towards the stacked stone accent wall.
Houzz Write Up: https://www.houzz.com/magazine/inside-houzz-a-chopped-up-bathroom-goes-streamlined-and-swank-stsetivw-vs~27263720
The layout of this bathroom was opened up to get rid of the hallway effect, being only 7 foot wide, this bathroom needed all the width it could muster. Using light flooring in the form of natural lime stone 12x24 tiles with a linear pattern, it really draws the eye down the length of the room which is what we needed. Then, breaking up the space a little with the stone pebble flooring in the shower, this client enjoyed his time living in Japan and wanted to incorporate some of the elements that he appreciated while living there. The dark stacked stone feature wall behind the tub is the perfect backdrop for the LED panel, giving the illusion of a window and also creates a cool storage shelf for the tub. A narrow, but tasteful, oval freestanding tub fit effortlessly in the back of the shower. With a sloped floor, ensuring no standing water either in the shower floor or behind the tub, every thought went into engineering this Atlanta bathroom to last the test of time. With now adequate space in the shower, there was space for adjacent shower heads controlled by Kohler digital valves. A hand wand was added for use and convenience of cleaning as well. On the vanity are semi-vessel sinks which give the appearance of vessel sinks, but with the added benefit of a deeper, rounded basin to avoid splashing. Wall mounted faucets add sophistication as well as less cleaning maintenance over time. The custom vanity is streamlined with drawers, doors and a pull out for a can or hamper.
A wonderful project and equally wonderful client. I really enjoyed working with this client and the creative direction of this project.
Brushed nickel shower head with digital shower valve, freestanding bathtub, curbless shower with hidden shower drain, flat pebble shower floor, shelf over tub with LED lighting, gray vanity with drawer fronts, white square ceramic sinks, wall mount faucets and lighting under vanity. Hidden Drain shower system. Atlanta Bathroom.
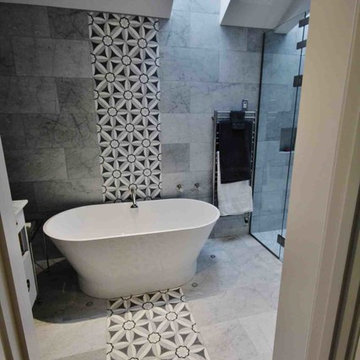
Ispirazione per una stanza da bagno padronale contemporanea di medie dimensioni con vasca freestanding, doccia alcova, piastrelle grigie, pareti grigie, pavimento in marmo e pavimento grigio
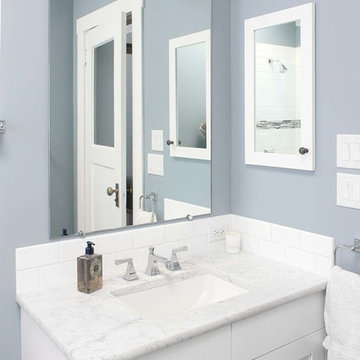
Immagine di una stanza da bagno padronale chic di medie dimensioni con ante in stile shaker, ante bianche, vasca ad alcova, vasca/doccia, WC monopezzo, piastrelle bianche, piastrelle di cemento, pareti blu, pavimento in gres porcellanato, lavabo sottopiano, top in marmo, pavimento grigio, porta doccia a battente e top bianco
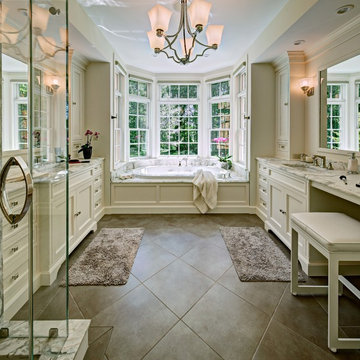
Photography by Wing Wong/MemoriesTTL
Foto di una grande stanza da bagno padronale tradizionale con lavabo sottopiano, ante con riquadro incassato, ante bianche, vasca da incasso, pareti beige, top in marmo, doccia ad angolo, porta doccia a battente, piastrelle bianche, piastrelle di marmo e pavimento grigio
Foto di una grande stanza da bagno padronale tradizionale con lavabo sottopiano, ante con riquadro incassato, ante bianche, vasca da incasso, pareti beige, top in marmo, doccia ad angolo, porta doccia a battente, piastrelle bianche, piastrelle di marmo e pavimento grigio
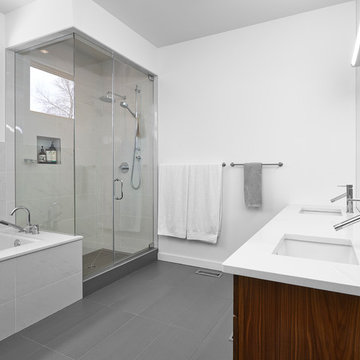
Designers: Kim and Chris Woodroffe
e-mail:cwoodrof@gmail.com
Photographer: Merle Prosofsky Photography Ltd.
Esempio di una stanza da bagno padronale minimalista di medie dimensioni con lavabo sottopiano, pavimento grigio, ante lisce, ante in legno scuro, vasca sottopiano, doccia ad angolo, piastrelle grigie, piastrelle in pietra, pareti bianche, pavimento in laminato, top in quarzo composito e porta doccia a battente
Esempio di una stanza da bagno padronale minimalista di medie dimensioni con lavabo sottopiano, pavimento grigio, ante lisce, ante in legno scuro, vasca sottopiano, doccia ad angolo, piastrelle grigie, piastrelle in pietra, pareti bianche, pavimento in laminato, top in quarzo composito e porta doccia a battente
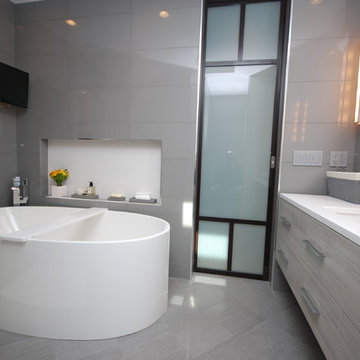
Immagine di una stanza da bagno padronale minimal di medie dimensioni con ante lisce, ante grigie, vasca freestanding, doccia alcova, piastrelle grigie, piastrelle di vetro, pareti grigie, pavimento in gres porcellanato, lavabo sottopiano, top in superficie solida, pavimento grigio e porta doccia a battente
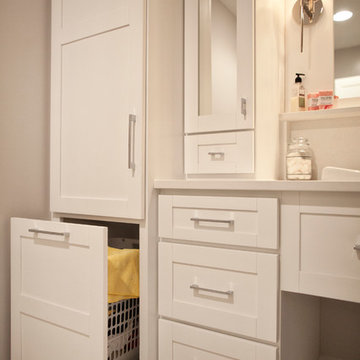
Hidden Laundry Hamper In Vanity Councel. Keeps master bath clean and laundry hamper lifts out for easy transport.
Switzerfilm
Idee per una grande stanza da bagno padronale contemporanea con ante in stile shaker, ante bianche, doccia alcova, WC a due pezzi, piastrelle bianche, piastrelle in ceramica, pareti bianche, pavimento con piastrelle in ceramica, lavabo a bacinella, top in superficie solida, pavimento grigio e porta doccia a battente
Idee per una grande stanza da bagno padronale contemporanea con ante in stile shaker, ante bianche, doccia alcova, WC a due pezzi, piastrelle bianche, piastrelle in ceramica, pareti bianche, pavimento con piastrelle in ceramica, lavabo a bacinella, top in superficie solida, pavimento grigio e porta doccia a battente
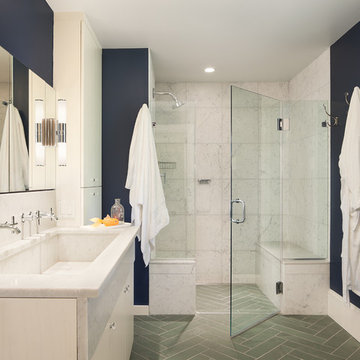
Photo by Sam Oberter
Ispirazione per una stanza da bagno chic con lavabo rettangolare, doccia alcova, ante bianche, piastrelle bianche, pareti blu, pavimento grigio e porta doccia a battente
Ispirazione per una stanza da bagno chic con lavabo rettangolare, doccia alcova, ante bianche, piastrelle bianche, pareti blu, pavimento grigio e porta doccia a battente
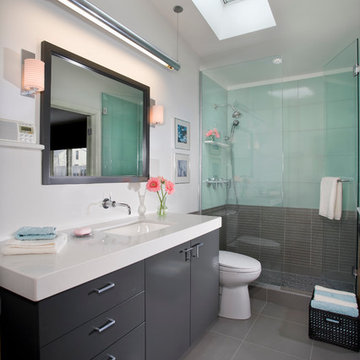
A spacious glass-enclosed shower, custom vanity and Caesarstone counter top combine to give this bathroom a clean, modern aesthetic. Photo by Andrea Rugg.

Immagine di una parquet e piastrelle stanza da bagno moderna con lavabo da incasso, ante lisce, ante in legno scuro, doccia alcova, piastrelle bianche, piastrelle diamantate e pavimento grigio
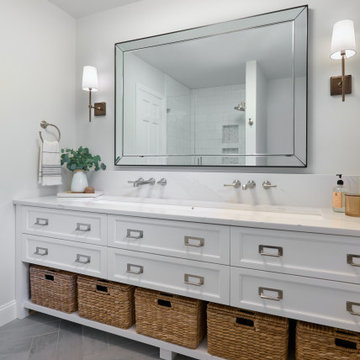
Transitional, modern guest bathroom with 5 foot trough sink, wall mounted faucets, custom vanity, quartz countertop and backsplash. Porcelain tile herringbone floor.
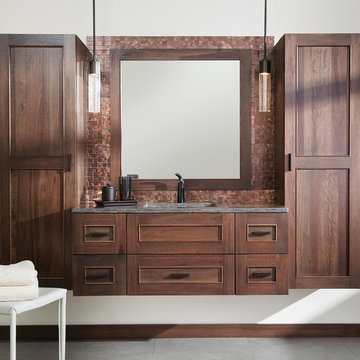
Bathe your bathroom in beautiful details and luxurious design with floating vanities from Dura Supreme Cabinetry. With Dura Supreme’s floating vanity system, vanities and even linen cabinets are suspended on the wall leaving a sleek, clean look that is ideal for transitional and contemporary design themes. Floating vanities are a favorite look for small bathrooms to impart an open, airy and expansive feel. For this bath, rich bronze and copper finishes are combined for a stunning effect.
A centered sink includes convenient drawers on both sides of the sink for powder room storage, while two wall-hung linen cabinets frame the vanity to create a sleek, symmetric design. A variety of vanity console configurations are available with floating linen cabinets to maintain the style throughout the design. Floating Vanities by Dura Supreme are available in 12 different configurations (for single sink vanities, double sink vanities, or offset sinks) or individual cabinets that can be combined to create your own unique look. Any combination of Dura Supreme’s many door styles, wood species, and finishes can be selected to create a one-of-a-kind bath furniture collection.
The bathroom has evolved from its purist utilitarian roots to a more intimate and reflective sanctuary in which to relax and reconnect. A refreshing spa-like environment offers a brisk welcome at the dawning of a new day or a soothing interlude as your day concludes.
Our busy and hectic lifestyles leave us yearning for a private place where we can truly relax and indulge. With amenities that pamper the senses and design elements inspired by luxury spas, bathroom environments are being transformed from the mundane and utilitarian to the extravagant and luxurious.
Bath cabinetry from Dura Supreme offers myriad design directions to create the personal harmony and beauty that are a hallmark of the bath sanctuary. Immerse yourself in our expansive palette of finishes and wood species to discover the look that calms your senses and soothes your soul. Your Dura Supreme designer will guide you through the selections and transform your bath into a beautiful retreat.
Request a FREE Dura Supreme Brochure Packet:
http://www.durasupreme.com/request-brochure
Find a Dura Supreme Showroom near you today:
http://www.durasupreme.com/dealer-locator
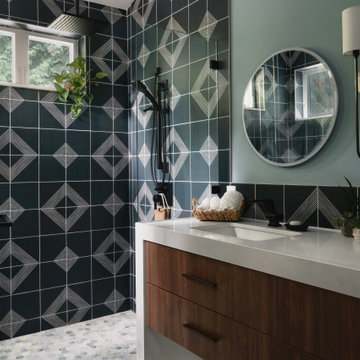
Immagine di una stanza da bagno design con ante lisce, ante in legno scuro, doccia alcova, pareti blu, pavimento con piastrelle a mosaico, lavabo sottopiano, pavimento grigio, porta doccia a battente, top bianco, due lavabi e mobile bagno sospeso

Large format tile on the floor from Surface Art Venetian in ‘Brushed Metallic’ creates a modern bathroom design.
Ispirazione per un'ampia stanza da bagno padronale contemporanea con ante lisce, ante in legno bruno, vasca freestanding, doccia a filo pavimento, piastrelle grigie, piastrelle in gres porcellanato, pavimento con piastrelle in ceramica, top in granito, pavimento grigio, porta doccia a battente, top grigio, nicchia, un lavabo, mobile bagno incassato e lavabo sottopiano
Ispirazione per un'ampia stanza da bagno padronale contemporanea con ante lisce, ante in legno bruno, vasca freestanding, doccia a filo pavimento, piastrelle grigie, piastrelle in gres porcellanato, pavimento con piastrelle in ceramica, top in granito, pavimento grigio, porta doccia a battente, top grigio, nicchia, un lavabo, mobile bagno incassato e lavabo sottopiano
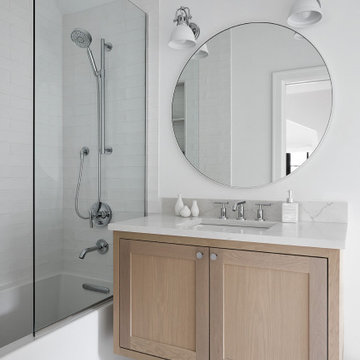
Devon Grace Interiors designed a neutral and modern kids bathroom featuring a floating white oak vanity, polished chrome faucet, and playful floor tile.
Stanze da Bagno con pavimento grigio - Foto e idee per arredare
90