Stanze da Bagno con pavimento grigio - Foto e idee per arredare
Filtra anche per:
Budget
Ordina per:Popolari oggi
701 - 720 di 125.898 foto
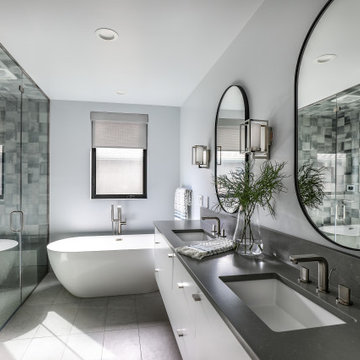
A mix of Midcentury Modern architecture with classic, comfortable beachy interiors equals a relaxing, family friendly vacation home on the coast of Bandon, Oregon. With the expansive views of the ocean and Facerock, this luxury cabin is the perfect escape.
For more photos of this project visit our website: https://wendyobrienid.com.
Photography by Valve Interactive: https://valveinteractive.com/

Relocating to Portland, Oregon from California, this young family immediately hired Amy to redesign their newly purchased home to better fit their needs. The project included updating the kitchen, hall bath, and adding an en suite to their master bedroom. Removing a wall between the kitchen and dining allowed for additional counter space and storage along with improved traffic flow and increased natural light to the heart of the home. This galley style kitchen is focused on efficiency and functionality through custom cabinets with a pantry boasting drawer storage topped with quartz slab for durability, pull-out storage accessories throughout, deep drawers, and a quartz topped coffee bar/ buffet facing the dining area. The master bath and hall bath were born out of a single bath and a closet. While modest in size, the bathrooms are filled with functionality and colorful design elements. Durable hex shaped porcelain tiles compliment the blue vanities topped with white quartz countertops. The shower and tub are both tiled in handmade ceramic tiles, bringing much needed texture and movement of light to the space. The hall bath is outfitted with a toe-kick pull-out step for the family’s youngest member!
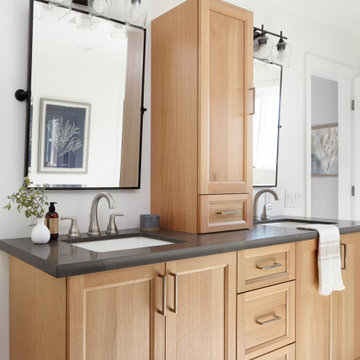
Photography: Agnieszka Jakubowicz,
Design+Construction: Baron Construction &Remodeling Co.
Immagine di una stanza da bagno tradizionale con ante con riquadro incassato, ante in legno scuro, pareti bianche, lavabo sottopiano, pavimento grigio, top grigio, due lavabi e mobile bagno incassato
Immagine di una stanza da bagno tradizionale con ante con riquadro incassato, ante in legno scuro, pareti bianche, lavabo sottopiano, pavimento grigio, top grigio, due lavabi e mobile bagno incassato

View of main ensuite bathroom from master bedroom.
Foto di una stanza da bagno padronale minimal di medie dimensioni con doccia aperta, WC monopezzo, piastrelle blu, piastrelle in gres porcellanato, pareti blu, pavimento in gres porcellanato, lavabo a bacinella, top in quarzo composito, pavimento grigio, top grigio, toilette, un lavabo, mobile bagno sospeso e soffitto a volta
Foto di una stanza da bagno padronale minimal di medie dimensioni con doccia aperta, WC monopezzo, piastrelle blu, piastrelle in gres porcellanato, pareti blu, pavimento in gres porcellanato, lavabo a bacinella, top in quarzo composito, pavimento grigio, top grigio, toilette, un lavabo, mobile bagno sospeso e soffitto a volta
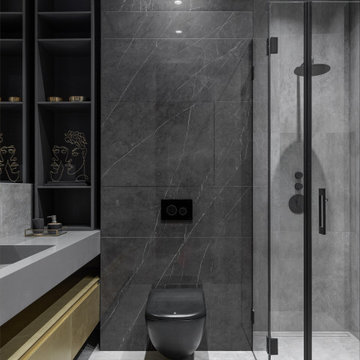
Гостевой санузел объединенный с прачечной
Esempio di una stanza da bagno con doccia design con ante lisce, ante gialle, piastrelle nere, lavabo integrato, pavimento grigio, toilette e mobile bagno sospeso
Esempio di una stanza da bagno con doccia design con ante lisce, ante gialle, piastrelle nere, lavabo integrato, pavimento grigio, toilette e mobile bagno sospeso
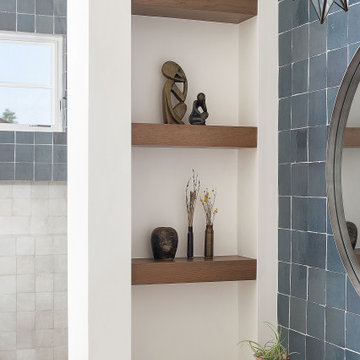
Custom bathroom with handmade zellige tiles
Foto di una stanza da bagno con doccia minimalista di medie dimensioni con ante lisce, ante in legno scuro, WC monopezzo, piastrelle blu, piastrelle in terracotta, pareti bianche, pavimento in gres porcellanato, lavabo sottopiano, top in quarzite, pavimento grigio, porta doccia a battente e top bianco
Foto di una stanza da bagno con doccia minimalista di medie dimensioni con ante lisce, ante in legno scuro, WC monopezzo, piastrelle blu, piastrelle in terracotta, pareti bianche, pavimento in gres porcellanato, lavabo sottopiano, top in quarzite, pavimento grigio, porta doccia a battente e top bianco
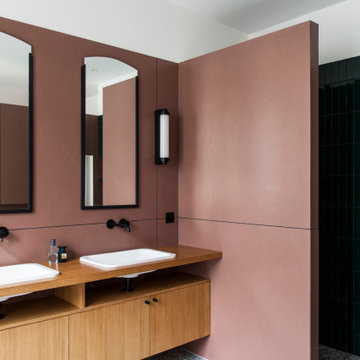
Idee per una stanza da bagno minimal con ante lisce, ante in legno scuro, pareti bianche, lavabo da incasso, top in legno, pavimento grigio e top marrone
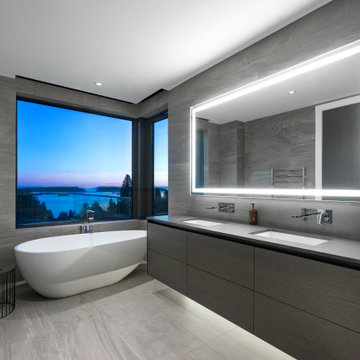
Immagine di una stanza da bagno design con ante lisce, ante grigie, vasca freestanding, piastrelle grigie, lavabo sottopiano, pavimento grigio e top grigio
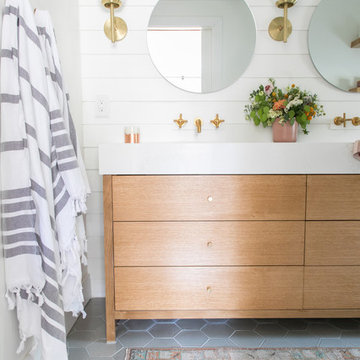
Eden Passante of lifestyle blog "Sugar and Charm" gives her bathroom an extra charming makeover with light grey bathroom floor tiles in a hexagon pattern.
TILE SHOWN
1x6 Sheet Tiled in Calcite
2" Sheeted Hexagon Tile in Overcast
6" Hexagon Tile in Overcast
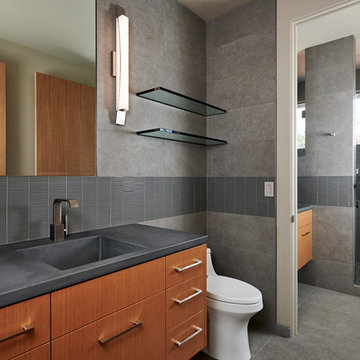
Photos by Steve Tague Studios
Immagine di una stanza da bagno padronale design di medie dimensioni con top in cemento, ante lisce, ante marroni, piastrelle grigie, pareti grigie, lavabo integrato, pavimento grigio, porta doccia a battente e top grigio
Immagine di una stanza da bagno padronale design di medie dimensioni con top in cemento, ante lisce, ante marroni, piastrelle grigie, pareti grigie, lavabo integrato, pavimento grigio, porta doccia a battente e top grigio
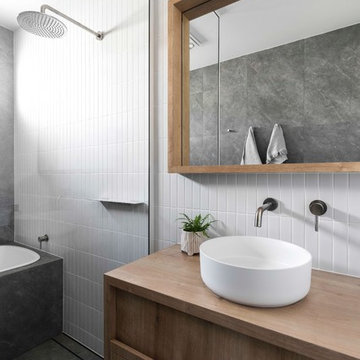
Foto di una stanza da bagno contemporanea con vasca da incasso, lavabo a bacinella, top in legno, doccia aperta, ante con riquadro incassato, ante in legno scuro, zona vasca/doccia separata, piastrelle bianche, pavimento grigio e top marrone

Idee per una grande stanza da bagno per bambini moderna con vasca freestanding, zona vasca/doccia separata, WC sospeso, piastrelle grigie, piastrelle in ardesia, pareti bianche, pavimento in ardesia, lavabo rettangolare, top in quarzo composito, pavimento grigio, doccia aperta e top bianco
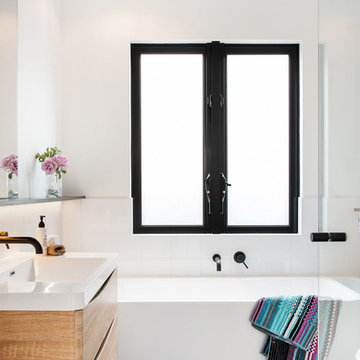
Ispirazione per una stanza da bagno design con ante in legno chiaro, vasca freestanding, piastrelle bianche, piastrelle di cemento, pareti bianche, pavimento in cementine, pavimento grigio, ante lisce e lavabo a consolle

Foto di una grande stanza da bagno padronale minimal con ante lisce, ante in legno scuro, doccia doppia, WC monopezzo, piastrelle grigie, pareti grigie, lavabo a bacinella, pavimento grigio, porta doccia a battente, top nero, pavimento in cemento e top in cemento
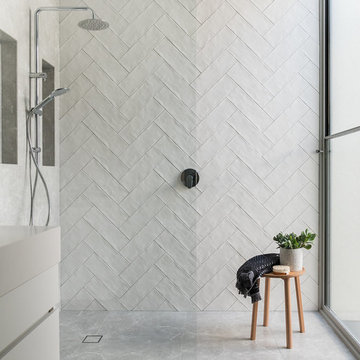
Kate Hansen Photography
Immagine di una stanza da bagno minimal con ante lisce, ante bianche, doccia a filo pavimento, piastrelle bianche, pareti bianche, pavimento grigio, doccia aperta e top bianco
Immagine di una stanza da bagno minimal con ante lisce, ante bianche, doccia a filo pavimento, piastrelle bianche, pareti bianche, pavimento grigio, doccia aperta e top bianco
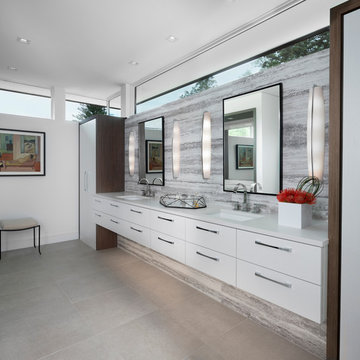
The master bath in this Franklin home, completed in 2017, features a natural cement looking porcelain floor tile with large format Italian porcelain slabs on the walls to create a natural gray travertine appearance. The wall hung cabinetry is simple yet functional allowing for all items including towels, linens, and dirty laundry to be easily stored in the two towers flanking the countertop. Above the two towers is a ribbon of glass windows to the ceiling which provide ample light while allowing for privacy. The bathroom also features a makeup vanity area with built-in hidden medicine cabinets and a huge walk-in shower with rain head, floating stone seat, and matching floor-to ceiling porcelain slabs on the shower walls.
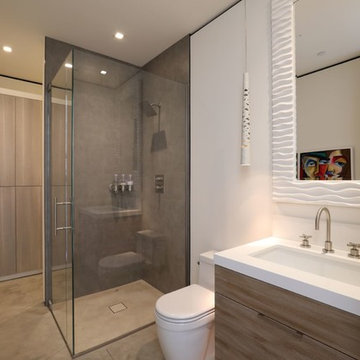
Foto di una grande stanza da bagno contemporanea con ante lisce, ante in legno chiaro, doccia a filo pavimento, WC monopezzo, piastrelle di cemento, pareti bianche, pavimento in cementine, lavabo sottopiano, top in superficie solida, pavimento grigio, porta doccia a battente e top bianco
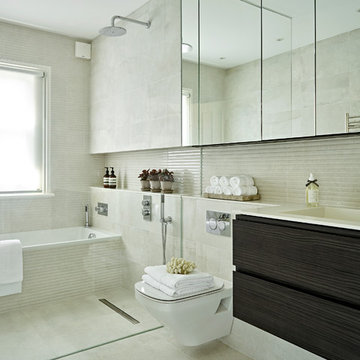
Nick Smith
Foto di una stanza da bagno minimal di medie dimensioni con ante lisce, ante in legno bruno, WC sospeso, piastrelle grigie, piastrelle in gres porcellanato, pavimento in gres porcellanato, pavimento grigio, doccia aperta, top bianco, vasca ad alcova, zona vasca/doccia separata e lavabo integrato
Foto di una stanza da bagno minimal di medie dimensioni con ante lisce, ante in legno bruno, WC sospeso, piastrelle grigie, piastrelle in gres porcellanato, pavimento in gres porcellanato, pavimento grigio, doccia aperta, top bianco, vasca ad alcova, zona vasca/doccia separata e lavabo integrato

SeaThru is a new, waterfront, modern home. SeaThru was inspired by the mid-century modern homes from our area, known as the Sarasota School of Architecture.
This homes designed to offer more than the standard, ubiquitous rear-yard waterfront outdoor space. A central courtyard offer the residents a respite from the heat that accompanies west sun, and creates a gorgeous intermediate view fro guest staying in the semi-attached guest suite, who can actually SEE THROUGH the main living space and enjoy the bay views.
Noble materials such as stone cladding, oak floors, composite wood louver screens and generous amounts of glass lend to a relaxed, warm-contemporary feeling not typically common to these types of homes.
Photos by Ryan Gamma Photography
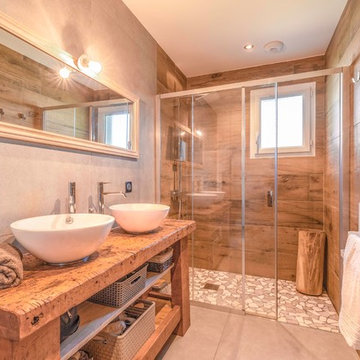
mez photographie
Foto di una stanza da bagno con doccia minimal con nessun'anta, ante in legno scuro, doccia alcova, piastrelle marroni, pareti grigie, lavabo a bacinella, top in legno, pavimento grigio, porta doccia scorrevole e top marrone
Foto di una stanza da bagno con doccia minimal con nessun'anta, ante in legno scuro, doccia alcova, piastrelle marroni, pareti grigie, lavabo a bacinella, top in legno, pavimento grigio, porta doccia scorrevole e top marrone
Stanze da Bagno con pavimento grigio - Foto e idee per arredare
36