Stanze da Bagno con piastrelle verdi e pavimento in vinile - Foto e idee per arredare
Filtra anche per:
Budget
Ordina per:Popolari oggi
1 - 20 di 142 foto
1 di 3

"Alexandrita" Quartzite from Bedrosians
Esempio di una grande stanza da bagno padronale minimalista con ante lisce, ante marroni, doccia aperta, bidè, piastrelle verdi, lastra di pietra, pareti grigie, pavimento in vinile, lavabo sottopiano, top in quarzite, pavimento grigio, porta doccia a battente, top verde, panca da doccia, due lavabi e mobile bagno incassato
Esempio di una grande stanza da bagno padronale minimalista con ante lisce, ante marroni, doccia aperta, bidè, piastrelle verdi, lastra di pietra, pareti grigie, pavimento in vinile, lavabo sottopiano, top in quarzite, pavimento grigio, porta doccia a battente, top verde, panca da doccia, due lavabi e mobile bagno incassato

Foto di una grande stanza da bagno padronale moderna con doccia doppia, piastrelle verdi, piastrelle in ceramica, pareti bianche, pavimento in vinile, pavimento marrone, porta doccia a battente, panca da doccia e soffitto a volta

Distribuimos de manera mas funcional los elementos del baño original, aportando una bañera de grandes dimensiones y un mobiliario con mucha capacidad.
Escogemos unas baldosas fabricadas con material reciclado y KM0 que aportan el toque manual con su textura desigual en los baños.
Los grifos trabajan a baja presión, con ahorro de agua y materiales de larga durabilidad preparados para convivir con la cal del agua de Barcelona.

The client was looking for a highly practical and clean-looking modernisation of this en-suite shower room. We opted to clad the entire room in wet wall shower panelling to give it the practicality the client was after. The subtle matt sage green was ideal for making the room look clean and modern, while the marble feature wall gave it a real sense of luxury. High quality cabinetry and shower fittings provided the perfect finish for this wonderful en-suite.
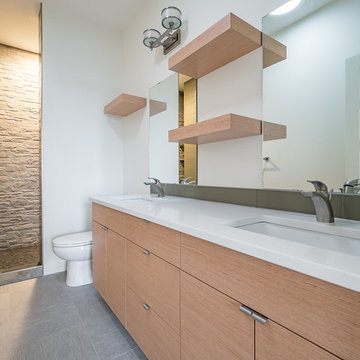
Home Builder Ridge Stone Homes
Ispirazione per una stanza da bagno padronale nordica di medie dimensioni con ante lisce, ante in legno scuro, doccia alcova, WC a due pezzi, piastrelle verdi, piastrelle in gres porcellanato, pareti bianche, pavimento in vinile, lavabo da incasso, top in quarzite, pavimento grigio e doccia aperta
Ispirazione per una stanza da bagno padronale nordica di medie dimensioni con ante lisce, ante in legno scuro, doccia alcova, WC a due pezzi, piastrelle verdi, piastrelle in gres porcellanato, pareti bianche, pavimento in vinile, lavabo da incasso, top in quarzite, pavimento grigio e doccia aperta
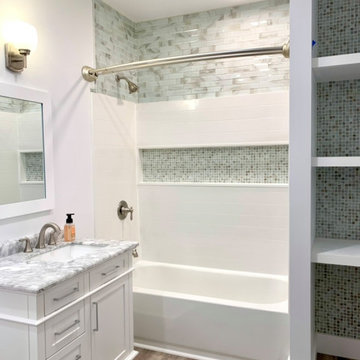
basement bathroom with shower kit and glass tile.
Idee per una stanza da bagno per bambini minimalista di medie dimensioni con ante bianche, vasca ad alcova, doccia alcova, WC a due pezzi, piastrelle verdi, piastrelle di vetro, pareti bianche, pavimento in vinile, lavabo sottopiano, top in marmo, pavimento marrone, doccia con tenda, nicchia e un lavabo
Idee per una stanza da bagno per bambini minimalista di medie dimensioni con ante bianche, vasca ad alcova, doccia alcova, WC a due pezzi, piastrelle verdi, piastrelle di vetro, pareti bianche, pavimento in vinile, lavabo sottopiano, top in marmo, pavimento marrone, doccia con tenda, nicchia e un lavabo

Photo by: Daniel Contelmo Jr.
Esempio di una stanza da bagno con doccia stile marino di medie dimensioni con ante in legno scuro, doccia alcova, WC monopezzo, piastrelle verdi, piastrelle di vetro, pareti grigie, pavimento in vinile, lavabo integrato, top in quarzite, pavimento beige, porta doccia a battente, top bianco e ante con riquadro incassato
Esempio di una stanza da bagno con doccia stile marino di medie dimensioni con ante in legno scuro, doccia alcova, WC monopezzo, piastrelle verdi, piastrelle di vetro, pareti grigie, pavimento in vinile, lavabo integrato, top in quarzite, pavimento beige, porta doccia a battente, top bianco e ante con riquadro incassato

The Soaking Tub! I love working with clients that have ideas that I have been waiting to bring to life. All of the owner requests were things I had been wanting to try in an Oasis model. The table and seating area in the circle window bump out that normally had a bar spanning the window; the round tub with the rounded tiled wall instead of a typical angled corner shower; an extended loft making a big semi circle window possible that follows the already curved roof. These were all ideas that I just loved and was happy to figure out. I love how different each unit can turn out to fit someones personality.
The Oasis model is known for its giant round window and shower bump-out as well as 3 roof sections (one of which is curved). The Oasis is built on an 8x24' trailer. We build these tiny homes on the Big Island of Hawaii and ship them throughout the Hawaiian Islands.
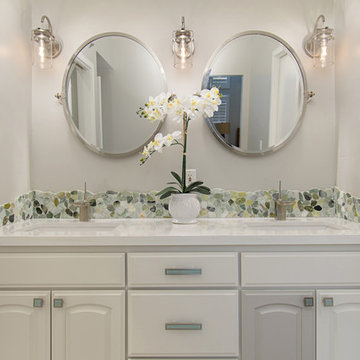
This gorgeous beach condo sits on the banks of the Pacific ocean in Solana Beach, CA. The previous design was dark, heavy and out of scale for the square footage of the space. We removed an outdated bulit in, a column that was not supporting and all the detailed trim work. We replaced it with white kitchen cabinets, continuous vinyl plank flooring and clean lines throughout. The entry was created by pulling the lower portion of the bookcases out past the wall to create a foyer. The shelves are open to both sides so the immediate view of the ocean is not obstructed. New patio sliders now open in the center to continue the view. The shiplap ceiling was updated with a fresh coat of paint and smaller LED can lights. The bookcases are the inspiration color for the entire design. Sea glass green, the color of the ocean, is sprinkled throughout the home. The fireplace is now a sleek contemporary feel with a tile surround. The mantel is made from old barn wood. A very special slab of quartzite was used for the bookcase counter, dining room serving ledge and a shelf in the laundry room. The kitchen is now white and bright with glass tile that reflects the colors of the water. The hood and floating shelves have a weathered finish to reflect drift wood. The laundry room received a face lift starting with new moldings on the door, fresh paint, a rustic cabinet and a stone shelf. The guest bathroom has new white tile with a beachy mosaic design and a fresh coat of paint on the vanity. New hardware, sinks, faucets, mirrors and lights finish off the design. The master bathroom used to be open to the bedroom. We added a wall with a barn door for privacy. The shower has been opened up with a beautiful pebble tile water fall. The pebbles are repeated on the vanity with a natural edge finish. The vanity received a fresh paint job, new hardware, faucets, sinks, mirrors and lights. The guest bedroom has a custom double bunk with reading lamps for the kiddos. This space now reflects the community it is in, and we have brought the beach inside.
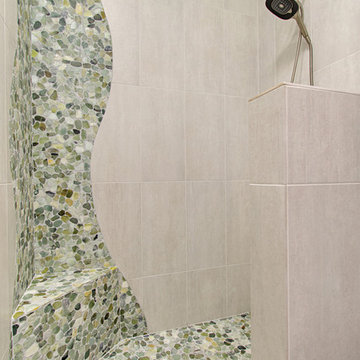
This gorgeous beach condo sits on the banks of the Pacific ocean in Solana Beach, CA. The previous design was dark, heavy and out of scale for the square footage of the space. We removed an outdated bulit in, a column that was not supporting and all the detailed trim work. We replaced it with white kitchen cabinets, continuous vinyl plank flooring and clean lines throughout. The entry was created by pulling the lower portion of the bookcases out past the wall to create a foyer. The shelves are open to both sides so the immediate view of the ocean is not obstructed. New patio sliders now open in the center to continue the view. The shiplap ceiling was updated with a fresh coat of paint and smaller LED can lights. The bookcases are the inspiration color for the entire design. Sea glass green, the color of the ocean, is sprinkled throughout the home. The fireplace is now a sleek contemporary feel with a tile surround. The mantel is made from old barn wood. A very special slab of quartzite was used for the bookcase counter, dining room serving ledge and a shelf in the laundry room. The kitchen is now white and bright with glass tile that reflects the colors of the water. The hood and floating shelves have a weathered finish to reflect drift wood. The laundry room received a face lift starting with new moldings on the door, fresh paint, a rustic cabinet and a stone shelf. The guest bathroom has new white tile with a beachy mosaic design and a fresh coat of paint on the vanity. New hardware, sinks, faucets, mirrors and lights finish off the design. The master bathroom used to be open to the bedroom. We added a wall with a barn door for privacy. The shower has been opened up with a beautiful pebble tile water fall. The pebbles are repeated on the vanity with a natural edge finish. The vanity received a fresh paint job, new hardware, faucets, sinks, mirrors and lights. The guest bedroom has a custom double bunk with reading lamps for the kiddos. This space now reflects the community it is in, and we have brought the beach inside.
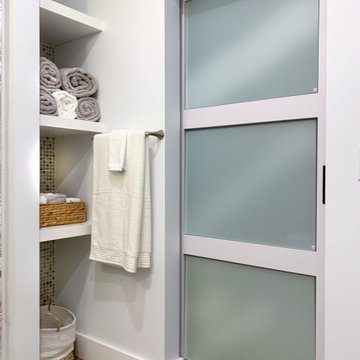
basement bathroom with shower kit and glass tile.
Ispirazione per una stanza da bagno per bambini moderna di medie dimensioni con ante bianche, vasca ad alcova, doccia alcova, WC a due pezzi, piastrelle verdi, piastrelle di vetro, pareti bianche, pavimento in vinile, lavabo sottopiano, top in marmo, pavimento marrone, doccia con tenda, nicchia e un lavabo
Ispirazione per una stanza da bagno per bambini moderna di medie dimensioni con ante bianche, vasca ad alcova, doccia alcova, WC a due pezzi, piastrelle verdi, piastrelle di vetro, pareti bianche, pavimento in vinile, lavabo sottopiano, top in marmo, pavimento marrone, doccia con tenda, nicchia e un lavabo
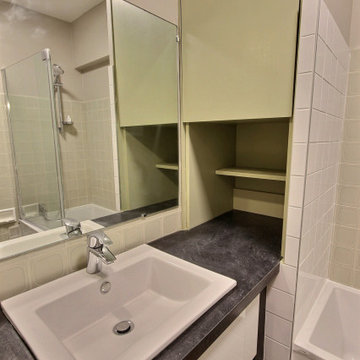
Immagine di una stanza da bagno padronale classica di medie dimensioni con ante verdi, vasca sottopiano, zona vasca/doccia separata, WC monopezzo, piastrelle verdi, pavimento in vinile, lavabo a consolle, top in laminato, pavimento nero e top nero
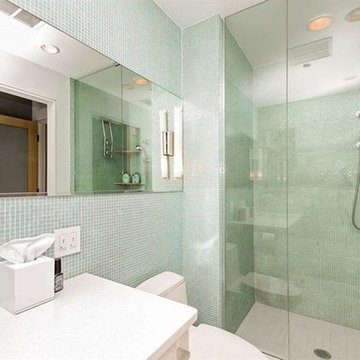
Foto di una grande stanza da bagno con doccia minimalista con ante bianche, doccia ad angolo, WC monopezzo, lavabo sottopiano, ante lisce, piastrelle bianche, piastrelle verdi, pareti bianche, pavimento in vinile, top in granito, piastrelle a mosaico, pavimento bianco e porta doccia a battente

The Soaking Tub! I love working with clients that have ideas that I have been waiting to bring to life. All of the owner requests were things I had been wanting to try in an Oasis model. The table and seating area in the circle window bump out that normally had a bar spanning the window; the round tub with the rounded tiled wall instead of a typical angled corner shower; an extended loft making a big semi circle window possible that follows the already curved roof. These were all ideas that I just loved and was happy to figure out. I love how different each unit can turn out to fit someones personality.
The Oasis model is known for its giant round window and shower bump-out as well as 3 roof sections (one of which is curved). The Oasis is built on an 8x24' trailer. We build these tiny homes on the Big Island of Hawaii and ship them throughout the Hawaiian Islands.
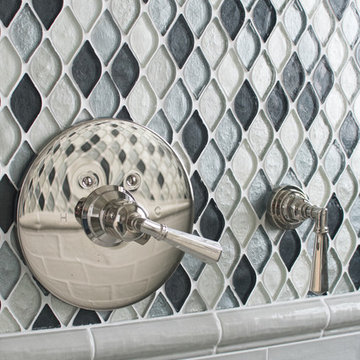
Photo by: Daniel Contelmo Jr.
Esempio di una stanza da bagno per bambini stile marinaro di medie dimensioni con consolle stile comò, ante in legno scuro, doccia alcova, WC monopezzo, piastrelle verdi, piastrelle di vetro, pareti grigie, pavimento in vinile, lavabo integrato, top in quarzite, pavimento beige, porta doccia a battente e top bianco
Esempio di una stanza da bagno per bambini stile marinaro di medie dimensioni con consolle stile comò, ante in legno scuro, doccia alcova, WC monopezzo, piastrelle verdi, piastrelle di vetro, pareti grigie, pavimento in vinile, lavabo integrato, top in quarzite, pavimento beige, porta doccia a battente e top bianco
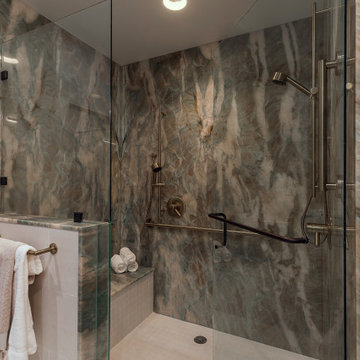
This space held the previous shower. We removed it and created built in cabinets.
Foto di una grande stanza da bagno padronale minimalista con ante lisce, ante marroni, doccia aperta, bidè, piastrelle verdi, lastra di pietra, pareti grigie, pavimento in vinile, lavabo sottopiano, top in quarzite, pavimento grigio, porta doccia a battente, top verde, panca da doccia, due lavabi e mobile bagno incassato
Foto di una grande stanza da bagno padronale minimalista con ante lisce, ante marroni, doccia aperta, bidè, piastrelle verdi, lastra di pietra, pareti grigie, pavimento in vinile, lavabo sottopiano, top in quarzite, pavimento grigio, porta doccia a battente, top verde, panca da doccia, due lavabi e mobile bagno incassato
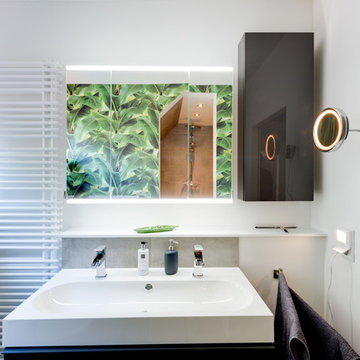
Edler Waschplatz für zwei Personen
Platzsparend bietet das breite Waschbecken einen Doppelwaschplatz, über dem ein großformatiger Spiegelschrank und ein Hängeschrank Stauraum bieten. Die dezente Ablagefläche bietet weiteren Platz. Unauffällig fügt sich die moderne Heizung seitlich in das Gesamtbild ein.
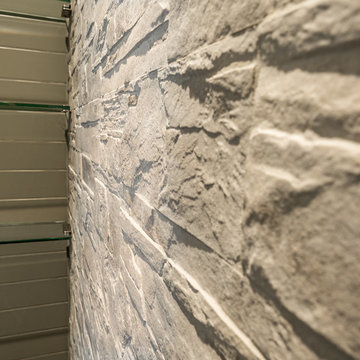
Home Builder Ridge Stone Homes
Foto di una stanza da bagno padronale nordica di medie dimensioni con ante lisce, ante in legno scuro, doccia alcova, WC a due pezzi, piastrelle verdi, piastrelle in gres porcellanato, pareti bianche, pavimento in vinile, lavabo da incasso, top in quarzite, pavimento grigio e doccia aperta
Foto di una stanza da bagno padronale nordica di medie dimensioni con ante lisce, ante in legno scuro, doccia alcova, WC a due pezzi, piastrelle verdi, piastrelle in gres porcellanato, pareti bianche, pavimento in vinile, lavabo da incasso, top in quarzite, pavimento grigio e doccia aperta
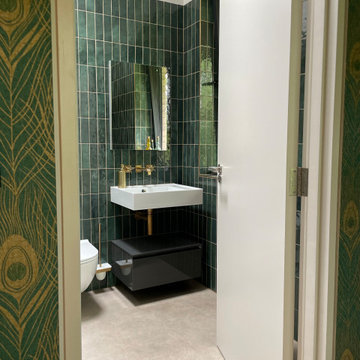
Green tiling complementing the bedroom scheme in this guest ensuite bathroom, with a wall mounted sink and toilet and a walk-in shower
Ispirazione per una stanza da bagno padronale design di medie dimensioni con ante lisce, ante grigie, doccia aperta, WC sospeso, piastrelle verdi, piastrelle in ceramica, pareti verdi, pavimento in vinile, lavabo sospeso, pavimento beige, doccia aperta, un lavabo e mobile bagno sospeso
Ispirazione per una stanza da bagno padronale design di medie dimensioni con ante lisce, ante grigie, doccia aperta, WC sospeso, piastrelle verdi, piastrelle in ceramica, pareti verdi, pavimento in vinile, lavabo sospeso, pavimento beige, doccia aperta, un lavabo e mobile bagno sospeso
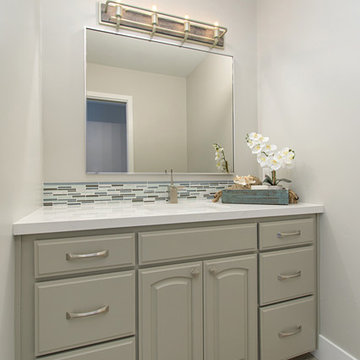
This gorgeous beach condo sits on the banks of the Pacific ocean in Solana Beach, CA. The previous design was dark, heavy and out of scale for the square footage of the space. We removed an outdated bulit in, a column that was not supporting and all the detailed trim work. We replaced it with white kitchen cabinets, continuous vinyl plank flooring and clean lines throughout. The entry was created by pulling the lower portion of the bookcases out past the wall to create a foyer. The shelves are open to both sides so the immediate view of the ocean is not obstructed. New patio sliders now open in the center to continue the view. The shiplap ceiling was updated with a fresh coat of paint and smaller LED can lights. The bookcases are the inspiration color for the entire design. Sea glass green, the color of the ocean, is sprinkled throughout the home. The fireplace is now a sleek contemporary feel with a tile surround. The mantel is made from old barn wood. A very special slab of quartzite was used for the bookcase counter, dining room serving ledge and a shelf in the laundry room. The kitchen is now white and bright with glass tile that reflects the colors of the water. The hood and floating shelves have a weathered finish to reflect drift wood. The laundry room received a face lift starting with new moldings on the door, fresh paint, a rustic cabinet and a stone shelf. The guest bathroom has new white tile with a beachy mosaic design and a fresh coat of paint on the vanity. New hardware, sinks, faucets, mirrors and lights finish off the design. The master bathroom used to be open to the bedroom. We added a wall with a barn door for privacy. The shower has been opened up with a beautiful pebble tile water fall. The pebbles are repeated on the vanity with a natural edge finish. The vanity received a fresh paint job, new hardware, faucets, sinks, mirrors and lights. The guest bedroom has a custom double bunk with reading lamps for the kiddos. This space now reflects the community it is in, and we have brought the beach inside.
Stanze da Bagno con piastrelle verdi e pavimento in vinile - Foto e idee per arredare
1