Stanze da Bagno con doccia a filo pavimento e pavimento in travertino - Foto e idee per arredare
Filtra anche per:
Budget
Ordina per:Popolari oggi
1 - 20 di 1.183 foto

A deux pas du canal de l’Ourq dans le XIXè arrondissement de Paris, cet appartement était bien loin d’en être un. Surface vétuste et humide, corroborée par des problématiques structurelles importantes, le local ne présentait initialement aucun atout. Ce fut sans compter sur la faculté de projection des nouveaux acquéreurs et d’un travail important en amont du bureau d’étude Védia Ingéniérie, que cet appartement de 27m2 a pu se révéler. Avec sa forme rectangulaire et ses 3,00m de hauteur sous plafond, le potentiel de l’enveloppe architecturale offrait à l’équipe d’Ameo Concept un terrain de jeu bien prédisposé. Le challenge : créer un espace nuit indépendant et allier toutes les fonctionnalités d’un appartement d’une surface supérieure, le tout dans un esprit chaleureux reprenant les codes du « bohème chic ». Tout en travaillant les verticalités avec de nombreux rangements se déclinant jusqu’au faux plafond, une cuisine ouverte voit le jour avec son espace polyvalent dinatoire/bureau grâce à un plan de table rabattable, une pièce à vivre avec son canapé trois places, une chambre en second jour avec dressing, une salle d’eau attenante et un sanitaire séparé. Les surfaces en cannage se mêlent au travertin naturel, essences de chêne et zelliges aux nuances sables, pour un ensemble tout en douceur et caractère. Un projet clé en main pour cet appartement fonctionnel et décontracté destiné à la location.
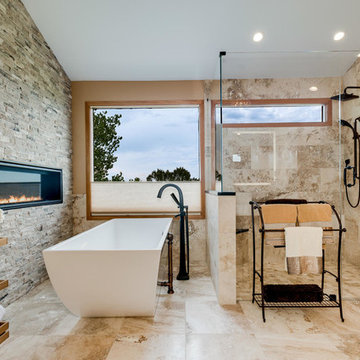
Imagine stepping into your Tuscan bathroom retreat at the start and end of your day.
Immagine di una grande stanza da bagno padronale design con vasca freestanding, doccia a filo pavimento, piastrelle beige, piastrelle in travertino, pavimento in travertino, pavimento beige, porta doccia a battente e pareti beige
Immagine di una grande stanza da bagno padronale design con vasca freestanding, doccia a filo pavimento, piastrelle beige, piastrelle in travertino, pavimento in travertino, pavimento beige, porta doccia a battente e pareti beige
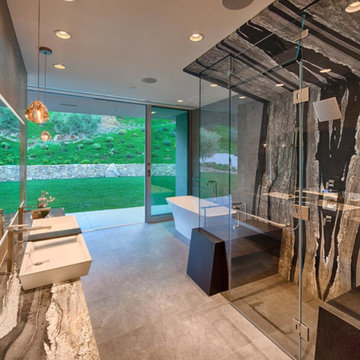
Esempio di una grande stanza da bagno padronale design con vasca freestanding, doccia a filo pavimento, WC a due pezzi, pistrelle in bianco e nero, lastra di pietra, pareti grigie, pavimento in travertino, lavabo a bacinella, top in marmo, pavimento grigio e porta doccia a battente
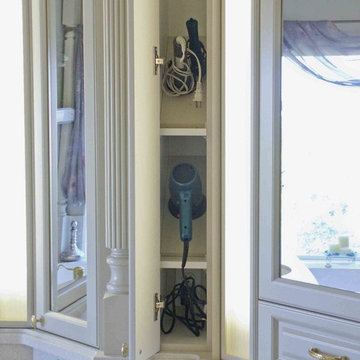
Warren Smith, CMKBD, CAPS
Immagine di una grande stanza da bagno padronale tradizionale con lavabo integrato, ante con bugna sagomata, ante bianche, top in superficie solida, vasca da incasso, doccia a filo pavimento, WC a due pezzi, piastrelle beige, piastrelle in pietra, pareti beige e pavimento in travertino
Immagine di una grande stanza da bagno padronale tradizionale con lavabo integrato, ante con bugna sagomata, ante bianche, top in superficie solida, vasca da incasso, doccia a filo pavimento, WC a due pezzi, piastrelle beige, piastrelle in pietra, pareti beige e pavimento in travertino

Called silver vein cut, resin filled, polished travertine it is available from Gareth Davies stone. The floor is honed. The bathroom fittings are from Dornbracht (MEM range), the basins from Flaminia and the shower from Majestic.
Photographer: Philip Vile
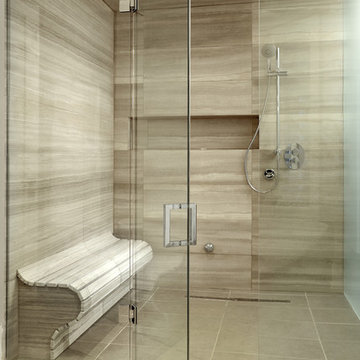
Larry Arnal
Immagine di una grande stanza da bagno padronale design con doccia a filo pavimento, piastrelle beige, WC monopezzo, piastrelle in gres porcellanato, pareti beige e pavimento in travertino
Immagine di una grande stanza da bagno padronale design con doccia a filo pavimento, piastrelle beige, WC monopezzo, piastrelle in gres porcellanato, pareti beige e pavimento in travertino

Dans la salle de bain le travertin et le quartz évoquent des matières brutes et naturelles. Le bois foncé quant à lui met en lumière les couleurs douces et le laiton. Cette salle de bain a été conçue comme un havre de paix et de bien-être.

This guest bath has a light and airy feel with an organic element and pop of color. The custom vanity is in a midtown jade aqua-green PPG paint Holy Glen. It provides ample storage while giving contrast to the white and brass elements. A playful use of mixed metal finishes gives the bathroom an up-dated look. The 3 light sconce is gold and black with glass globes that tie the gold cross handle plumbing fixtures and matte black hardware and bathroom accessories together. The quartz countertop has gold veining that adds additional warmth to the space. The acacia wood framed mirror with a natural interior edge gives the bathroom an organic warm feel that carries into the curb-less shower through the use of warn toned river rock. White subway tile in an offset pattern is used on all three walls in the shower and carried over to the vanity backsplash. The shower has a tall niche with quartz shelves providing lots of space for storing shower necessities. The river rock from the shower floor is carried to the back of the niche to add visual interest to the white subway shower wall as well as a black Schluter edge detail. The shower has a frameless glass rolling shower door with matte black hardware to give the this smaller bathroom an open feel and allow the natural light in. There is a gold handheld shower fixture with a cross handle detail that looks amazing against the white subway tile wall. The white Sherwin Williams Snowbound walls are the perfect backdrop to showcase the design elements of the bathroom.
Photography by LifeCreated.
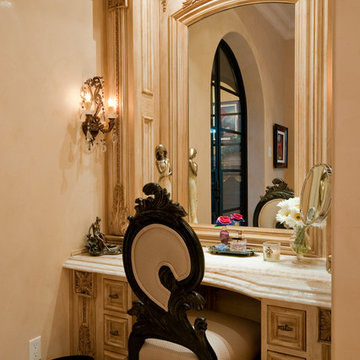
This beautiful makeup vanity has white custom cabinetry, wall sconces, and a beautiful chair
Foto di un'ampia stanza da bagno per bambini mediterranea con consolle stile comò, ante beige, doccia a filo pavimento, WC monopezzo, piastrelle beige, piastrelle in pietra, pareti beige, pavimento in travertino, lavabo da incasso e top in granito
Foto di un'ampia stanza da bagno per bambini mediterranea con consolle stile comò, ante beige, doccia a filo pavimento, WC monopezzo, piastrelle beige, piastrelle in pietra, pareti beige, pavimento in travertino, lavabo da incasso e top in granito
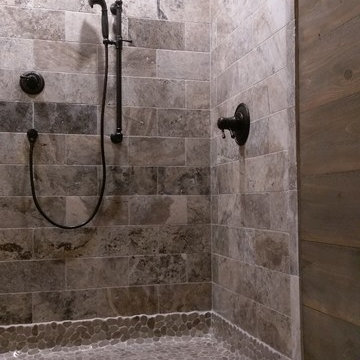
Idee per una stanza da bagno rustica con doccia a filo pavimento, piastrelle in pietra e pavimento in travertino
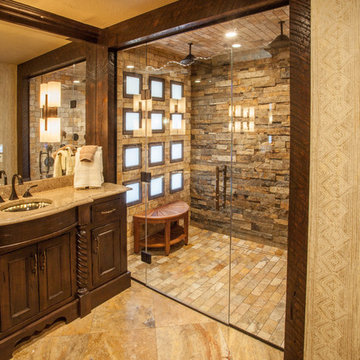
Dan Rockafellow Photography
Foto di una stanza da bagno padronale stile rurale di medie dimensioni con ante con riquadro incassato, ante in legno bruno, doccia a filo pavimento, WC a due pezzi, piastrelle beige, piastrelle in pietra, pareti beige, pavimento in travertino, lavabo sottopiano e top in quarzo composito
Foto di una stanza da bagno padronale stile rurale di medie dimensioni con ante con riquadro incassato, ante in legno bruno, doccia a filo pavimento, WC a due pezzi, piastrelle beige, piastrelle in pietra, pareti beige, pavimento in travertino, lavabo sottopiano e top in quarzo composito
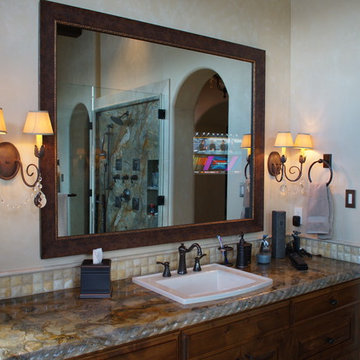
Master Bedroom, with 19" TV behind the Mirror
Foto di una grande stanza da bagno padronale stile rurale con lavabo da incasso, ante con bugna sagomata, ante in legno scuro, top in granito, vasca da incasso, doccia a filo pavimento, WC monopezzo, piastrelle beige, piastrelle in ceramica, pareti beige e pavimento in travertino
Foto di una grande stanza da bagno padronale stile rurale con lavabo da incasso, ante con bugna sagomata, ante in legno scuro, top in granito, vasca da incasso, doccia a filo pavimento, WC monopezzo, piastrelle beige, piastrelle in ceramica, pareti beige e pavimento in travertino
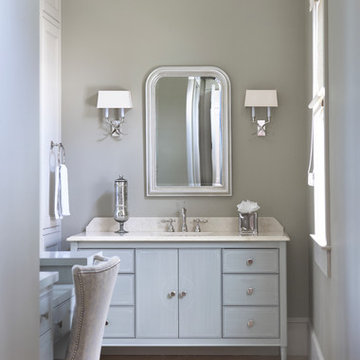
Lake Front Country Estate Master Bath, design by Tom Markalunas, built by Resort Custom Homes. Photography by Rachael Boling.
Immagine di un'ampia stanza da bagno padronale chic con lavabo sottopiano, ante lisce, ante grigie, top in marmo, doccia a filo pavimento, piastrelle beige, piastrelle in pietra, pareti grigie e pavimento in travertino
Immagine di un'ampia stanza da bagno padronale chic con lavabo sottopiano, ante lisce, ante grigie, top in marmo, doccia a filo pavimento, piastrelle beige, piastrelle in pietra, pareti grigie e pavimento in travertino
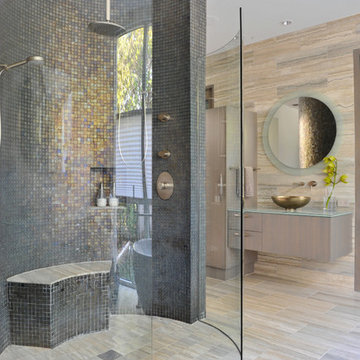
Mosaic tiled circular shower with bent glass walls, rainshower, 6 body jets and 2 shower arms
LAIR Architectural + Interior Photography
Idee per un'ampia stanza da bagno contemporanea con lavabo a bacinella, ante lisce, ante in legno chiaro, top in vetro, vasca freestanding, doccia a filo pavimento, piastrelle in pietra, piastrelle grigie, pareti grigie e pavimento in travertino
Idee per un'ampia stanza da bagno contemporanea con lavabo a bacinella, ante lisce, ante in legno chiaro, top in vetro, vasca freestanding, doccia a filo pavimento, piastrelle in pietra, piastrelle grigie, pareti grigie e pavimento in travertino
For this master bathroom remodel, we were tasked to blend in some of the existing finishes of the home to make it modern and desert-inspired. We found this one-of-a-kind marble mosaic that would blend all of the warmer tones with the cooler tones and provide a focal point to the space. We filled in the drop-in bath tub and made it a seamless walk-in shower with a linear drain. The brass plumbing fixtures play off of the warm tile selections and the black bath accessories anchor the space. We were able to match their existing travertine flooring and finish it off with a simple, stacked subway tile on the two adjacent shower walls. We smoothed all of the drywall throughout and made simple changes to the vanity like swapping out the cabinet hardware, faucets and light fixture, for a totally custom feel. The walnut cabinet hardware provides another layer of texture to the space.
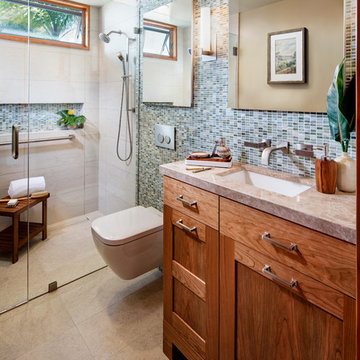
Clever space-saving bathroom design in this Scripps Ranch home brings a small space to life.
Build firm - Cairns Craft Design & Remodel
Esempio di una piccola stanza da bagno minimalista con ante in stile shaker, ante in legno scuro, doccia a filo pavimento, WC sospeso, piastrelle verdi, piastrelle di vetro, pareti beige, pavimento in travertino, lavabo sottopiano e top in granito
Esempio di una piccola stanza da bagno minimalista con ante in stile shaker, ante in legno scuro, doccia a filo pavimento, WC sospeso, piastrelle verdi, piastrelle di vetro, pareti beige, pavimento in travertino, lavabo sottopiano e top in granito

Spa-like Guest Bathroom with walk-in shower
Idee per una grande stanza da bagno padronale design con ante lisce, ante in legno scuro, doccia a filo pavimento, pareti bianche, pavimento in travertino, lavabo sottopiano, top in granito, pavimento beige, porta doccia a battente, top bianco, un lavabo e mobile bagno incassato
Idee per una grande stanza da bagno padronale design con ante lisce, ante in legno scuro, doccia a filo pavimento, pareti bianche, pavimento in travertino, lavabo sottopiano, top in granito, pavimento beige, porta doccia a battente, top bianco, un lavabo e mobile bagno incassato
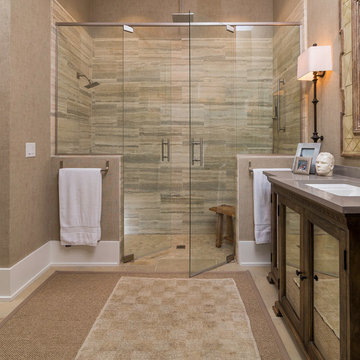
Greg Reigler
Foto di una stanza da bagno padronale stile marinaro di medie dimensioni con lavabo sottopiano, ante in legno bruno, top in superficie solida, doccia a filo pavimento, WC monopezzo, piastrelle beige, piastrelle in gres porcellanato, pareti beige, pavimento in travertino e ante con riquadro incassato
Foto di una stanza da bagno padronale stile marinaro di medie dimensioni con lavabo sottopiano, ante in legno bruno, top in superficie solida, doccia a filo pavimento, WC monopezzo, piastrelle beige, piastrelle in gres porcellanato, pareti beige, pavimento in travertino e ante con riquadro incassato

This guest bath has a light and airy feel with an organic element and pop of color. The custom vanity is in a midtown jade aqua-green PPG paint Holy Glen. It provides ample storage while giving contrast to the white and brass elements. A playful use of mixed metal finishes gives the bathroom an up-dated look. The 3 light sconce is gold and black with glass globes that tie the gold cross handle plumbing fixtures and matte black hardware and bathroom accessories together. The quartz countertop has gold veining that adds additional warmth to the space. The acacia wood framed mirror with a natural interior edge gives the bathroom an organic warm feel that carries into the curb-less shower through the use of warn toned river rock. White subway tile in an offset pattern is used on all three walls in the shower and carried over to the vanity backsplash. The shower has a tall niche with quartz shelves providing lots of space for storing shower necessities. The river rock from the shower floor is carried to the back of the niche to add visual interest to the white subway shower wall as well as a black Schluter edge detail. The shower has a frameless glass rolling shower door with matte black hardware to give the this smaller bathroom an open feel and allow the natural light in. There is a gold handheld shower fixture with a cross handle detail that looks amazing against the white subway tile wall. The white Sherwin Williams Snowbound walls are the perfect backdrop to showcase the design elements of the bathroom.
Photography by LifeCreated.
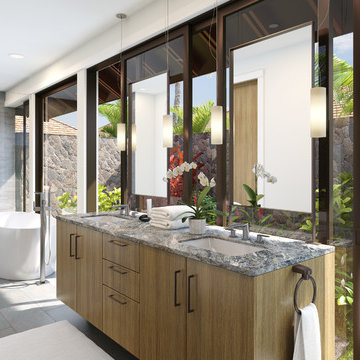
Esempio di una stanza da bagno padronale tropicale di medie dimensioni con lavabo sottopiano, ante lisce, ante in legno chiaro, top in superficie solida, vasca freestanding, doccia a filo pavimento, WC monopezzo, piastrelle grigie, piastrelle in ceramica, pareti bianche e pavimento in travertino
Stanze da Bagno con doccia a filo pavimento e pavimento in travertino - Foto e idee per arredare
1